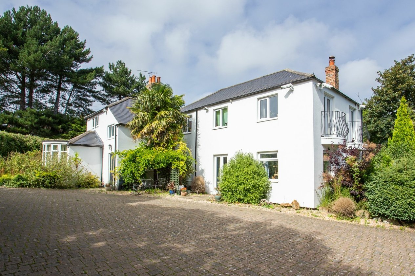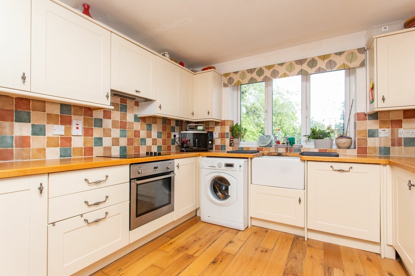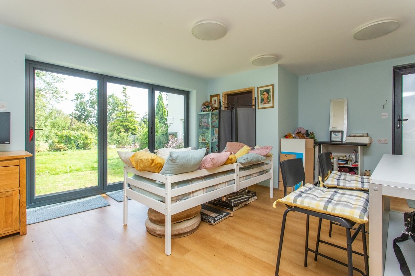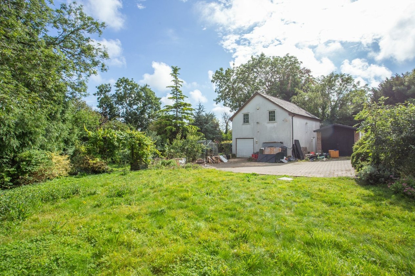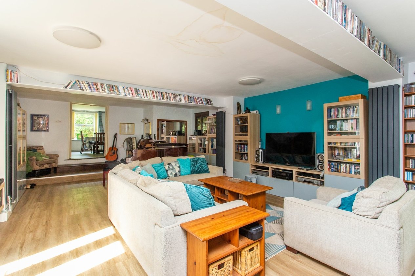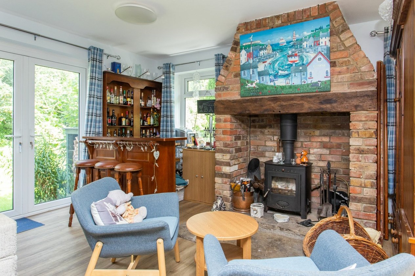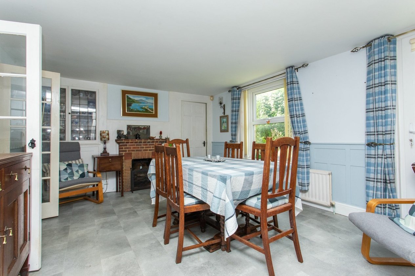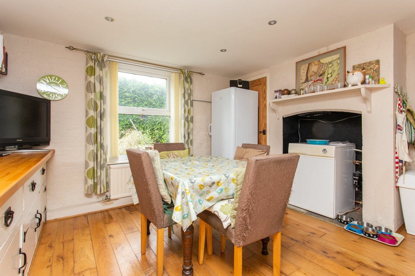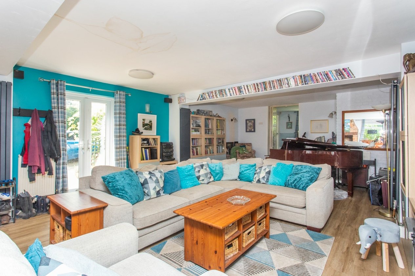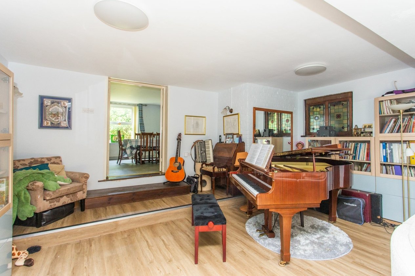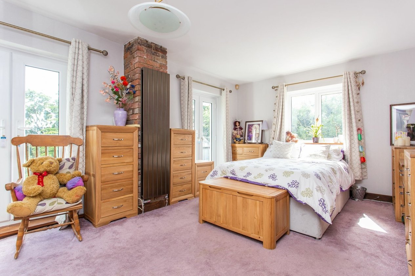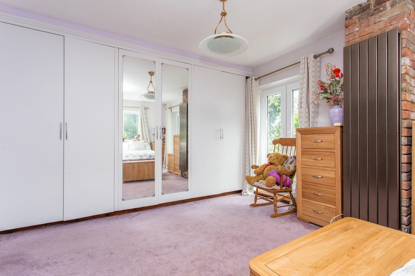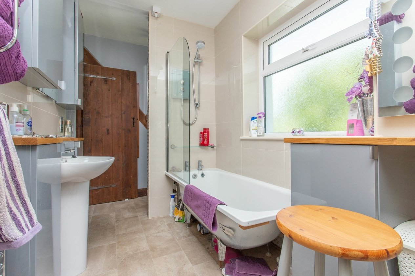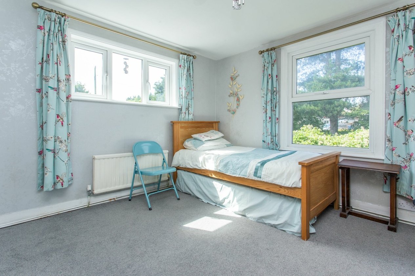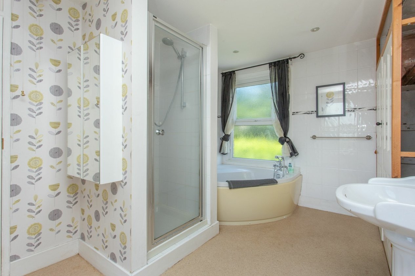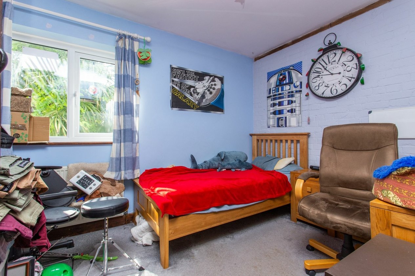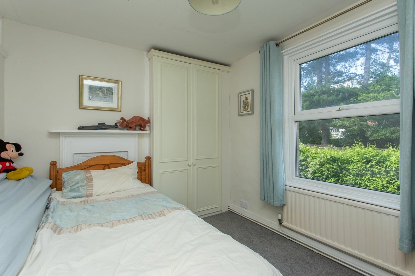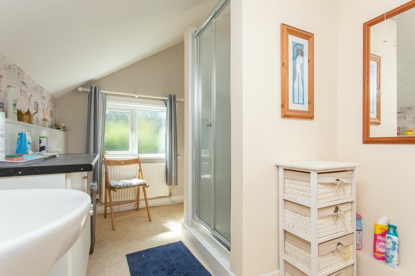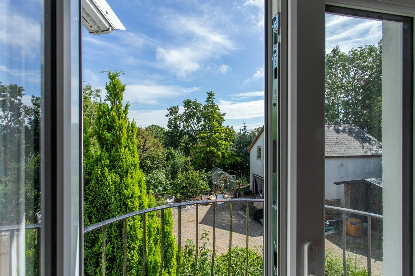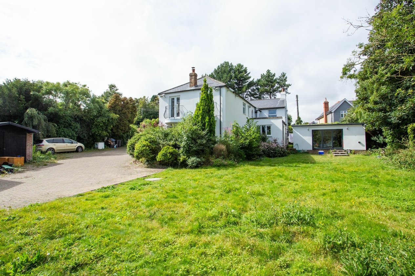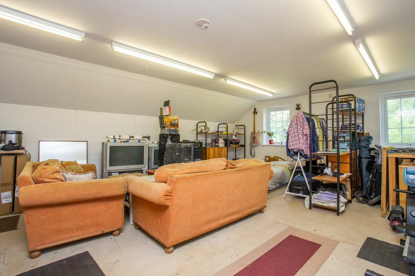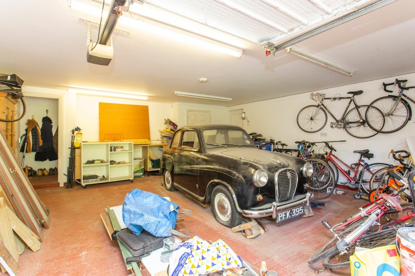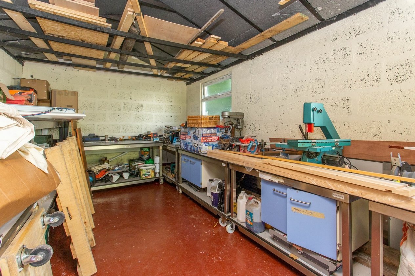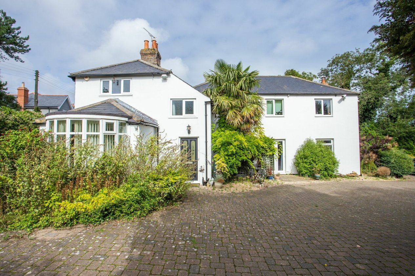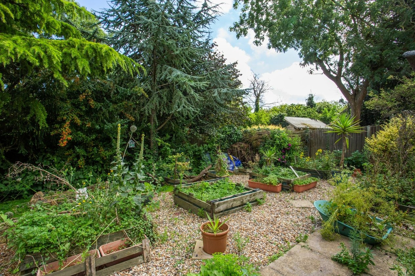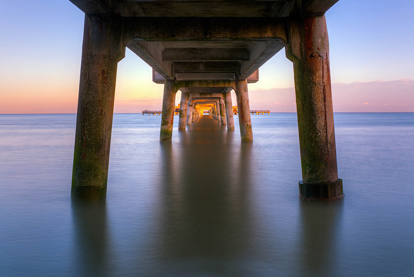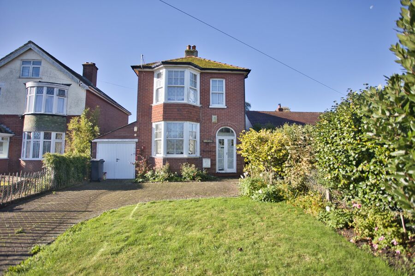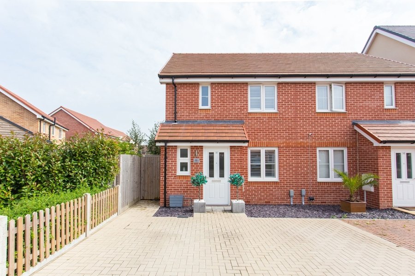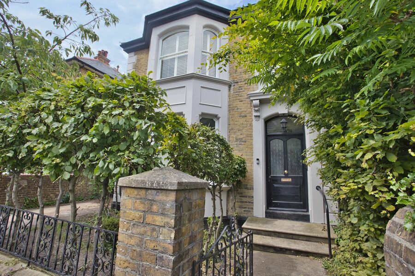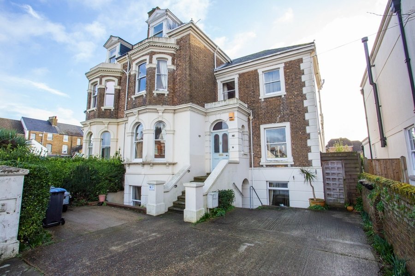Dover Road, Deal, CT14
6 bedroom house for sale
Presenting an exceptional opportunity, this versatile six-bedroom detached house is located in the highly sought-after village of Ringwould, near Deal. Set upon an expansive plot, this property exudes spaciousness and promises a diverse array of possibilities to suit your lifestyle.
Upon entering, you'll be greeted by a welcoming entrance hall, leading to a convenient downstairs WC for added ease. The ground floor unfolds seamlessly, offering a reception room for a multitude of uses, alongside a dedicated dining room that radiates charm. The heart of the home is the impressive kitchen/diner, providing a contemporary space for culinary creativity. A substantial living room captures attention with its feature fireplace and the warmth of a wood-burning stove, creating an inviting ambience for relaxation.
Ascending to the upper level unveils six double bedrooms, catering to the needs of a growing family or offering flexibility for various purposes. The main bedroom enjoys the luxury of an en-suite bathroom, elevating comfort to a new level. A family bathroom and an additional shower room ensure convenience for all.
Externally, the property truly shines. A sizeable garden office, complete with plumbing for a WC, opens up possibilities for remote work or studio space. A generously sized detached double garage with ample storage areas above provides practicality and potential. Solar panels elegantly top the home, supplying energy efficiency. Additional storage space is offered by a smaller detached garage. The driveway effortlessly accommodates multiple vehicles, enhancing convenience.
The garden landscape is a haven of possibilities, featuring a sprawling lawn area, mature trees, and shrubs, a thriving vegetable patch, and a wood store. The property boasts excellent transport links via road, ensuring convenient connectivity, while the village ambiance fosters a strong sense of community.
In summary, this versatile six-bedroom detached house in Ringwould, Deal, is a captivating opportunity offering ample space, modern comforts, and an array of features that cater to your lifestyle aspirations.
These details are yet to be approved by the vendor.
Identification checks
Should a purchaser(s) have an offer accepted on a property marketed by Miles & Barr, they will need to undertake an identification check. This is done to meet our obligation under Anti Money Laundering Regulations (AML) and is a legal requirement. | We use a specialist third party service to verify your identity provided by Lifetime Legal. The cost of these checks is £60 inc. VAT per purchase, which is paid in advance, directly to Lifetime Legal, when an offer is agreed and prior to a sales memorandum being issued. This charge is non-refundable under any circumstances.
Room Sizes
| Ground Floor | Leading To |
| Entrance Hall | Leading To |
| Bathroom | Toilet and Wash Hand Basin |
| Lounge | 23' 10" x 10' 11" (7.26m x 3.33m) |
| Reception Room | 16' 8" x 11' 7" (5.08m x 3.53m) |
| Family Room | 36' 10" x 17' 10" (11.23m x 5.44m) |
| Dining Room | 13' 0" x 11' 7" (3.96m x 3.53m) |
| Kitchen | 12' 8" x 11' 10" (3.86m x 3.61m) |
| First Floor | Leading To |
| Bedroom | 16' 0" x 12' 4" (4.88m x 3.75m) |
| En Suite | Toilet, Wash Hand Basin and Bath |
| Bedroom | 11' 8" x 8' 1" (3.56m x 2.47m) |
| Bedroom | 11' 10" x 8' 1" (3.60m x 2.47m) |
| Shower Room | Toilet, Wash Hand Basin and Shower |
| Bedroom | 12' 9" x 10' 11" (3.89m x 3.34m) |
| Bedroom | 11' 7" x 7' 8" (3.54m x 2.33m) |
| Bedroom | 8' 8" x 7' 11" (2.65m x 2.42m) |
| Bathroom | With Bath, Toilet and Wash Hand Basin |
| Lower Ground Floor | Leading To |
| Cellar | |
| Cellar | 12' 3" x 11' 7" (3.73m x 3.53m) |
