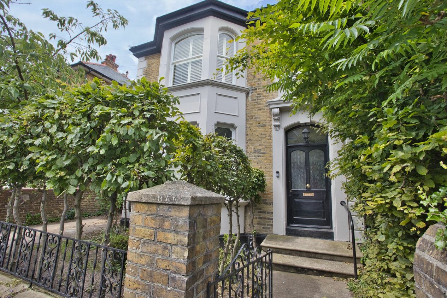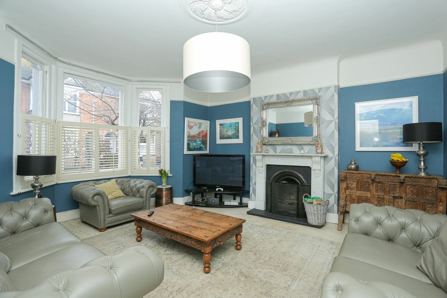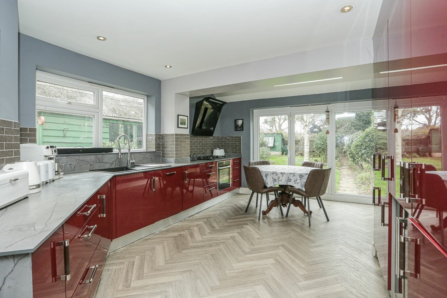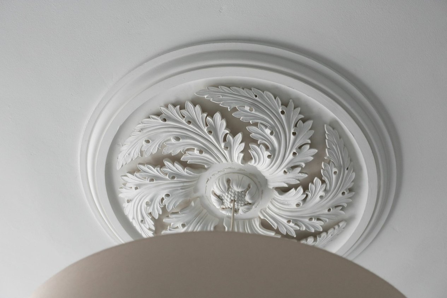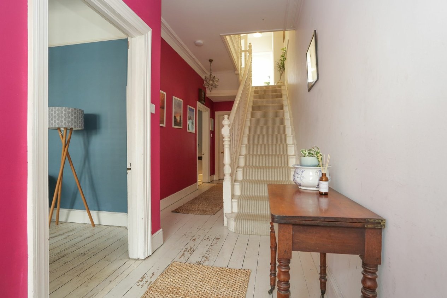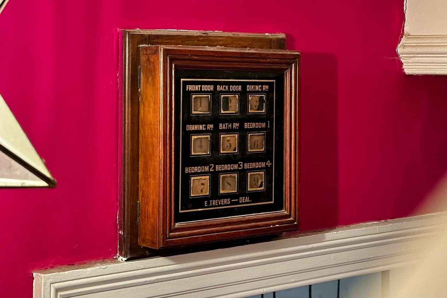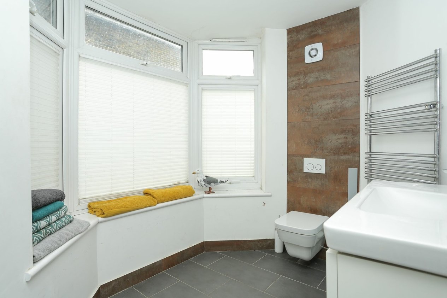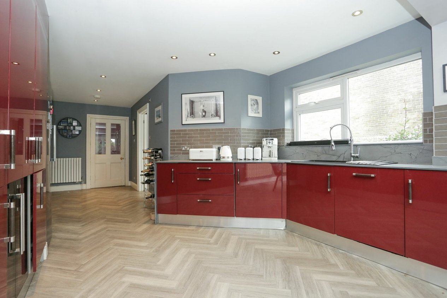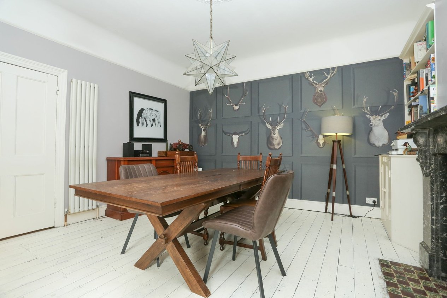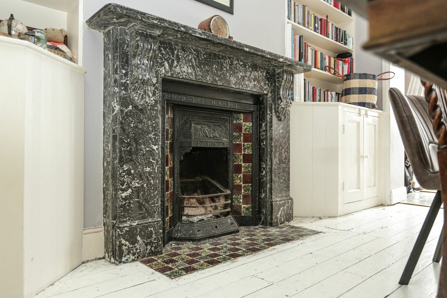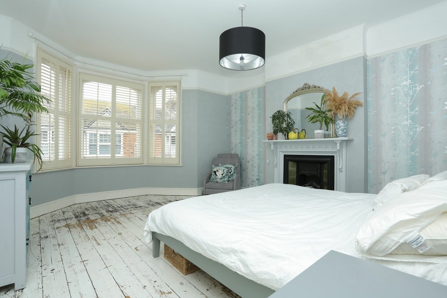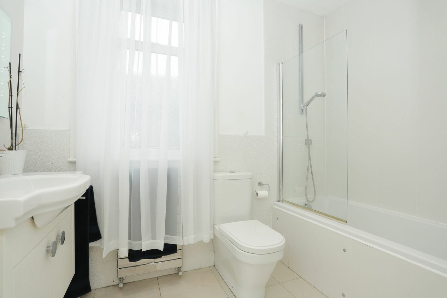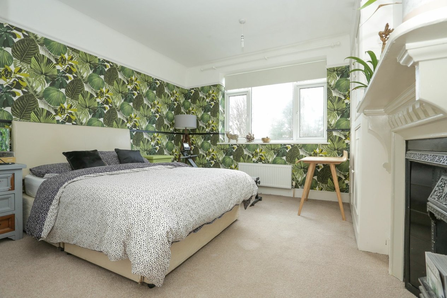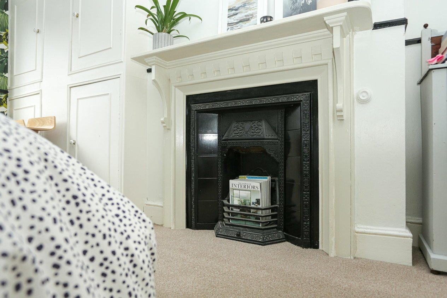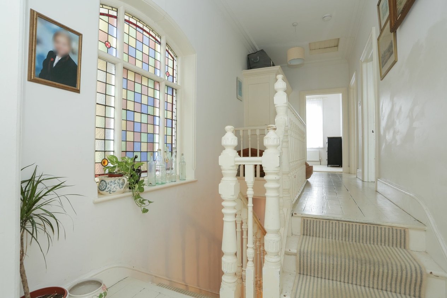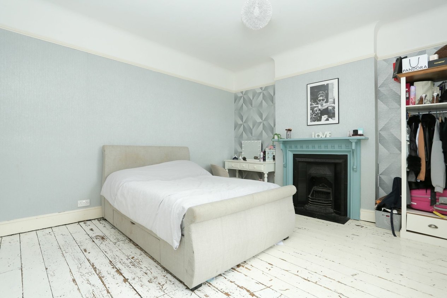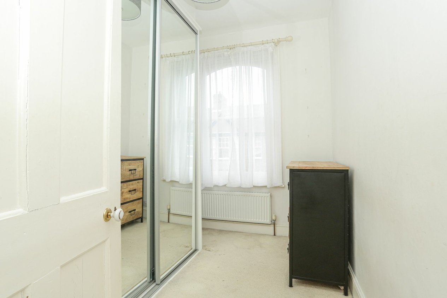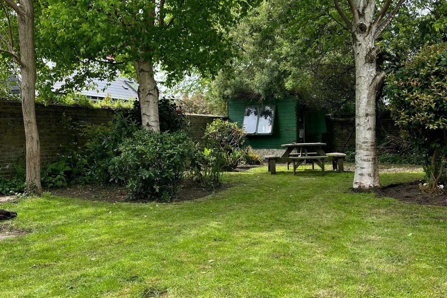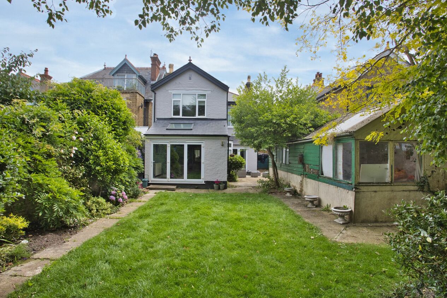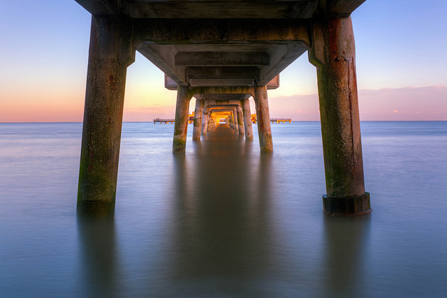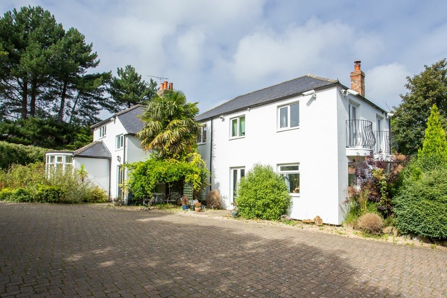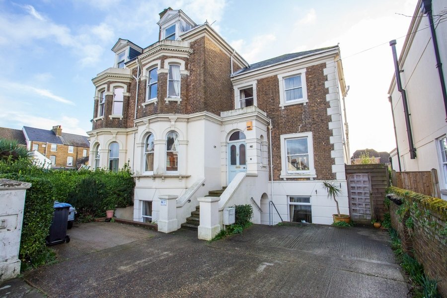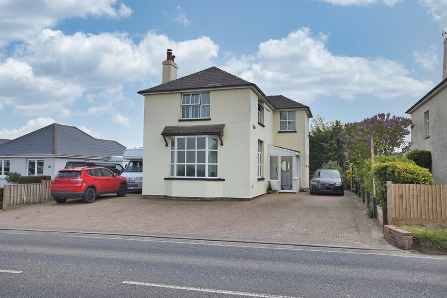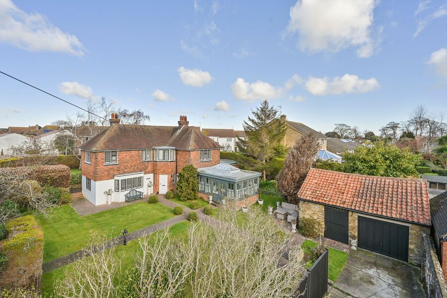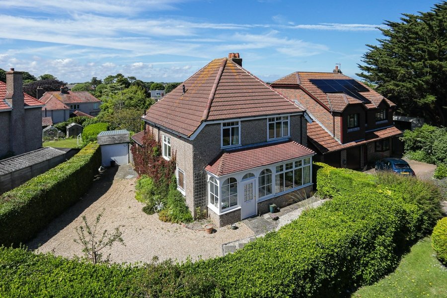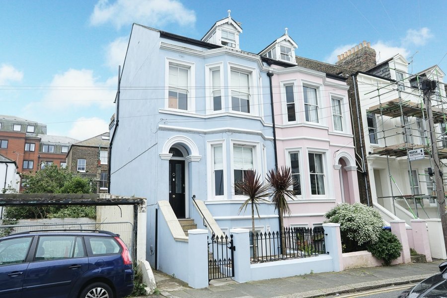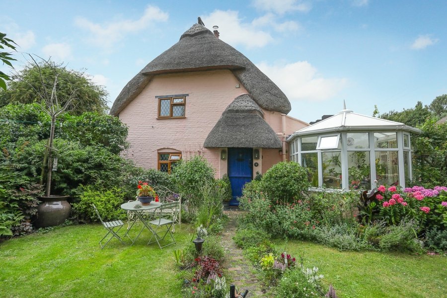Blenheim Road, Deal, CT14
4 bedroom house for sale
A delightful detached Edwardian home found in a highly sought after residential location just a short distance from the town centre of the picturesque and historic coastal town of Deal.
This four bedroom family home has been maintained in excellent condition throughout by the present owners and provides spacious and well proportioned living accommodation with a mix of a contemporary feel yet retaining many attractive and original features among which are the high ceilings and skirtings, picture rails and painted wooden floors. There are also some fabulous feature fireplaces some with marble surrounds and a superb leaded light window found on the landing.
The accommodation briefly comprises to the ground floor an inviting entrance hall with access to the charming lounge with large bay window to the front and lovely marble fireplace. There is a separate formal dining area with study area again with a beautiful marble fireplace and double doors leading out to the rear garden. The hub of the house is undoubtedly the modern extended Kitchen/breakfast room with a comprehensive range of units with integrated appliances. Also to the ground floor is a useful shower room with walk in shower, toilet and wash hand basin. To the first floor there are four bedrooms and a family bathroom. One of the bedrooms is currently being used as a dressing room.
Outside to the front is a pathway that leads to the front door and a small front garden. To the side is a driveway and a car port providing off street parking for numerous cars. The lovely rear walled garden is laid mainly to lawn with a variety of plants,shrubs,trees and flower beds. There is also a large shed with workshop.
Deal is a popular seaside town steeped in history and offering numerous leisure and recreational facilities as well as a variety of restaurants ,bars and cafes and the popular beach.
Identification Checks
Should a purchaser(s) have an offer accepted on a property marketed by Miles & Barr, they will need to undertake an identification check. This is done to meet our obligation under Anti Money Laundering Regulations (AML) and is a legal requirement. We use a specialist third party service to verify your identity provided by Lifetime Legal. The cost of these checks is £60 inc. VAT per purchase, which is paid in advance, directly to Lifetime Legal, when an offer is agreed and prior to a sales memorandum being issued. This charge is non-refundable under any circumstances.
Room Sizes
| Ground Floor | Leading To |
| Entrance Hall | Leading To |
| Lounge | 17' 3" x 15' 8" (5.26m x 4.78m) |
| Dining Room | 19' 2" x 13' 9" (5.84m x 4.20m) |
| Shower Room | With Walk In Shower, Toilet and Wash Hand Basin |
| Kitchen / Breakfast Room | 28' 4" x 12' 6" (8.63m x 3.81m) |
| First Floor | Leading To |
| Bedroom | 9' 11" x 4' 9" (3.02m x 1.46m) |
| Bedroom | 17' 2" x 13' 10" (5.24m x 4.22m) |
| Bedroom | 14' 0" x 13' 9" (4.26m x 4.20m) |
| Bathroom | With Bath, Toilet and Wash Hand Basin |
| Bedroom | 14' 10" x 10' 9" (4.52m x 3.28m) |
