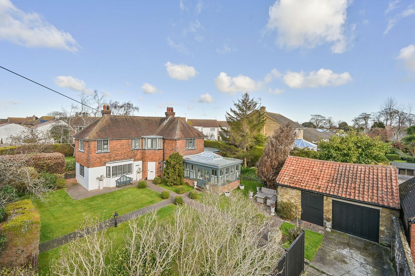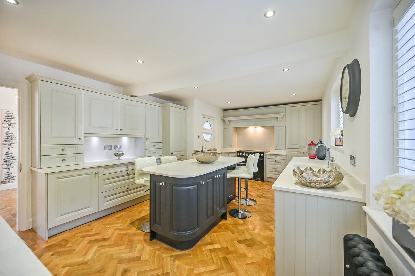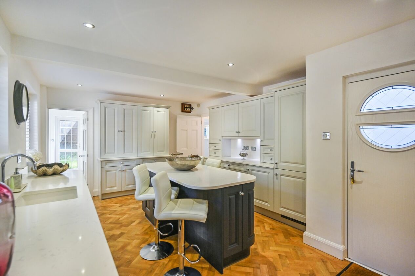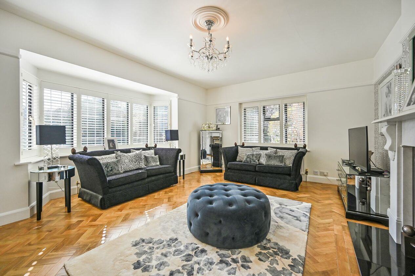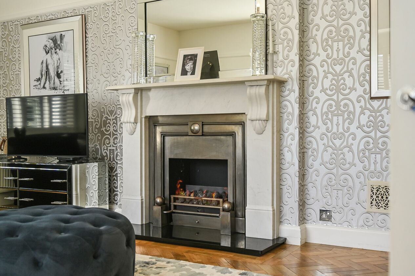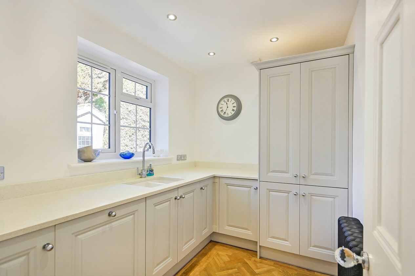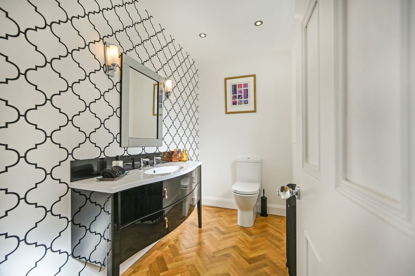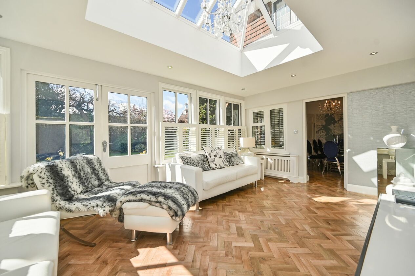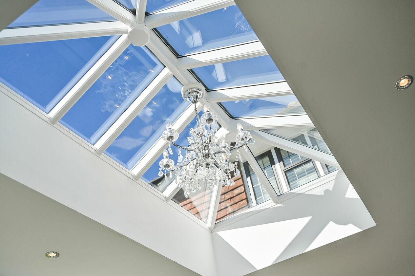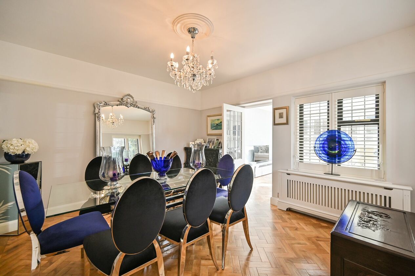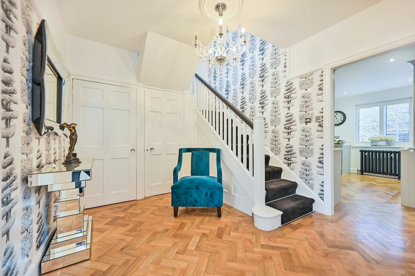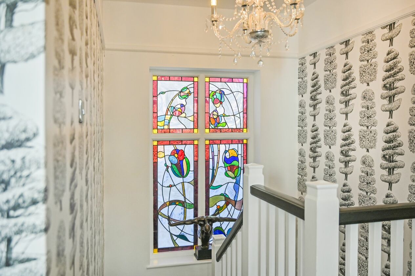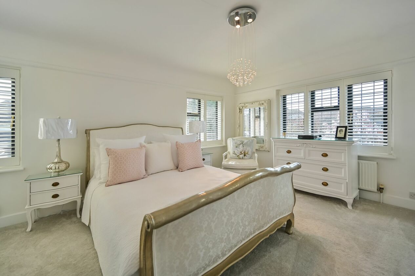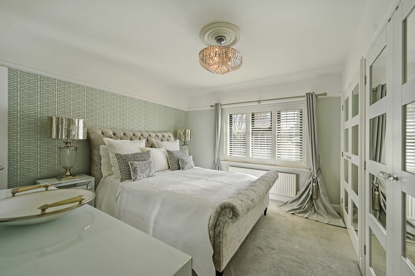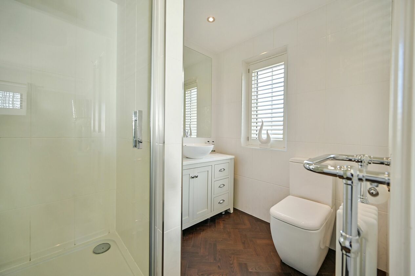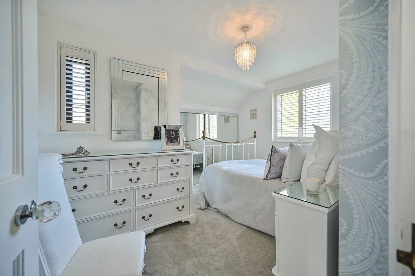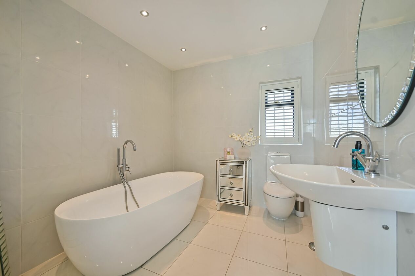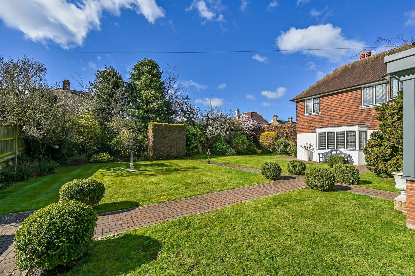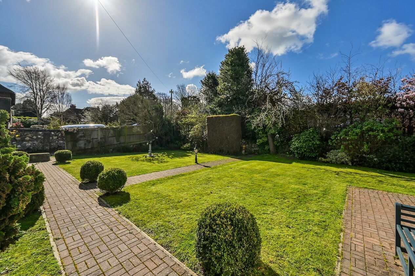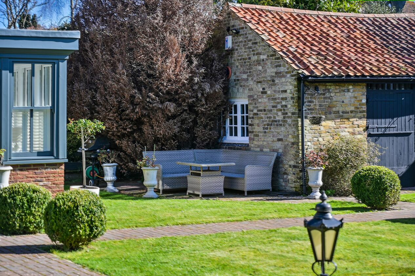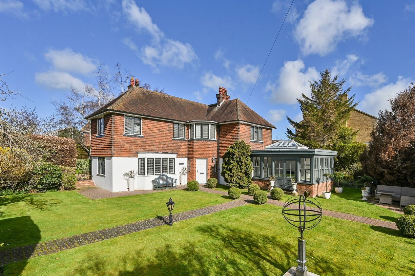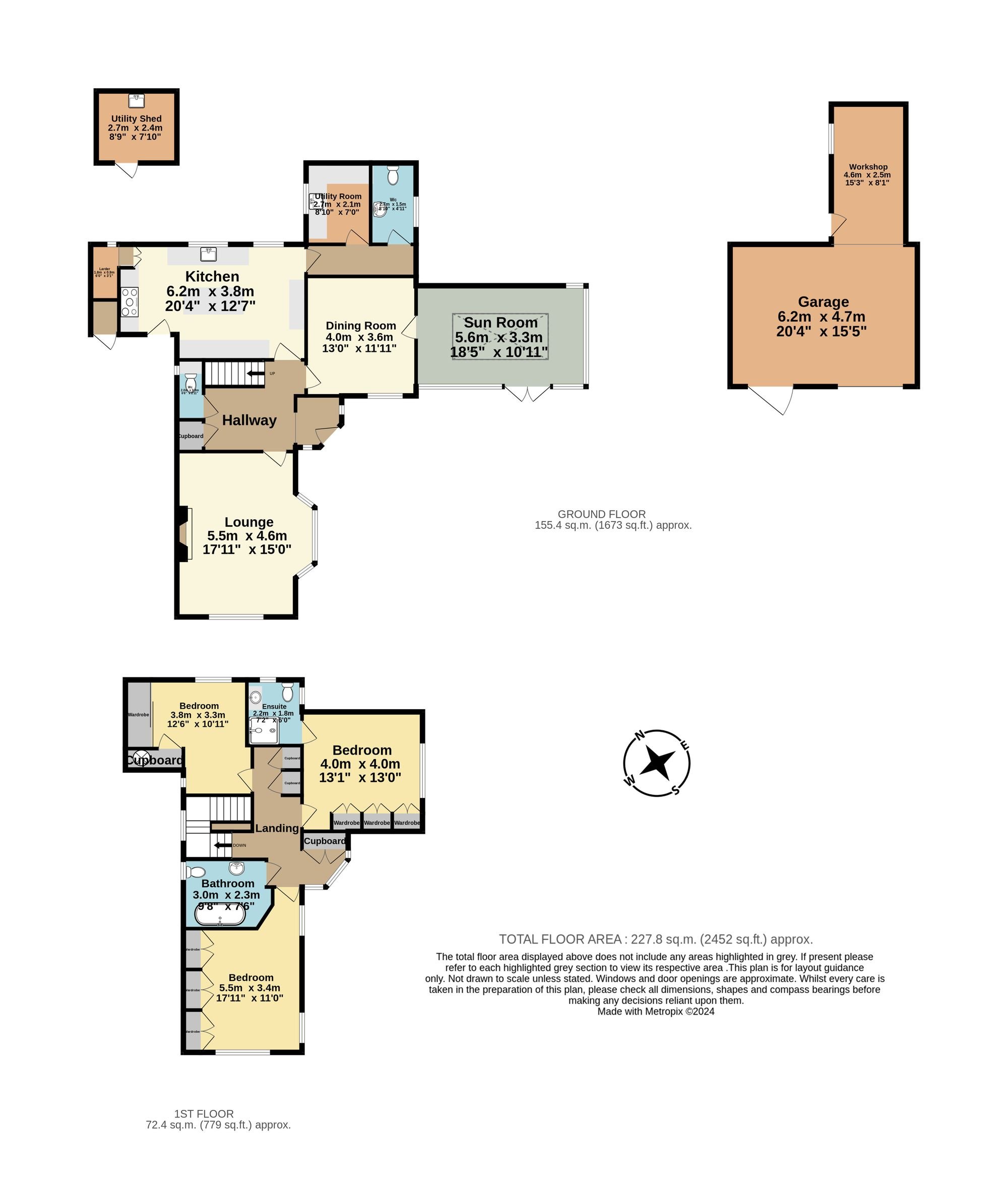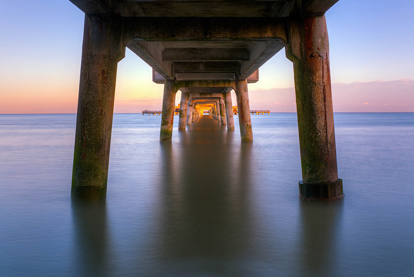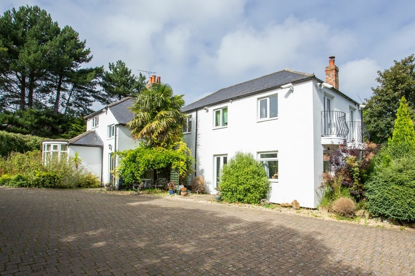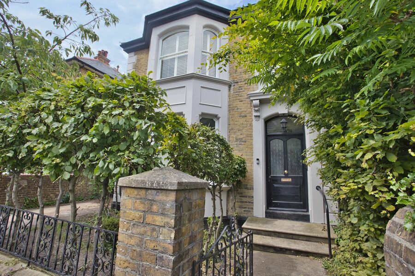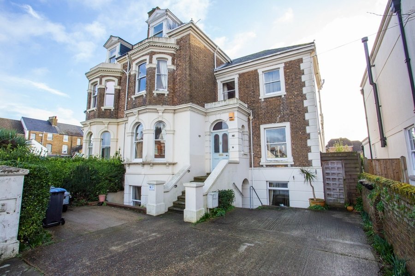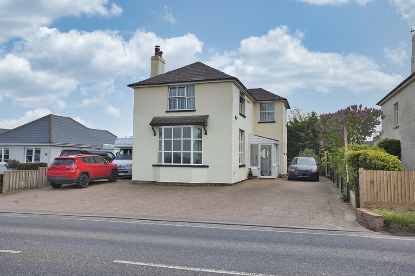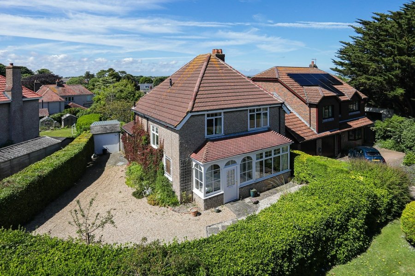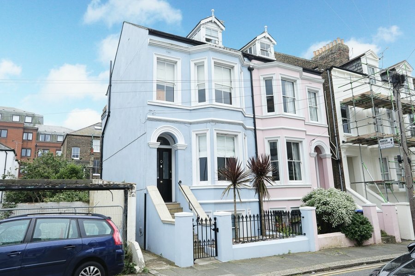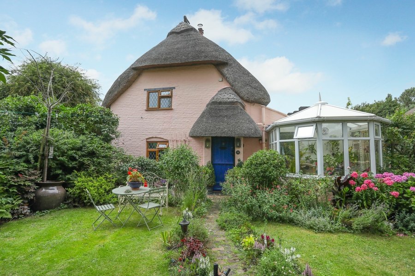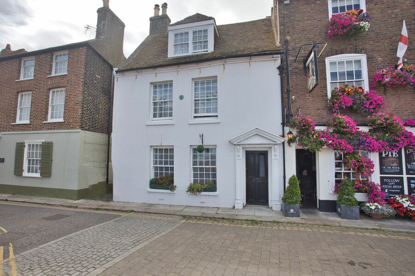Hawksdown, Deal, CT14
3 bedroom house for sale
An impressive, chain-free, Denne-built detached family home situated at the entrance of the prestigious Hawksdown Estate in Upper Walmer.
Constructed during the interwar years by the renowned Denne family of builders, "Southover" is a distinguished detached home featuring superb proportions and a classic layout over two floors. Imppressivley refurbished, it offers a contemporary living space finished to a high specification, emphasizing light and open spaces.
The impressive central hallway, complete with stairs, a coat cupboard, and a useful cloakroom, leads to two reception rooms. The sitting room enjoys a dual aspect with an attractive fireplace as its focal point. The dining room flows seamlessly into the sun lounge, which is bathed in light and features a glazed roof lantern. The recently fitted kitchen boasts quartz worktops, a central island, and a range of integrated appliances. A rear vestibule houses a utility room and a second cloakroom, conveniently located near the back door with access to the garden.
Upstairs, a generous landing leads to three substantial double bedrooms, each with fitted wardrobes, and a family bathroom. The master bedroom also enjoys a spacious en-suite shower room. Double-glazed windows with colonial-style shutters are fitted throughout the home, enhancing its elegant appeal.
Externally, the property offers two driveways providing ample off-road parking and a large garage/workshop. The beautifully enclosed garden, surrounded by high mature hedges, is mainly laid to lawn with patio areas, creating a perfect space for relaxation and outdoor activities.
This stunning property offers a blend of classic charm and modern convenience, making it a perfect family home.
Identification Checks
Should a purchaser(s) have an offer accepted on a property marketed by Miles & Barr, they will need to undertake an identification check. This is done to meet our obligation under Anti Money Laundering Regulations (AML) and is a legal requirement. We use a specialist third party service to verify your identity. The cost of these checks is £60 inc. VAT per purchase, which is paid in advance, when an offer is agreed and prior to a sales memorandum being issued. This charge is non-refundable under any circumstances.
Room Sizes
| Ground Floor | Ground Floor Entrance Leading To |
| WC | With Toilet and Wash Hand Basin |
| Dining Room | 13' 1" x 11' 10" (4.00m x 3.60m) |
| Sun Room | 18' 4" x 10' 10" (5.60m x 3.30m) |
| Kitchen | 20' 4" x 12' 6" (6.20m x 3.80m) |
| Utility Room | 8' 10" x 6' 11" (2.70m x 2.10m) |
| WC | With Toilet and Wash Hand Basin |
| Lounge | 18' 1" x 15' 1" (5.50m x 4.60m) |
| First Floor | First Floor Landing Leading To |
| Bedroom | 12' 6" x 10' 10" (3.80m x 3.30m) |
| Bedroom | 13' 1" x 13' 1" (4.00m x 4.00m) |
| En-Suite | 7' 4" x 5' 10" (2.24m x 1.78m) |
| Bathroom | 7' 7" x 9' 10" (2.30m x 3.00m) |
| Bedroom | 18' 1" x 11' 2" (5.50m x 3.40m) |
