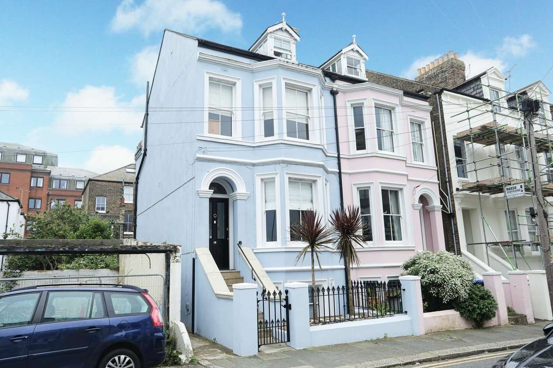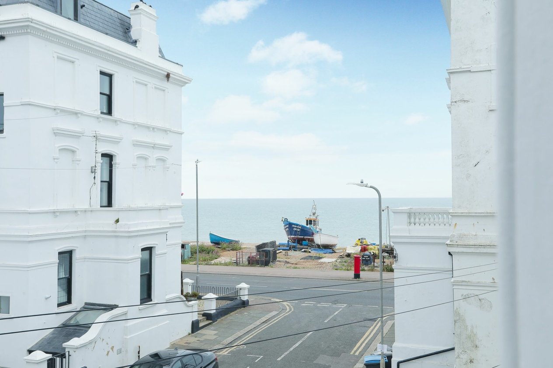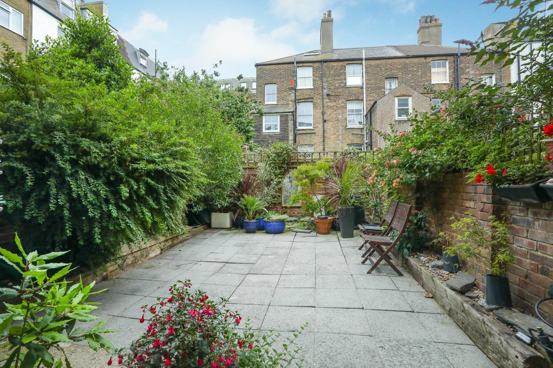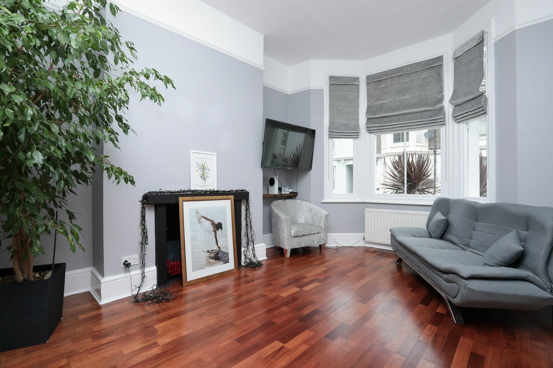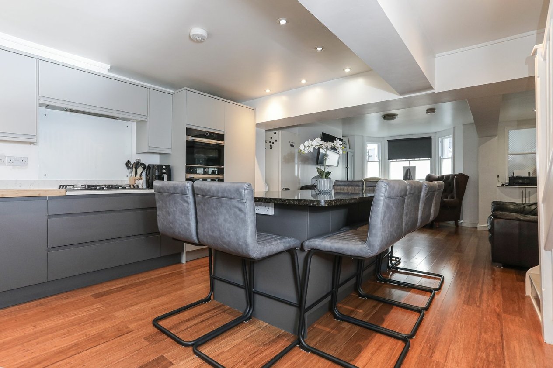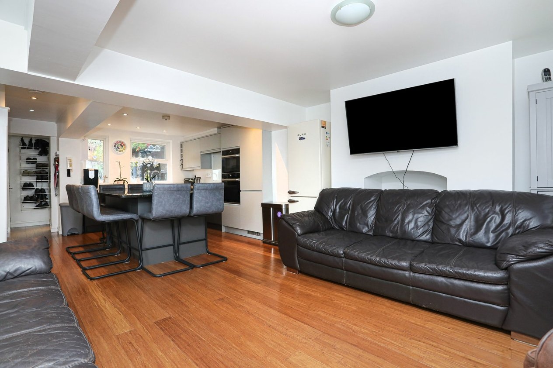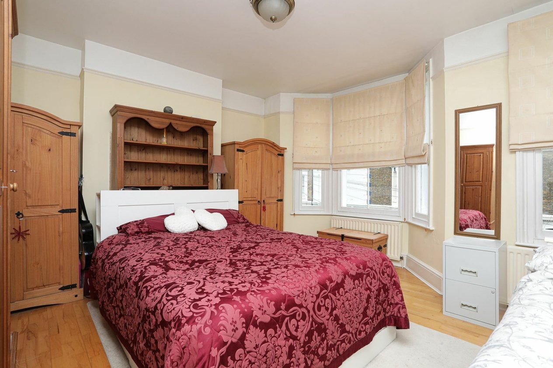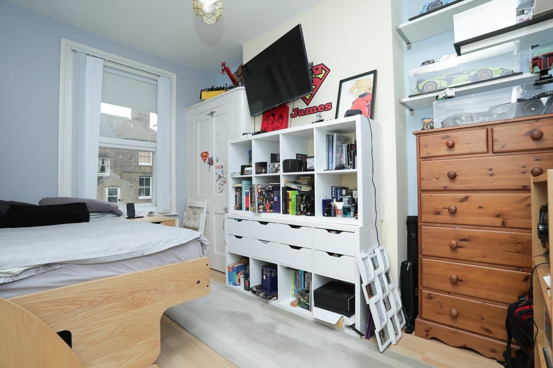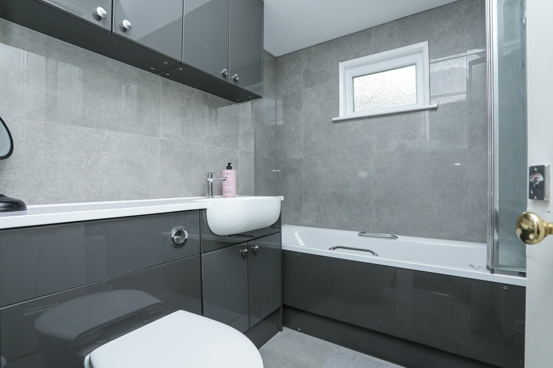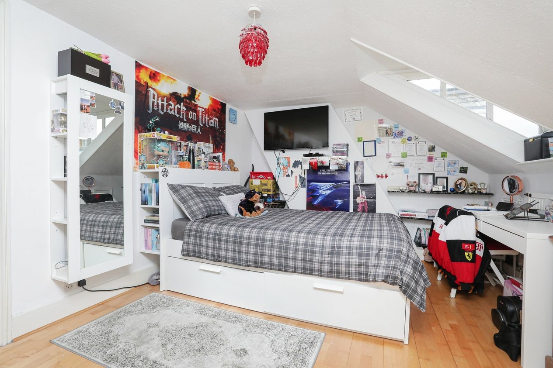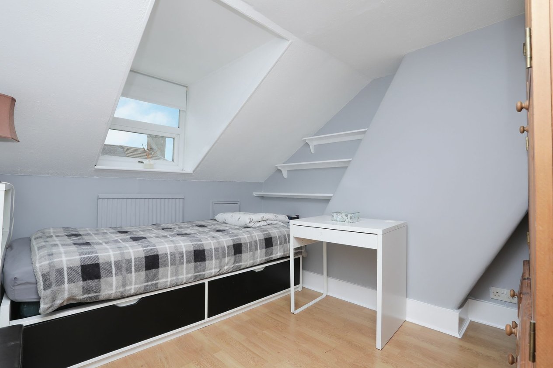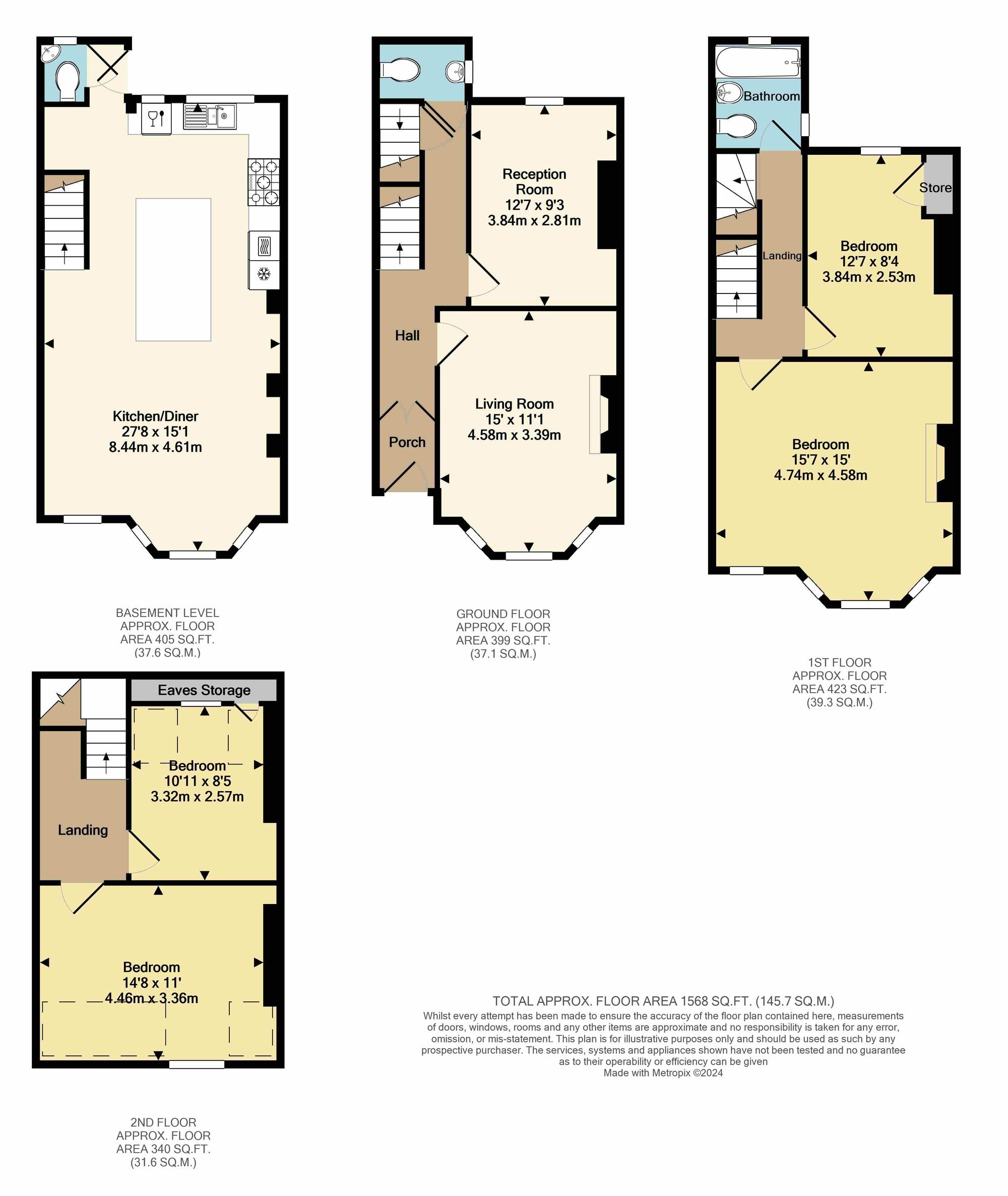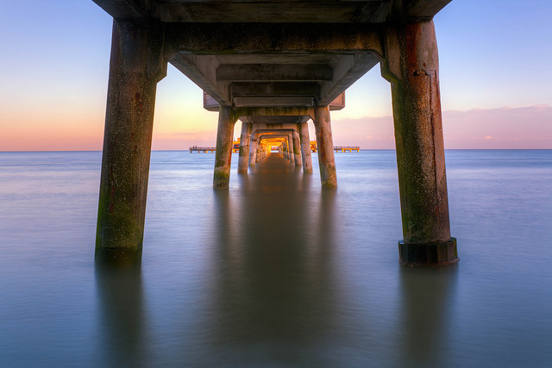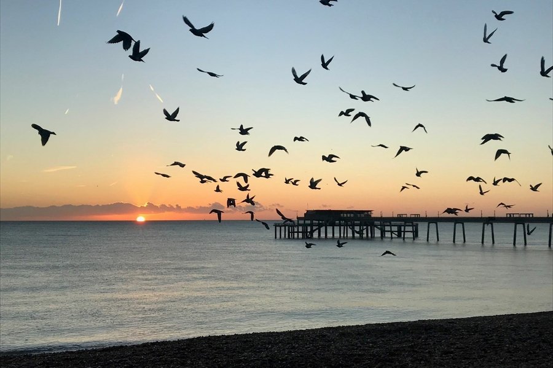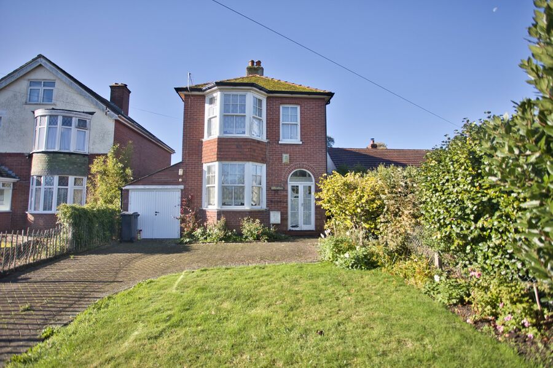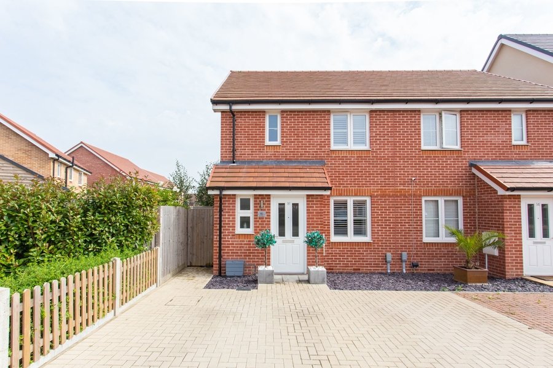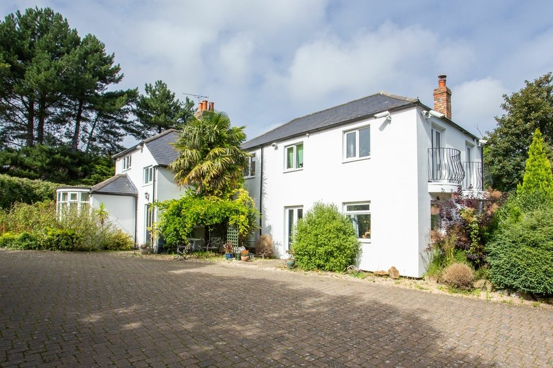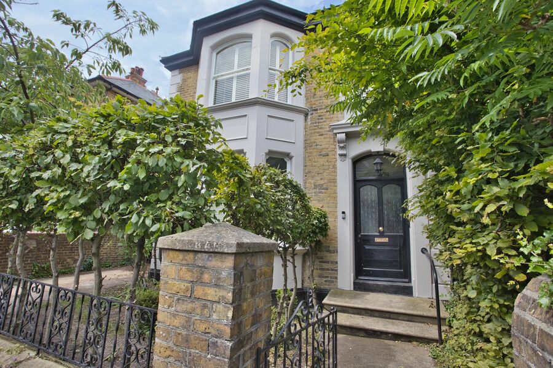Clanwilliam Road, Deal, CT14
4 bedroom house for sale
Nestled in the heart of the coastal town of Deal, discover this charming four-bedroom semi-detached house on Clanwilliam Road. Boasting a sought-after location mere moments from the bustling town centre and the seafront, this property presents the perfect blend of convenience and seaside living. Set across four floors, this well-presented home offers versatile accommodation fit for modern living. The upper ground floor welcomes you with an entrance vestibule leading to a spacious hallway, a bright living room with a bay window offering a glimpse of the sea, a second reception room that could serve as a fifth bedroom, and a convenient W/C. Ascend to the first floor to find the main double bedroom with a bay window, a second double bedroom, and a modern fitted family bathroom. The top floor is adorned with two additional double bedrooms, providing ample space for a growing family or hosting guests. For effortless entertaining, the lower ground floor hosts an open-plan modern fitted kitchen/breakfast/diner equipped with a range of contemporary features including a double oven, granite worktops, and built-in appliances.
Externally, this property offers side access to a delightful rear walled courtyard garden, providing a private outdoor space perfect for enjoying al fresco dining or a morning coffee in the coastal air. The patio area is ideal for relaxing in the sunshine or hosting summer gatherings with friends and family. With the added benefit of on-street parking permits available nearby, parking is convenient for residents and visitors alike. Embrace the vibrant lifestyle that comes with residing moments from the town centre, where a plethora of restaurants and bars await your exploration. For nature enthusiasts, the proximity to the seafront offers the ideal starting point for scenic coastal walks to nearby destinations such as Sandwich, Walmer, Kingsdown, and beyond. Don't miss the opportunity to make this stunning property your own and experience the best of seaside living in this desirable location.
Identification Checks
Should a purchaser(s) have an offer accepted on a property marketed by Miles & Barr, they will need to undertake an identification check. This is done to meet our obligation under Anti Money Laundering Regulations (AML) and is a legal requirement. We use a specialist third party service to verify your identity. The cost of these checks is £60 inc. VAT per purchase, which is paid in advance, when an offer is agreed and prior to a sales memorandum being issued. This charge is non-refundable under any circumstances.
Room Sizes
| Ground Floor | Leading to |
| Living Room | 15' 0" x 11' 1" (4.58m x 3.39m) |
| Reception Room | 12' 7" x 9' 3" (3.84m x 2.81m) |
| WC | With a wash hand basin and toilet |
| Basement Level | Leading to |
| Kitchen/Diner | 27' 8" x 15' 1" (8.44m x 4.61m) |
| WC | With a hand wash basin and toilet |
| First Floor | Leading to |
| Bedroom | 15' 7" x 15' 0" (4.74m x 4.58m) |
| Bedroom | 12' 7" x 8' 4" (3.84m x 2.53m) |
| Bathroom | With a bath, hand wash basin and toilet |
| Second Floor | Leading to |
| Bedroom | 14' 8" x 11' 0" (4.46m x 3.36m) |
| Bedroom | 10' 11" x 8' 5" (3.32m x 2.57m) |
