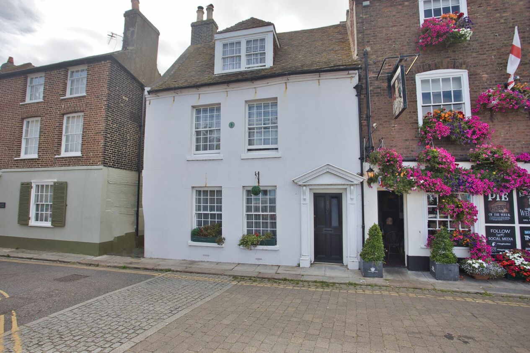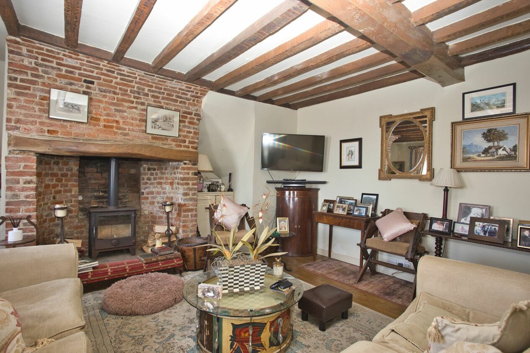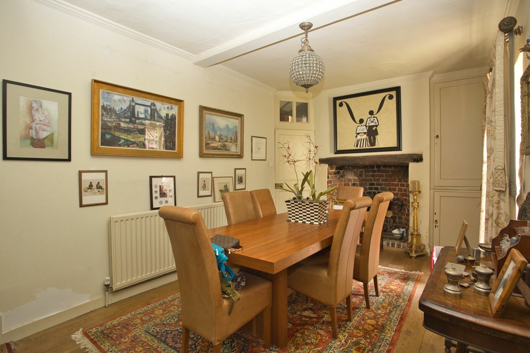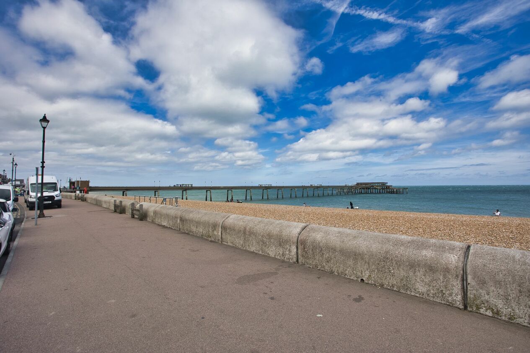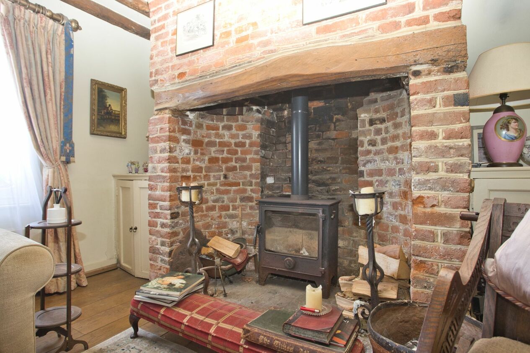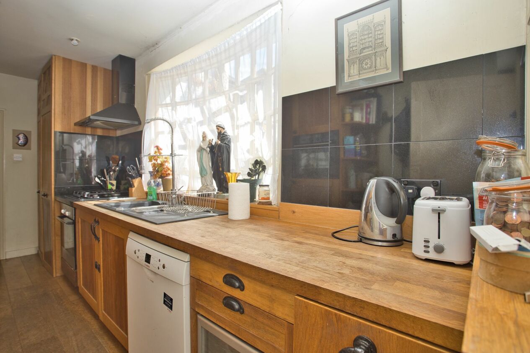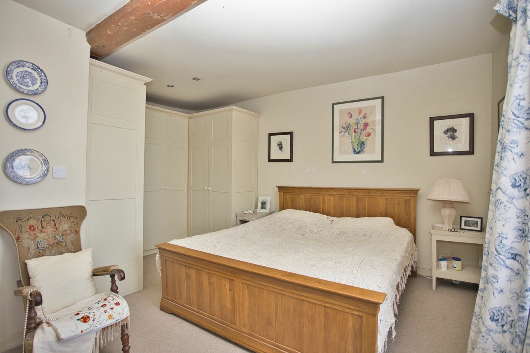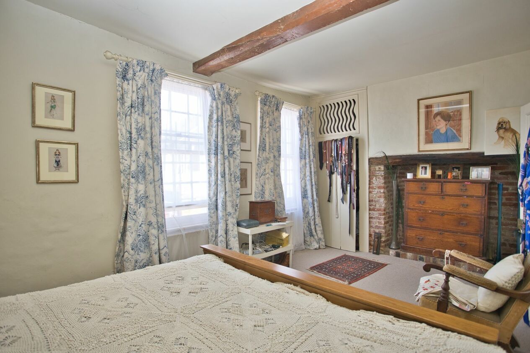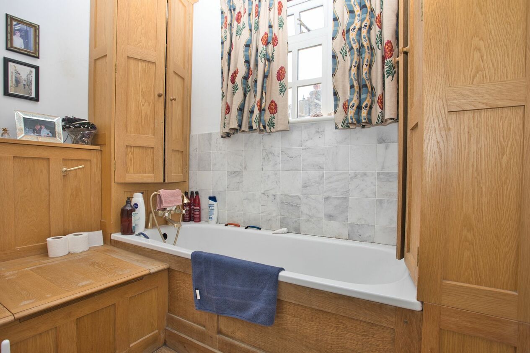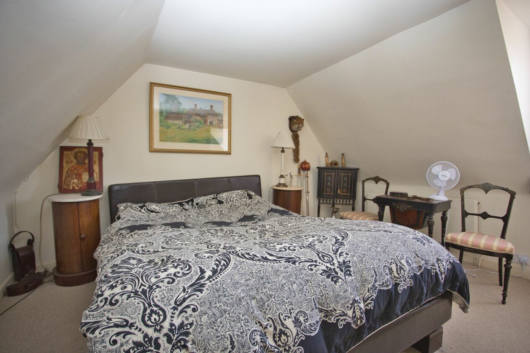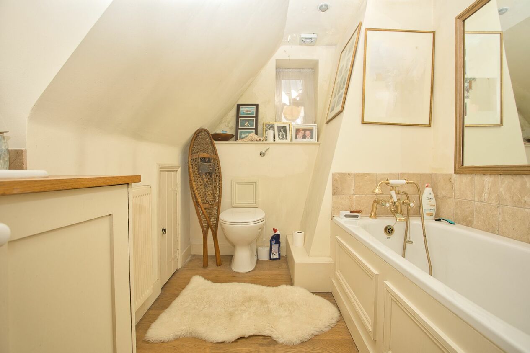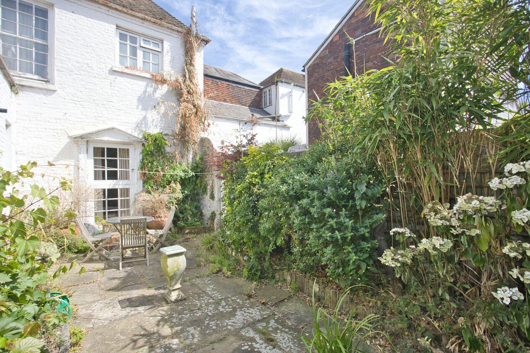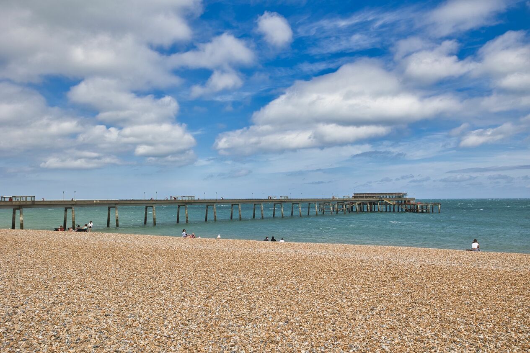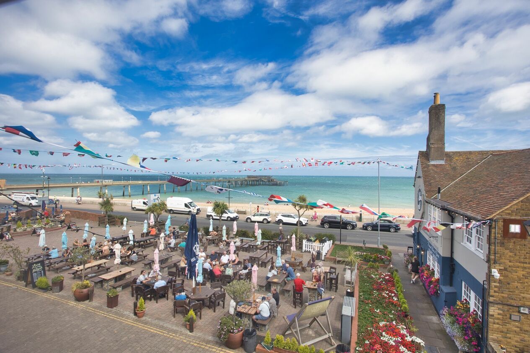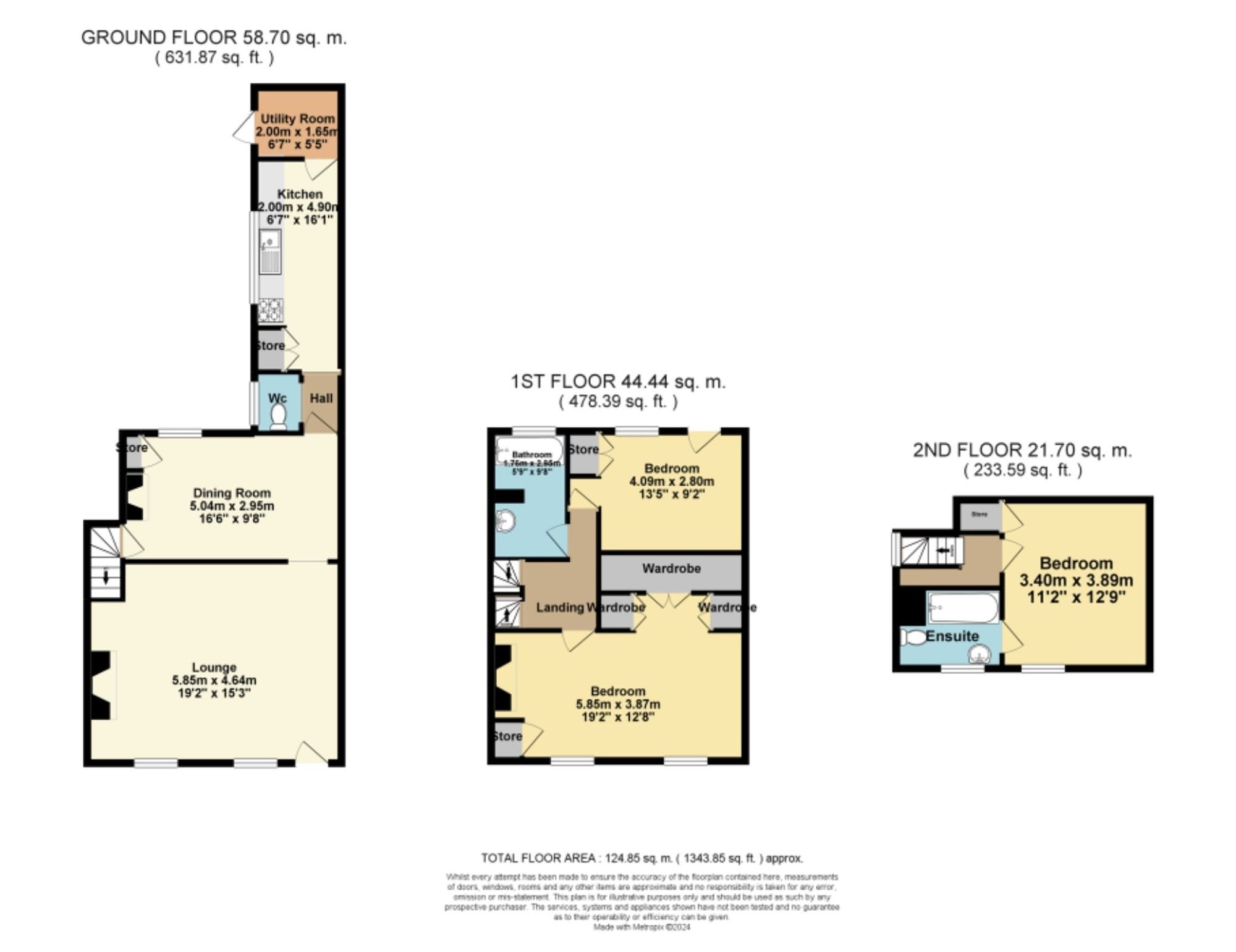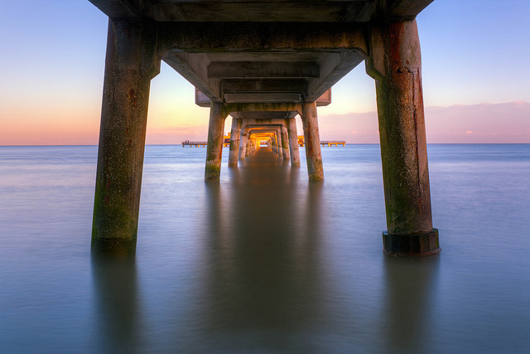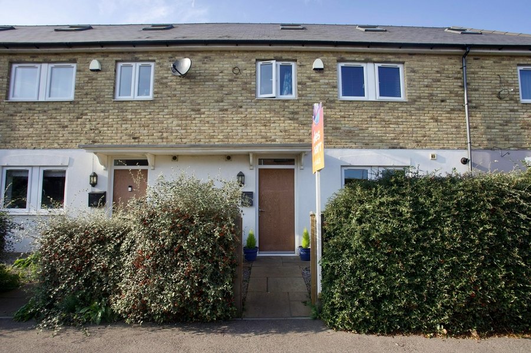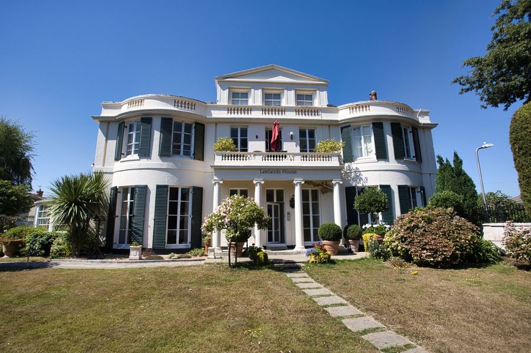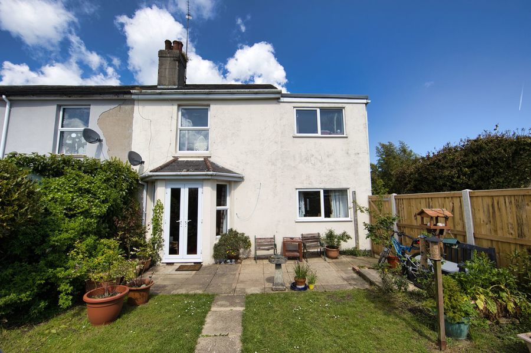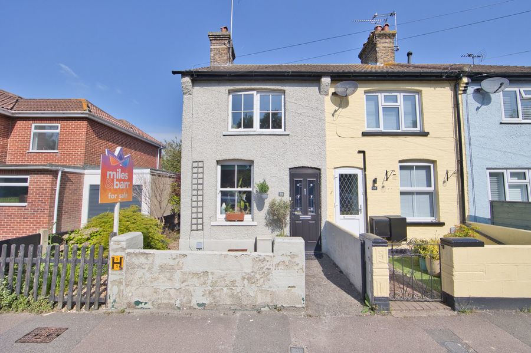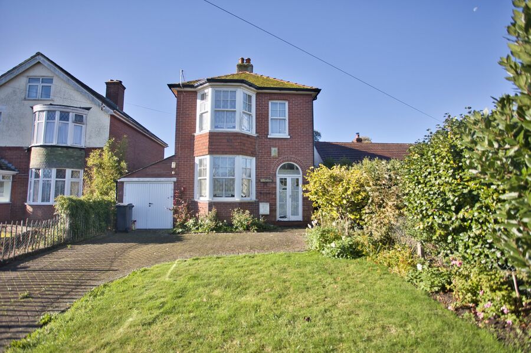Beach Street, Deal, CT14
3 bedroom house for sale
This charming property location in the popular Beach Street, Deal, is a lovely three-bedroom end of terraced Grade II listed home boasting stunning sea views that will take your breath away.
Stepping inside, you'll find yourself immersed in period features, with beautiful exposed wooden beams accentuating the character alongside feature fireplaces that add a touch of cosiness to every room. The layout of this delightful abode spans three floors, encompassing a living room complete with a fireplace housing a wood burner, a dining room featuring a charming fireplace and French doors leading out to the garden, a galley kitchen, and a lean-to utility area providing access to the garden. Ascending the stairs, the first floor hosts a double bedroom presenting spectacular views of the sea and Deal Pier, complemented by built-in wardrobes and another fireplace feature. Also on this level, there is a family bathroom and a rear double bedroom with access to a roof terrace, offering a splendid space to enjoy the open air. The third floor is dedicated to the main double bedroom, revealing further views of the sea and an en-suite bathroom for your convenience.
Outside, the property boasts a delightful private courtyard garden primarily laid to patio, adorned with mature shrubs and trees, offering a peaceful retreat where you can unwind and soak in the serene surroundings. Side access ensures ease of movement, enhancing the practicality of the outdoor space. Situated mere moments away from the town centre, a train station with High-Speed links to London, and the enchanting seafront, this home promises not only convenience but also a sense of belonging in a warm and welcoming community. Whether you're looking for a permanent residence or a holiday retreat, this property ticks all the boxes for those seeking a seaside escape. And with the added advantage of no onward chain, the pathway to making this delightful dwelling your own couldn't be smoother.
Identification Checks
Should a purchaser(s) have an offer accepted on a property marketed by Miles & Barr, they will need to undertake an identification check. This is done to meet our obligation under Anti Money Laundering Regulations (AML) and is a legal requirement. We use a specialist third party service to verify your identity. The cost of these checks is £60 inc. VAT per purchase, which is paid in advance, when an offer is agreed and prior to a sales memorandum being issued. This charge is non-refundable under any circumstances.
Room Sizes
| Ground Floor | Ground Floor Entrance Leading To |
| Lounge | 19' 2" x 15' 3" (5.85m x 4.64m) |
| Dining Room | 16' 6" x 9' 8" (5.04m x 2.95m) |
| WC | With Toilet and Wash Hand Basin |
| Kitchen | 6' 7" x 16' 1" (2.00m x 4.90m) |
| Utility Room | 6' 7" x 5' 5" (2.00m x 1.65m) |
| First Floor | First Floor Landing Leading To |
| Bedroom | 19' 2" x 12' 8" (5.85m x 3.87m) |
| Bathroom | 5' 9" x 8' 4" (1.76m x 2.55m) |
| Bedroom | 13' 5" x 9' 2" (4.09m x 2.80m) |
| Second Floor | Second Floor Landing Leading To |
| Bedroom | 11' 2" x 12' 9" (3.40m x 3.89m) |
| En-Suite | With Bath, Toilet and Wash Hand Basin |
