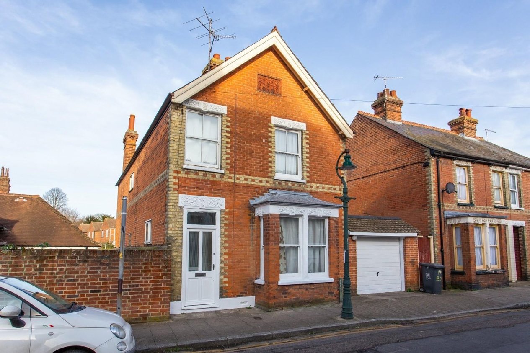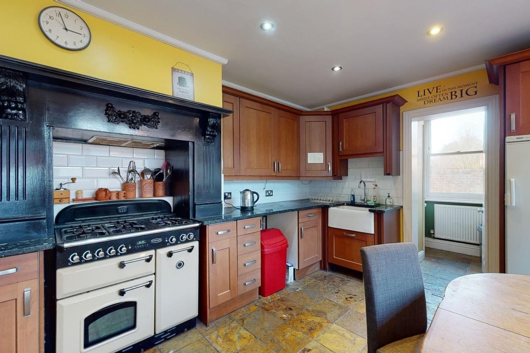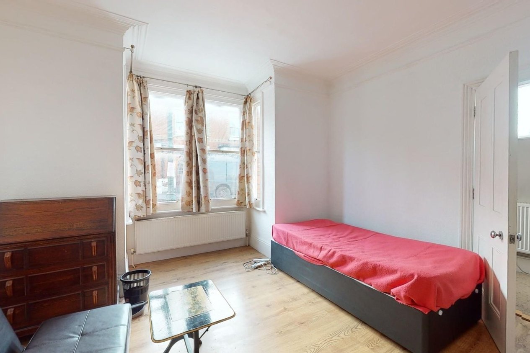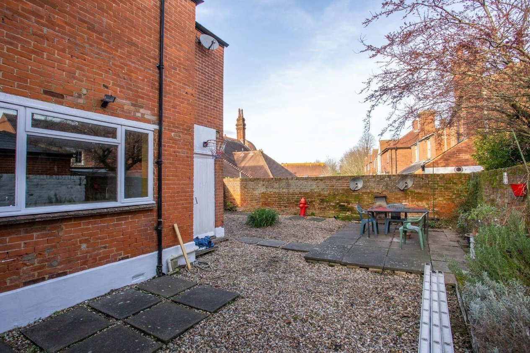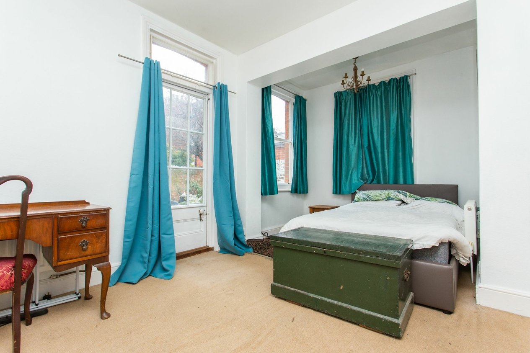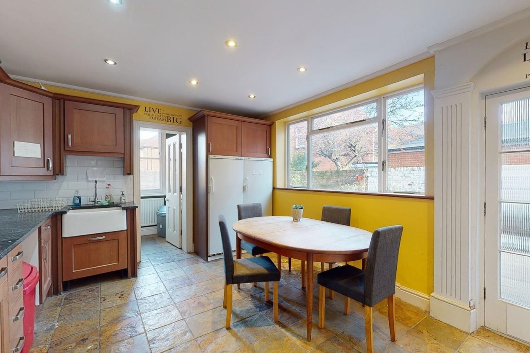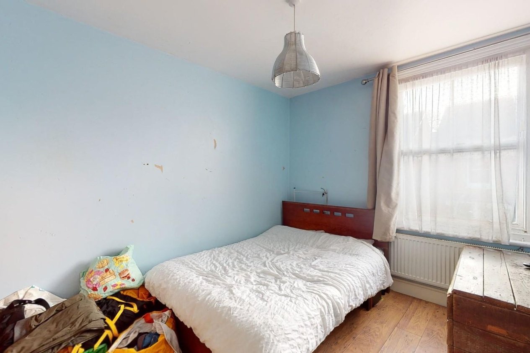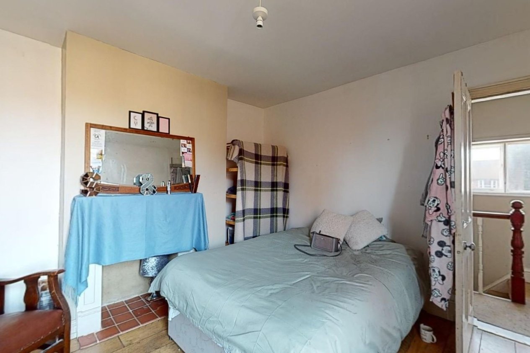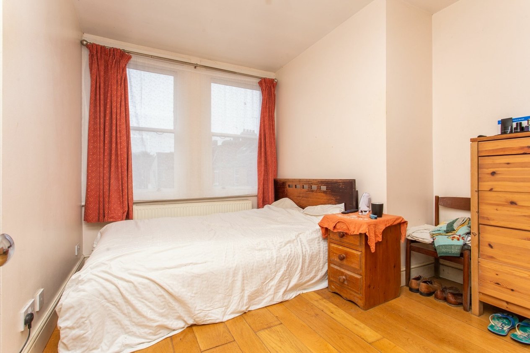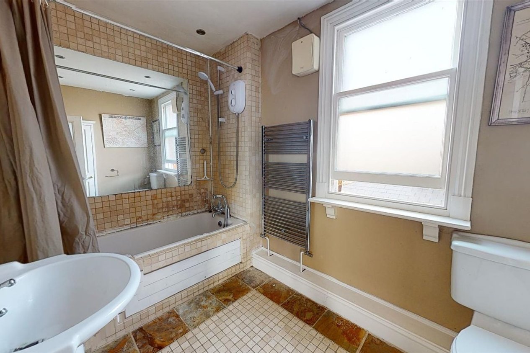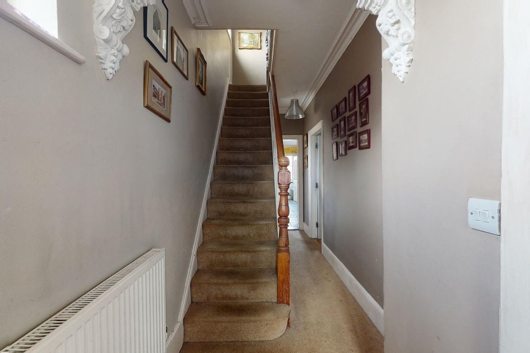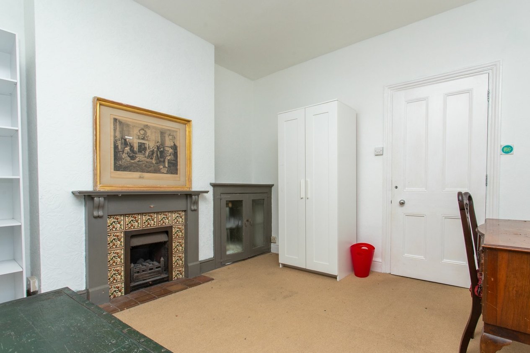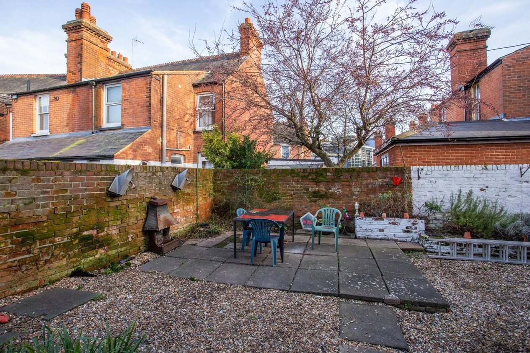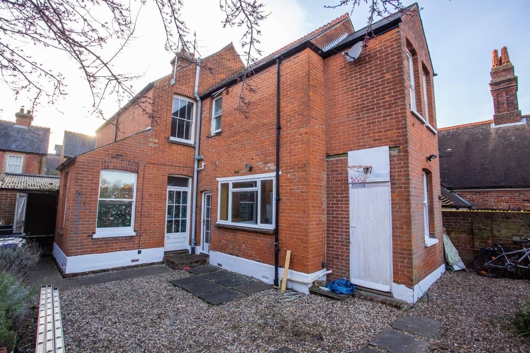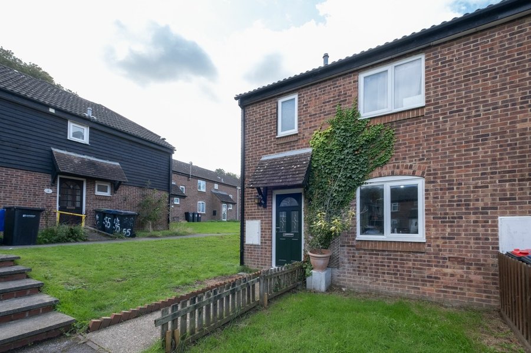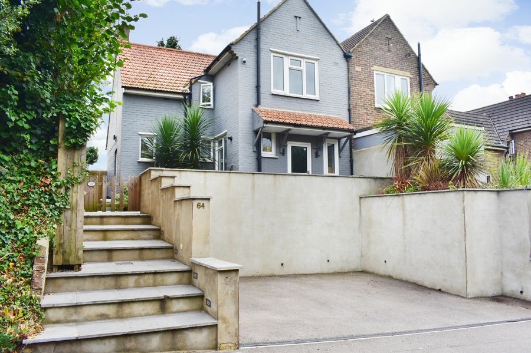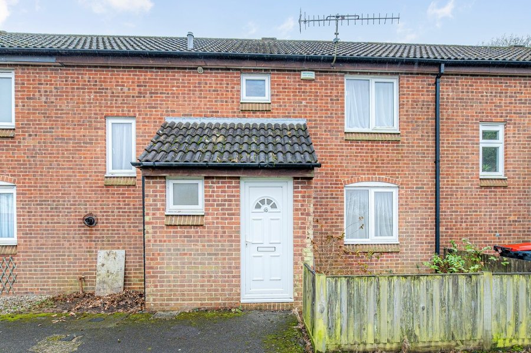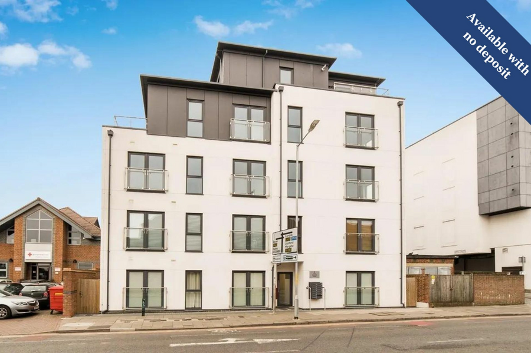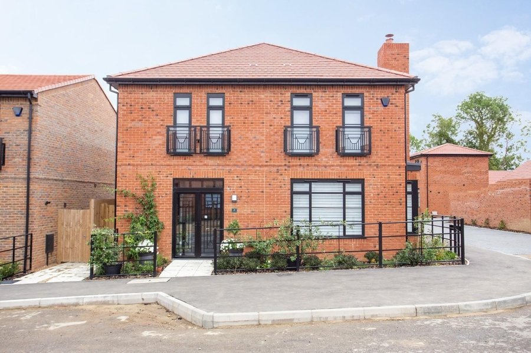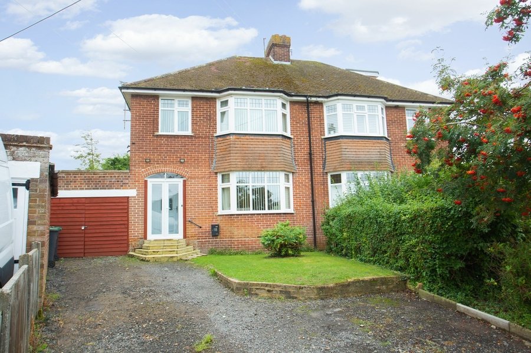Edward Road, Canterbury, CT1
5 bedroom house for sale
Miles and Barr are delighted to offer to the market this versatile detached Edwardian home, with spacious accommodation and a garage. The property has been a family home throughout the years and an investment, so is ideal for all buyers. Situated in the popular residential location of Edward Road, just a short walk the city centre with many bars, cafes and restaurants.
The property offers a porch leading into the entrance hall, with the first reception room the right offering a large bay window. The second reception room and kitchen/ breakfast room are to the rear of the ground floor with a small WC and utility. To the first floor you will find three double bedrooms, a single bedroom and family bathroom. The rear garden is a large patio with surrounding brick walls, making this very low maintenance. From the garden is also access to the garage. Please call Miles and Barr as the sole agent to arrange all viewings.
Identification checks
Should a purchaser(s) have an offer accepted on a property marketed by Miles & Barr, they will need to undertake an identification check. This is done to meet our obligation under Anti Money Laundering Regulations (AML) and is a legal requirement. | We use a specialist third party service to verify your identity provided by Lifetime Legal. The cost of these checks is £60 inc. VAT per purchase, which is paid in advance, directly to Lifetime Legal, when an offer is agreed and prior to a sales memorandum being issued. This charge is non-refundable under any circumstances.
Room Sizes
| Entrance Hall | Leading to |
| Living Room | 13' 0" x 10' 11" (3.96m x 3.33m) |
| Bedroom | 10' 10" x 13' 0" (3.30m x 3.96m) |
| Kitchen/ Diner | 14' 7" x 12' 1" (4.45m x 3.68m) |
| Utility | Ample storage |
| Wc | 2' 4" x 4' 9" (0.71m x 1.45m) |
| First Floor | Leading to |
| Bathroom | 9' 8" x 6' 3" (2.95m x 1.91m) |
| Bedroom | 21' 1" x 10' 0" (6.43m x 3.05m) |
| Bedroom | 12' 2" x 11' 10" (3.70m x 3.60m) |
| Bedroom | Need measurements |
| Bedroom | Need measurement |
