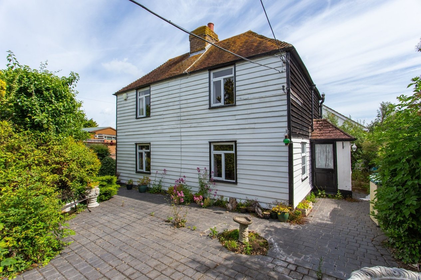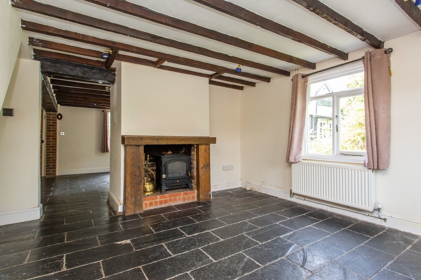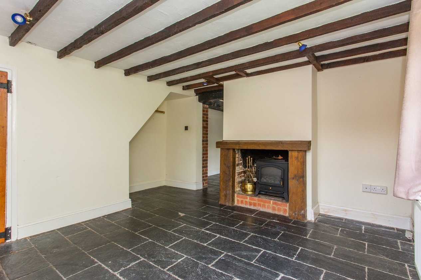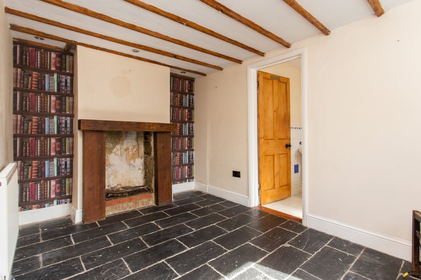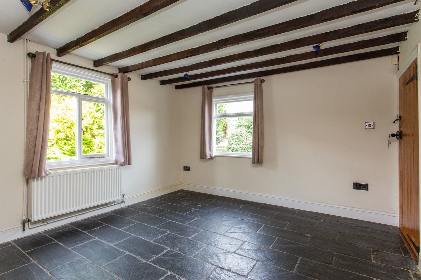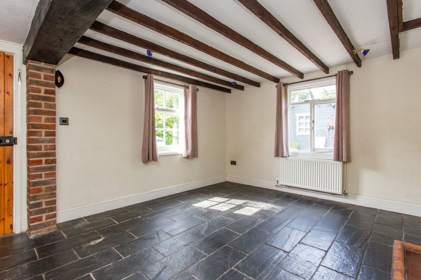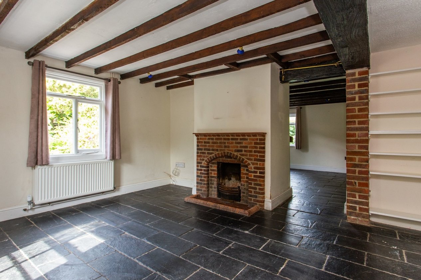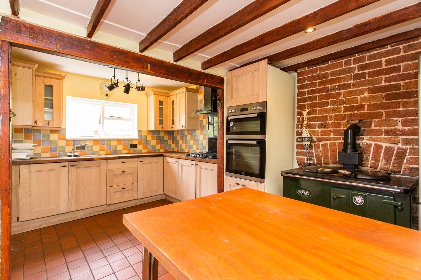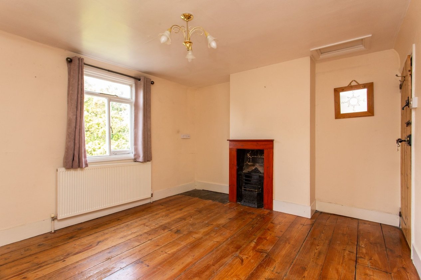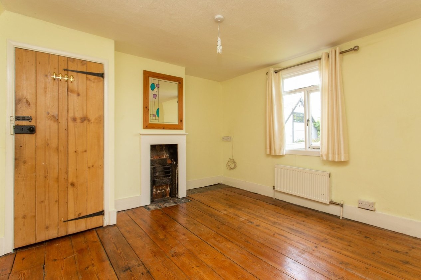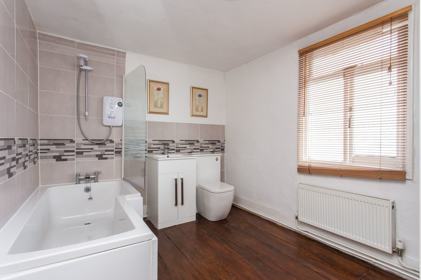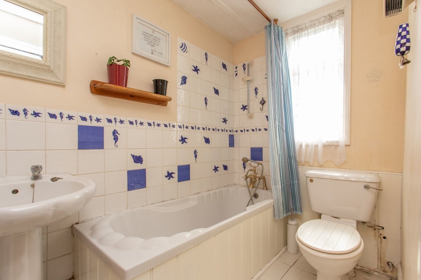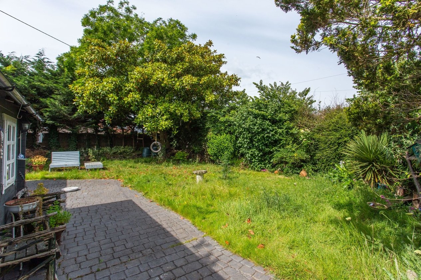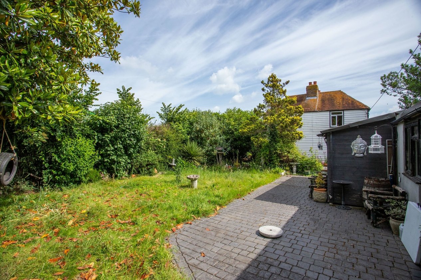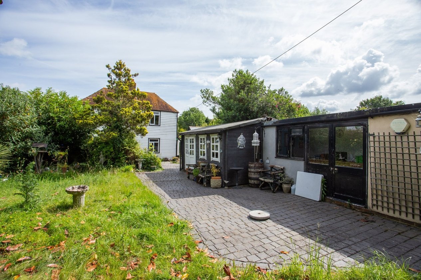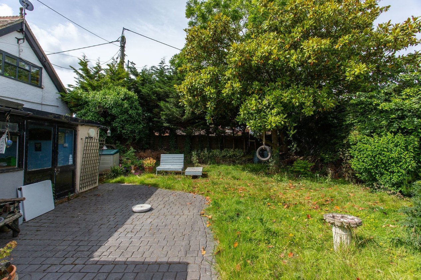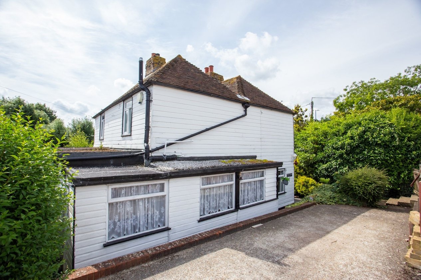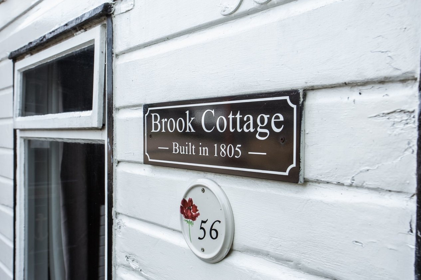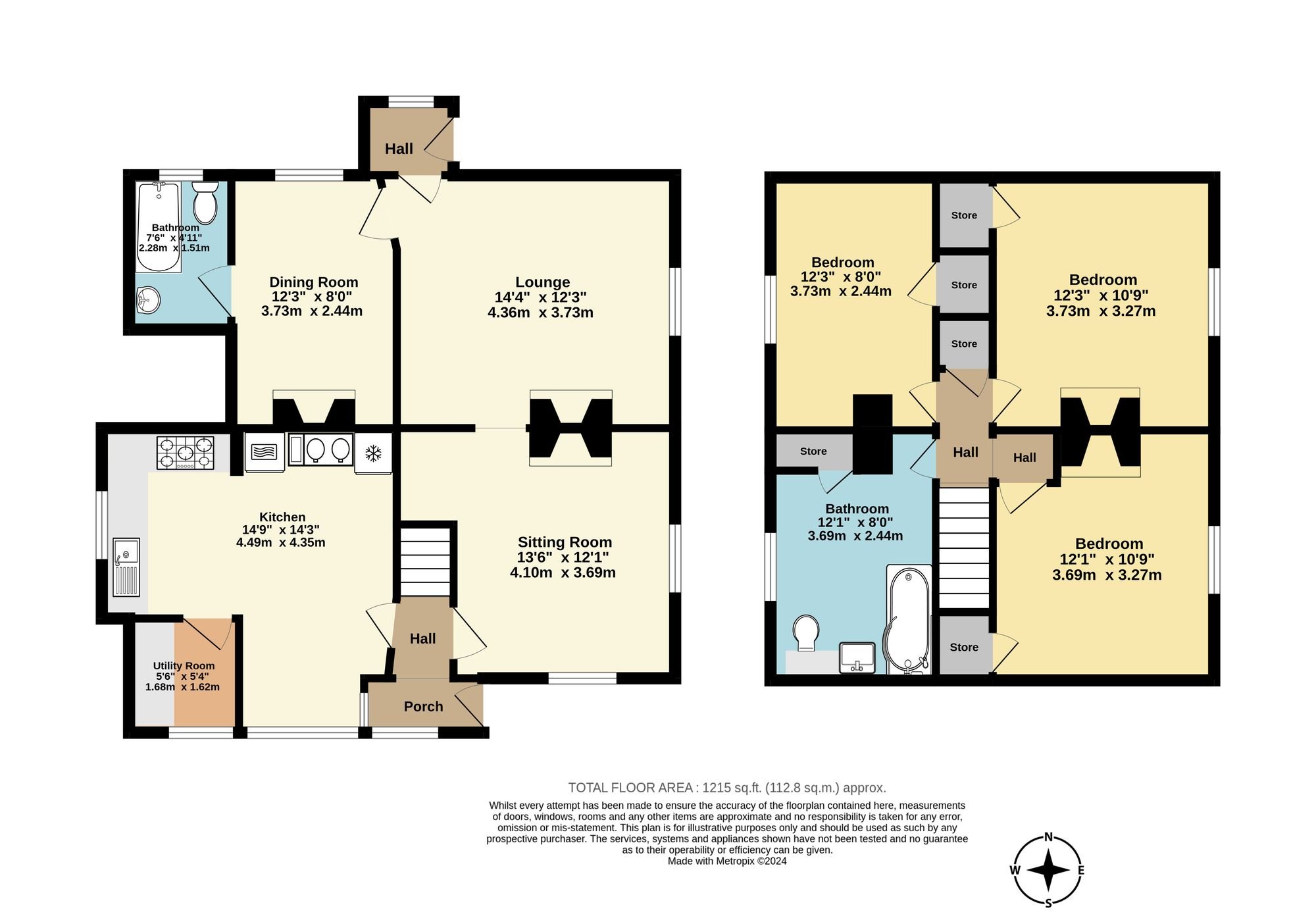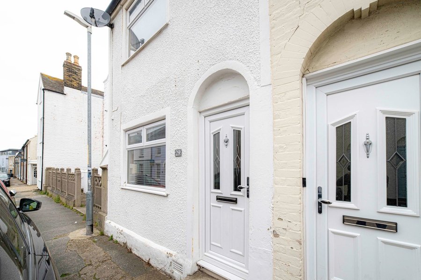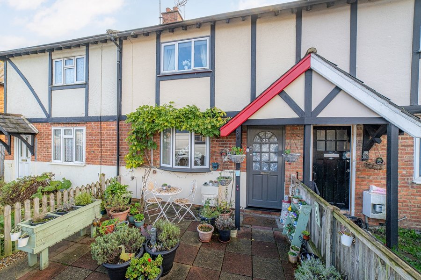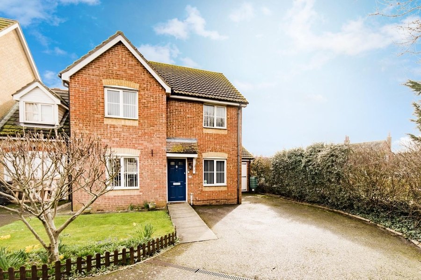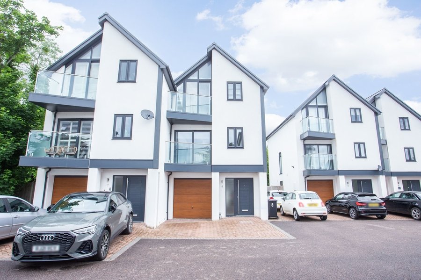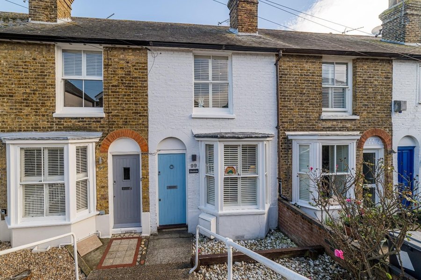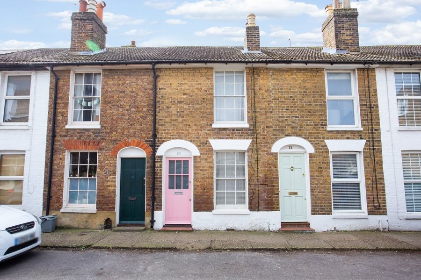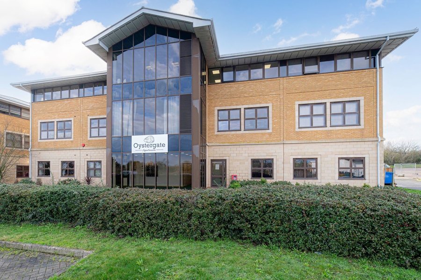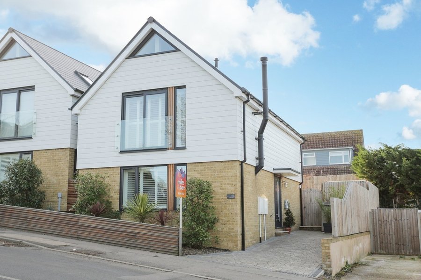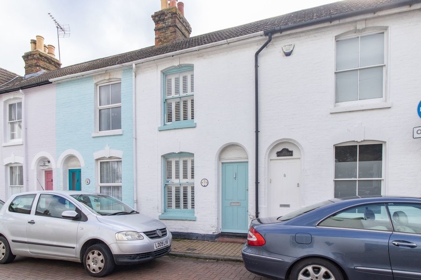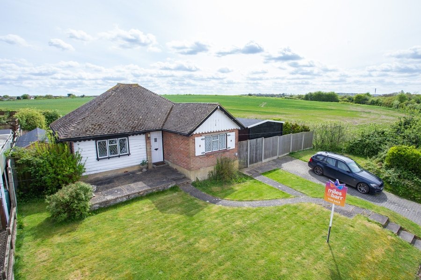Herne Bay Road, Whitstable, CT5
3 bedroom house - detached for sale
Step back in time with this enchanting detached period cottage, believed to have been lovingly constructed in 1805. Situated on the border of Tankerton and Swalecliffe, this weather-boarded home oozes historic charm and character. The cottage's unique appeal is accentuated by its classic weatherboard exterior, a tribute to the craftsmanship of a bygone era.
Inside, the home boasts an inviting atmosphere, featuring three spacious bedrooms and bathroom on the upper floor. Each room is a testament to the cottage's storied past, with features that include original wooden beams and elegant, focal fireplaces that add a touch of rustic elegance. Downstairs, the property unfolds into three versatile reception rooms, each exuding a sense of charm and character - there is a sitting room, living room and dining room - as well as a kitchen-breakfast room, utility room and downstairs bathroom.
Outside, the cottage benefits from a private driveway with parking for one to two cars, a rare and valuable feature in this sought-after location. The garden, with its mature borders and sunny aspect, provides a serene retreat from the hustle and bustle of everyday life, offering ample space for alfresco dining and outdoor enjoyment. Located on the desirable borders of Tankerton and Swalecliffe, this period cottage is ideally positioned to take advantage of the best that both areas have to offer. Whether it's a leisurely stroll to the beach, exploring the local shops and cafes, or enjoying the community spirit, you'll find everything you need within easy reach.
These details are yet to be approved by the vendor.
Identification checks
Should a purchaser(s) have an offer accepted on a property marketed by Miles & Barr, they will need to undertake an identification check. This is done to meet our obligation under Anti Money Laundering Regulations (AML) and is a legal requirement. We use a specialist third party service to verify your identity. The cost of these checks is £60 inc. VAT per purchase, which is paid in advance, when an offer is agreed and prior to a sales memorandum being issued. This charge is non-refundable under any circumstances.
Room Sizes
| Entrance | Leading to |
| Kitchen | 14' 9" x 14' 3" (4.49m x 4.35m) |
| Utility Room | 5' 6" x 5' 4" (1.68m x 1.62m) |
| Sitting Room | 13' 5" x 12' 1" (4.10m x 3.69m) |
| Lounge | 14' 4" x 12' 3" (4.36m x 3.73m) |
| Dining Rooom | 12' 3" x 8' 0" (3.73m x 2.44m) |
| Bathroom | 7' 6" x 495' 5" (2.28m x 151.00m) |
| First Floor | Leading to |
| Bathroom | 12' 1" x 8' 0" (3.69m x 2.44m) |
| Bedroom | 12' 1" x 10' 9" (3.69m x 3.27m) |
| Bedroom | 12' 3" x 10' 9" (3.73m x 3.27m) |
| Bedroom | 12' 3" x 8' 0" (3.73m x 2.44m) |
