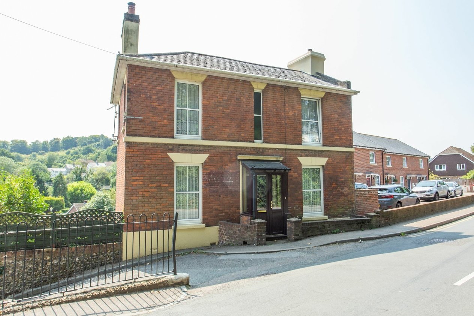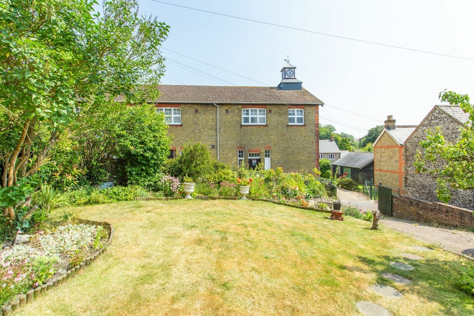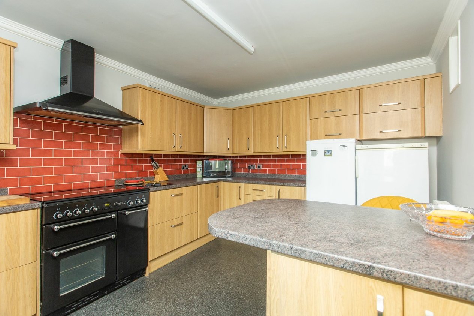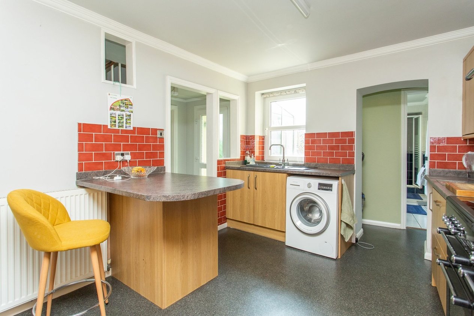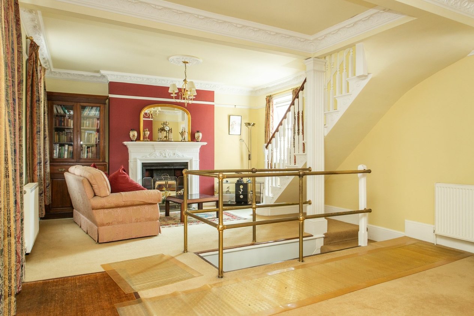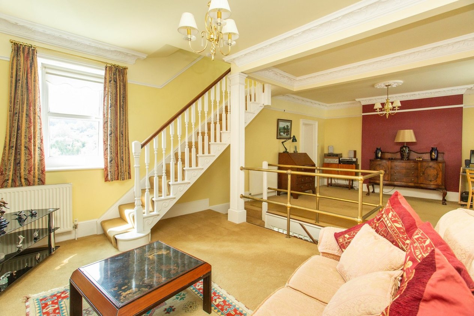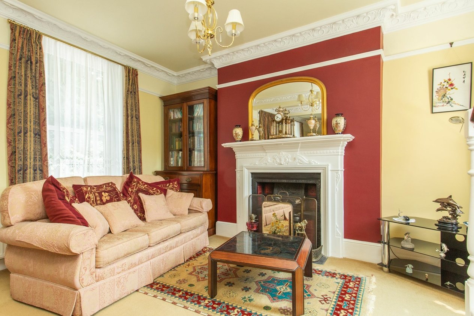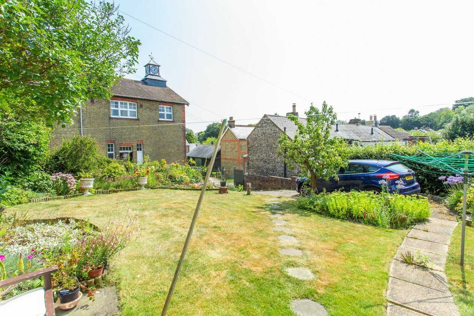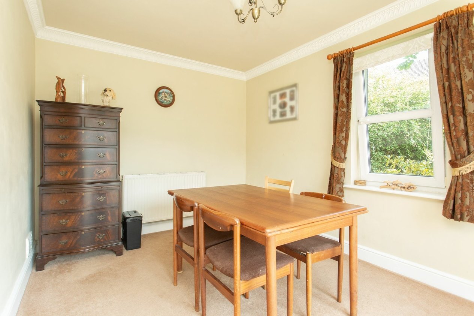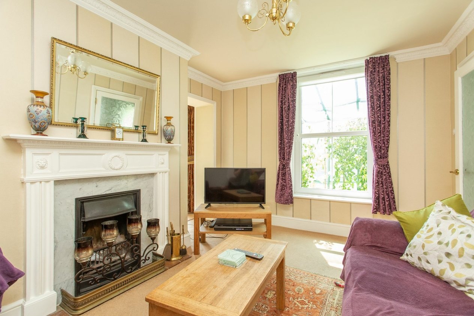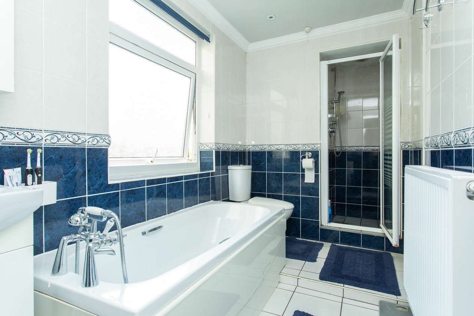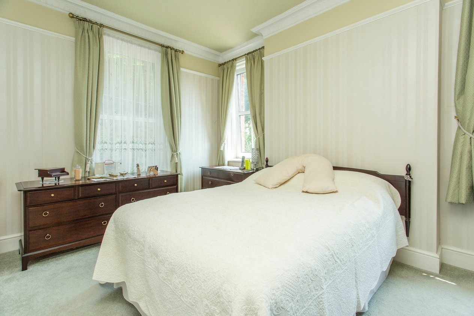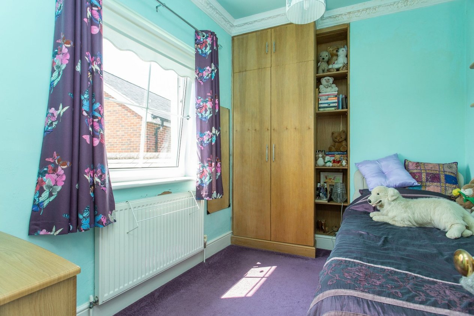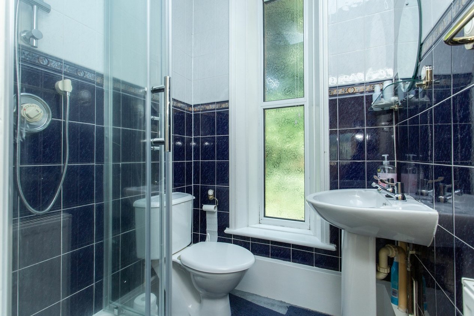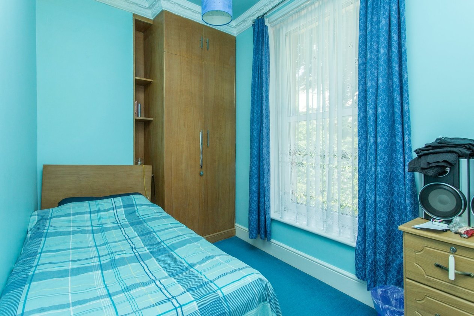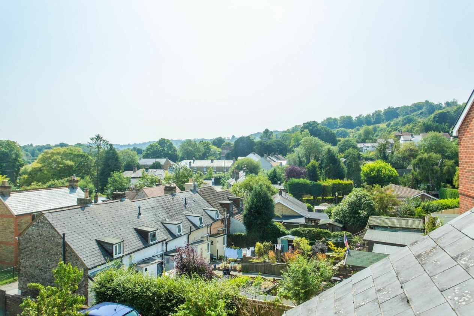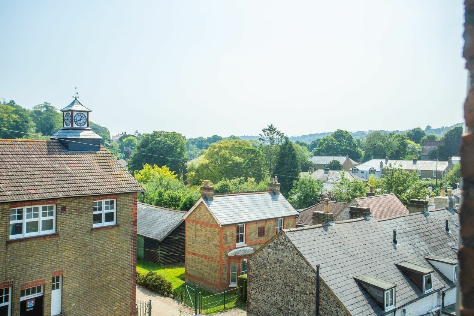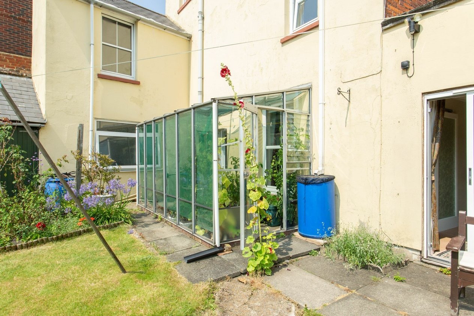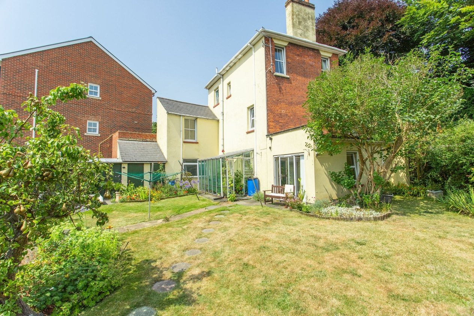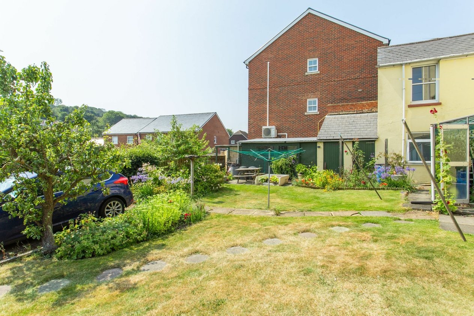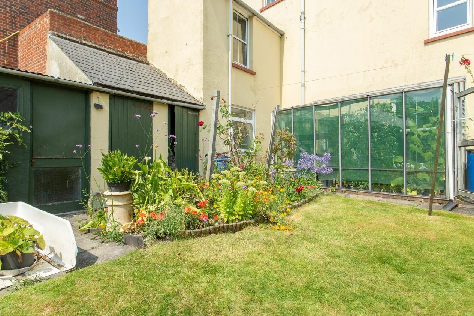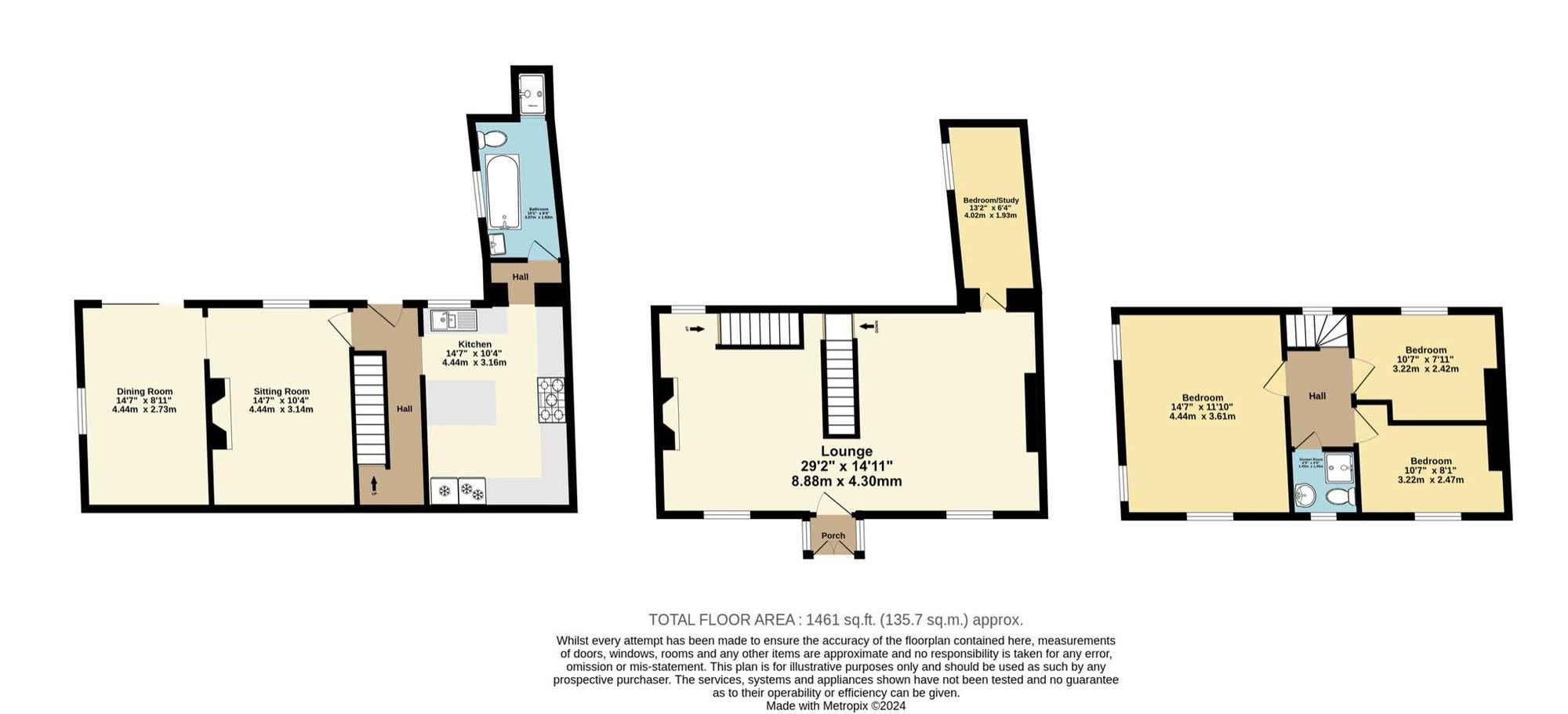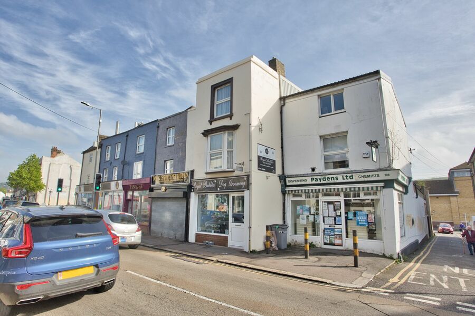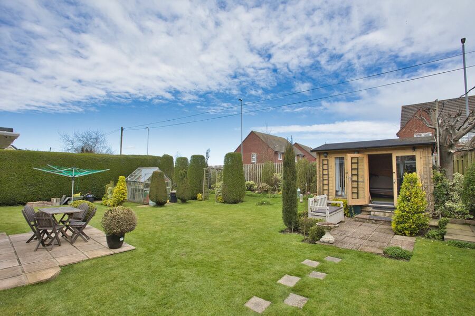London Road, Dover, CT16
4 bedroom house for sale
Guide Price £350,000 - £375,000
An exceptional opportunity presents itself with this stunning detached three/four bedroom character home located in the desirable London Road, Temple Ewell. Boasting a unique layout, this property offers a blend of charm and potential that is sure to appeal to a discerning buyer seeking a property with immense scope for development.
Upon entering, the ground floor greets you with a welcoming porch that leads into a large lounge adorned with original features, setting a tone of elegance and character. An additional bedroom/study adds flexibility to the space, catering to various lifestyle needs effortlessly.
The lower ground floor, accessible via its own entrance, unveils a spacious kitchen, family bathroom, sitting room, and dining room, with patio doors opening onto the garden, inviting abundant natural light into the space. The potential for a self-contained annexe on this level adds a layer of versatility, ideal for accommodating guests or generating rental income.
Ascending to the first floor, the master bedroom exudes a sense of tranquillity, while two further bedrooms offer ample space and comfort. Original cornicing showcases the property's historic charm, creating a unique ambience throughout. The family shower room provides convenience and functionality, completing the accommodation with flair.
Situated on London Road, Temple Ewell, this property benefits from its proximity to the train station and local amenities, ensuring a convenient lifestyle for its residents. Parking at the rear for two to three cars, with the possibility of extending the driveway further, adds practicality to this already enticing package.
The true highlight of this property lies in its potential for development. With the ability to be converted into flats, the possibilities are endless for those looking to tailor the space to their vision. Whether seeking a charming family home with scope for growth or a lucrative investment opportunity, this property ticks all the boxes for a discerning buyer with an eye for potential. Be it developing the property further or creating an annexe, this residence offers a canvas for creativity and expansion, awaiting a new owner to unlock its full potential.
Identification Checks
Should a purchaser(s) have an offer accepted on a property marketed by Miles & Barr, they will need to undertake an identification check. This is done to meet our obligation under Anti Money Laundering Regulations (AML) and is a legal requirement. We use a specialist third party service to verify your identity. The cost of these checks is £60 inc. VAT per purchase, which is paid in advance, when an offer is agreed and prior to a sales memorandum being issued. This charge is non-refundable under any circumstances.
Room Sizes
| Lower Ground Floor Entrance | Lower Ground Floor Entrance Leading in from the Garden |
| Kitchen | 14' 7" x 10' 4" (4.44m x 3.16m) |
| Bathroom | 10' 1" x 6' 4" (3.07m x 1.93m) |
| Lounge | 14' 7" x 10' 4" (4.44m x 3.14m) |
| Dining Room | 14' 7" x 8' 11" (4.44m x 2.73m) |
| Ground Floor Entrance | Ground Floor Entrance Leading To |
| Lounge | 28' 2" x 14' 5" (8.59m x 4.39m) |
| Bedroom / Study | 13' 2" x 6' 4" (4.02m x 1.93m) |
| First Floor | First Floor Landing Leading To |
| Bedroom | 14' 7" x 11' 10" (4.44m x 3.61m) |
| Bedroom | 10' 7" x 7' 11" (3.22m x 2.42m) |
| Bedroom | 10' 7" x 8' 1" (3.22m x 2.47m) |
| Shower Room | 4' 9" x 4' 9" (1.45m x 1.45m) |
