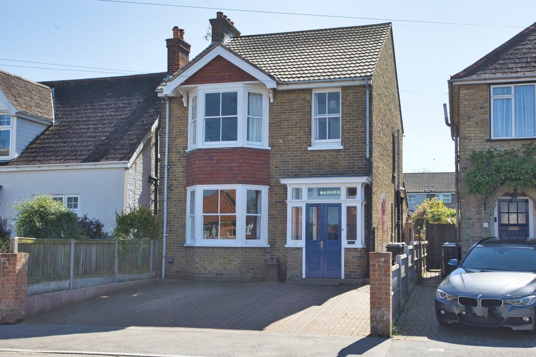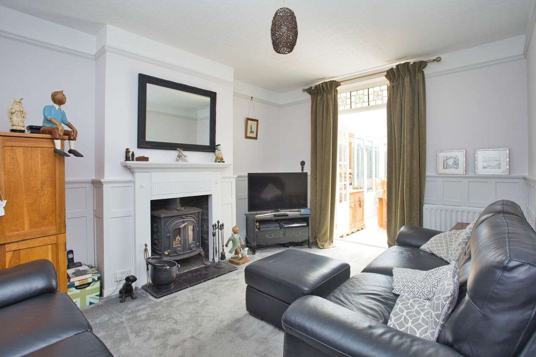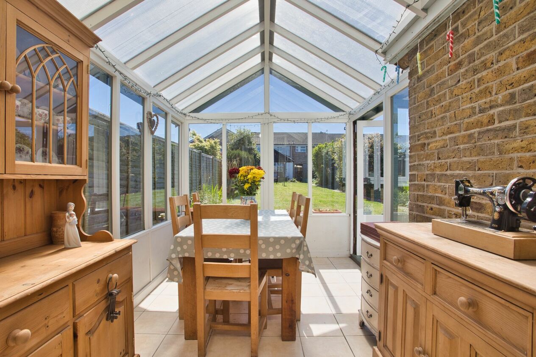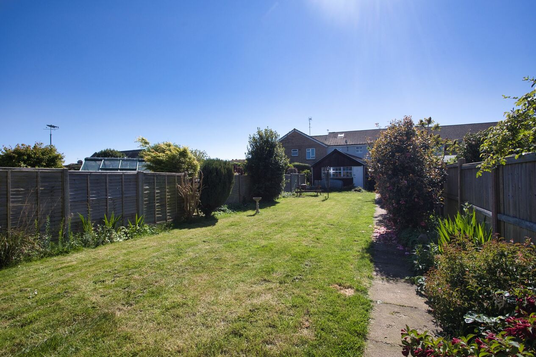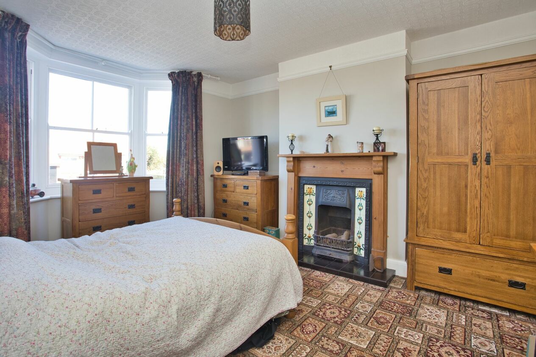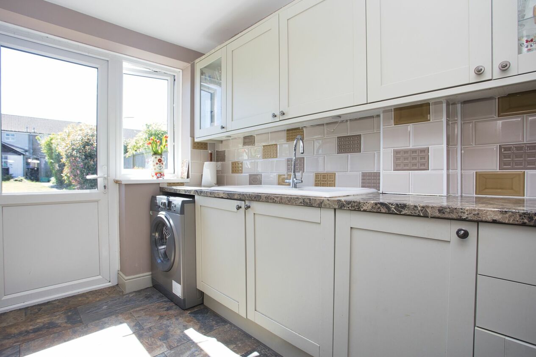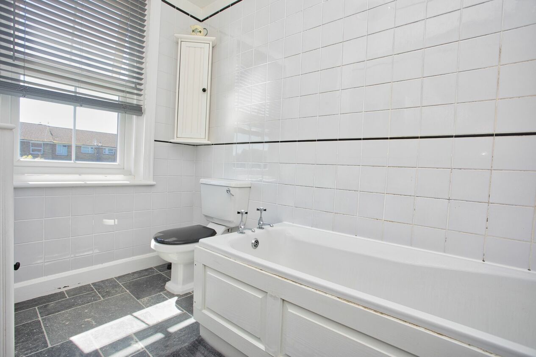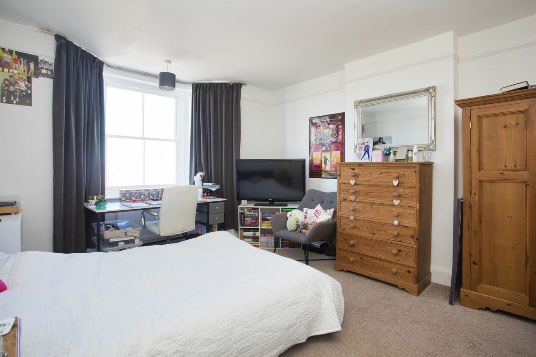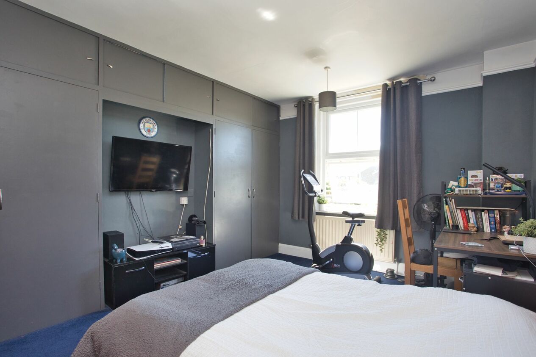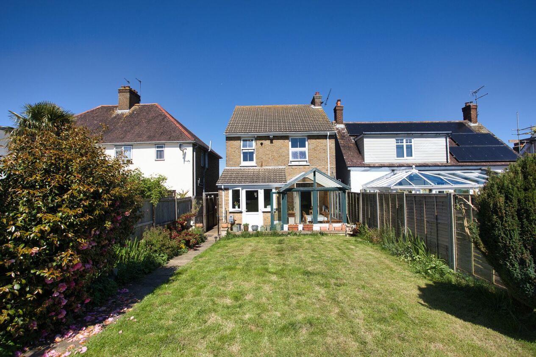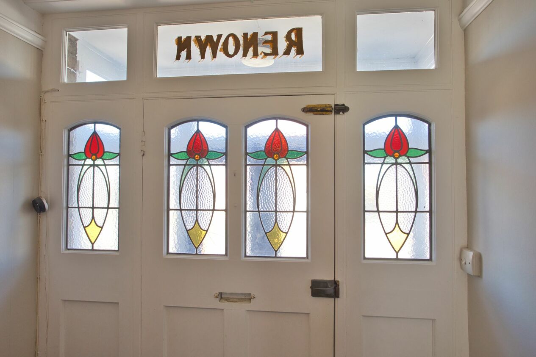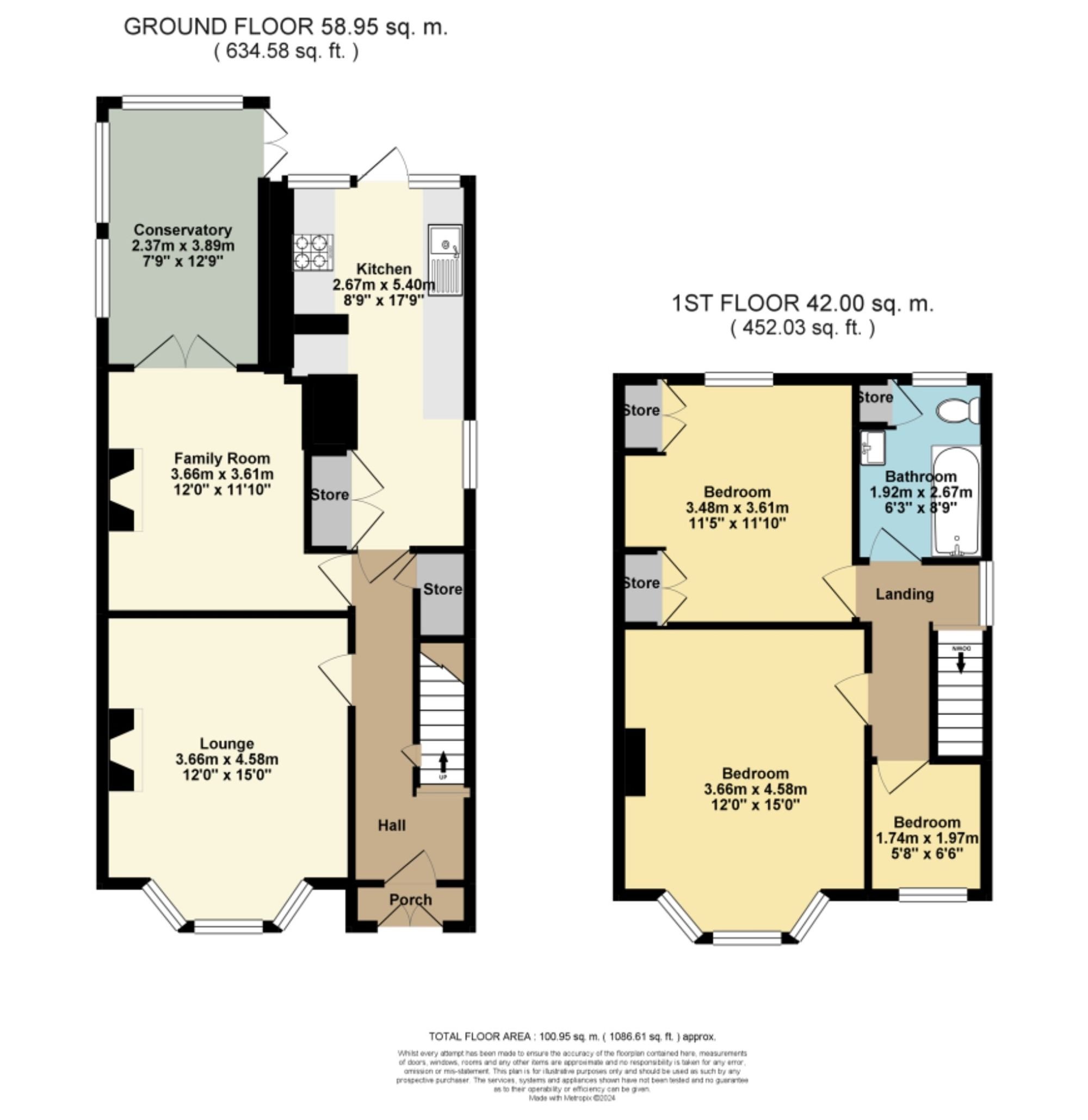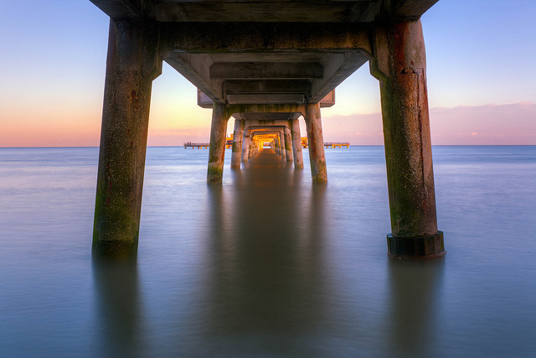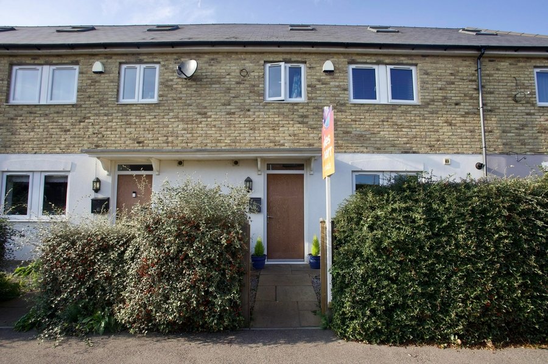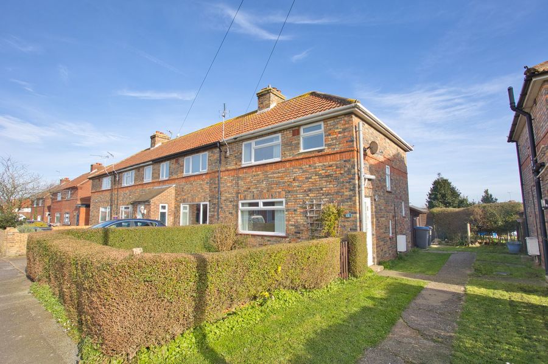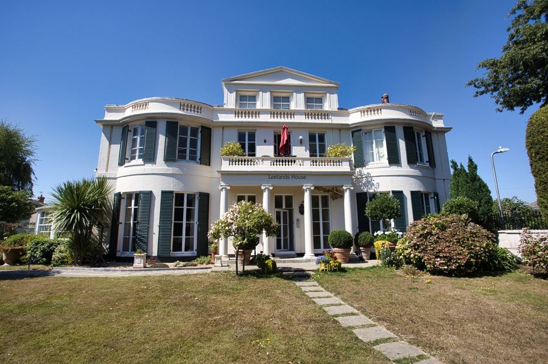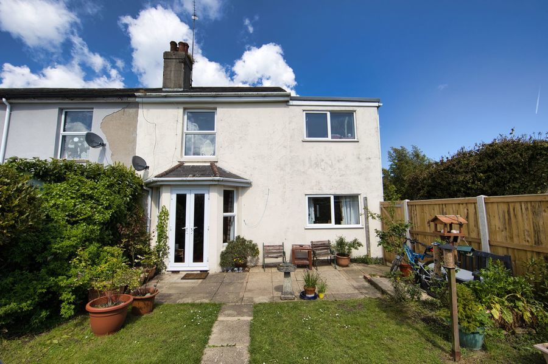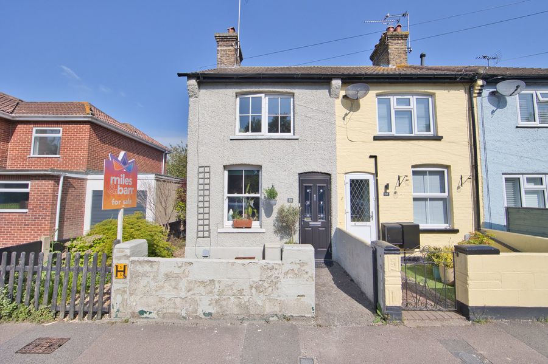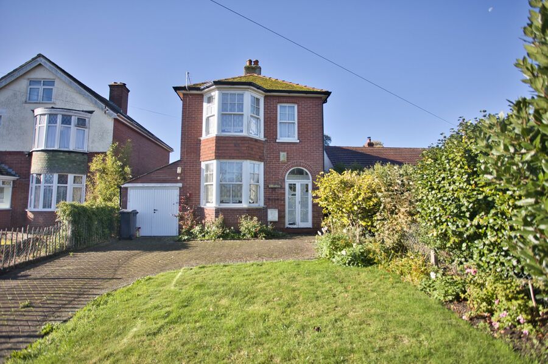Manor Road, Deal, CT14
3 bedroom house for sale
An exceptional opportunity to acquire this lovely three-bedroom detached house, brimming with character and charm. Boasting original features, this property invites you through the front porch into a welcoming entrance hall. The accommodation downstairs comprises a spacious living room complete with a fireplace. This room is currently used as a fourth bedroom, showcasing the flexibility of the accommodation offer. A modern fitted kitchen provides a space for culinary delights, whilst a separate dining room could be utilised for formal dining occasions. A light-filled conservatory is perfect for enjoying the views of the large rear garden. Upstairs, the property offers three generously sized bedrooms, providing comfortable living quarters for a growing family. With the added convenience of off-street parking for 2/3 cars, this residence epitomises modern living.
Step outside into the expansive rear garden, a true oasis of tranquillity. This outdoor space presents a fantastic opportunity for entertaining guests or simply relaxing in the fresh air. Whether it be hosting a summer BBQ or enjoying a quiet morning coffee, this garden provides the perfect backdrop for any occasion. The property also benefits from its prime location in close proximity to local shops, amenities, and schools, making it an ideal choice for families looking for a home that seamlessly combines style and convenience. Nestled in a popular location, this delightful home offers a rare opportunity to reside in a sought-after area, where an enviable lifestyle awaits.
Identification Checks
Should a purchaser(s) have an offer accepted on a property marketed by Miles & Barr, they will need to undertake an identification check. This is done to meet our obligation under Anti Money Laundering Regulations (AML) and is a legal requirement. We use a specialist third party service to verify your identity. The cost of these checks is £60 inc. VAT per purchase, which is paid in advance, when an offer is agreed and prior to a sales memorandum being issued. This charge is non-refundable under any circumstances.
Room Sizes
| Ground Floor | Ground Floor Entrance Leading To |
| Lounge | 14' 0" x 10' 6" (4.26m x 3.20m) |
| Kitchen | 18' 4" x 9' 1" (5.59m x 2.77m) |
| W/C | 6' 1" x 2' 9" (1.85m x 0.83m) |
| Reception Room | 12' 8" x 13' 0" (3.85m x 3.95m) |
| Conservatory | 13' 1" x 8' 1" (3.98m x 2.47m) |
| First Floor | First Floor Landing Leading To |
| Bedroom | 13' 11" x 11' 5" (4.25m x 3.47m) |
| Bedroom | 13' 0" x 12' 0" (3.95m x 3.66m) |
| Bedroom | 6' 7" x 5' 10" (2.00m x 1.77m) |
| Bathroom | 9' 2" x 6' 3" (2.80m x 1.90m) |
