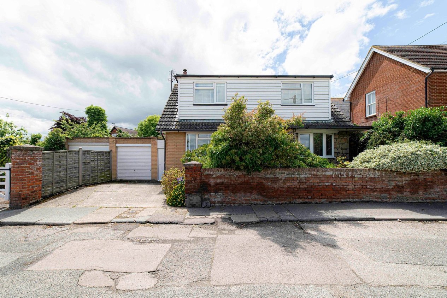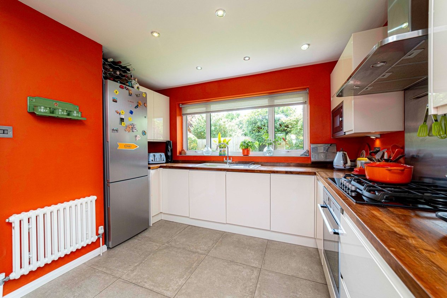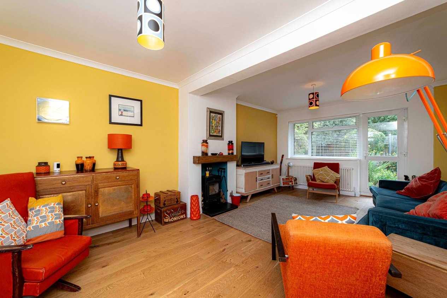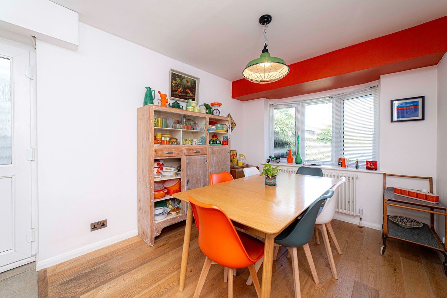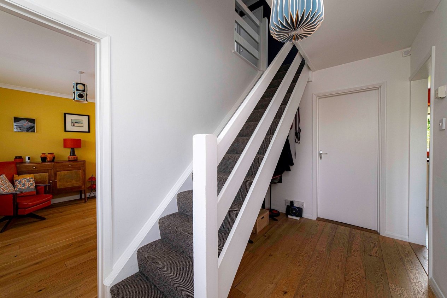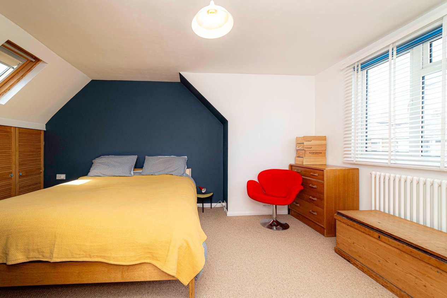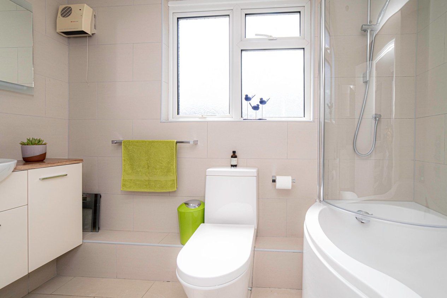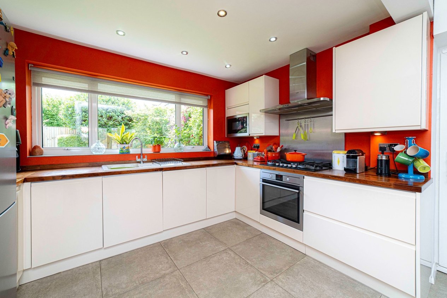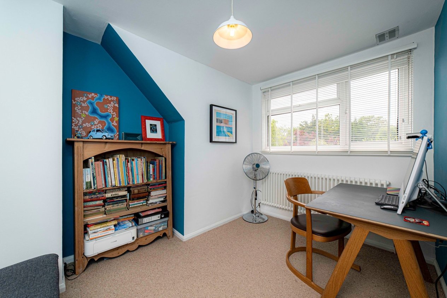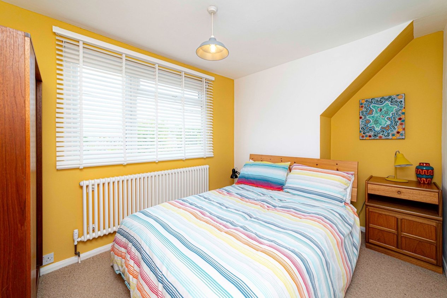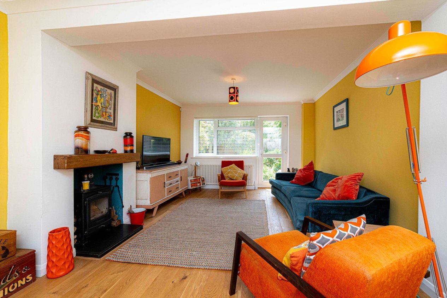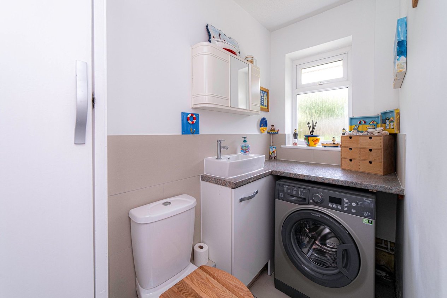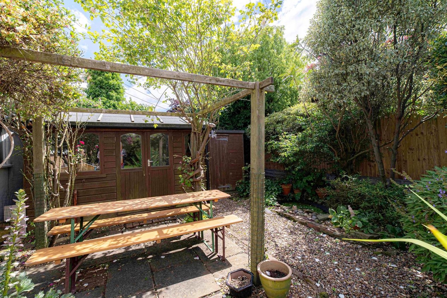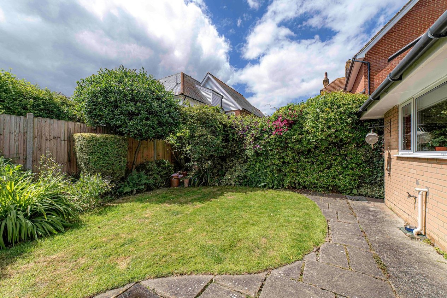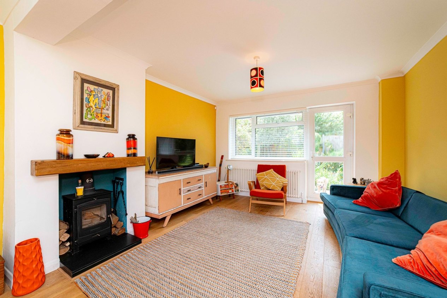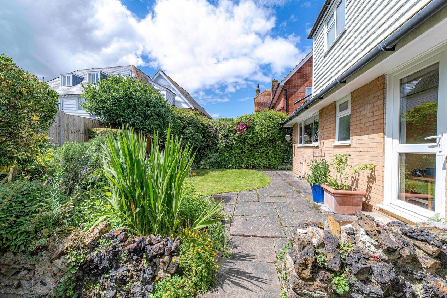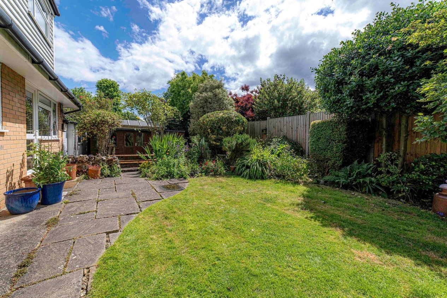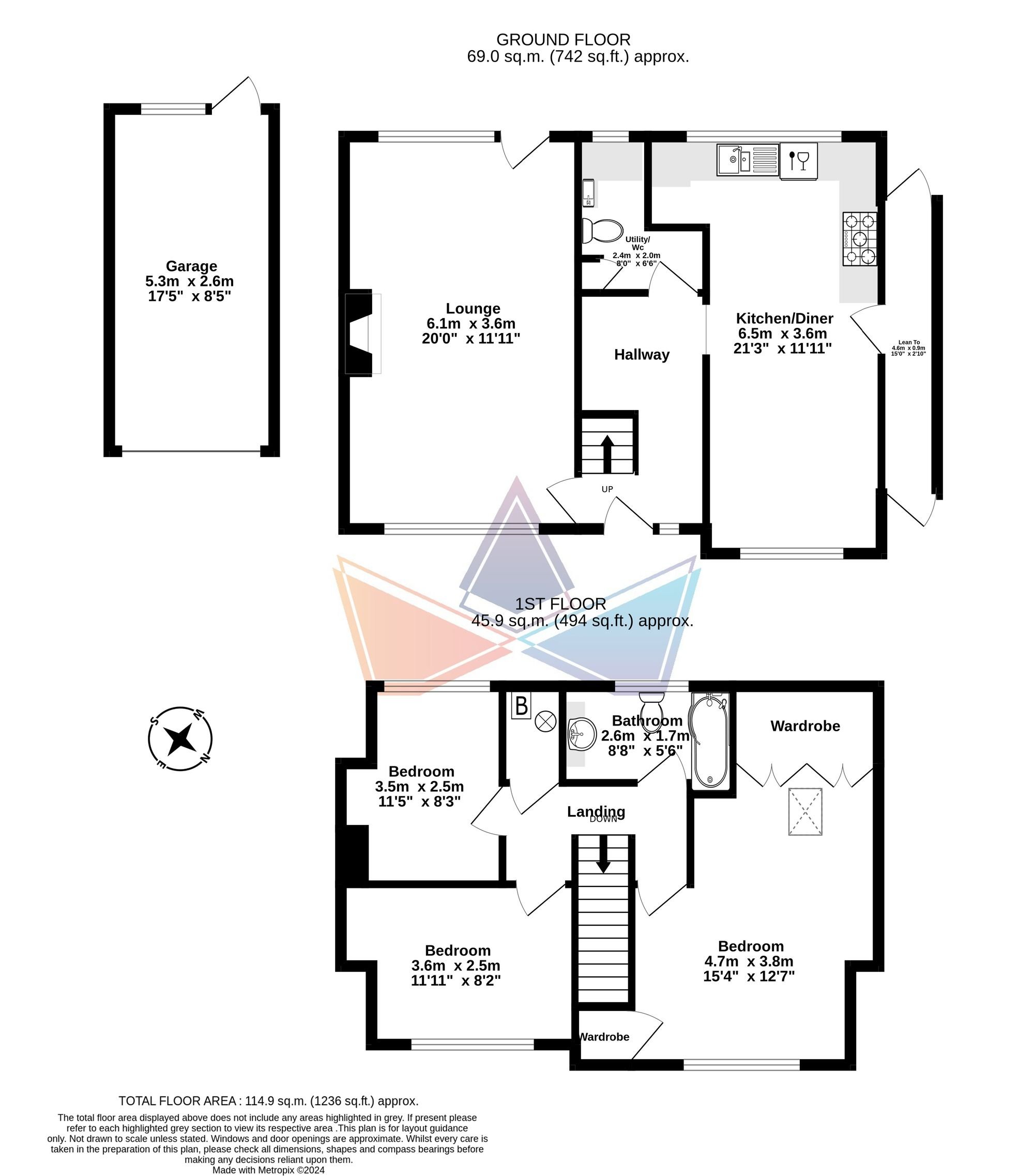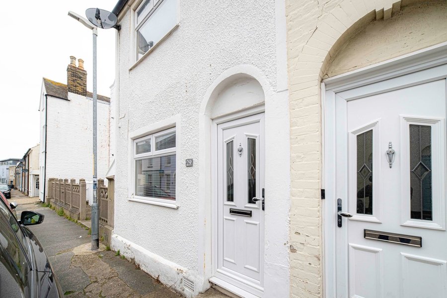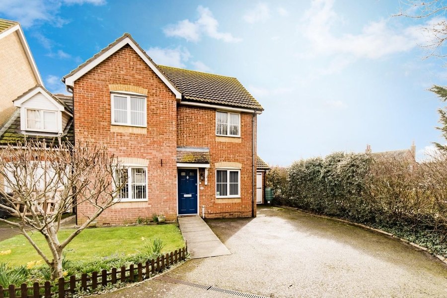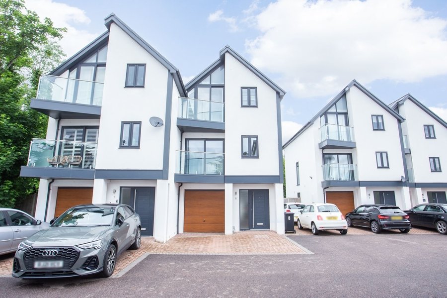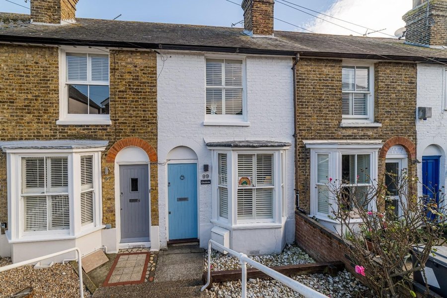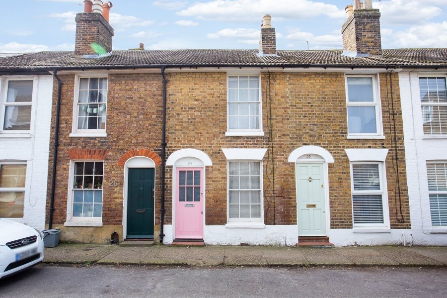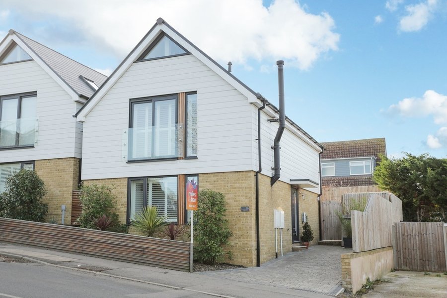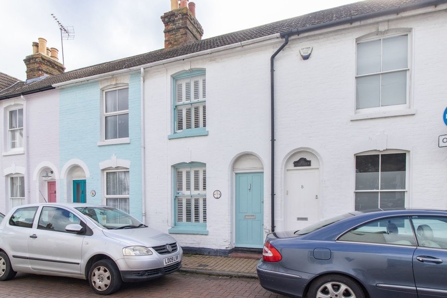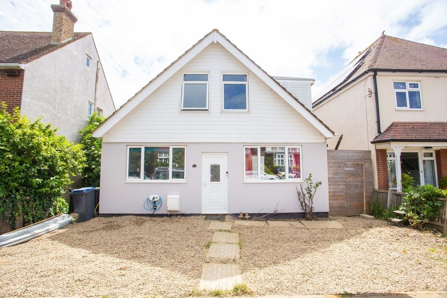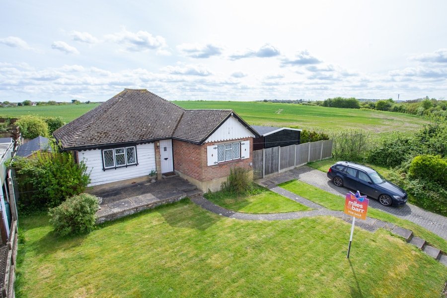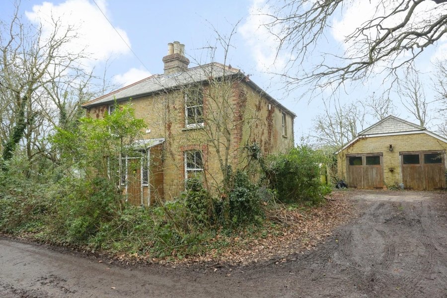Portway, Whitstable, CT5
3 bedroom house - detached for sale
This stunning three bedroom detached house offers a unique blend of elegance and modern comfort. Built between 1960-1970, the property exudes character and charm. With a secluded feel that provides a tranquil retreat from the hustle and bustle of daily life while only being a 7 minute walk to the beach and town centre. As you step inside, you are greeted by a spacious hallway leading to an open-plan kitchen/diner, perfect for entertaining guests or enjoying family meals. The large lounge offers a cosy space to unwind, while a convenient downstairs utility/wc adds a practical touch to this stylish residence. Immaculately maintained throughout, this property is a true gem that is ready to be called home. With a garage and off-road parking to the side, convenience and functionality are paramount in this delightful abode.
Stepping outside, the property boasts an enchanting outdoor space that is private, secluded. The shed has power and water which can be used as a potential home office. The well-maintained garden provides a peaceful oasis where you can relax and soak up the natural beauty that surrounds you. Whether you are hosting a summer BBQ or simply enjoying a quiet morning coffee, the outdoor area offers endless possibilities for enjoyment and relaxation. With ample space for outdoor activities and al fresco dining, this property seamlessly blends indoor and outdoor living, creating a harmonious sanctuary that is both inviting and serene. Don't miss out on the opportunity to make this exquisite property your own and experience the lifestyle of your dreams in a setting that truly feels like a hidden paradise.
Identification checks
Should a purchaser(s) have an offer accepted on a property marketed by Miles & Barr, they will need to undertake an identification check. This is done to meet our obligation under Anti Money Laundering Regulations (AML) and is a legal requirement. We use a specialist third party service to verify your identity. The cost of these checks is £60 inc. VAT per purchase, which is paid in advance, when an offer is agreed and prior to a sales memorandum being issued. This charge is non-refundable under any circumstances.
Room Sizes
| Entrance | Leading to |
| Lounge | 20' 0" x 11' 10" (6.10m x 3.60m) |
| Utility/Wc | 7' 10" x 6' 7" (2.40m x 2.00m) |
| Kitchen/Diner | 21' 4" x 11' 10" (6.50m x 3.60m) |
| Lean To | 15' 1" x 2' 11" (4.60m x 0.90m) |
| First Floor | Leading to |
| Bedroom | 15' 5" x 12' 6" (4.70m x 3.80m) |
| Bathroom | 8' 6" x 5' 7" (2.60m x 1.70m) |
| Bedroom | 11' 6" x 8' 2" (3.50m x 2.50m) |
| Bedroom | 11' 10" x 8' 2" (3.60m x 2.50m) |
