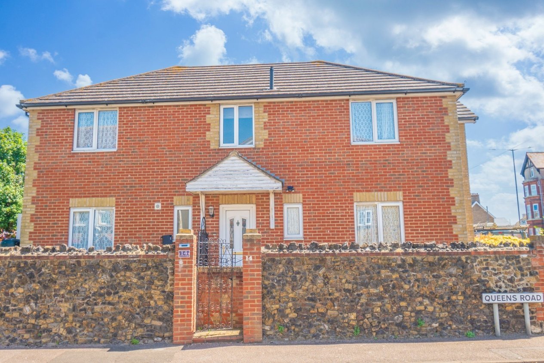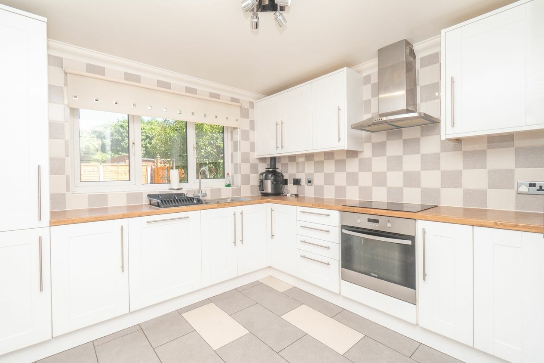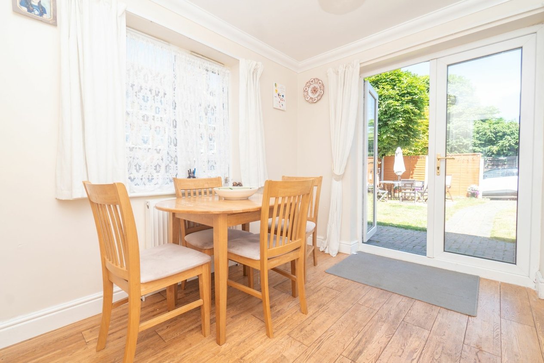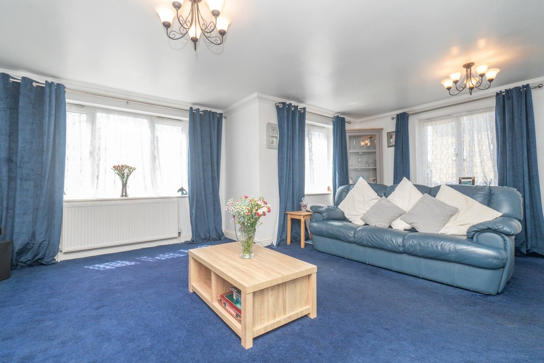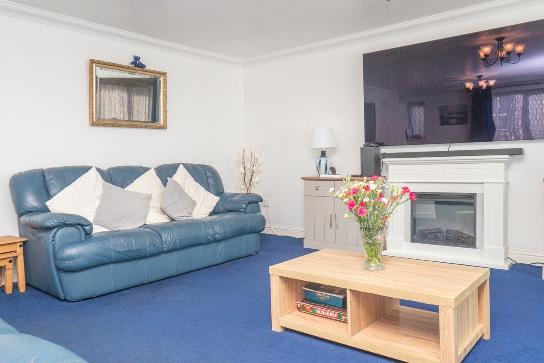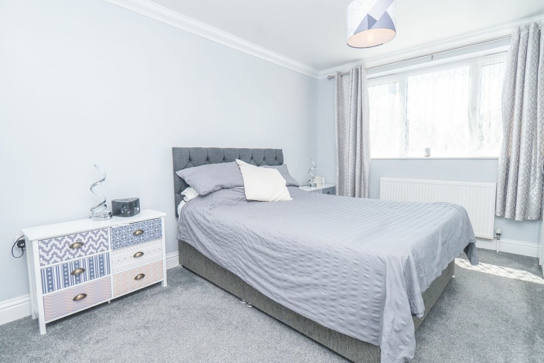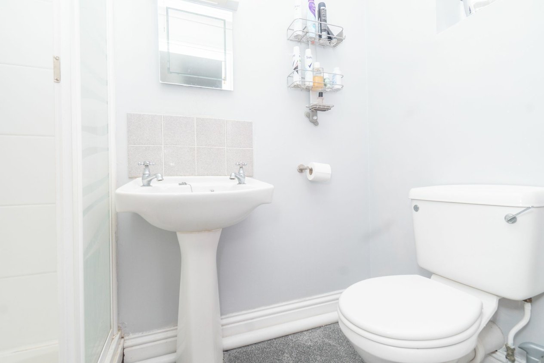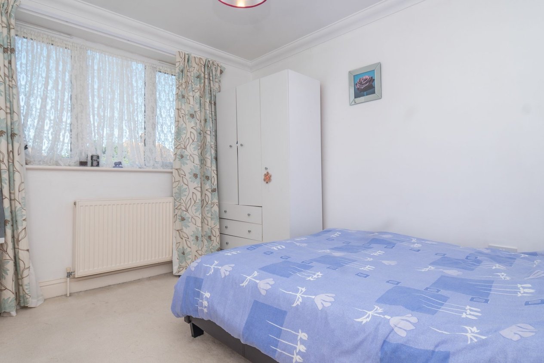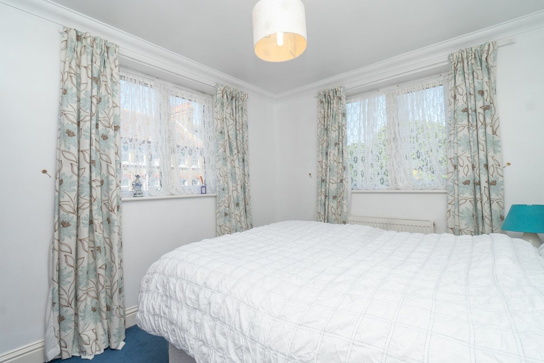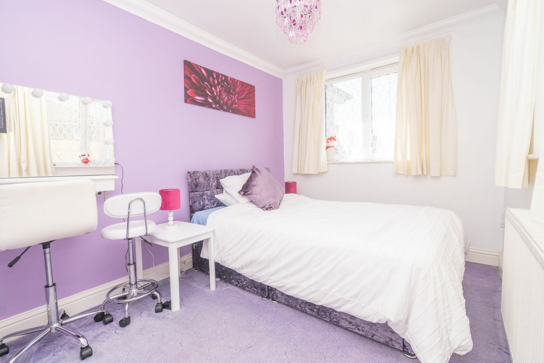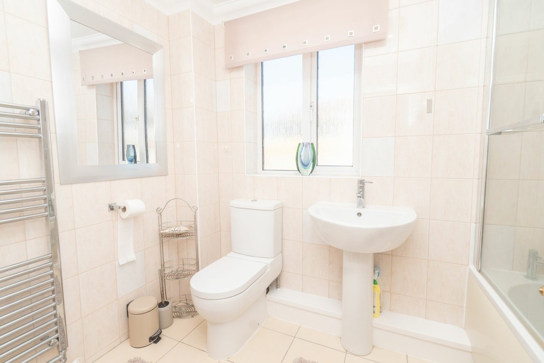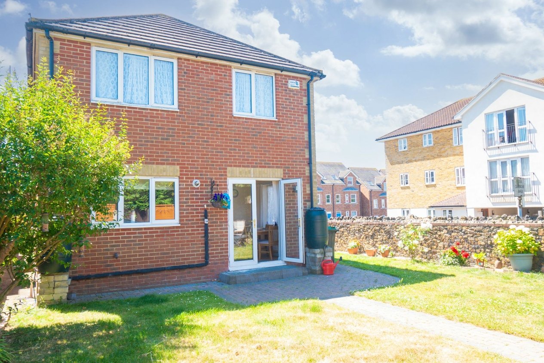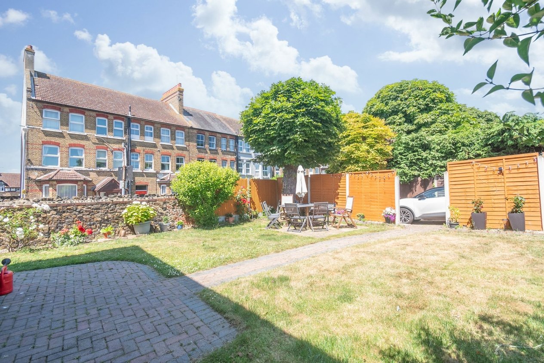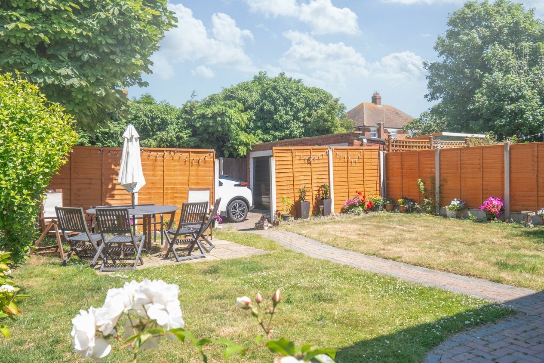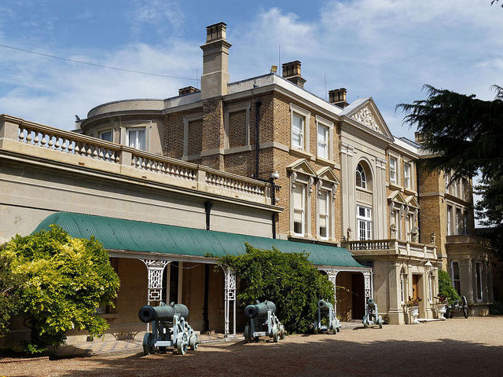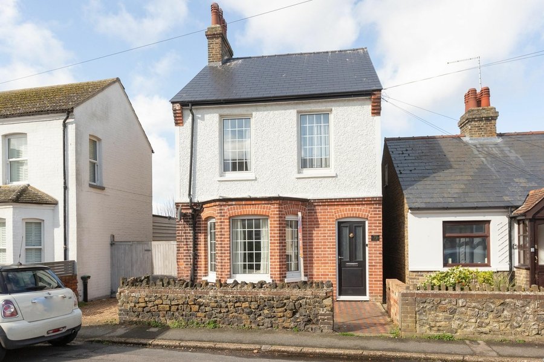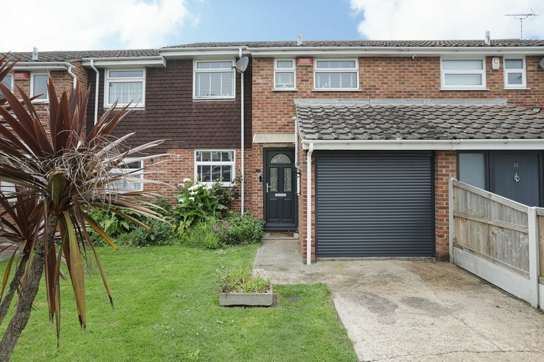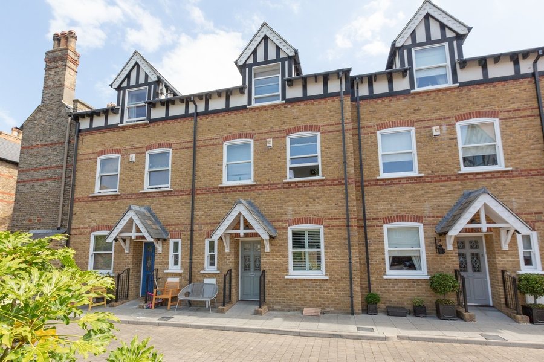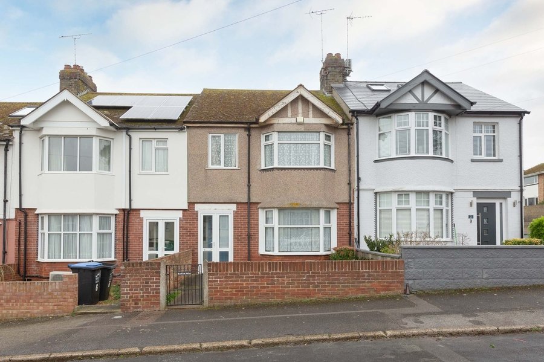Queens Road, Westgate-on-sea, CT8
4 bedroom house for sale
MODERN & DECEPTIVELY SPACIOUS FOUR BEDROOM DETACHED FAMILY HOME!
Miles & Barr are extremely pleased to be offering this well presented four bedroom detached family home located in a popular Westgate Location! Ideally situated within easy reach of Westgate’s Victorian canopied shopping parade and main line train station, popular local schools and golden sandy beaches are also close at hand.
Originally built in 1996, this property offers space and versatility arranged over two floors. Once inside you will find a spacious 18ft lounge to the front of the property with a separate dining room, modern fitted kitchen, downstairs WC and utility room on the ground floor, with four double bedrooms (the master with its own en-suite) and a family bathroom upstairs. Externally there is a good sized rear garden leading onto gated off street parking for a number of vehicles and access into two larger than average garages.
In our opinion, this property would make the perfect home for any growing family or for those needing to have good access to all major amenities. An early internal viewing is essential to fully appreciate all that is on offer!
Identification Checks
Should a purchaser(s) have an offer accepted on a property marketed by Miles & Barr, they will need to undertake an identification check. This is done to meet our obligation under Anti Money Laundering Regulations (AML) and is a legal requirement. We use a specialist third party service to verify your identity. The cost of these checks is £60 inc. VAT per purchase, which is paid in advance, when an offer is agreed and prior to a sales memorandum being issued. This charge is non-refundable under any circumstances.
Room Sizes
| Ground Floor Entrance | Entrance Porch And Hallway Leading To |
| Dining Room | 11' 0" x 8' 1" (3.35m x 2.46m) |
| Lounge | 18' 9" x 17' 5" (5.72m x 5.31m) |
| Kitchen | 11' 1" x 10' 3" (3.38m x 3.12m) |
| Utility Room | 8' 9" x 4' 10" (2.67m x 1.47m) |
| WC | 5' 3" x 3' 10" (1.60m x 1.17m) |
| First Floor | First Floor Landing Leading To |
| Bedroom | 11' 1" x 8' 11" (3.38m x 2.72m) |
| Bedroom | 11' 1" x 9' 4" (3.38m x 2.84m) |
| Bathroom | 8' 9" x 5' 7" (2.67m x 1.70m) |
| Bedroom | 13' 6" x 10' 3" (4.11m x 3.12m) |
| En-Suite | 7' 1" x 4' 3" (2.16m x 1.30m) |
| Bedroom | 13' 8" x 8' 1" (4.17m x 2.46m) |
