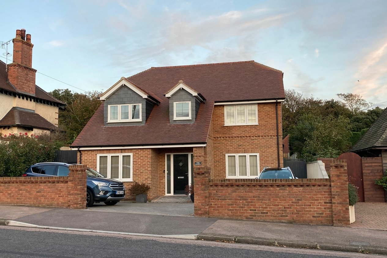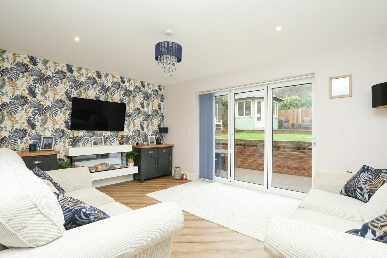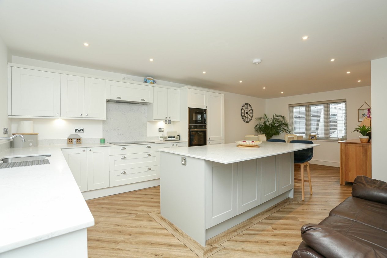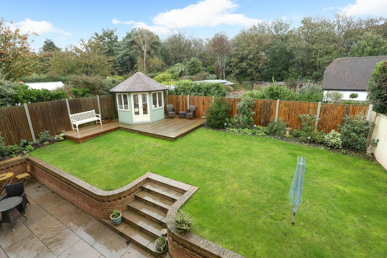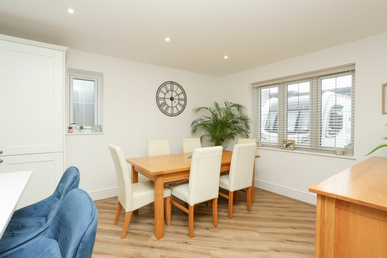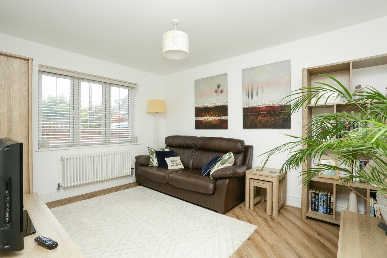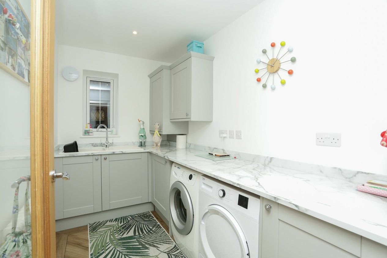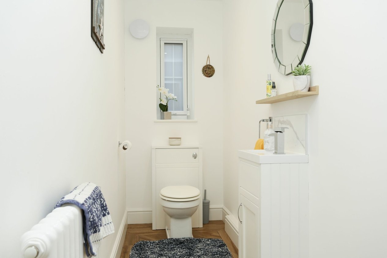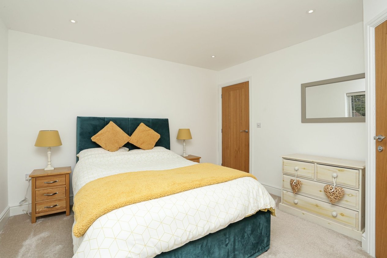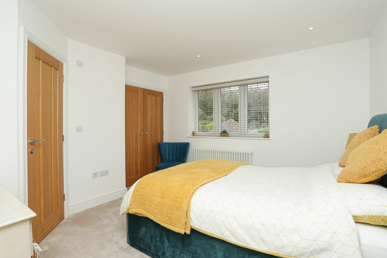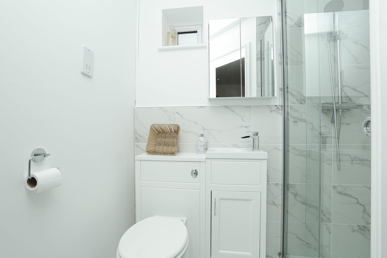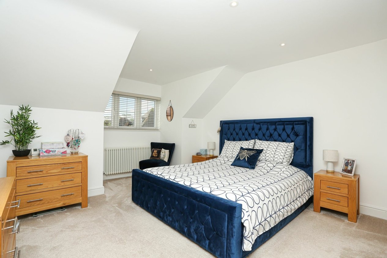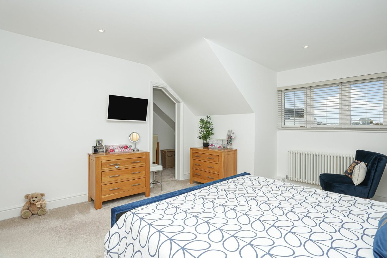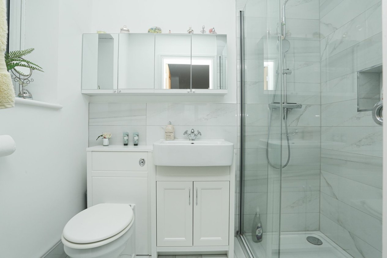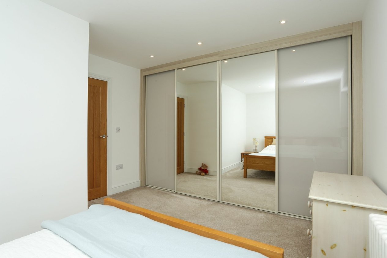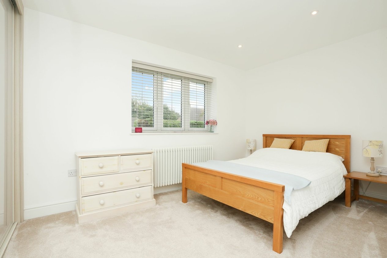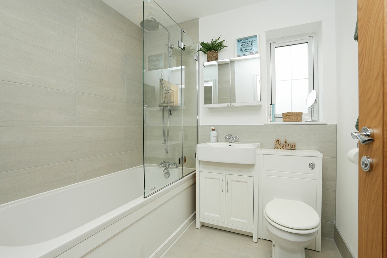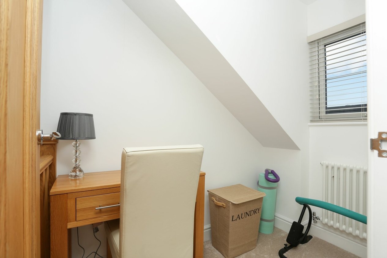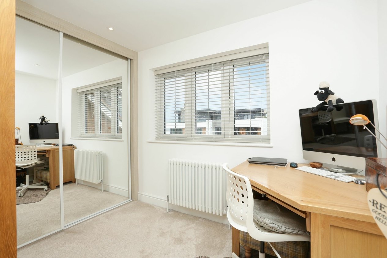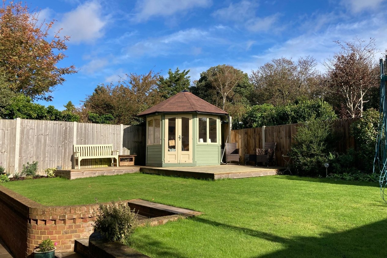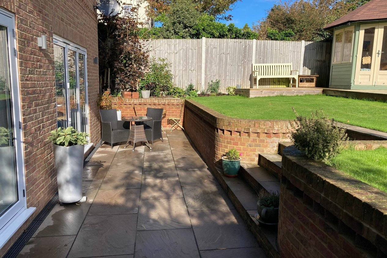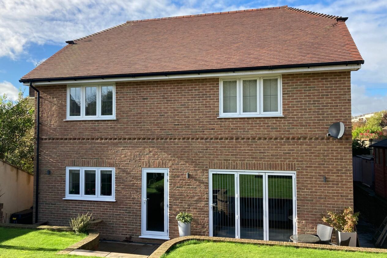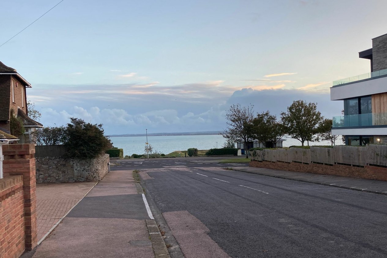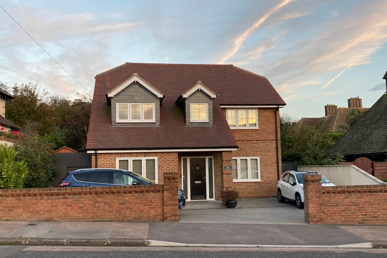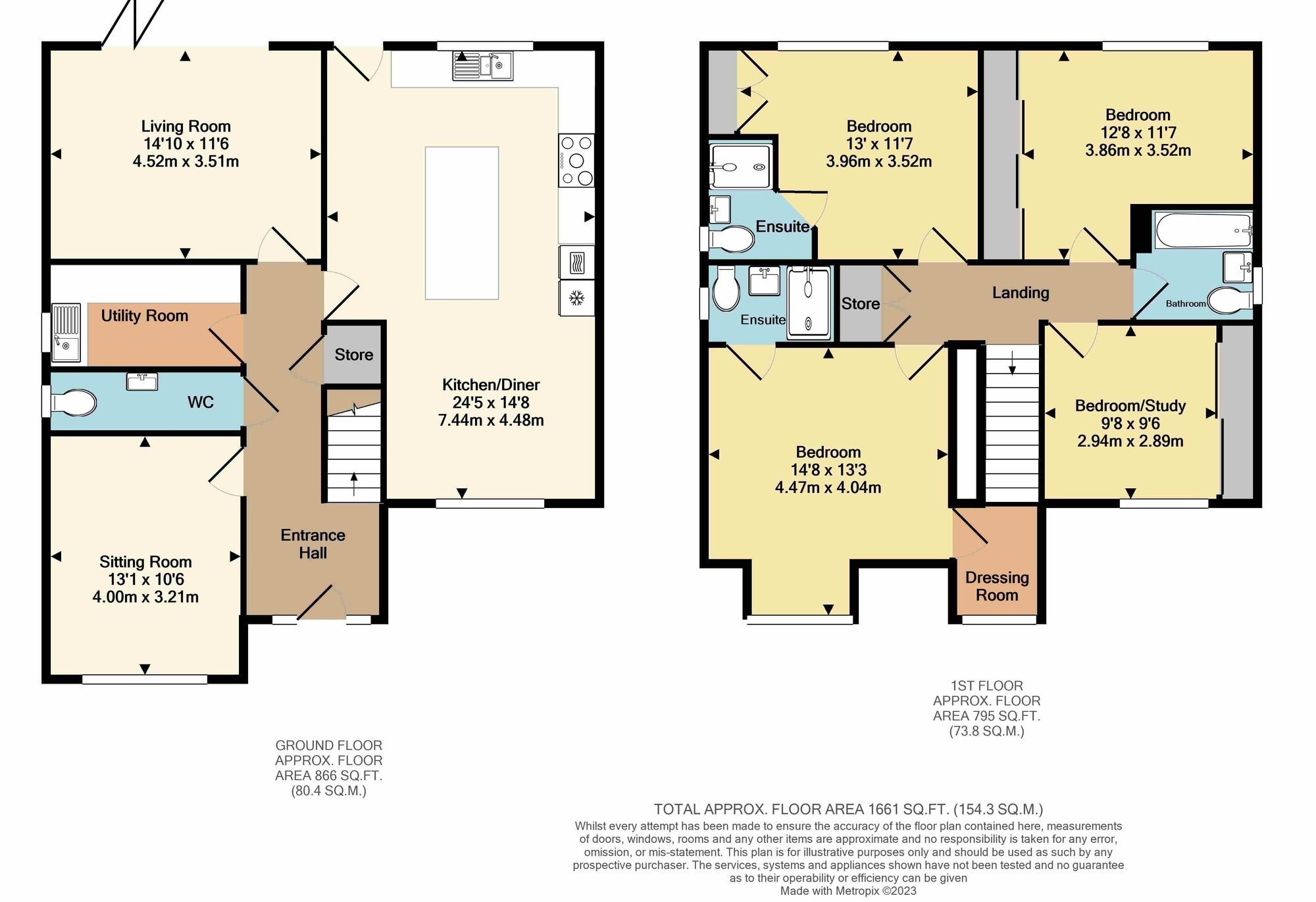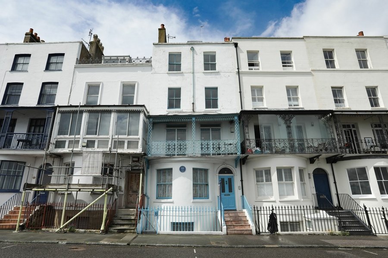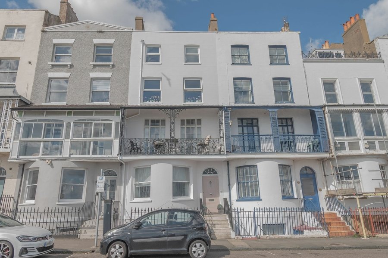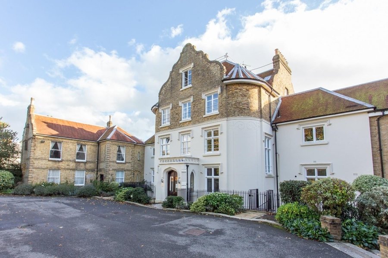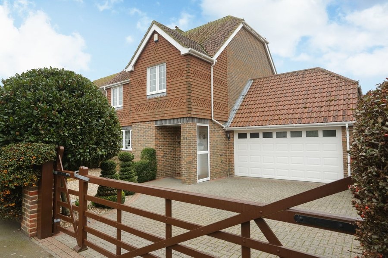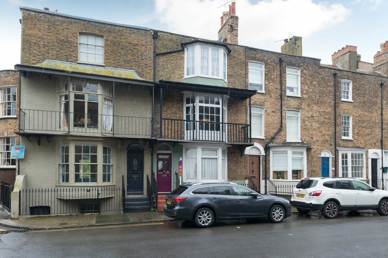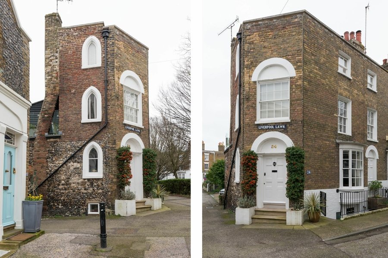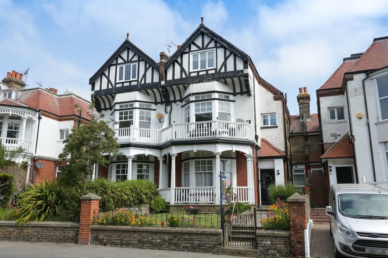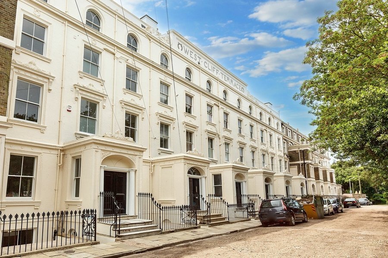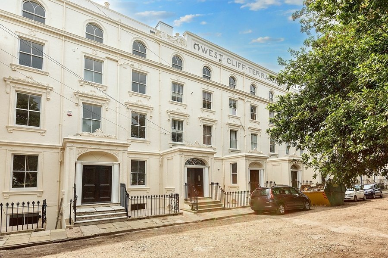St. Mildreds Avenue, Ramsgate, CT11
4 bedroom house for sale
MUST VIEW DETACHED FOUR BEDROOM FAMILY HOME - STUNNING CONDITION
Located on the sought after Westcliff in Ramsgate, this property offers an exceptional living experience. The surrounding area is known for its stunning cliff top walks and the iconic Royal Harbour. Imagine waking up every morning and taking a leisurely stroll along the picturesque coastline, or enjoying the vibrant atmosphere of the harbour with its array of restaurants, bars and cafes. This property truly offers the best of both worlds - a peaceful and idyllic setting, yet within close proximity to local amenities and attractions. This is a must-view family home, providing the perfect opportunity for a discerning buyer to create lasting memories in a truly stunning location.
The property offers two main reception rooms and a great size kitchen/diner. Then there are three bathrooms two of which are en suites to the bedrooms. There is also a w/c and utility room.
The property boasts an attractive rear garden, perfect for enjoying the outdoors. The garden is mainly laid to lawn, providing ample space for children to play or for hosting summer barbeques. Additionally, there is a summer house that can be utilised as a home office, gym, or a peaceful retreat to relax in. For those who enjoy outdoor dining or entertaining, the property offers a spacious decking area and a patio, ideal for al fresco gatherings with friends and family. The well-maintained garden provides a tranquil oasis, where one can unwind and escape the hustle and bustle of daily life.
These property details are yet to be approved by the vendor.
Identification Checks
Should a purchaser(s) have an offer accepted on a property marketed by Miles & Barr, they will need to undertake an identification check. This is done to meet our obligation under Anti Money Laundering Regulations (AML) and is a legal requirement. | We use a specialist third party service to verify your identity provided by Lifetime Legal. The cost of these checks is £60 inc. VAT per purchase, which is paid in advance, directly to Lifetime Legal, when an offer is agreed and prior to a sales memorandum being issued. This charge is non-refundable under any circumstances.
Room Sizes
| Ground Floor | Leading to |
| Sitting Room | 13' 1" x 10' 6" (4.00m x 3.21m) |
| WC | WC |
| Utility Room | Utility Room |
| Living Room | 14' 10" x 11' 6" (4.52m x 3.51m) |
| Kitchen/Diner | 24' 5" x 14' 8" (7.44m x 4.48m) |
| First Floor | Leading to |
| Bedroom/Study | 9' 8" x 9' 6" (2.94m x 2.89m) |
| Bathroom | Family Bathroom |
| Bedroom | 12' 8" x 11' 7" (3.86m x 3.52m) |
| Bedroom | 13' 0" x 11' 7" (3.96m x 3.52m) |
| En-Suite | En-Suite |
| Bedroom | 14' 8" x 13' 3" (4.47m x 4.04m) |
| En-Suite | En-Suite |
| Dressing Room | Dressing Room |
