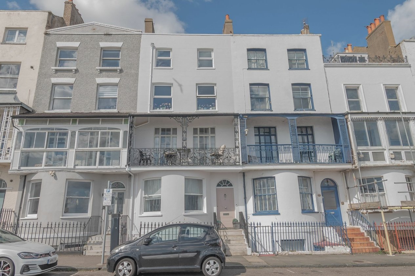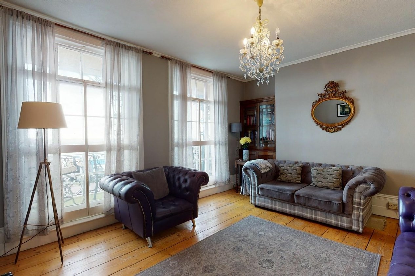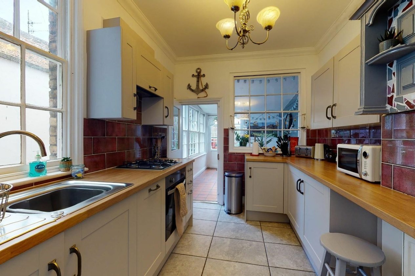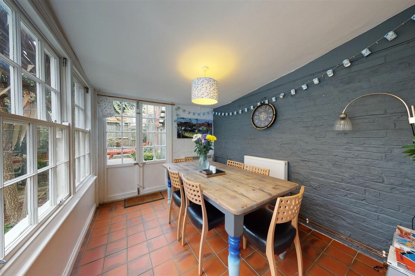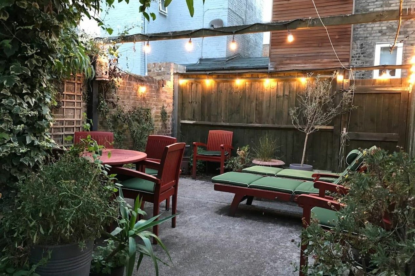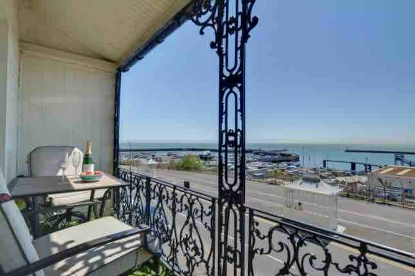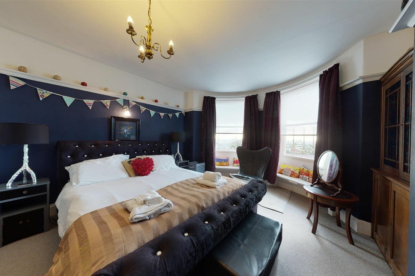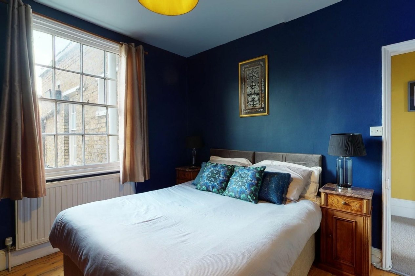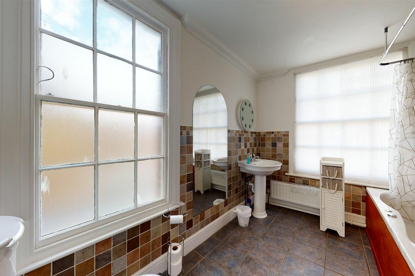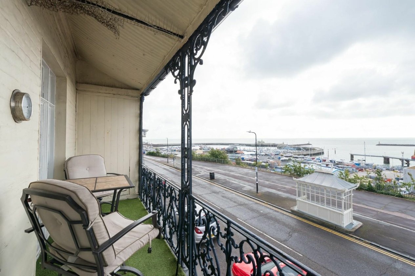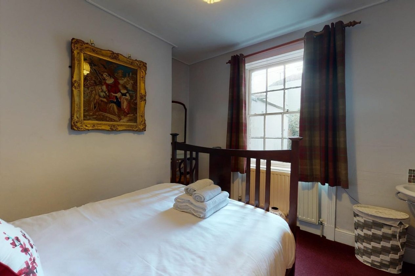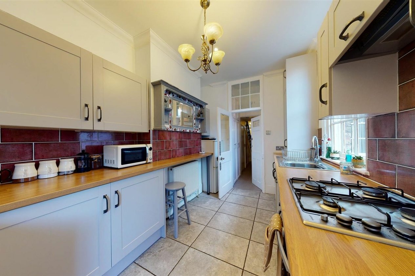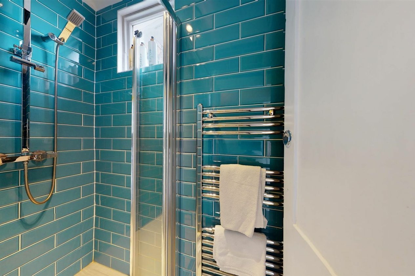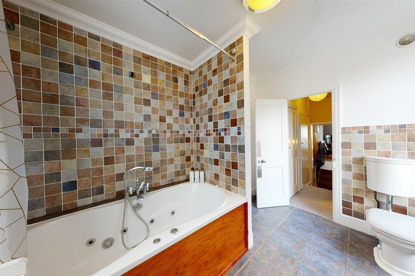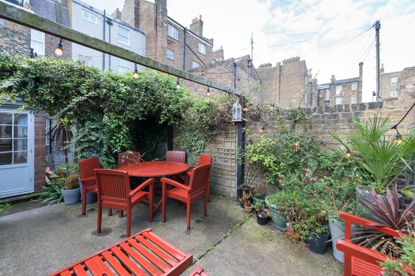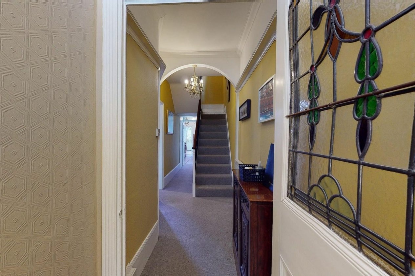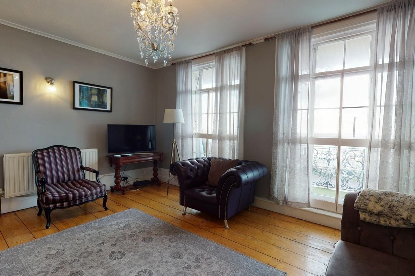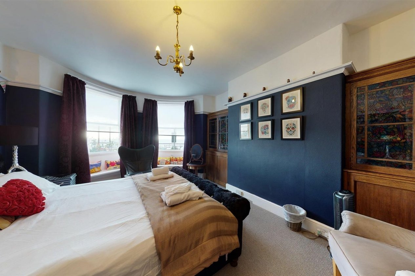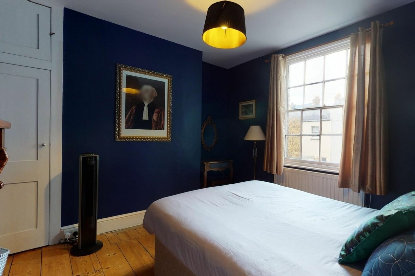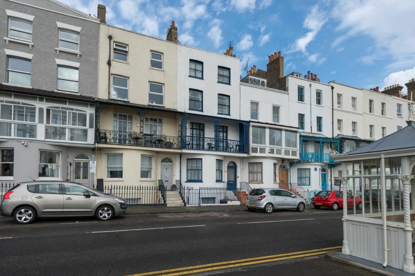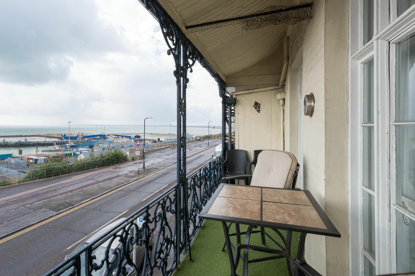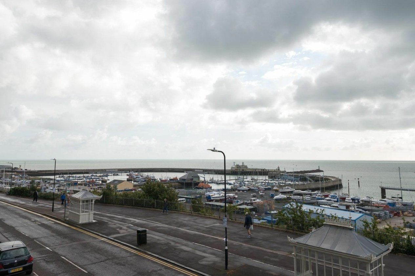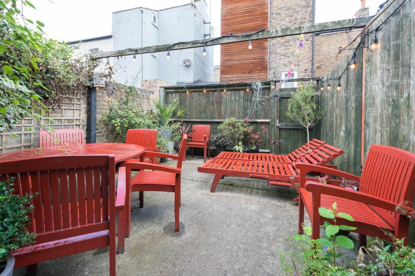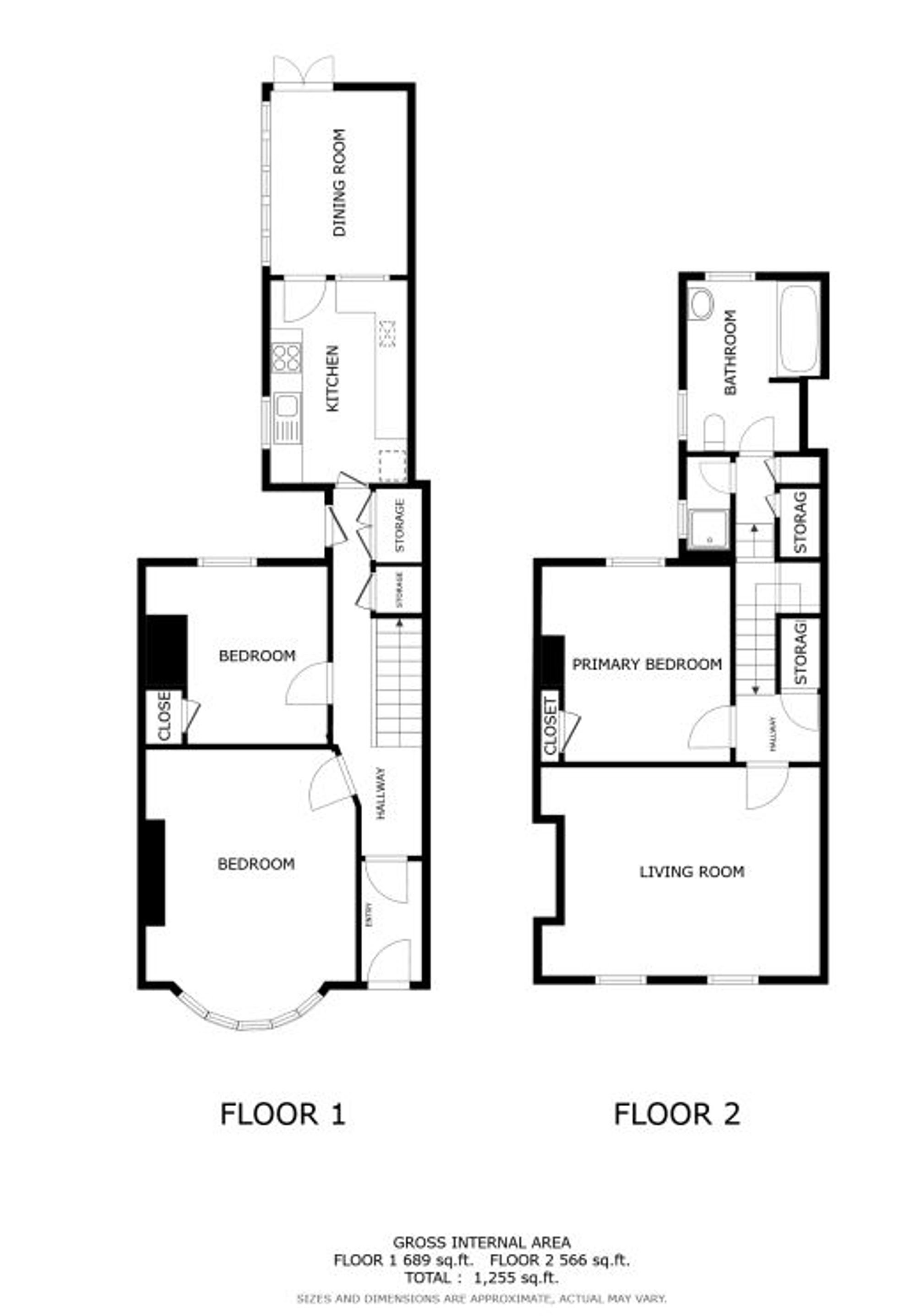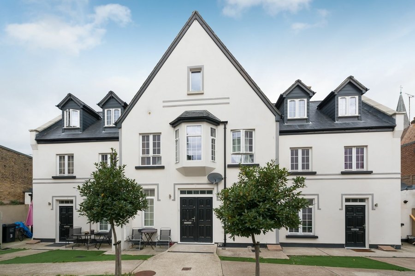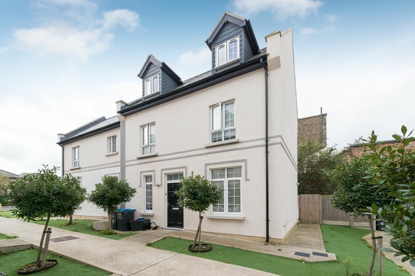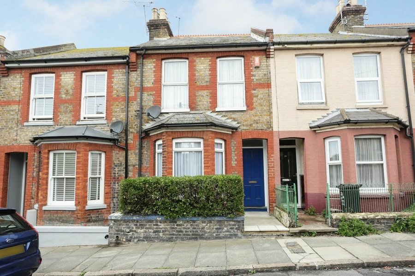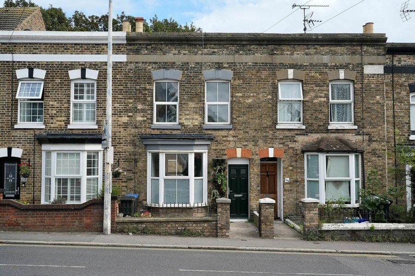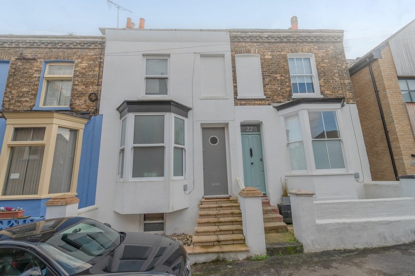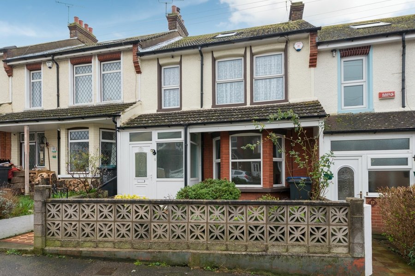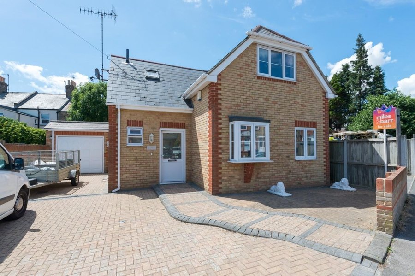Paragon, Ramsgate, CT11
3 bedroom maisonette for sale
* * * Unbeatable Sea Views * * *
Miles & Barr are thrilled to bring to the market this split level apartment which is situated on the Westside of Ramsgate on the most prestigious, Paragon. With a wealth of charm and character and many original features throughout, this property needs to be seen to be believed. The current owners have redecorated throughout and have been extremely sympathetic to the style and age of the property, including the installation of a new heating system. Accommodation comprises, two large ground floor bedrooms with built in cupboards, the kitchen is towards the rear of the property and has fitted floor and wall shaker units with dishwasher and washing machine. Adjacent to this is a separate dining area and garden to the rear which could be utilized as off street parking. There is also a downstairs cloakroom. On the first floor you'll find the lounge with a full width railed balcony with panoramic sea and Royal Harbour views, the third double bedroom and family bathroom with separate separate shower room. Viewings are highly recommended to appreciate all on offer.
This property was constructed with ‘Brick and Blocks’ and has had no adaptations for accessibility.
Identification Checks
Should a purchaser(s) have an offer accepted on a property marketed by Miles & Barr, they will need to undertake an identification check. This is done to meet our obligation under Anti Money Laundering Regulations (AML) and is a legal requirement. We use a specialist third party service to verify your identity. The cost of these checks is £60 inc. VAT per purchase, which is paid in advance, when an offer is agreed and prior to a sales memorandum being issued. This charge is non-refundable under any circumstances.
Room Sizes
| Ground Floor | Leading to |
| Bedroom | 17' 4" x 11' 11" (5.28m x 3.63m) |
| Bedroom | 11' 6" x 11' 5" (3.51m x 3.48m) |
| Bathroom | 10' 6" x 8' 3" (3.20m x 2.51m) |
| WC | With toilet and hand basin |
| Bedroom | 11' 5" x 10' 9" (3.48m x 3.28m) |
| First Floor | Leading to |
| Lounge | 15' 10" x 13' 1" (4.83m x 3.99m) |
| Kitchen | 12' 7" x 8' 0" (3.84m x 2.44m) |
| Dining Room | 10' 10" x 8' 6" (3.30m x 2.59m) |
