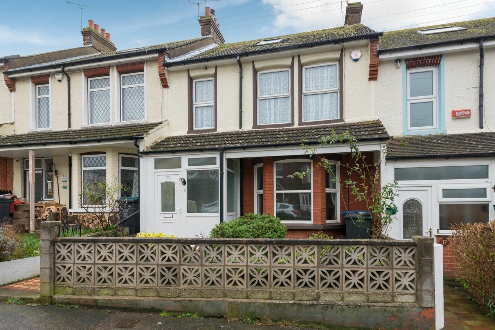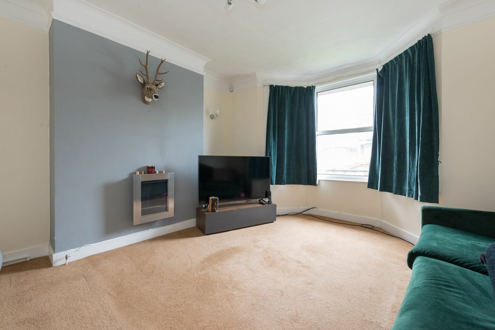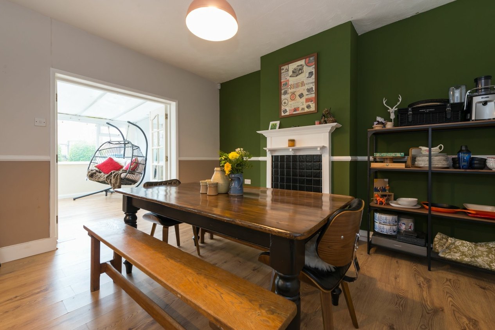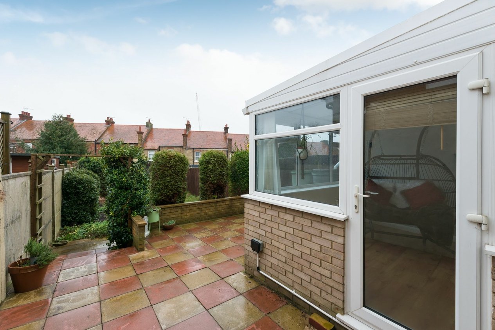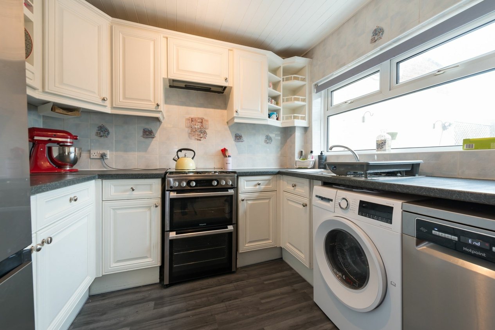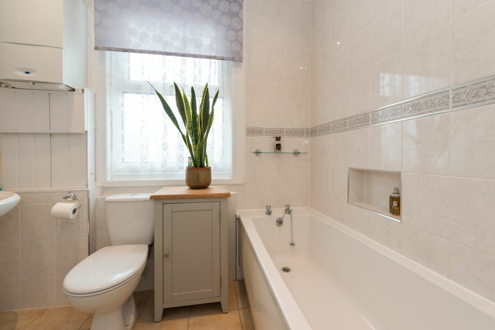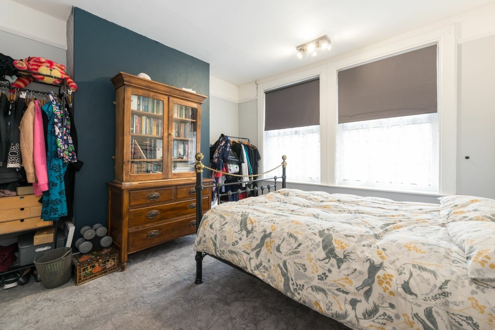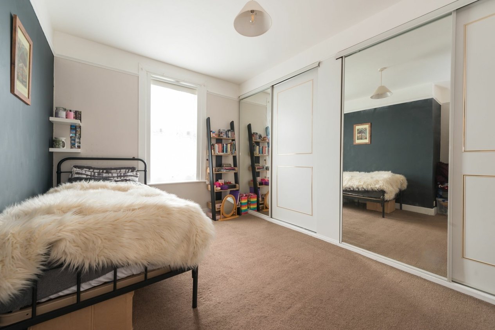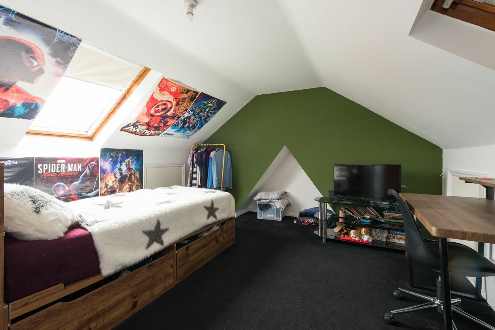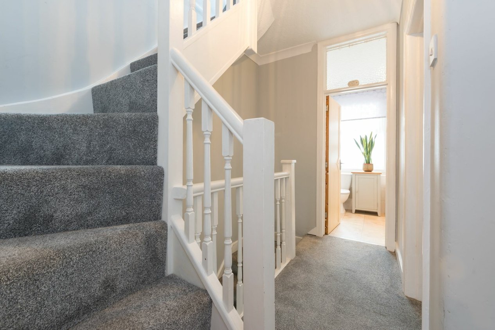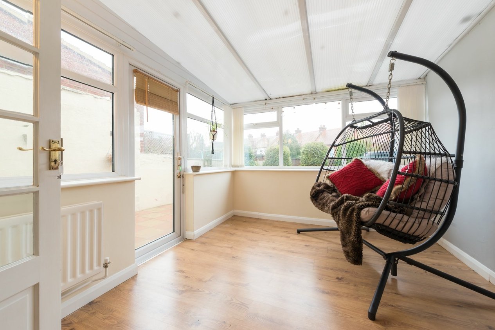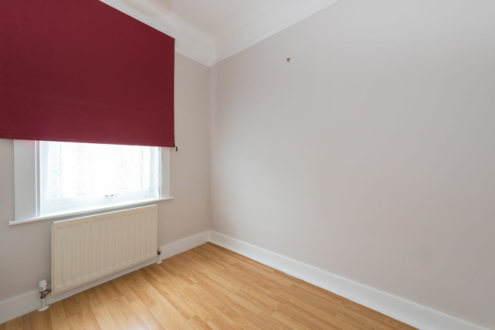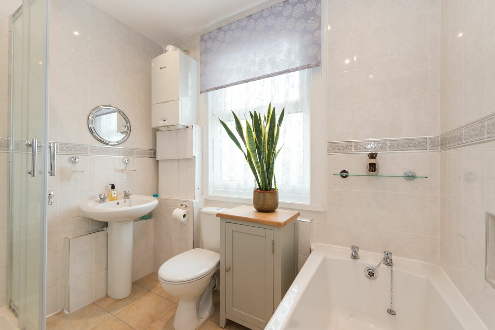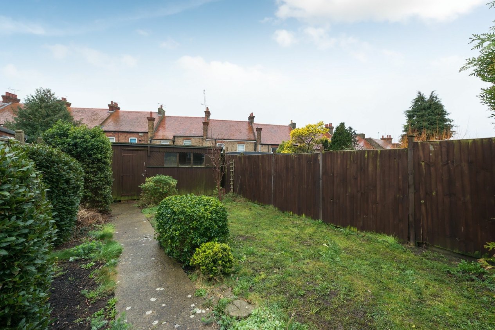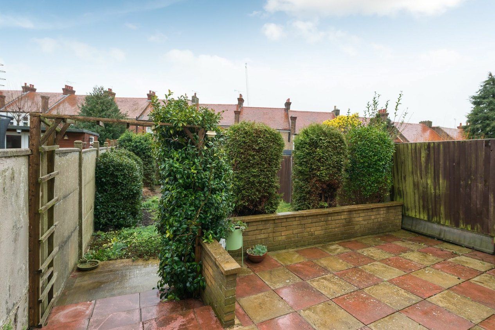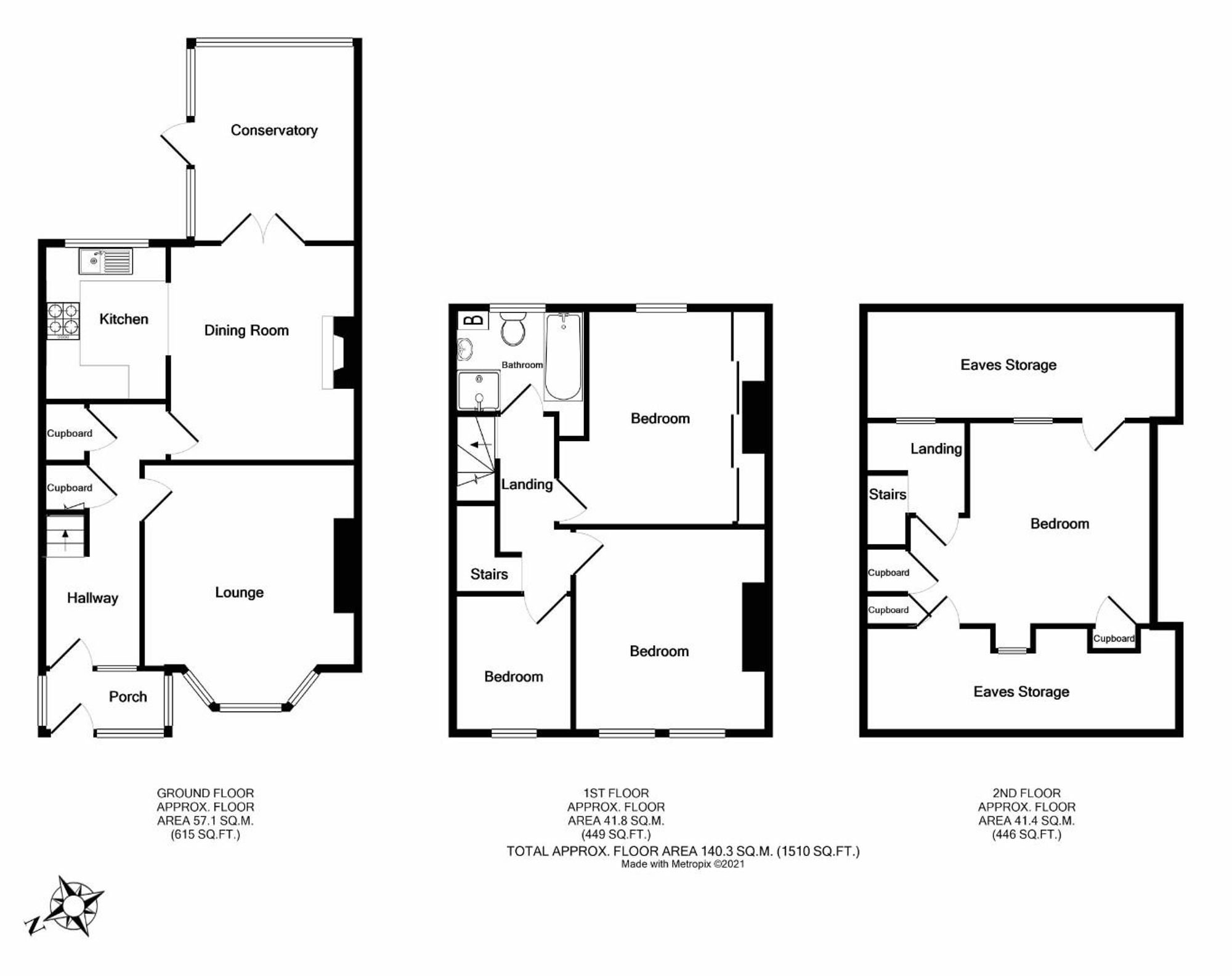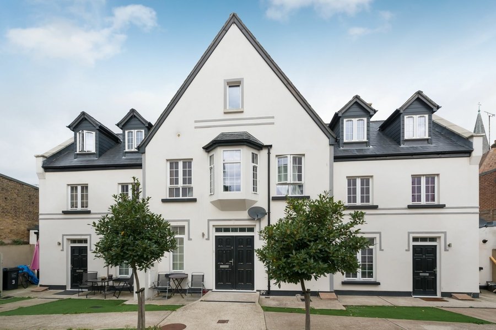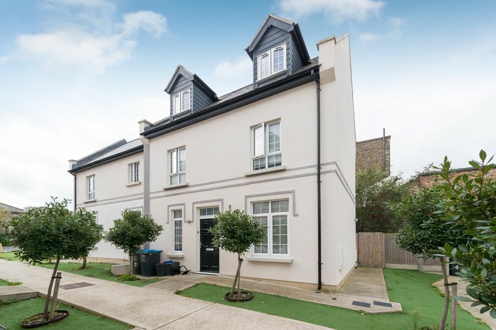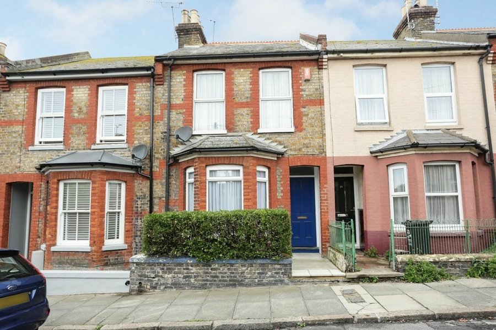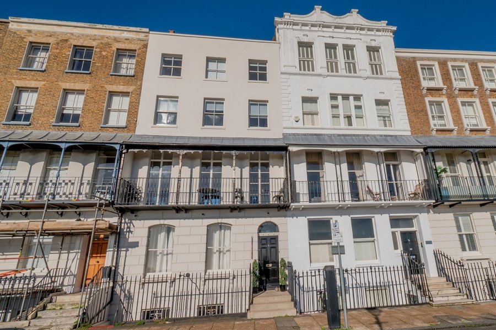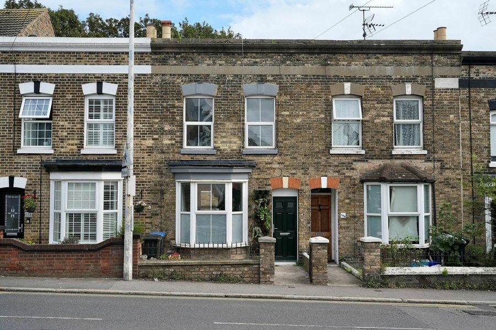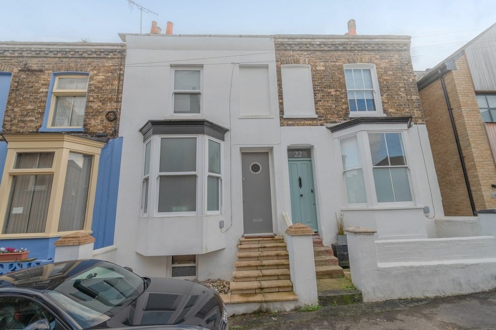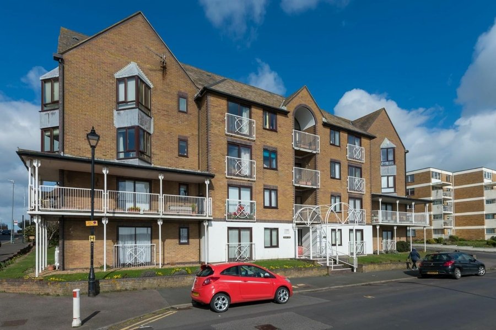Dane Crescent, Ramsgate, CT11
4 bedroom house for sale
Miles & Barr are privileged to be bringing to the market this beloved, four bedroom, family home located within the catchment area of several highly regarded schools. Accommodation is wonderfully modern and is testament to the current owners, upon entry there is a bright and secure porch, the entrance hall leads into the lounge to the front of the property with modern gas fire and bay window. Adjacent to this is the open plan kitchen/diner with space for a large dining room table and fitted floor and wall units in the kitchen. Continuing from the dining area you will find the conservatory with access to the rear garden. The first floor comprises of two double bedrooms, one with ample built in wardrobe space and the smaller third bedroom which would make a great nursery or home office. The family bathroom is also accessed off the landing and has a low level flush W/C, wash hand basin, bath and separate walk in shower. On the second floor you'll find the largest bedroom which has a plethora of storage space in the eaves. The property has character throughout with picture rails in the majority of the rooms. Externally there is a low maintenance rear garden which steps down into a secluded portion with garden shed nestled at the bottom.
Identification checks
Should a purchaser(s) have an offer accepted on a property marketed by Miles & Barr, they will need to undertake an identification check. This is done to meet our obligation under Anti Money Laundering Regulations (AML) and is a legal requirement. We use a specialist third party service to verify your identity. The cost of these checks is £60 inc. VAT per purchase, which is paid in advance, when an offer is agreed and prior to a sales memorandum being issued. This charge is non-refundable under any circumstances.
Room Sizes
| Entrance | Leading to |
| Kitchen | 11' 3" x 8' 10" (3.43m x 2.69m) |
| Lounge | 15' 5" x 12' 8" (4.70m x 3.86m) |
| Dining Room | 12' 10" x 11' 3" (3.91m x 3.43m) |
| Conservatory | 11' 8" x 10' 0" (3.56m x 3.05m) |
| First Floor | Leading to |
| Bedroom | 12' 9" x 11' 4" (3.89m x 3.45m) |
| Bedroom | 11' 11" x 11' 6" (3.63m x 3.51m) |
| Bedroom | 8' 3" x 6' 11" (2.51m x 2.11m) |
| Bathroom | 7' 11" x 6' 6" (2.41m x 1.98m) |
| Second Floor | Leading to |
| Bedroom | 12' 0" x 14' 4" (3.66m x 4.37m) |
