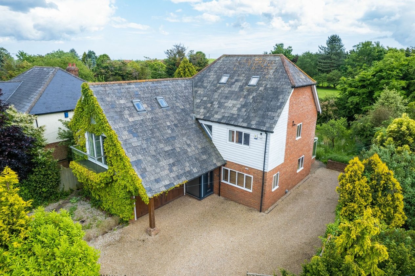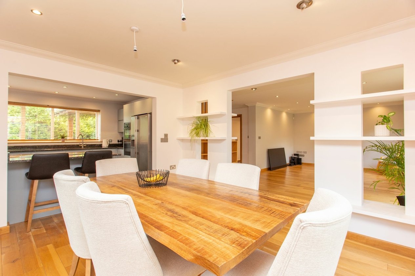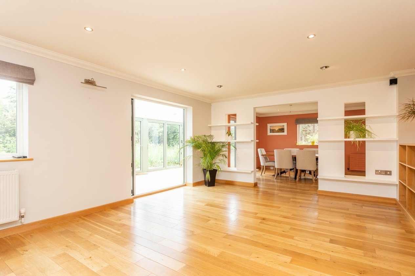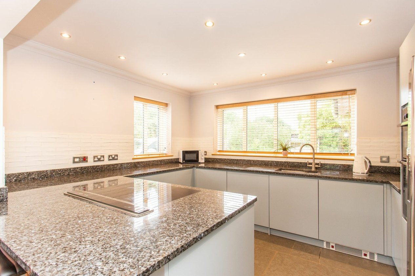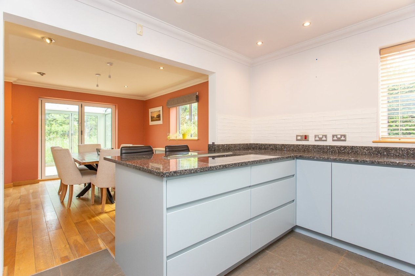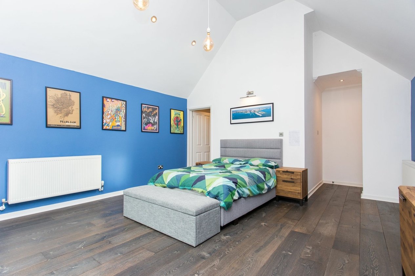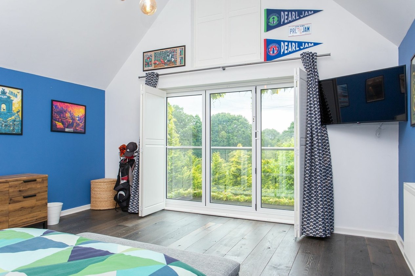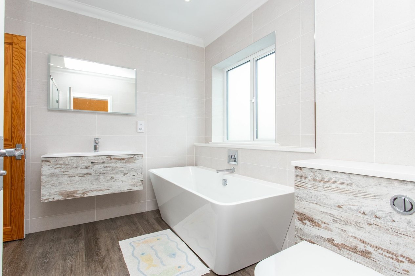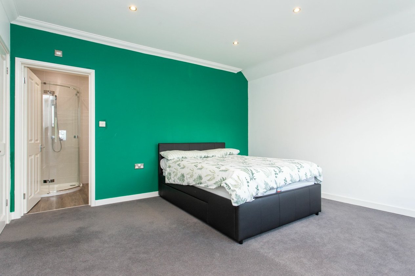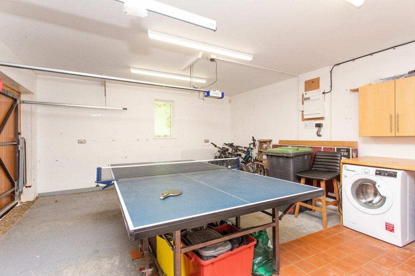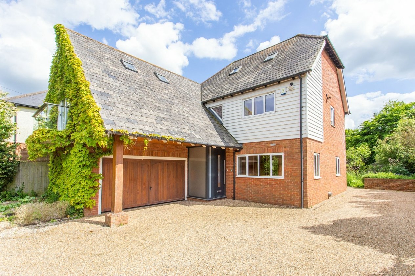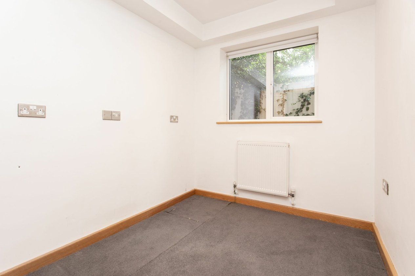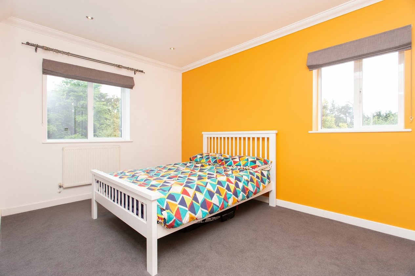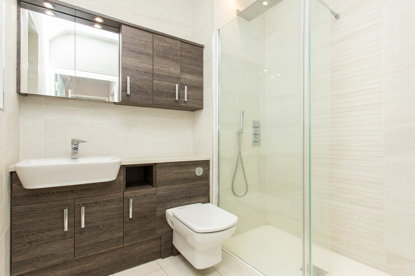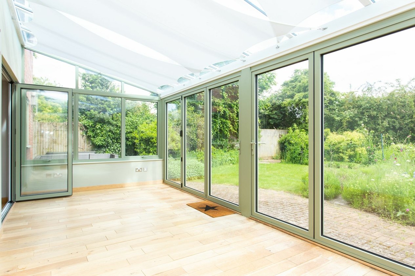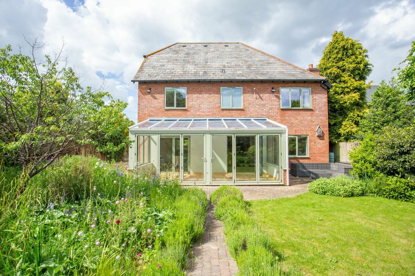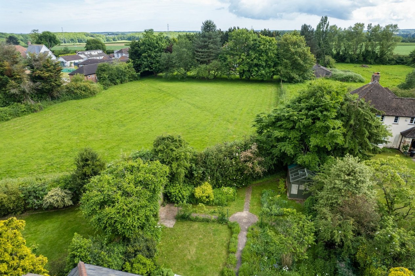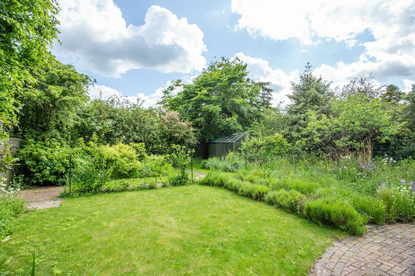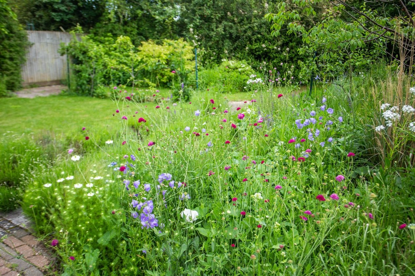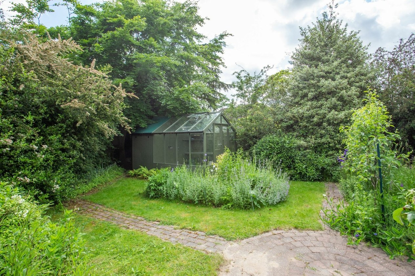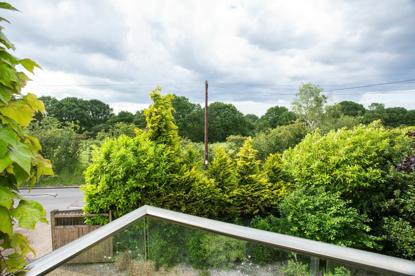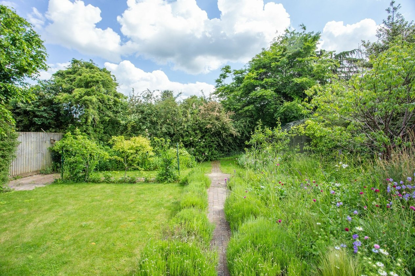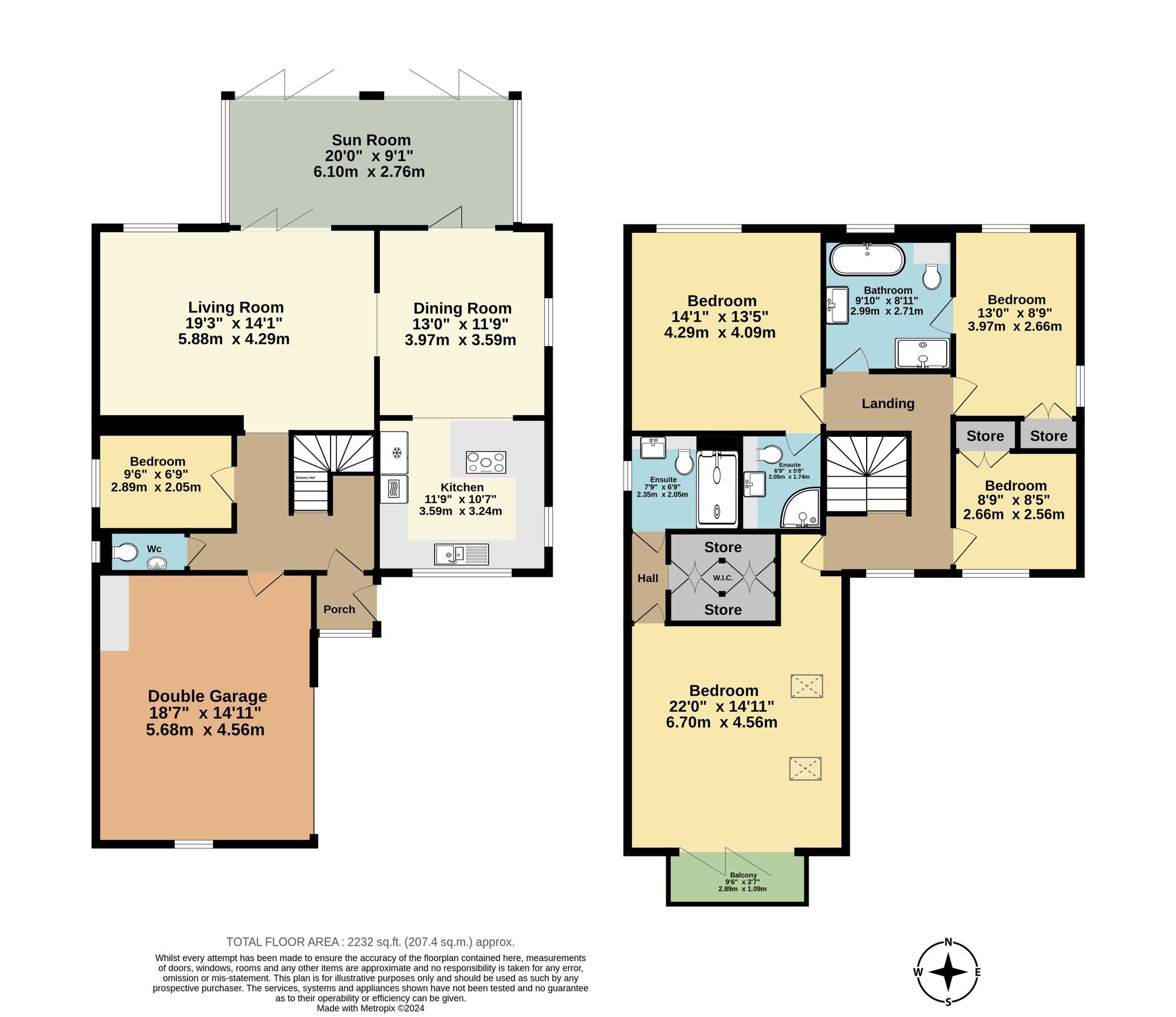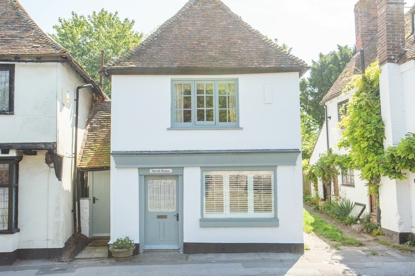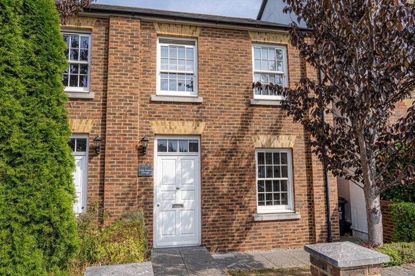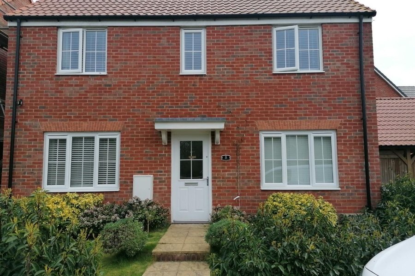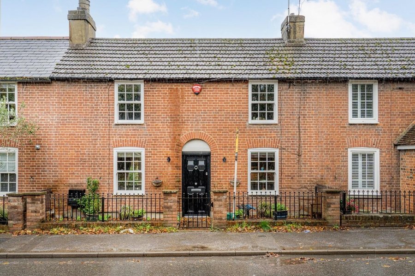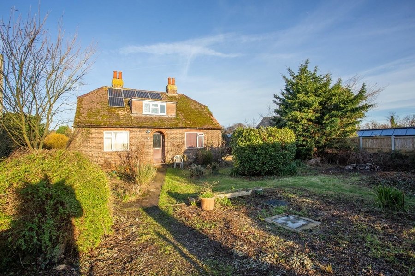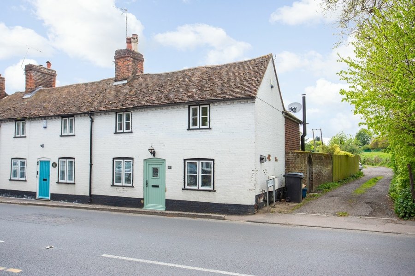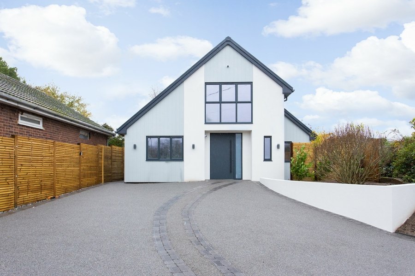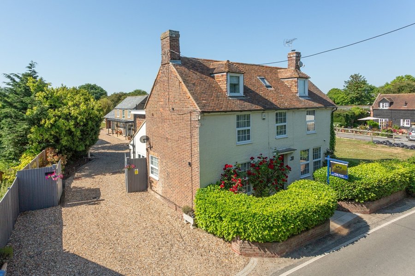Stodmarsh Road, Canterbury, CT3
5 bedroom house for sale
Nestled in a serene setting, this stunning modern family home was built in 2005 to an exacting standard overlooking the Canterbury Golf Course. This property offers space and light in abundance and takes full advantage of the surrounding greenery with large windows throughout and balcony to front from the master suite.
The ground floor of the property offers a convenient porch leading into a spacious and imposing hallway with central balustrade staircase to the first floor. The hallway provides access to the integral double garage, study and a stunning arrangement of open plan reception spaces.
The 20ft lounge opens through into a dining room both with bi-folding door access to a modern aluminium framed conservatory.
The kitchen really is a sight to behold with professional craftsmanship at every turn. Granite work tops and integrated premium appliances including a NEFF induction hob, NEFF double oven and integrated dishwasher as well as space for an American fridge freezer.
The first floor presents four double bedrooms including a palatial master suite with vaulted ceiling, dressing room, en-suite bathroom and bi-folding door access to the balcony overlooking the golf course. Bedroom two enjoys views across the rear garden and benefits from a stunning en-suite shower room. Bedroom three enjoys equally fantastic views across the rear garden, built-in wardrobes and access into the Jack & Jill family bathroom. Bedroom four is double again in terms of size with views across the golf course and fitted wardrobes.
The loft space has been converted to offer a spectacular space. Accessible via a loft ladder in the landing this area is perfect for a private work space, games rooms or perhaps more.
The rear garden is a mature paradise with an assortment of trees and bushes. A sunny south facing aspect makes this garden the perfect place to relax and entertain throughout the year. Opening the bi-folding doors from the conservatory makes for a stunning garden oasis to enjoy in the summer time, absolutely perfect for hosting parties.
The house is perfectly located for access into Canterbury with its excellent selection of schools as well as beautiful sounding countryside which is sure to impress and offer walks for years to come. Canterbury West & East train stations are both only a short drive away offering easy access into London.
Identification checks
Should a purchaser(s) have an offer accepted on a property marketed by Miles & Barr, they will need to undertake an identification check. This is done to meet our obligation under Anti Money Laundering Regulations (AML) and is a legal requirement. We use a specialist third party service to verify your identity. The cost of these checks is £60 inc. VAT per purchase, which is paid in advance, when an offer is agreed and prior to a sales memorandum being issued. This charge is non-refundable under any circumstances.
Room Sizes
| Porch | Leading to |
| Entrance Hall | Leading to |
| Wc | With toilet and hand wash basin |
| Bedroom | 9' 6" x 6' 9" (2.89m x 2.05m) |
| Living Room | 19' 3" x 14' 1" (5.88m x 4.29m) |
| Sun Room | 20' 0" x 9' 1" (6.10m x 2.76m) |
| Dining Room | 13' 0" x 11' 9" (3.97m x 3.59m) |
| Kitchen | 11' 9" x 10' 8" (3.59m x 3.24m) |
| First Floor | Leading to |
| Bedroom | 22' 0" x 14' 11" (6.70m x 4.56m) |
| Walk in Closet | Ample storage |
| En-Suite | 7' 9" x 6' 9" (2.35m x 2.05m) |
| Bedroom | 8' 9" x 8' 5" (2.66m x 2.56m) |
| Bedroom | 13' 0" x 8' 9" (3.97m x 2.66m) |
| Bathroom | 9' 10" x 8' 11" (2.99m x 2.71m) |
| Bedroom | 14' 1" x 13' 5" (4.29m x 4.09m) |
| En-Suite | 6' 9" x 5' 9" (2.05m x 1.74m) |
