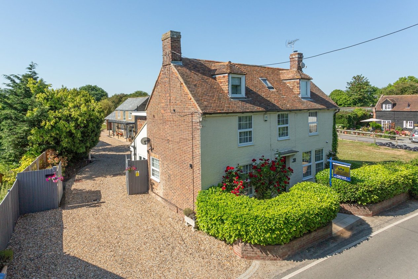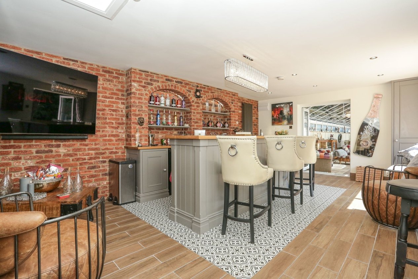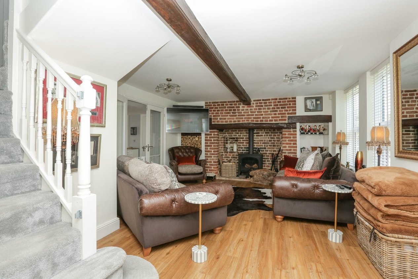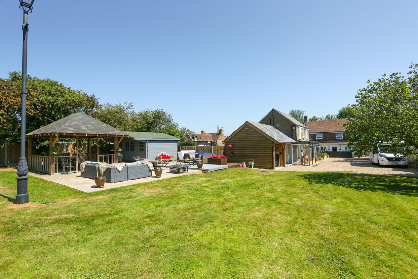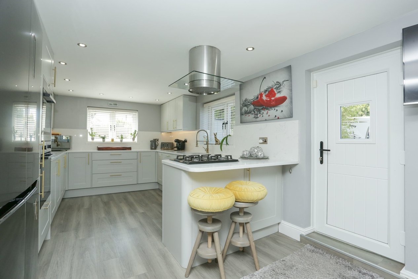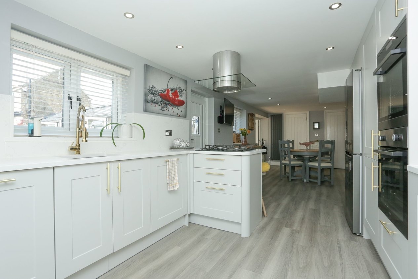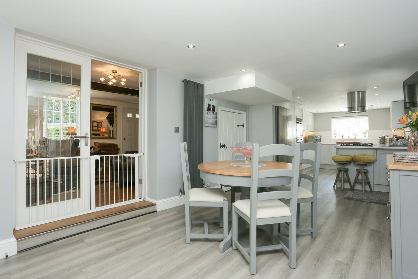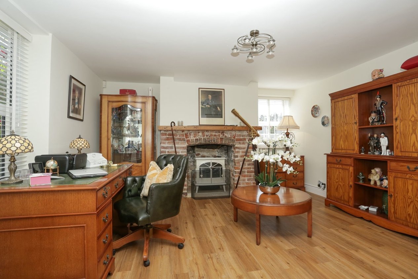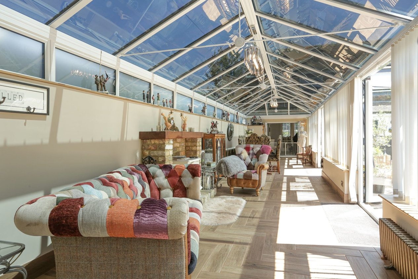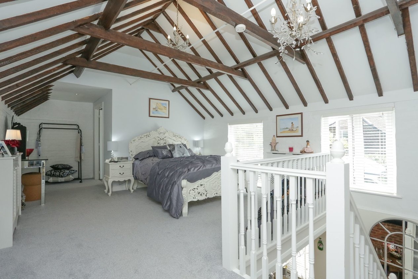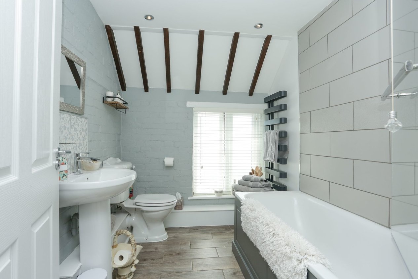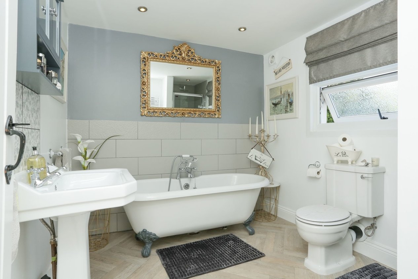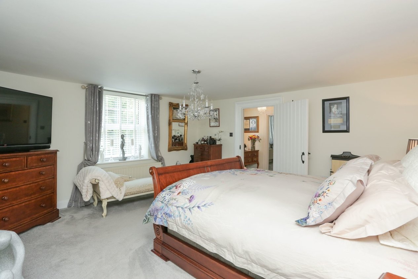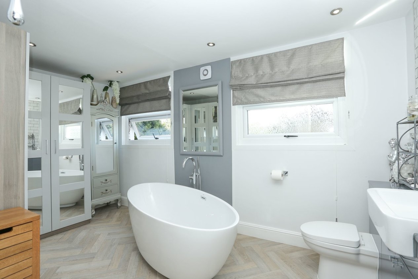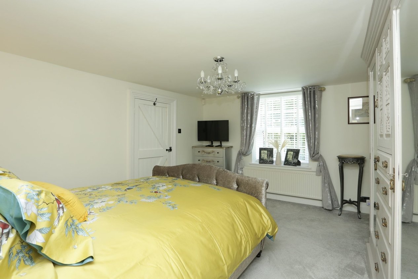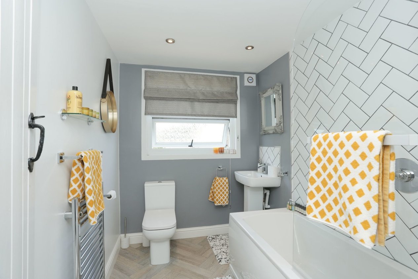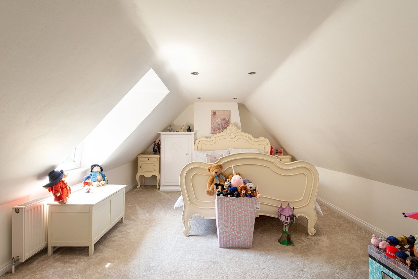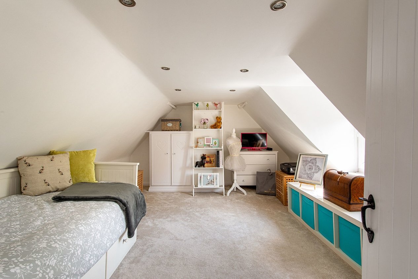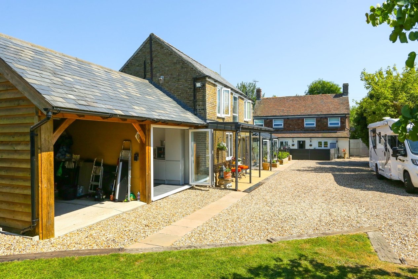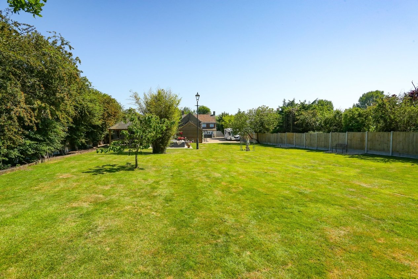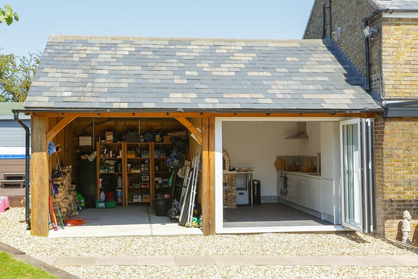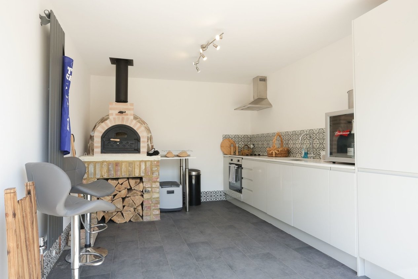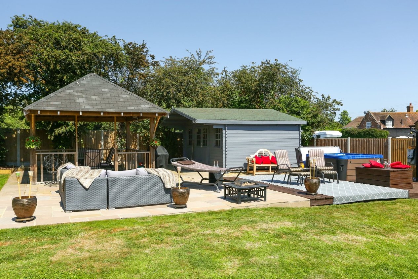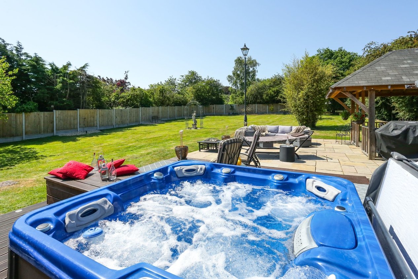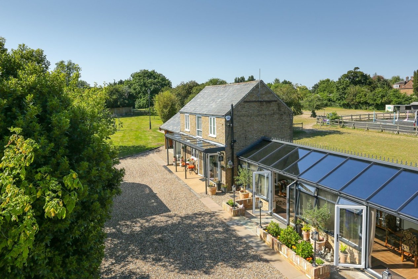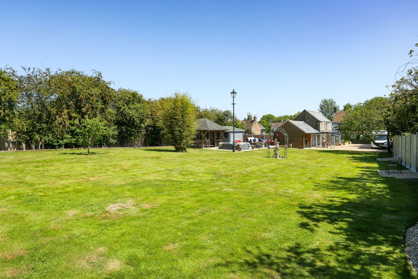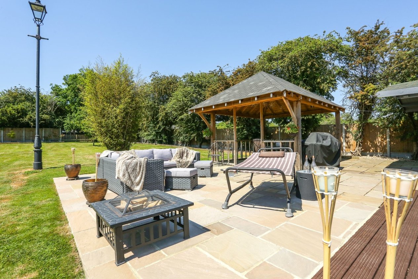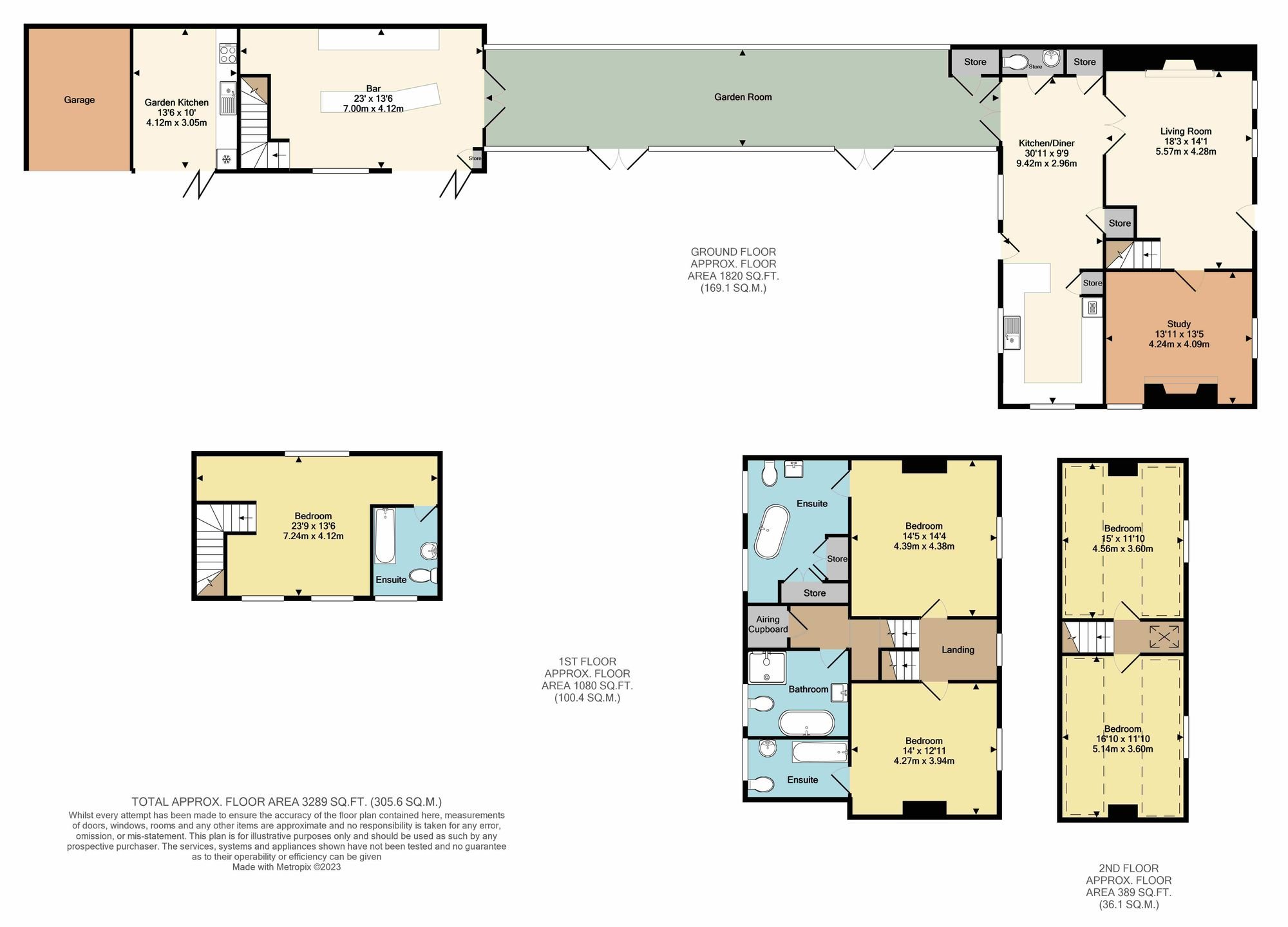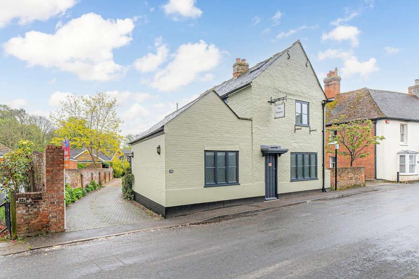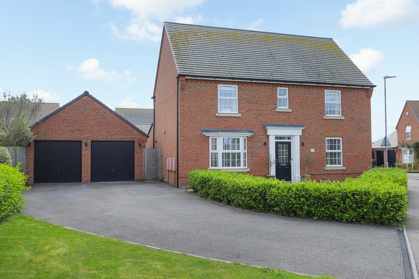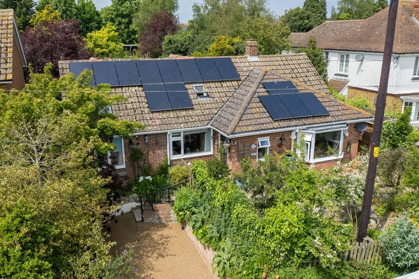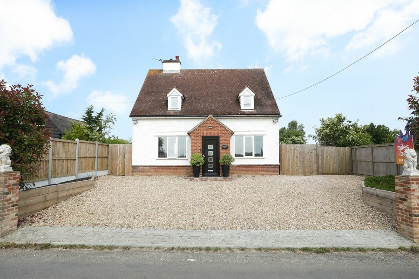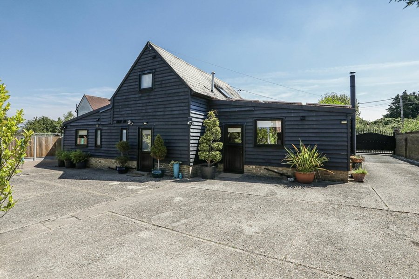The Street, Canterbury, CT3
5 bedroom house for sale
Simply stunning is the only way to describe this beautiful detached period home offering a mix of contemporary living whilst retaining many attractive period features. In addition to the main house there is a glazed atrium which is currently used as a dining room with a family sitting area which links the property to the Coach house. The property stands on a large plot of approximately half an acre and is made for entertaining having a separate kitchen with large clay pizza oven and bi-fold doors for those outdoor get together, patio area ideal for alfresco dining, a summerhouse and a hot tub as well as a pagoda. The garden is mainly lawned with a separate paddock at the bottom. In addition there is a large gravel area providing parking for numerous cars and a single car port.
The property is found in the highly sought after village of Stourmouth with its open space and community feel and nearby is the popular local pub. The Cathedral city of Canterbury is within easy access offering a wide variety of shopping, dining, recreational and educational facilities.
The accommodation briefly comprises to the Old Post Office a lounge with attractive brick fireplace and log burner and sitting room/study with an attractive fire place, kitchen/diner with a comprehensive range of work tops and cupboards with integrated dishwasher, hob and two ovens. There is a utility cupboard with space for a washing machine and tumble dryer and a cloakroom. To the first floor there are two spacious bedrooms both with modern en-suite bathrooms. There is also a spacious family bathroom with free standing bath and separate shower. To the second floor there are two further bedrooms.
The glass atrium with UV film leads from the kitchen/diner and links with the Coach house.
To the ground floor of the coach house is an amazing hand built bespoke bar and sitting area whilst to the first floor is a beautiful vaulted bedroom with an en-suite bathroom ideal for visiting guests.
The property has been maintained in excellent condition throughout and must be viewed to fully appreciate all that it has to offer.
NO ONWARD CHAIN
Note: There is a private sewage treatment plant with a cost of approximately £100 per annum.
Identification Checks
Should a purchaser(s) have an offer accepted on a property marketed by Miles & Barr, they will need to undertake an identification check. This is done to meet our obligation under Anti Money Laundering Regulations (AML) and is a legal requirement. | We use a specialist third party service to verify your identity provided by Lifetime Legal. The cost of these checks is £60 inc. VAT per purchase, which is paid in advance, directly to Lifetime Legal, when an offer is agreed and prior to a sales memorandum being issued. This charge is non-refundable under any circumstances.
Room Sizes
| Entrance Hall | Leading to |
| Living Room | 18' 3" x 14' 1" (5.57m x 4.28m) |
| Study | 13' 11" x 13' 5" (4.24m x 4.09m) |
| Kitchen/Diner | 30' 11" x 9' 9" (9.42m x 2.96m) |
| Wc | With toilet and hand wash basin |
| Garden Room | With doors leading out to the garden |
| Bar | 23' 0" x 13' 6" (7.00m x 4.12m) |
| First Floor | Leading to |
| Bedroom | 23' 9" x 13' 6" (7.24m x 4.12m) |
| En-suite | With bath, hand wash basin and toilet |
| Bathroom | With bath, separate shower, hand wash basin and toilet |
| Bedroom | 14' 5" x 14' 4" (4.39m x 4.38m) |
| En-suite | With bath, hand wash basin and toilet |
| Bedroom | 14' 0" x 12' 11" (4.27m x 3.94m) |
| En-suite | With bath, hand wash basin and toilet |
| Second Floor | Leading to |
| Bedroom | 14' 11" x 11' 10" (4.56m x 3.60m) |
| Bedroom | 16' 10" x 11' 10" (5.14m x 3.60m) |
