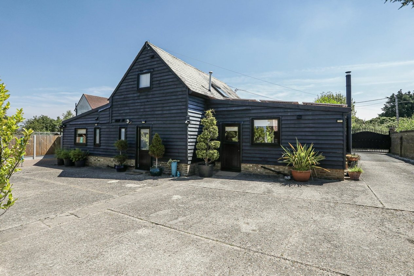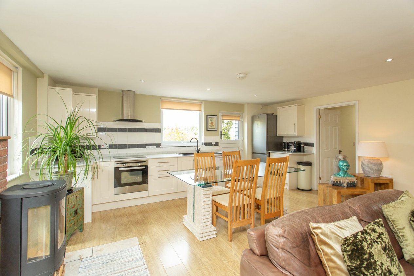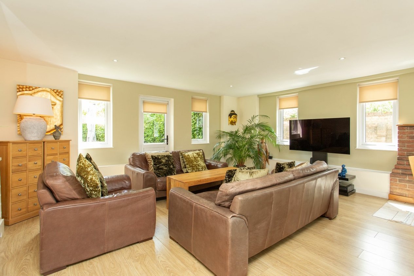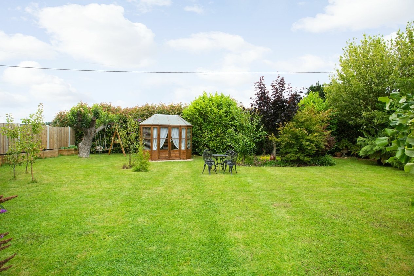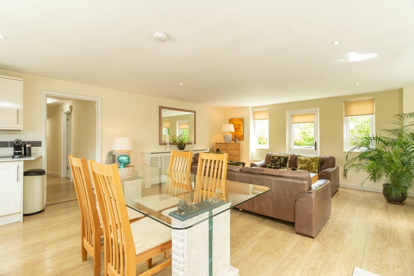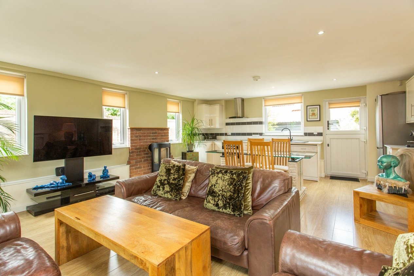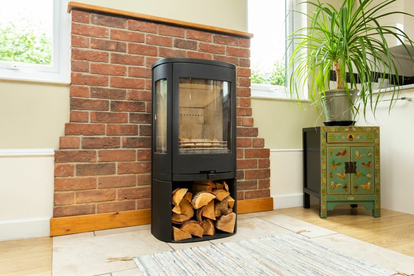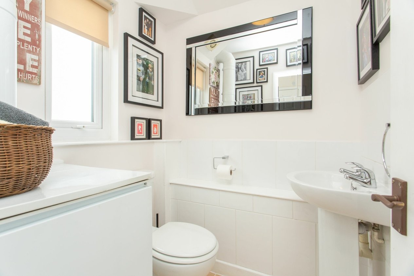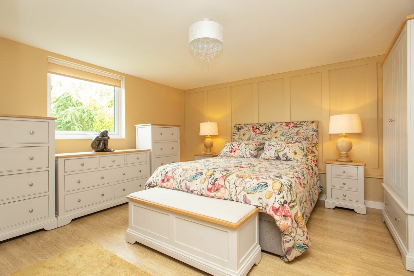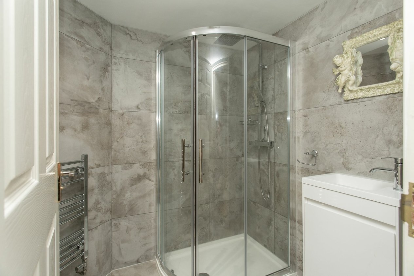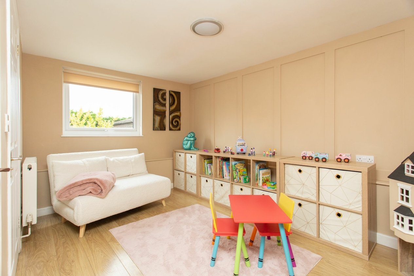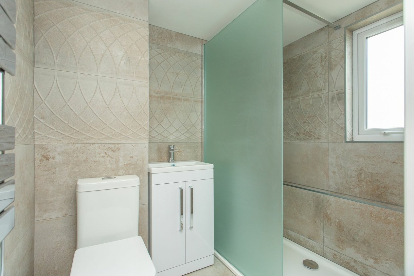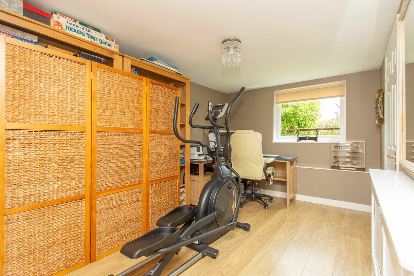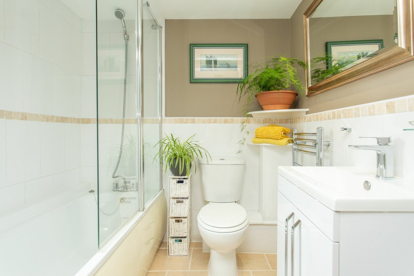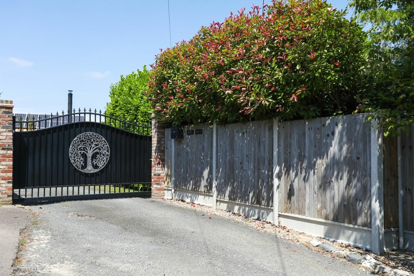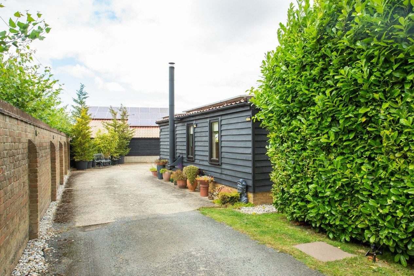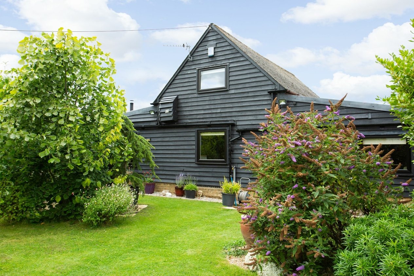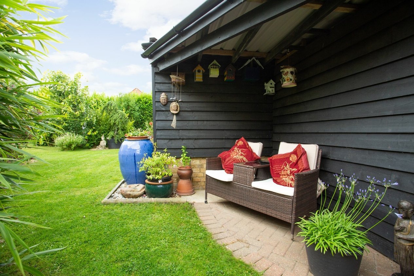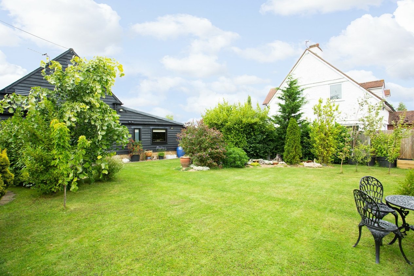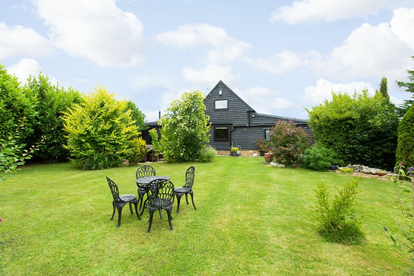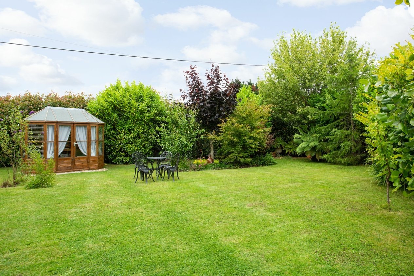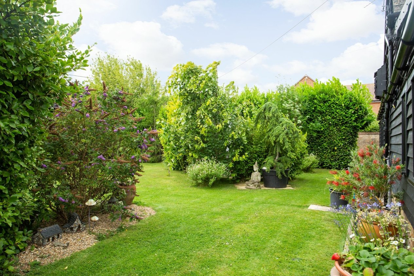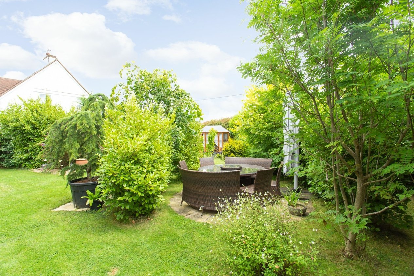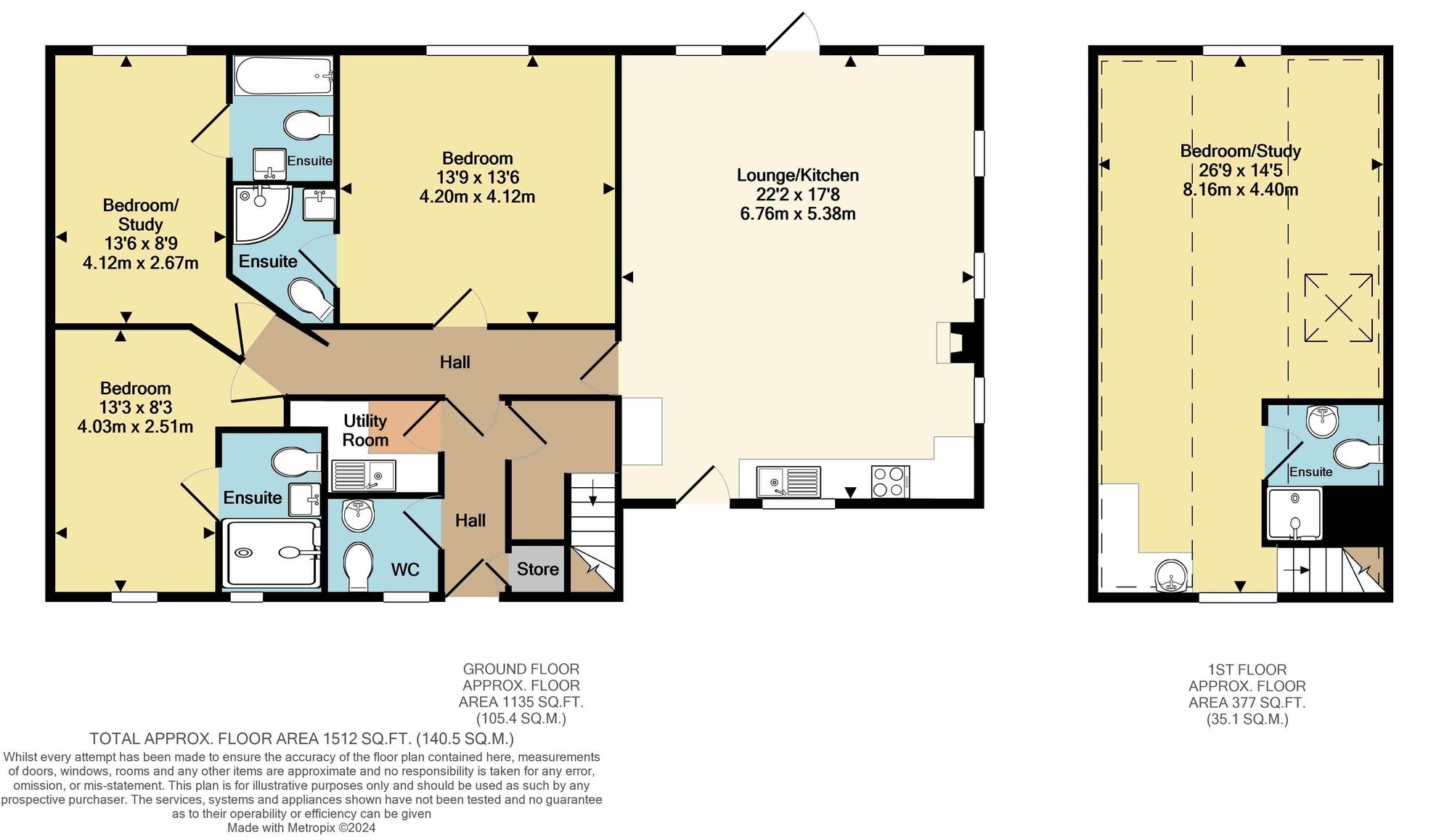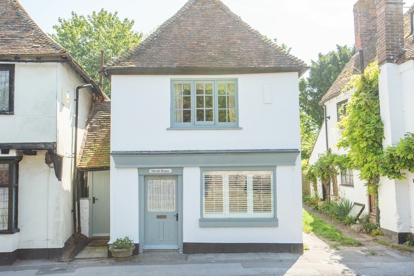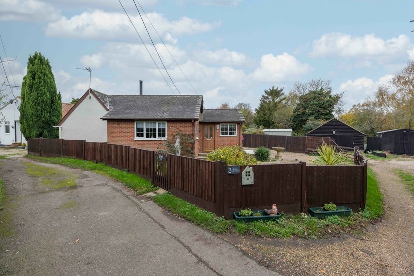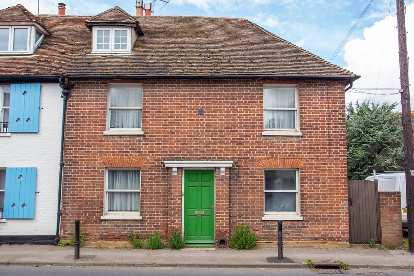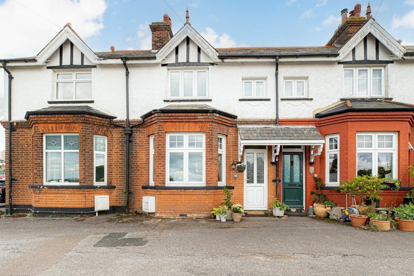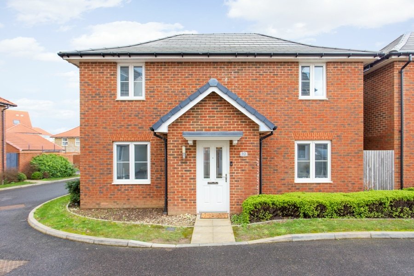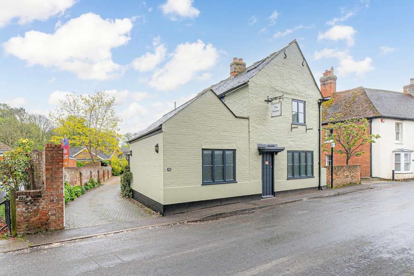Stourmouth Road, Canterbury, CT3
4 bedroom house for sale
Nestled within the picturesque landscape of the sought-after village of Preston, this exceptional detached barn conversion presents a rare blend of rural tranquillity and modern luxury. Beyond the charming exterior lies a meticulously designed interior that effortlessly combines rustic charm with contemporary elegance.
Upon entering, the property welcomes you with a spacious entrance hall, leading seamlessly into the main living areas. The ground floor boasts a triple aspect lounge bathed in natural light, highlighted by a cosy log burner - the perfect setting for both relaxation and entertaining. The versatility of the layout becomes apparent with the option of converting the first floor bedroom into an additional living space complete with a kitchenette, further enhancing the potential for customisation to suit individual preferences.
Providing the utmost convenience, each of the property’s three/four bedrooms is elegantly appointed with en suite facilities, ensuring privacy and comfort for all residents. The attention to detail is evident throughout, from the all new windows and doors that optimise energy efficiency and enhance aesthetic appeal, to the gated driveway parking that offers security and convenience to homeowners and guests alike.
Beyond the confines of the property, a mature rear garden awaits, providing a serene outdoor retreat for residents to enjoy moments of relaxation amidst nature's beauty. Thoughtfully landscaped and enclosed, the garden offers a private sanctuary ideal for outdoor dining, gardening, or simply unwinding in the fresh air.
Situated in the heart of the popular village of Preston, residents of this exceptional property benefit from a harmonious blend of rural charm and modern amenities. With quaint local shops, reputable schools, and scenic walking routes just a stone's throw away, every convenience is within reach, cementing Preston’s reputation as a highly desirable location for families, professionals, and retirees alike.
Identification checks
Should a purchaser(s) have an offer accepted on a property marketed by Miles & Barr, they will need to undertake an identification check. This is done to meet our obligation under Anti Money Laundering Regulations (AML) and is a legal requirement. We use a specialist third party service to verify your identity. The cost of these checks is £60 inc. VAT per purchase, which is paid in advance, when an offer is agreed and prior to a sales memorandum being issued. This charge is non-refundable under any circumstances.
Room Sizes
| Entrance | Leading to |
| Wc | With Toilet and Hand Wash Basin |
| Utility Room | Storage Room |
| Lounge/ Kitchen | 22' 2" x 17' 8" (6.76m x 5.38m) |
| Bedroom | 13' 9" x 13' 6" (4.20m x 4.12m) |
| En-suite | With Shower, Toilet and Hand Wash Basin |
| Bedroom/Study | 13' 6" x 8' 9" (4.12m x 2.67m) |
| En-suite | With Shower, Toilet and Hand Wash Basin |
| Bedroom | 13' 3" x 8' 3" (4.03m x 2.51m) |
| En-suite | With Shower, Toilet and Hand Wash Basin |
| First Floor | Leading to |
| Bedroom | 26' 9" x 14' 5" (8.16m x 4.40m) |
| En-suite | With Shower, Toilet and Hand Wash Basin |
