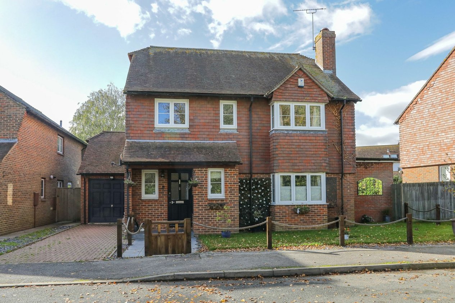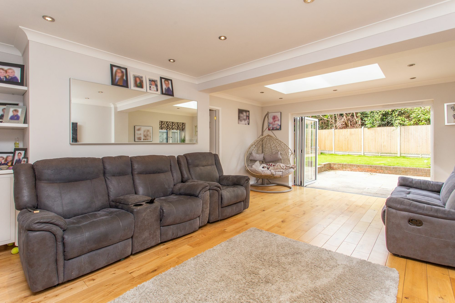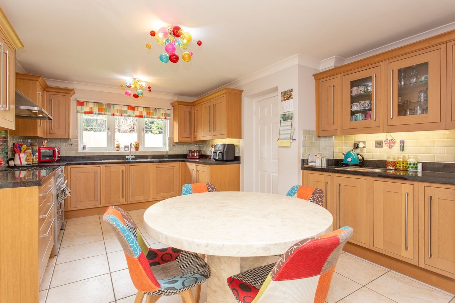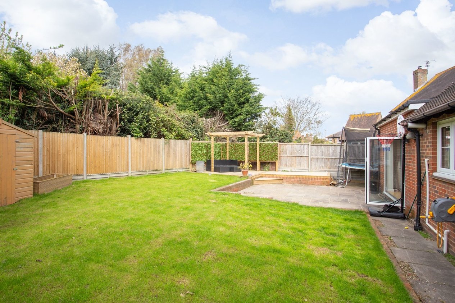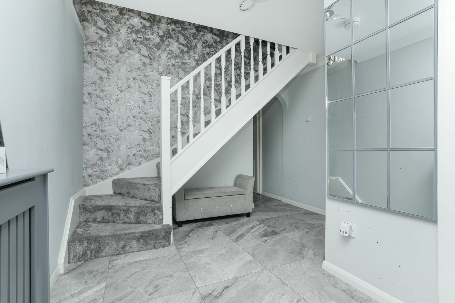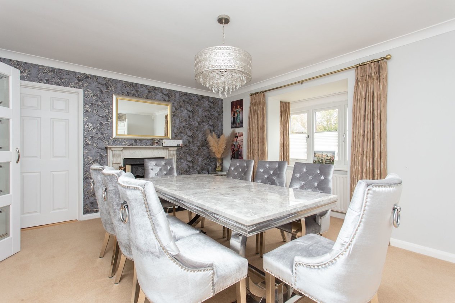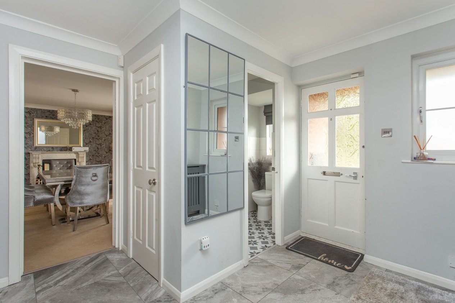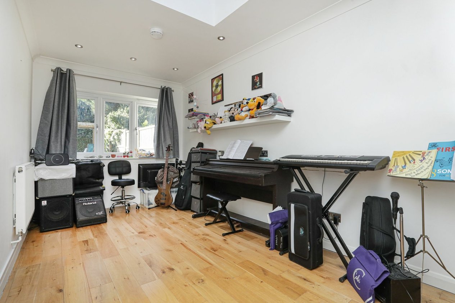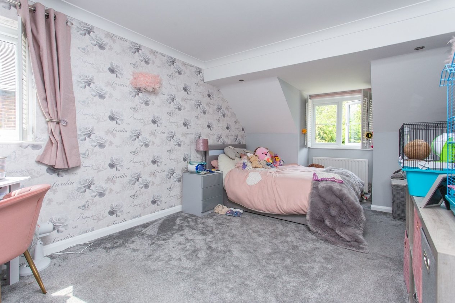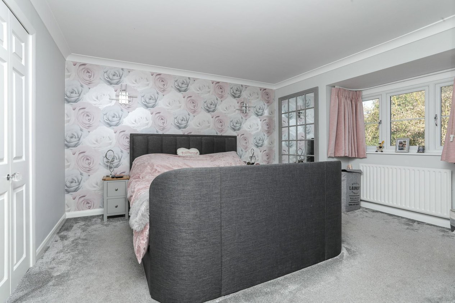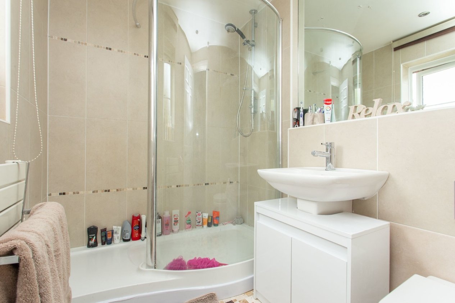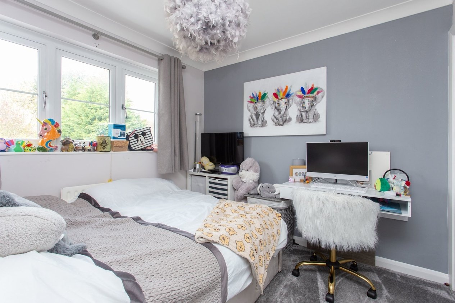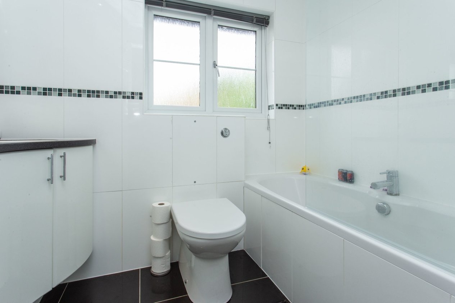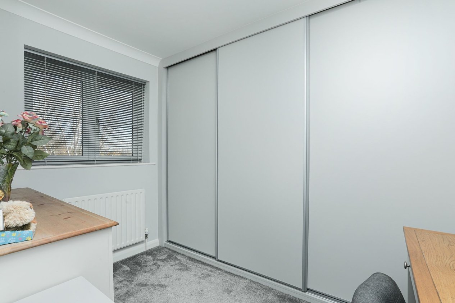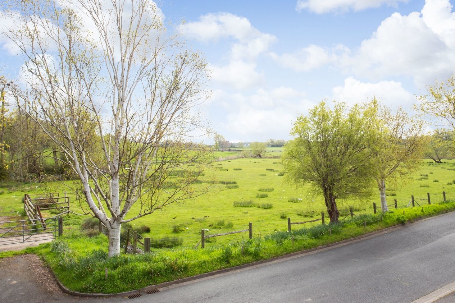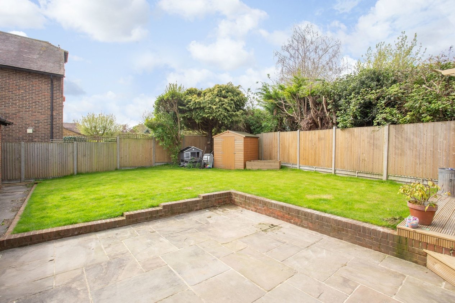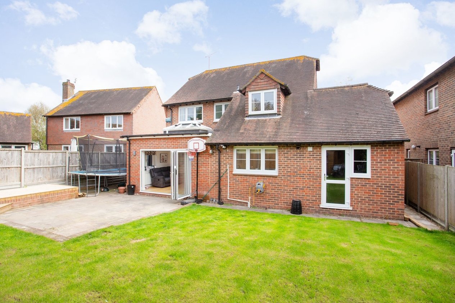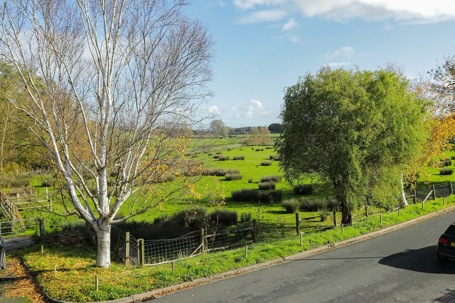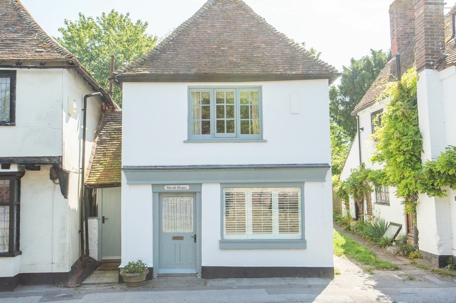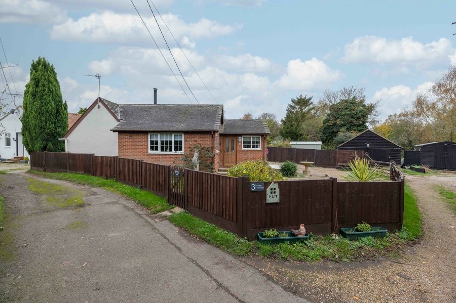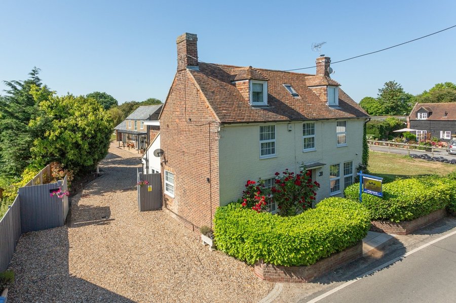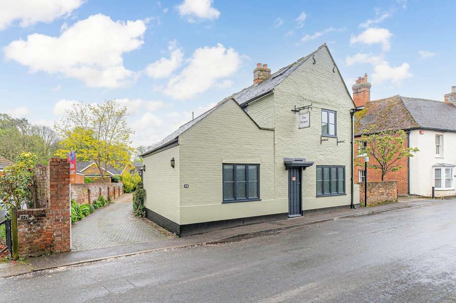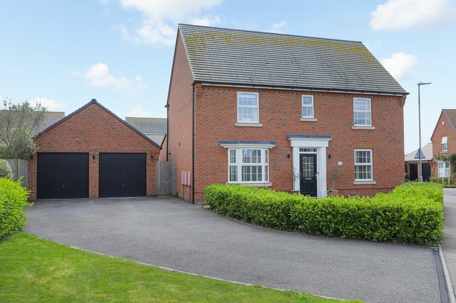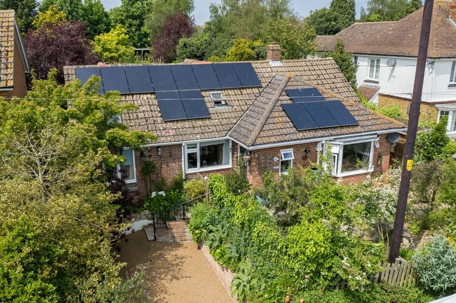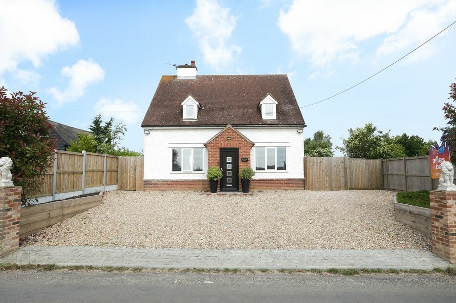St. Marys Meadow, Canterbury, CT3
4 bedroom house for sale
This attractive detached family house with four double bedrooms and two bathrooms is set overlooking farmland and countryside. With plenty of changes by the current vendor the property is delightfully presented throughout and has been significantly extended to the ground floor providing spacious and versatile accommodation.
Situated in the ever so popular village of Wingham which provides a comprehensive selection of local facilities and a highly regarded primary school. There are two pubs, including an award-winning restaurant, in the village and the surrounding countryside provides lovely walking.
There is a large entrance hall with new flooring benefits from a staircase rising to the first floor, WC. and cloaks cupboard. The dining room, with an attractive fireplace and bay window, has been completely redecorated and provides access through to the living room and study. The spacious living room is flooded with natural light from the skylight and bi-folding doors leading to the rear garden. The substantial kitchen/breakfast room is comprehensively fitted and has an integral door providing direct access to the adjoining garage. To the first floor you will find four double bedrooms, a family bathroom and en suite to the master bedroom. The superb rear garden has been recently landscaped with a patio soaking up the sun and lawn. To the front of the house is a brick paved driveway providing parking for two cars and access to the garage.
This property is brick and block construction and has had no adaptions for accessibility.
Identification Checks
Should a purchaser(s) have an offer accepted on a property marketed by Miles & Barr, they will need to undertake an identification check. This is done to meet our obligation under Anti Money Laundering Regulations (AML) and is a legal requirement. We use a specialist third party service to verify your identity provided by Lifetime Legal. The cost of these checks is £60 inc. VAT per purchase, which is paid in advance, directly to Lifetime Legal, when an offer is agreed and prior to a sales memorandum being issued. This charge is non-refundable under any circumstances.
Room Sizes
| Ground Floor | |
| W/C | |
| Dining Room | 14' 7" x 14' 4" (4.45m x 4.37m) |
| Play Room | 17' 7" x 8' 1" (5.37m x 2.47m) |
| Family Room | 20' 2" x 14' 7" (6.14m x 4.45m) |
| Kitchen/Diner | 20' 2" x 12' 10" (6.14m x 3.90m) |
| First Floor | |
| Bedroom One | 14' 4" x 12' 0" (4.37m x 3.67m) |
| En-Suite | |
| Bedroom Two | 17' 2" x 10' 7" (5.22m x 3.23m) |
| Bedroom Three | 11' 1" x 8' 3" (3.37m x 2.52m) |
| Bedroom Four | 9' 9" x 9' 0" (2.96m x 2.75m) |
| Bathroom |
