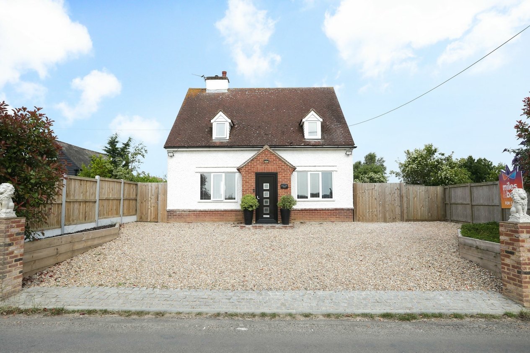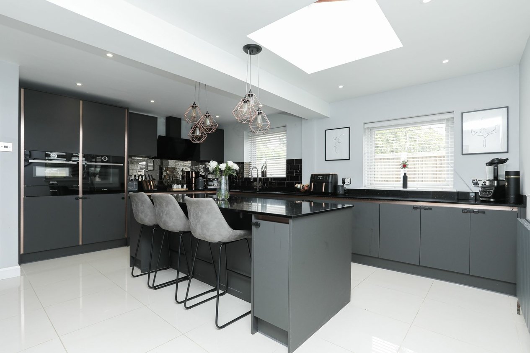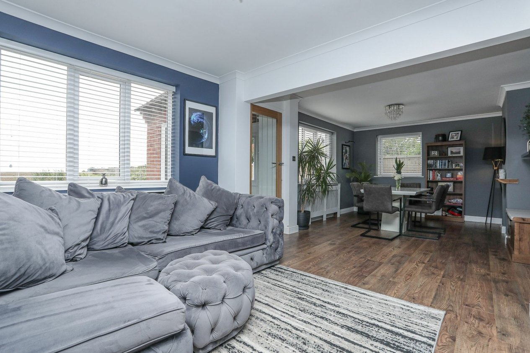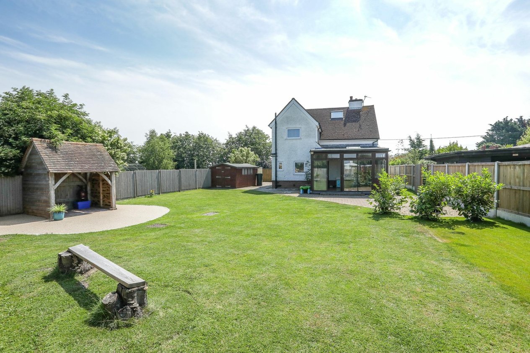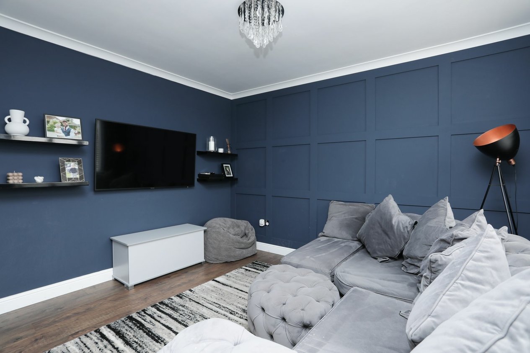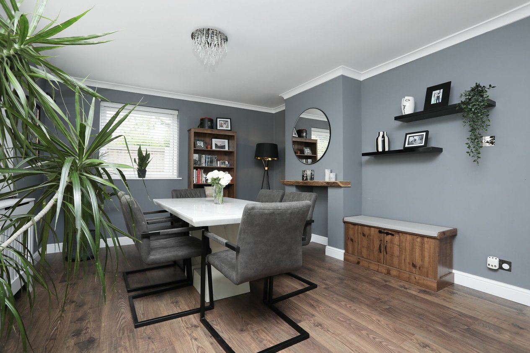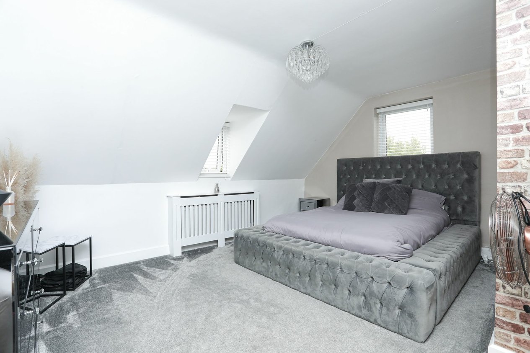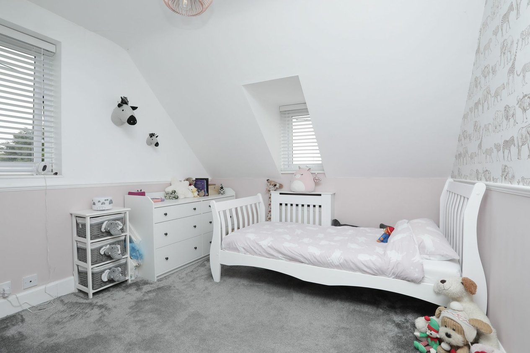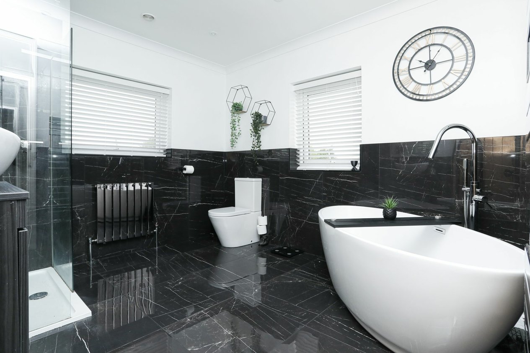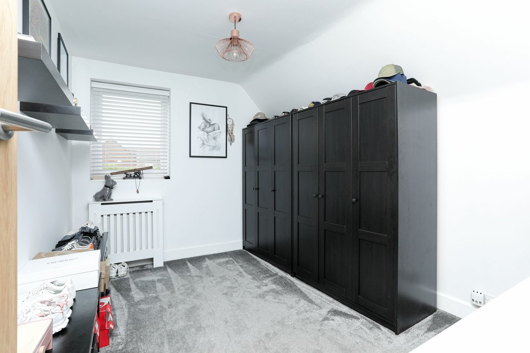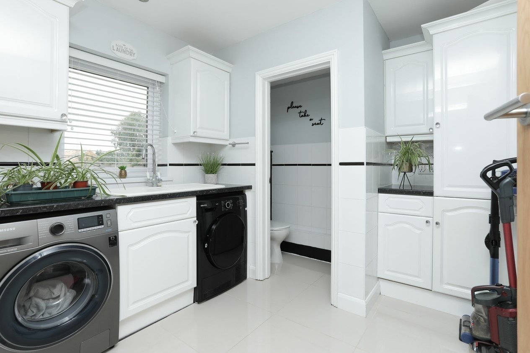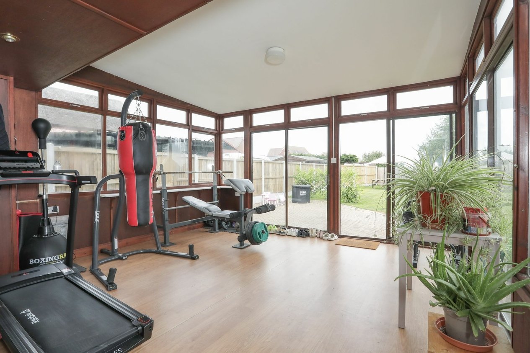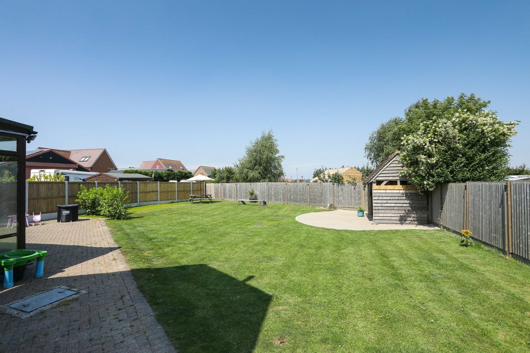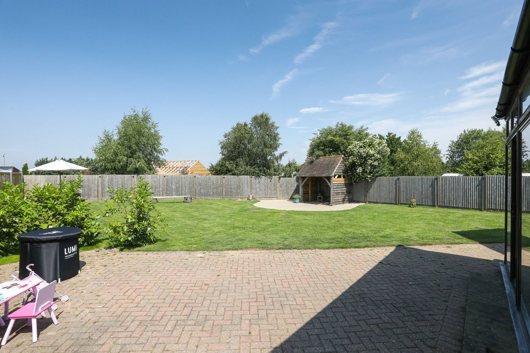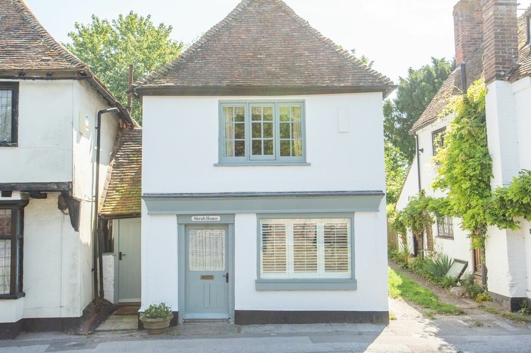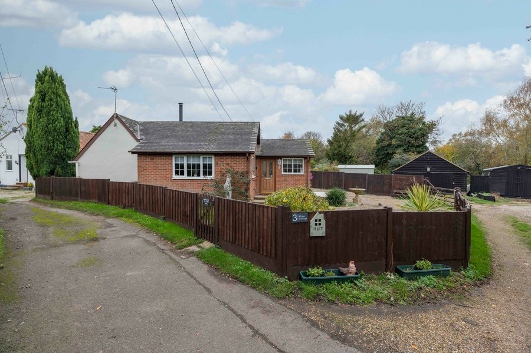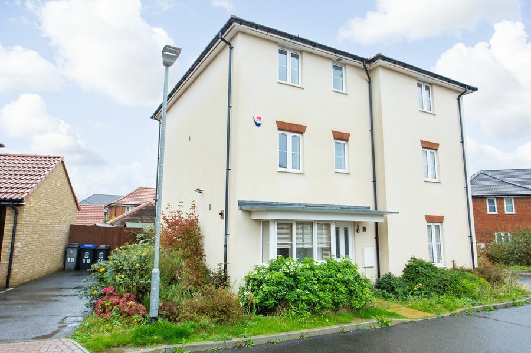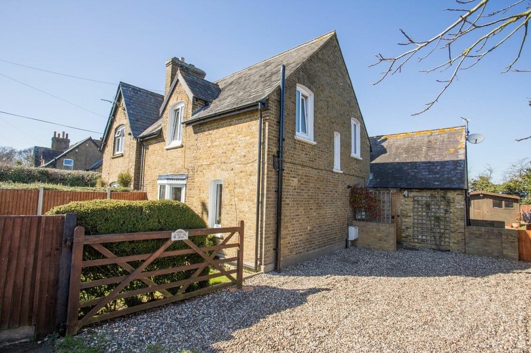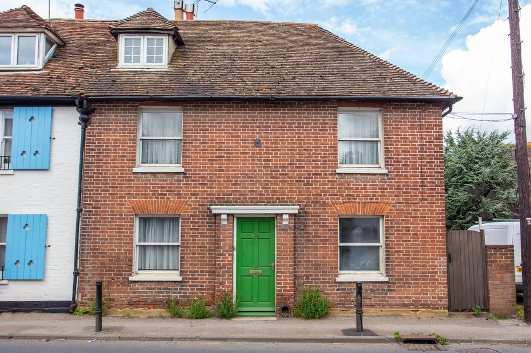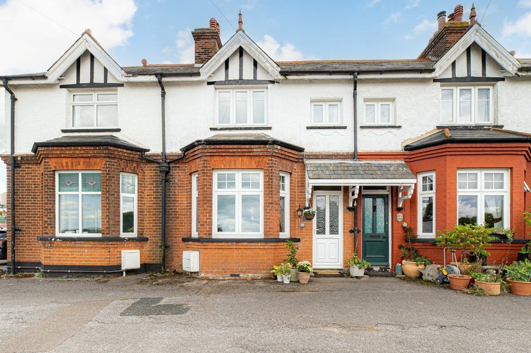Stourmouth Road, Canterbury, CT3
3 bedroom house for sale
Nestled in a sought-after neighbourhood, this three-bedroom detached family home exudes charm and elegance. Immaculately presented throughout, the property offers modern and contemporary living spaces ideal for today's family lifestyle.
The inviting porch leads into a spacious lounge and dining room, perfect for entertaining guests or relaxing with loved ones. The heart of the home lies in the kitchen, complete with an island, skylight, quartz worktops, and Bosch appliances, sure to delight any family. A convenient utility room, study, and conservatory provide additional versatile spaces for work or play. Upstairs, three well-appointed bedrooms and a family bathroom offer comfort and privacy, while a versatile loft room adds further flexibility to the floor plan.
Outside, the property boasts a private and sunny rear garden, creating a tranquil oasis for outdoor gatherings or peaceful moments of relaxation. The well-maintained garden offers ample space for children to play or for keen gardeners to indulge their green thumbs. Additionally, the property benefits from driveway parking for up to six cars, ensuring convenience for residents and guests alike. With its blend of modern interior features and delightful outdoor spaces, this property presents a unique opportunity to own a stylish family home in a desirable location.
Identification checks
Should a purchaser(s) have an offer accepted on a property marketed by Miles & Barr, they will need to undertake an identification check. This is done to meet our obligation under Anti Money Laundering Regulations (AML) and is a legal requirement. We use a specialist third party service to verify your identity. The cost of these checks is £60 inc. VAT per purchase, which is paid in advance, when an offer is agreed and prior to a sales memorandum being issued. This charge is non-refundable under any circumstances.
Room Sizes
| Entrance Porch | Leading to |
| Lounge/Diner | 25' 8" x 11' 11" (7.82m x 3.63m) |
| Kitchen/Breakfast Room | 17' 5" x 15' 11" (5.32m x 4.85m) |
| Utility Room/Wc | With Toilet, Sink and Storage |
| Conservatory | 14' 8" x 14' 5" (4.48m x 4.40m) |
| Bedroom/Study | 9' 9" x 8' 6" (2.97m x 2.58m) |
| First Floor | Leading to |
| Bathroom | With Bath, Shower, Toilet and Hand Wash Basin |
| Bedroom | 11' 9" x 9' 0" (3.59m x 2.74m) |
| Bedroom | 15' 11" x 12' 0" (4.85m x 3.67m) |
| Bedroom | 9' 9" x 9' 9" (2.97m x 2.97m) |
| Second Floor | 25' 8" x 9' 0" (7.82m x 2.74m) |
| Loft Space | 25' 8" x 9' 0" (7.82m x 2.74m) |
