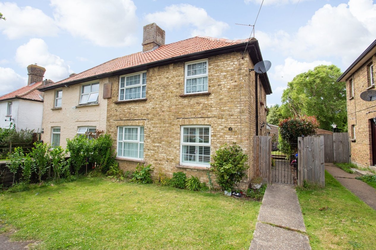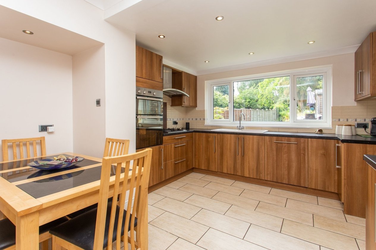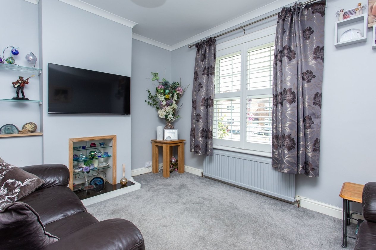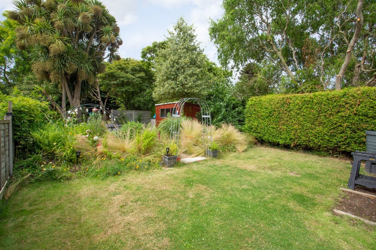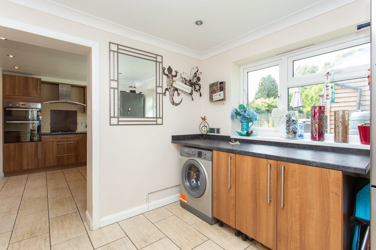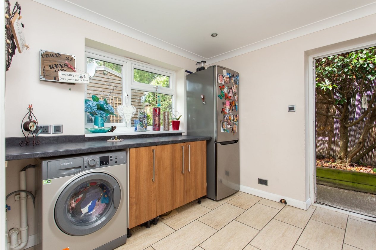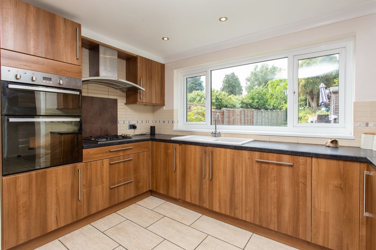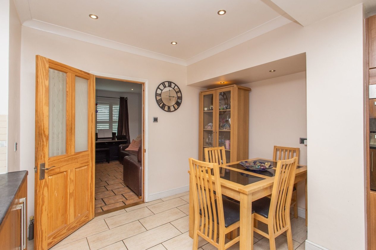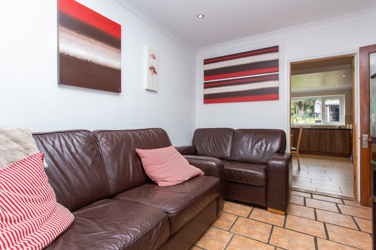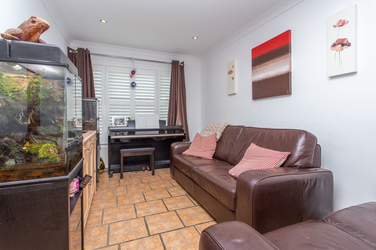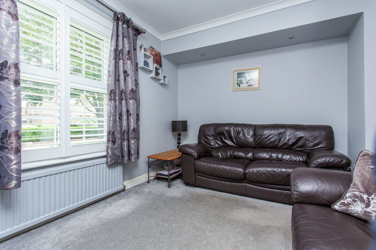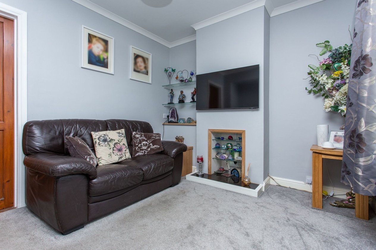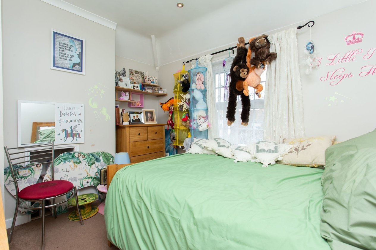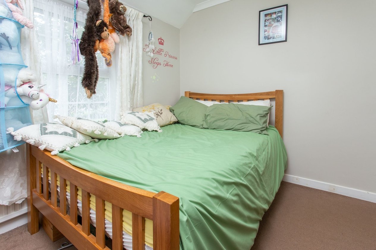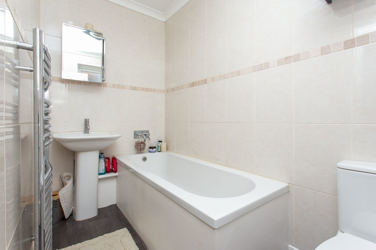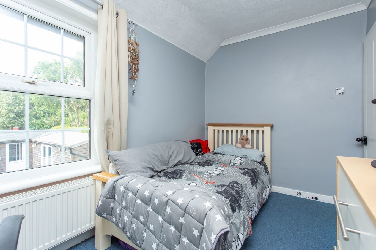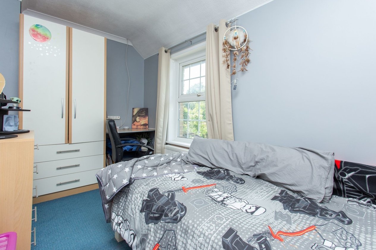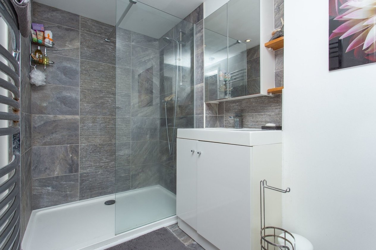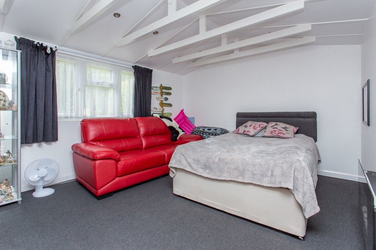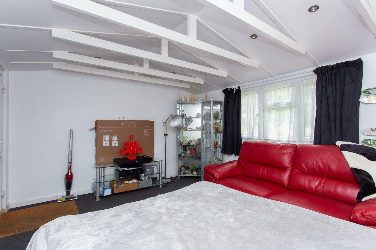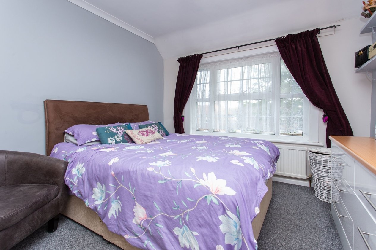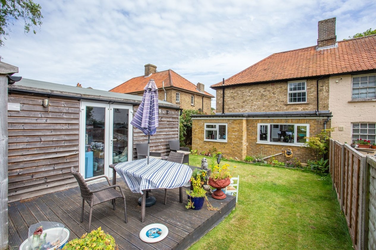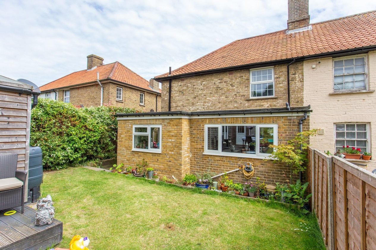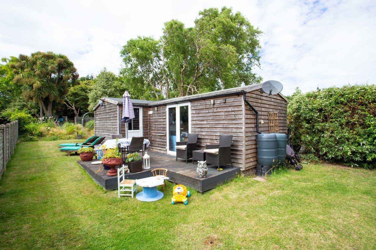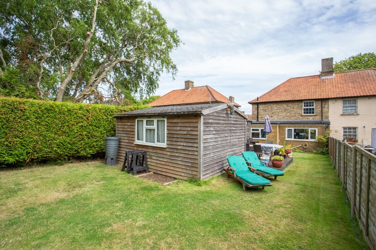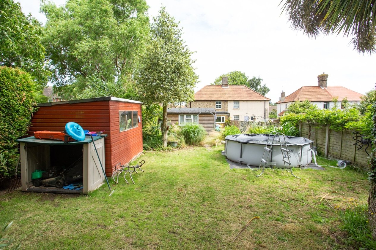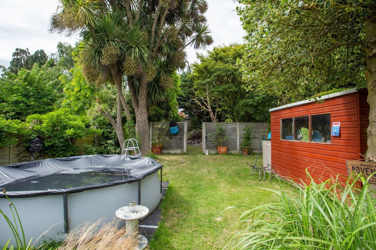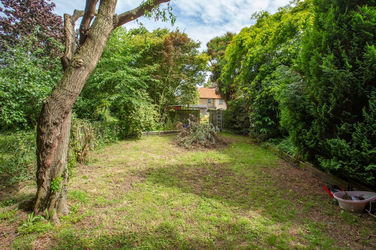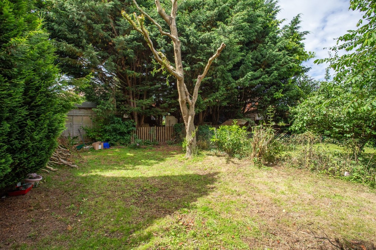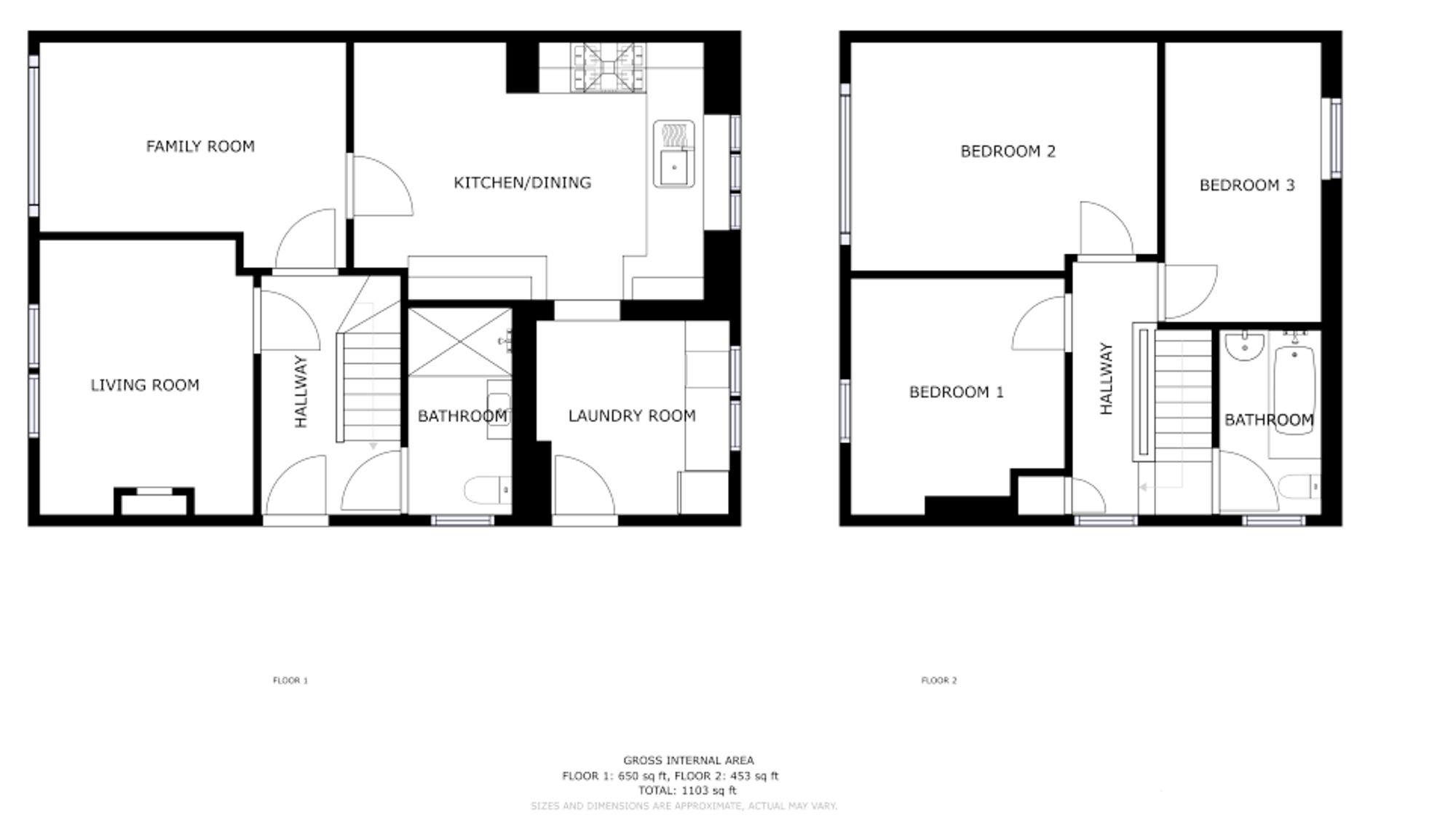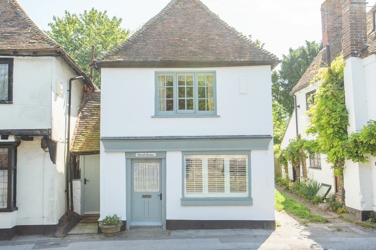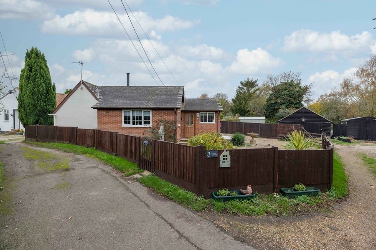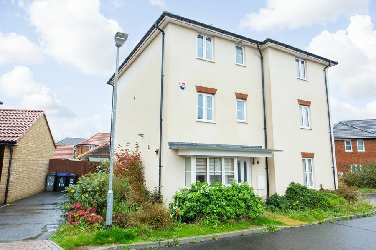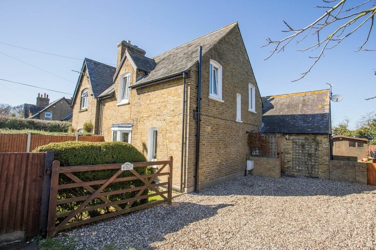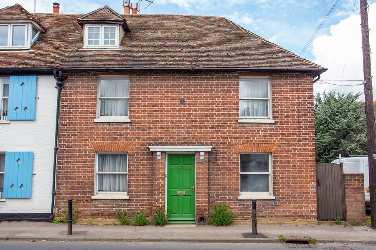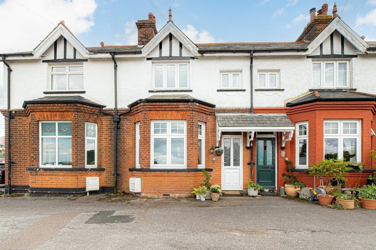Chequer Lane, Canterbury, CT3
3 bedroom house for sale
Miles and Barr are delighted to bring to the market this spacious three bedroom semi-detached home on Chequer Lane located in the popular village of Ash. The village has plenty to offer with a local pub, primary school, local church, variety of shops and small businesses and just a short drive from Canterbury and Sandwich.
This family home greets you with a hallway entrance with a large modern shower room to the right and cosy living room on the left, perfect for those family movie nights. Leading through the property opens up to a large 'L' shape family entertaining space with an additional reception area to the front and kitchen diner to the rear with a variety of wall and base units with plenty of worktop space. The property benefits from having a utility area perfect for kicking the muddy boots off and keeping coats and jackets out of sight. Upstairs you have the main family bathroom and two double bedrooms and an additional single room.
Outside the property benefits from being set back off the road and has a large rear garden with an outside workshop with light and power and an insulated cabin/studio. This home has been loved and cared for by the current owner for the last 20 odd years and really is the perfect family home. Please call Miles and Barr to arrange your viewing.
Identification Checks
Should a purchaser(s) have an offer accepted on a property marketed by Miles & Barr, they will need to undertake an identification check. This is done to meet our obligation under Anti Money Laundering Regulations (AML) and is a legal requirement. | We use a specialist third party service to verify your identity provided by Lifetime Legal. The cost of these checks is £60 inc. VAT per purchase, which is paid in advance, directly to Lifetime Legal, when an offer is agreed and prior to a sales memorandum being issued. This charge is non-refundable under any circumstances.
Room Sizes
| Ground Floor | Leading to |
| Entrance | Leading to |
| Shower Room | 9' 3" x 4' 6" (2.82m x 1.38m) |
| Sitting Room | 8' 10" x 12' 5" (2.68m x 3.78m) |
| Lounge/Diner | 10' 2" x 13' 7" (3.11m x 4.15m) |
| Kitchen | 15' 3" x 11' 8" (4.65m x 3.55m) |
| Utilty | 8' 8" x 8' 8" (2.65m x 2.64m) |
| Studio One | 14' 0" x 11' 2" (4.26m x 3.41m) |
| Studio Two | 9' 9" x 15' 10" (2.96m x 4.82m) |
| First Floor | Leading to |
| Bathroom | 4' 6" x 8' 3" (1.37m x 2.51m) |
| Bedroom | 13' 9" x 10' 3" (4.19m x 3.12m) |
| Bedroom | 12' 7" x 7' 4" (3.83m x 2.24m) |
| Bedroom | 9' 10" x 9' 6" (3.00m x 2.90m) |
