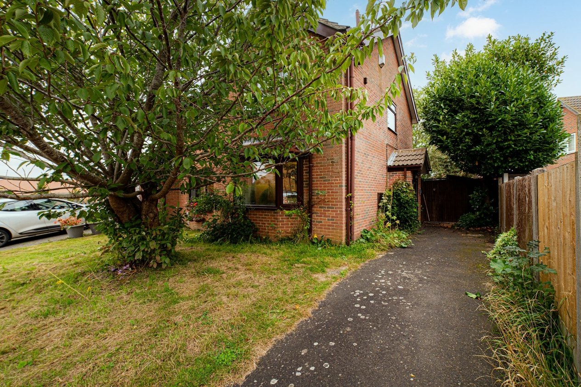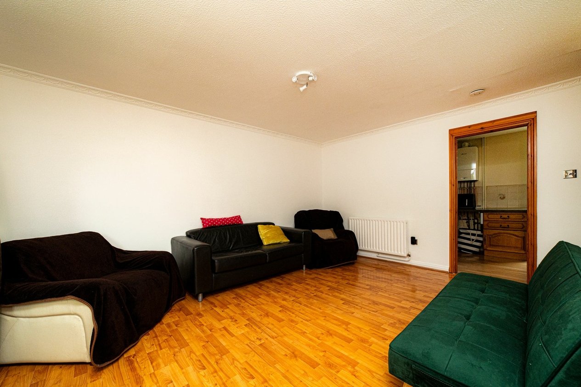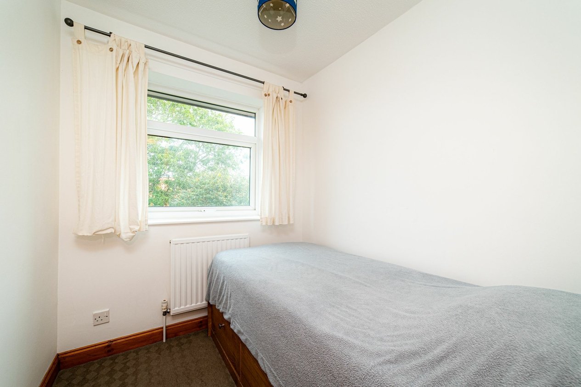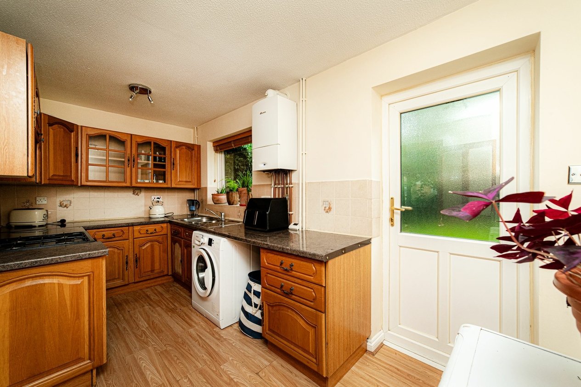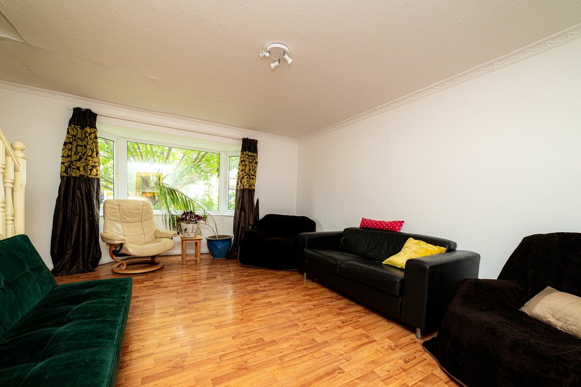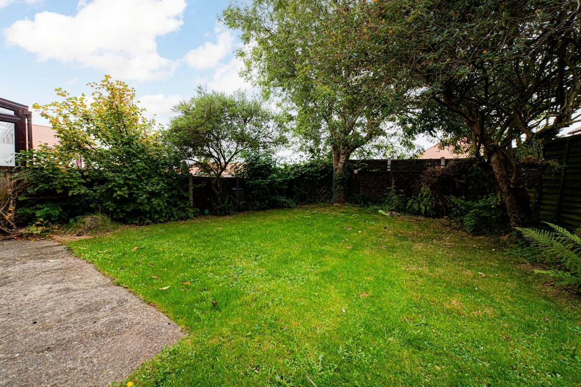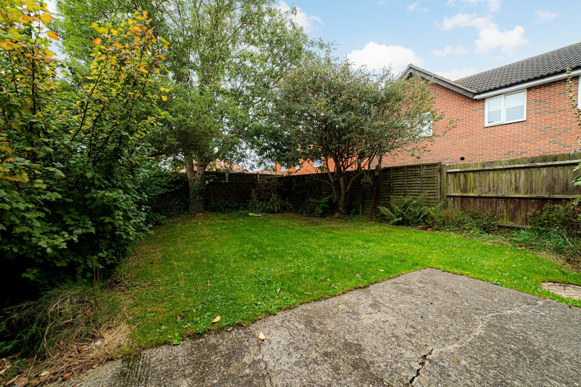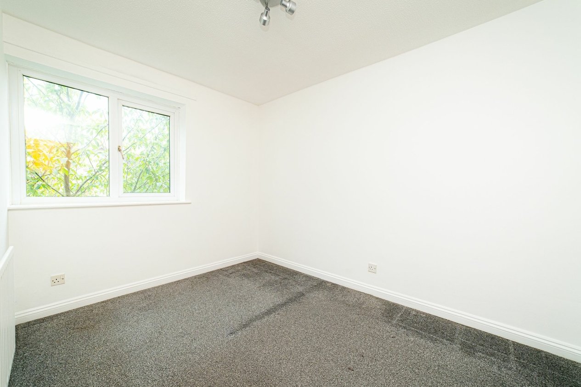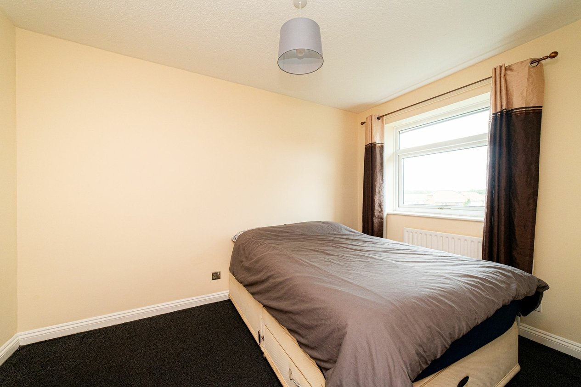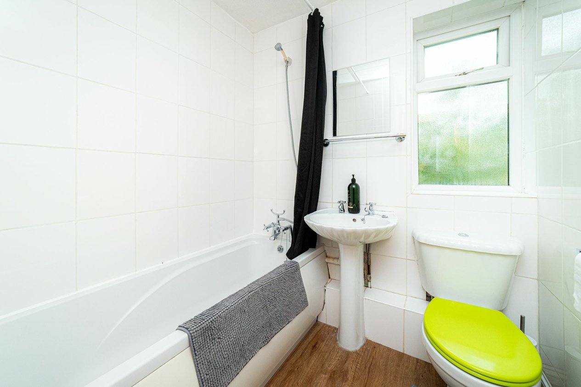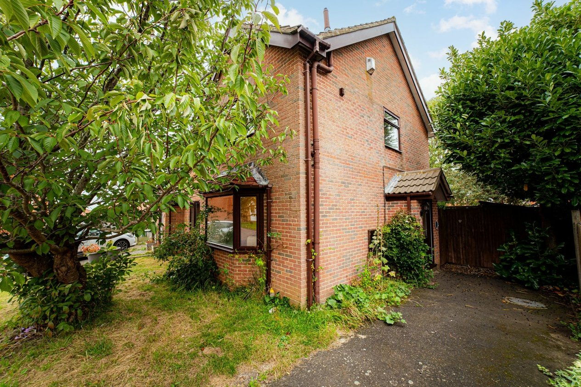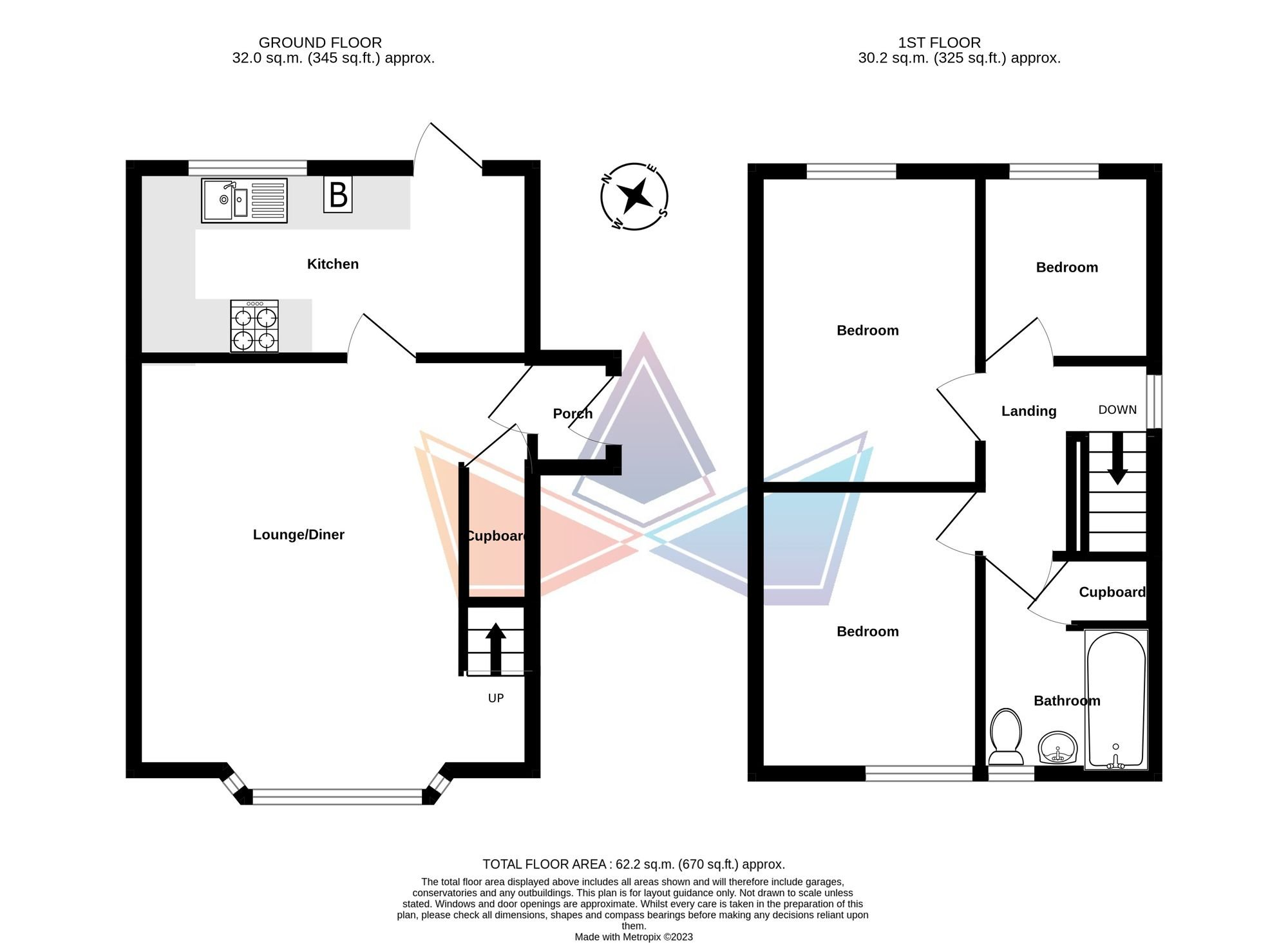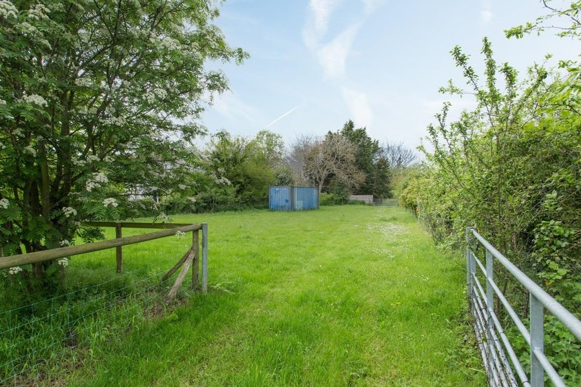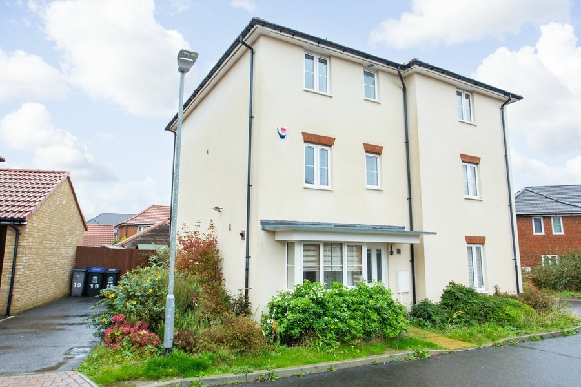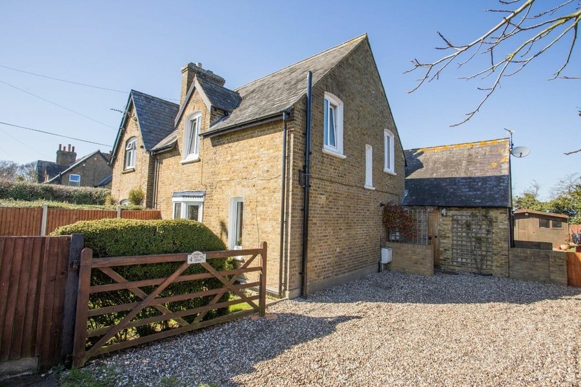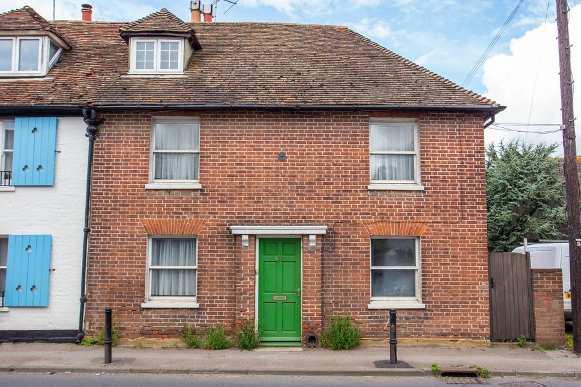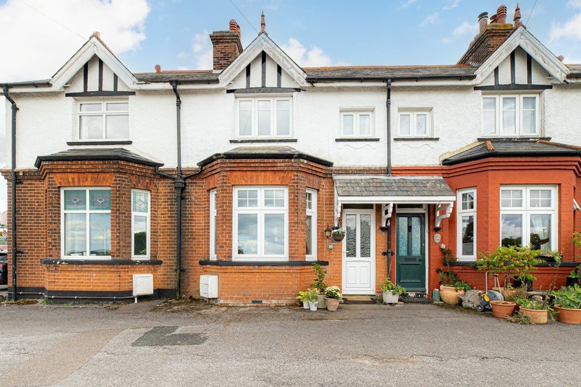Tennyson Gardens, Canterbury, CT3
3 bedroom house for sale
The property is a charming three-bedroom semi-detached house, situated in a highly desirable village location of Aylesham. As you approach the property, your greeted by the driveway offering off street parking for one or two small cars, ensuring convenience for both residents and visitors.
Upon entering the property, you are greeted by a bright and airy living space with a large bay window, flooding the property with lots of natural light, creating a welcoming and relaxing atmosphere. The well-proportioned rooms provide ample space for family living, with three bedrooms offering comfortable accommodation for all residents.
Moving outside, the property boasts a good-sized garden, perfect for outdoor entertaining or simply enjoying the tranquil surroundings. The garden offers an idyllic retreat, where one can unwind and appreciate the beautifully landscaped surroundings, providing the perfect place for children to play or for the avid gardener to indulge their green thumb.
Overall, this property presents an excellent opportunity to create a wonderful family home in a sought-after village location. With its bright living space, driveway parking, and delightful outside space, this property is sure to appeal to those seeking a comfortable and stylish residence.
Identification Checks
Should a purchaser(s) have an offer accepted on a property marketed by Miles & Barr, they will need to undertake an identification check. This is done to meet our obligation under Anti Money Laundering Regulations (AML) and is a legal requirement. We use a specialist third party service to verify your identity provided by Lifetime Legal. The cost of these checks is £60 inc. VAT per purchase, which is paid in advance, directly to Lifetime Legal, when an offer is agreed and prior to a sales memorandum being issued. This charge is non-refundable under any circumstances.
Room Sizes
| Entrance | Leading to |
| Lounge | 17' 3" x 11' 6" (5.26m x 3.51m) |
| Kitchen | 14' 4" x 7' 0" (4.36m x 2.13m) |
| First Floor | Leading to |
| Bedroom | 6' 9" x 5' 11" (2.06m x 1.81m) |
| Bedroom | 7' 10" x 11' 5" (2.40m x 3.47m) |
| Bedroom | 10' 5" x 7' 11" (3.18m x 2.42m) |
| Bathroom | 5' 9" x 7' 5" (1.74m x 2.27m) |
