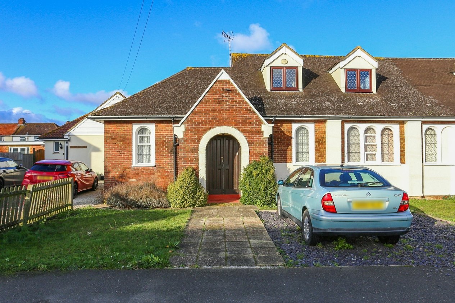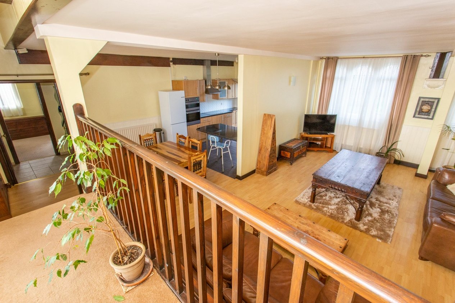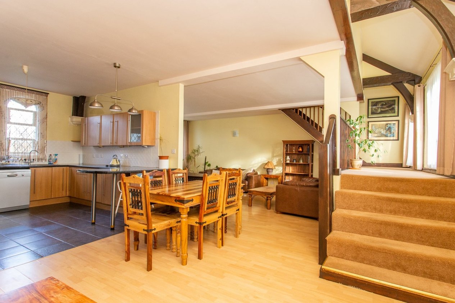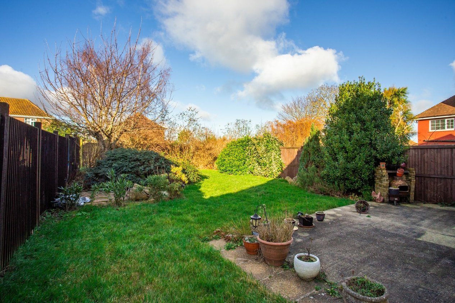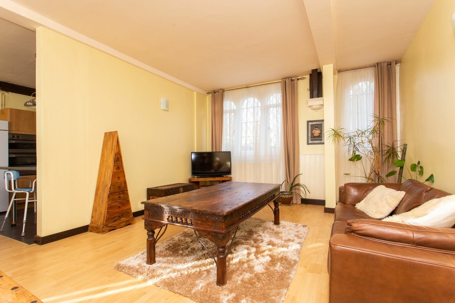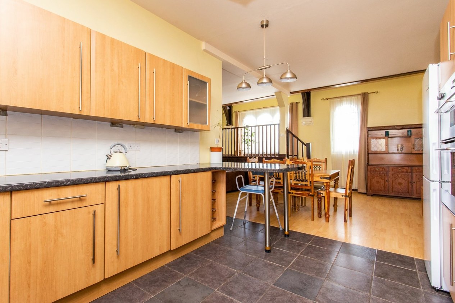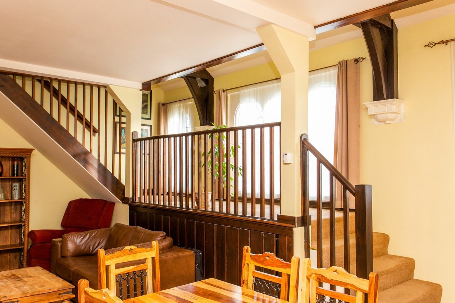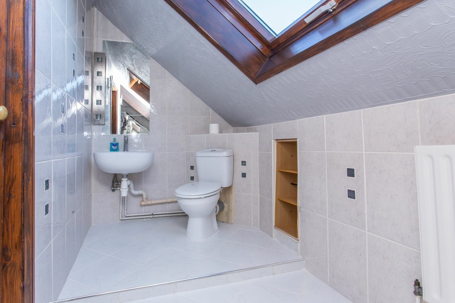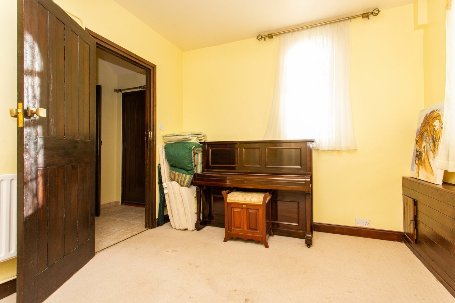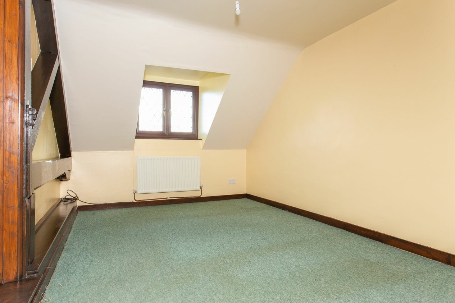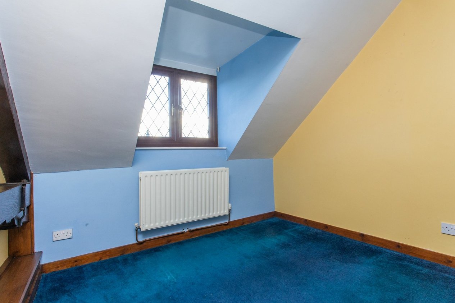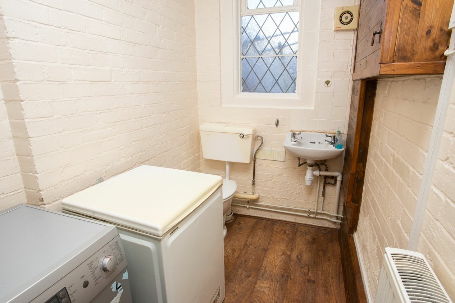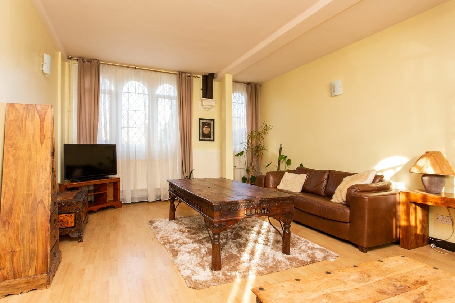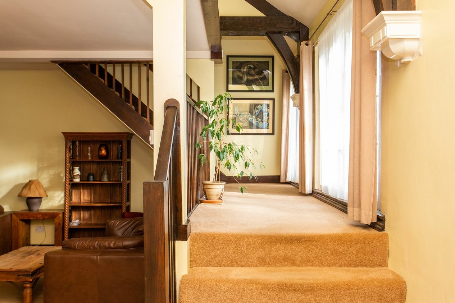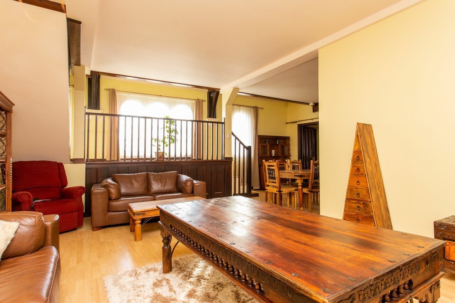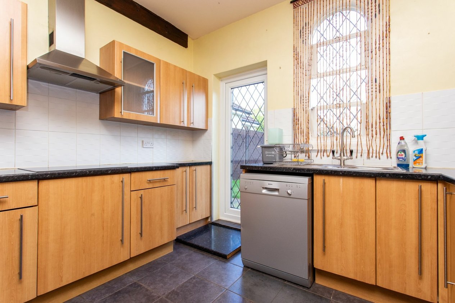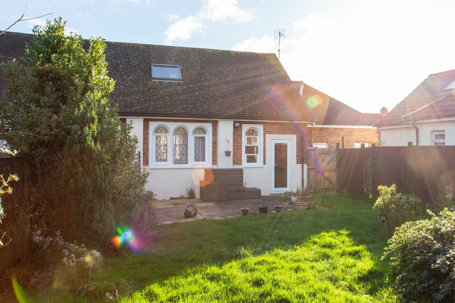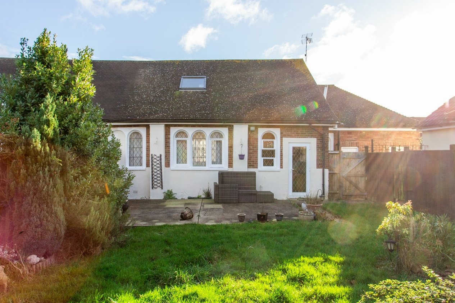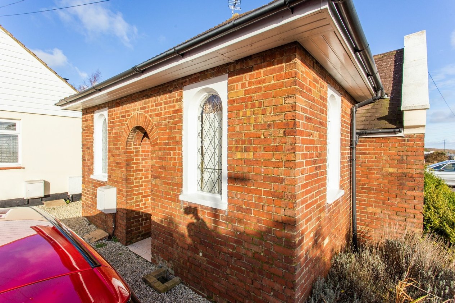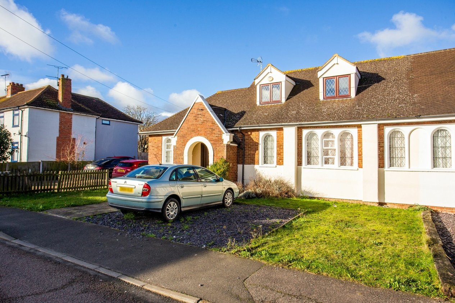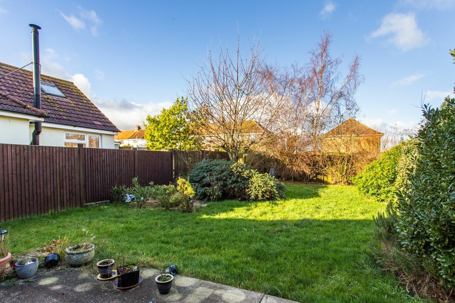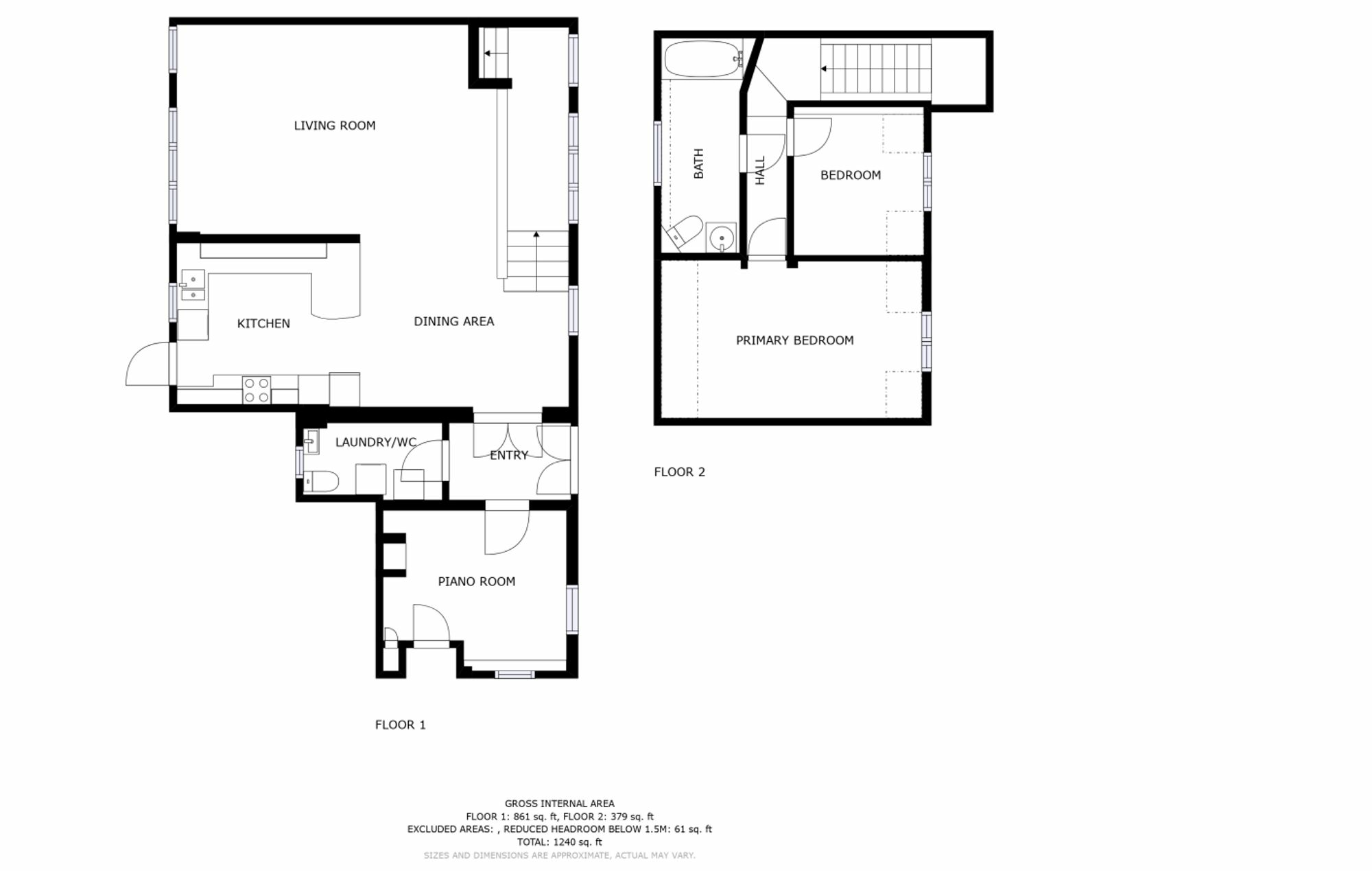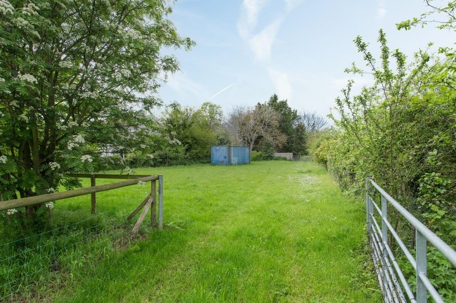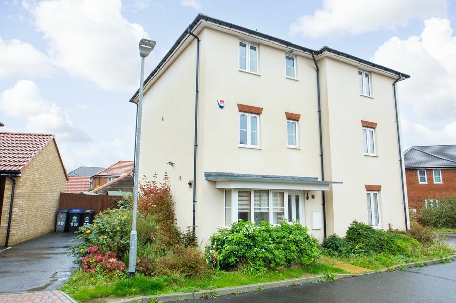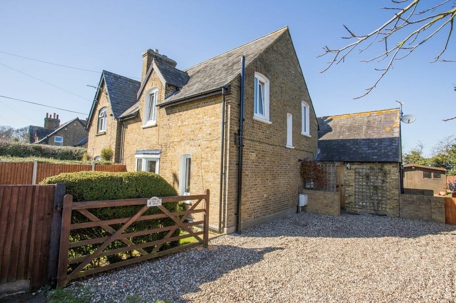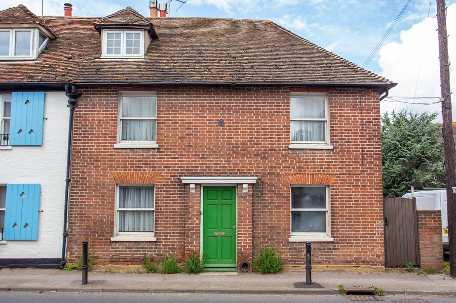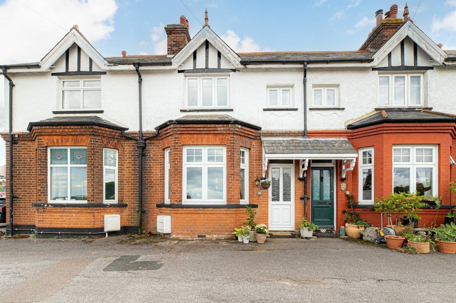Burgess Road, Canterbury, CT3
3 bedroom house for sale
Miles and Barr are delighted to offer this converted mission hall in Burgess Road, Aylesham.
A wonderful converted building with unique features, offering space and charm set within an ever popular village close to Canterbury.
The accommodation consists of hallway to large open plan kitchen with a good range of wall and base units, dining and living room, WC/utility, third bedroom or office, an open staircase which wraps around the front of the property offers great views back across the ground floor. First floor two bedrooms with Dorma windows and the family bathroom. Externally this home benefits from off street parking for two cars on the driveway, a large rear garden mostly laid to lawn, side access and two external storage rooms.
This property was originally a Miners Hall opened by a Lord with lots of period features. The staircase has been adapted from the original staging area has convenient pull out storage compartments at ground level. This property boasts exposed beams, period architecture and an abundance of space for open plan living.
This unique home is just a short walk to the good range of amenities in the village and a 10 minute drive to the city of Canterbury. Please see the virtual tour to appreciate all the space on offer then call Miles and Barr to arrange your viewing.
Identification checks
Should a purchaser(s) have an offer accepted on a property marketed by Miles & Barr, they will need to undertake an identification check. This is done to meet our obligation under Anti Money Laundering Regulations (AML) and is a legal requirement. We use a specialist third party service to verify your identity. The cost of these checks is £60 inc. VAT per purchase, which is paid in advance, when an offer is agreed and prior to a sales memorandum being issued. This charge is non-refundable under any circumstances.
Room Sizes
| Entrance Hall | Leading to |
| Office / Bedroom | 12' 0" x 10' 6" (3.66m x 3.21m) |
| Wc | 9' 2" x 8' 0" (2.79m x 2.44m) |
| Kitchen/ Diner | 28' 4" x 10' 6" (8.64m x 3.20m) |
| Lounge | 25' 8" x 13' 7" (7.82m x 4.14m) |
| First Floor | Leading to |
| Bedroom | 9' 10" x 9' 1" (3.00m x 2.76m) |
| Bathroom | 18' 7" x 8' 7" (5.66m x 2.62m) |
| Bedroom | 17' 1" x 10' 4" (5.21m x 3.15m) |
