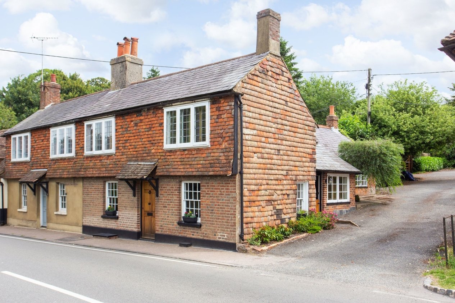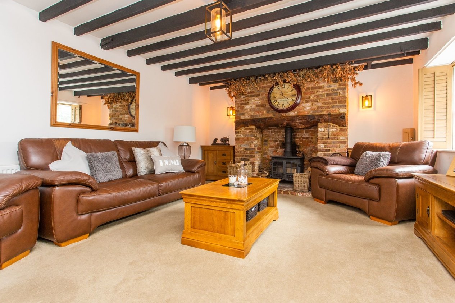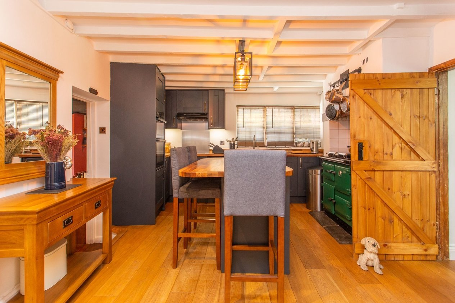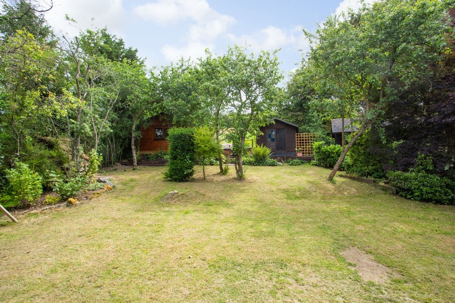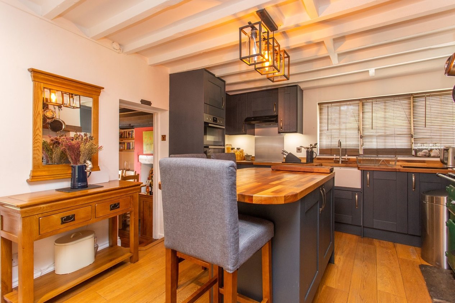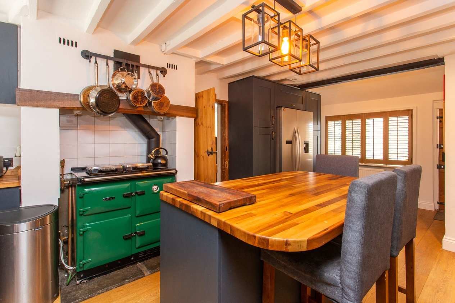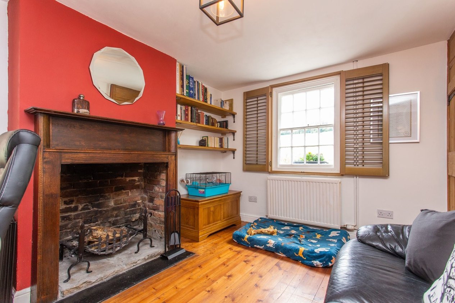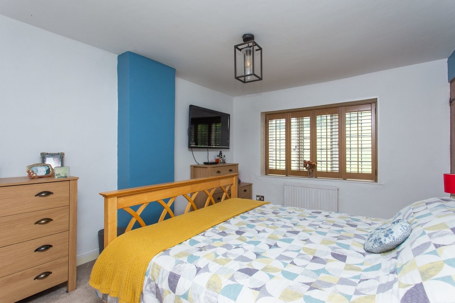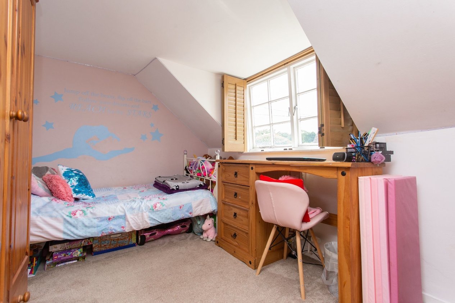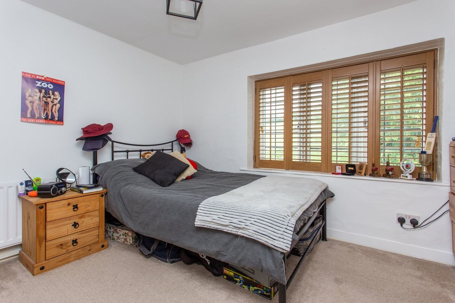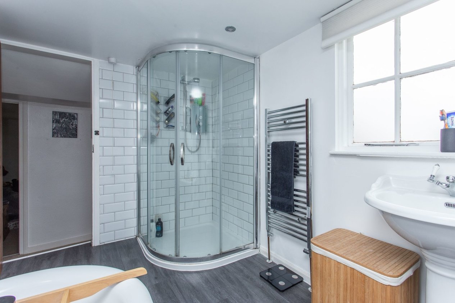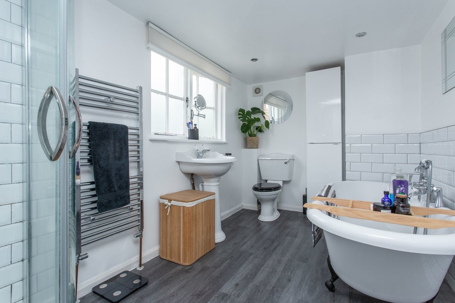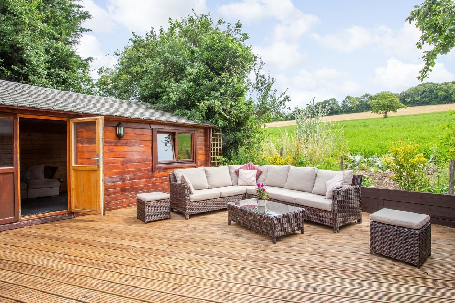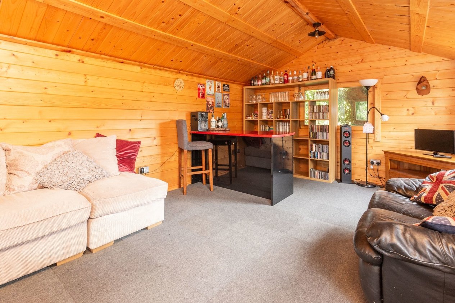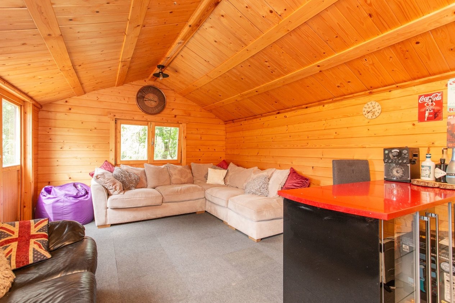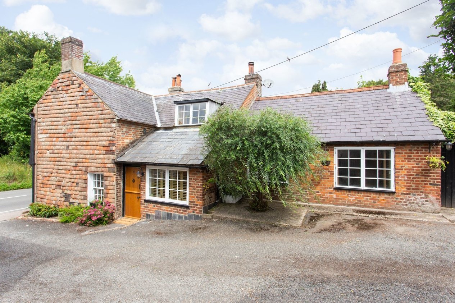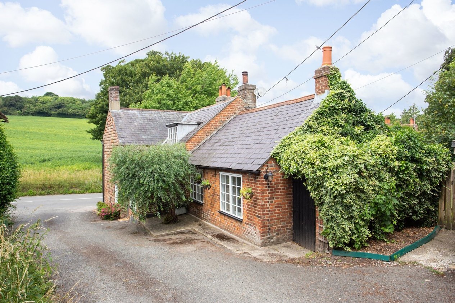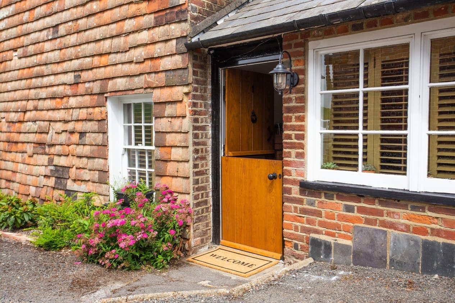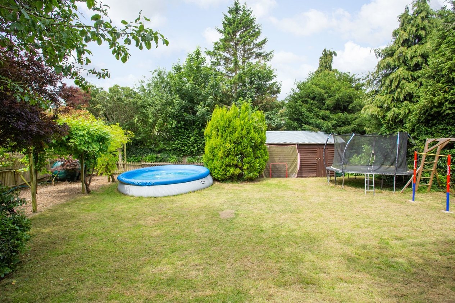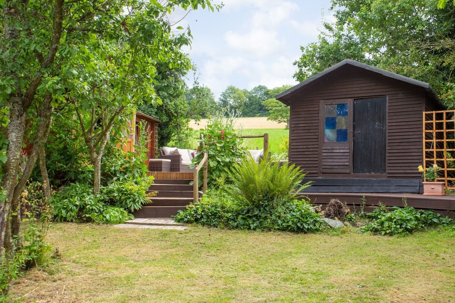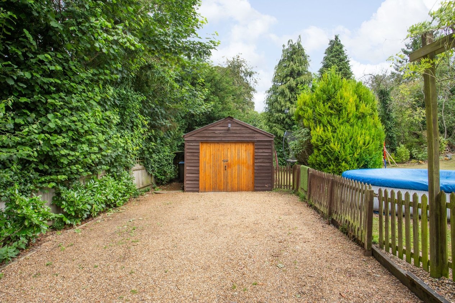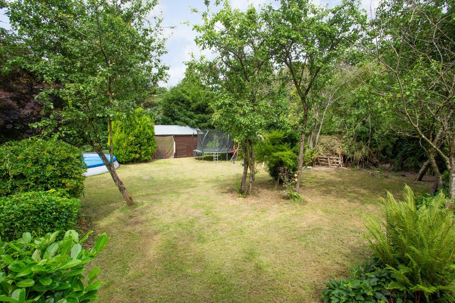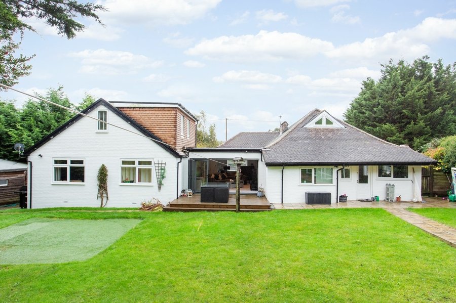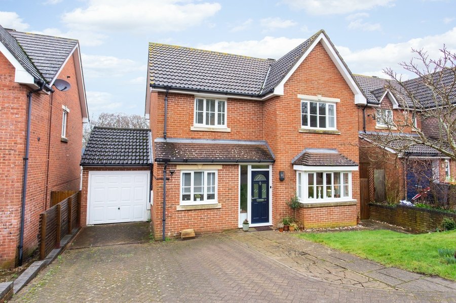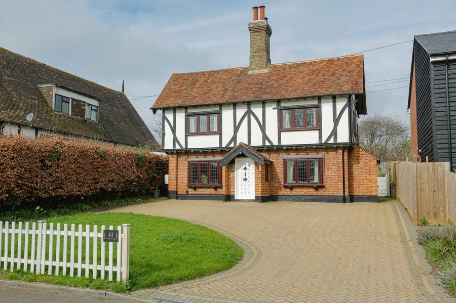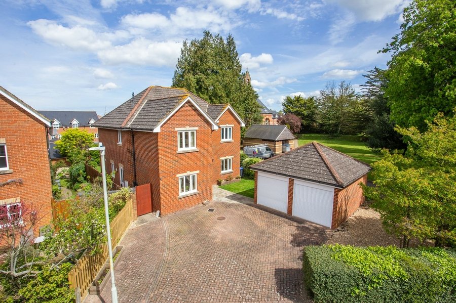The Street, Canterbury, CT4
3 bedroom house for sale
*** Guide Price £500,000 - £550,000 ***
Welcome to The Street, Denton! This charming three-bedroom end-of-terrace property is nestled in a prime location, offering the perfect blend of historical charm and modern convenience. As a Grade II listed home, it boasts original period features that add character and elegance to the living spaces.
Step inside and discover the heart of this home, a Benchmark kitchen, meticulously installed in 2019, which combines style and functionality for the aspiring chef. The property features two working fires, creating a cosy ambiance in the colder months.
A useful feature is the tanked cellar, offering versatile usage possibilities. Whether you envision a wine cellar, a home gym, or a storage space, the choice is yours.
Parking is a breeze with off-street parking for up to four cars, as well as a garage equipped with power and light. With field views the delightful rear garden leads to a tranquil sun deck and summer house complete with power and light, offering potential for use as a home office or a peaceful sanctuary.
Don't miss the opportunity to make this exceptional property your own, combining historic charm with modern amenities in a sought-after location.
Please see the virtual tour and then call Miles and Barr to arrange your viewing.
Identification Checks
Should a purchaser(s) have an offer accepted on a property marketed by Miles & Barr, they will need to undertake an identification check. This is done to meet our obligation under Anti Money Laundering Regulations (AML) and is a legal requirement. We use a specialist third party service to verify your identity provided by Lifetime Legal. The cost of these checks is £60 inc. VAT per purchase, which is paid in advance, directly to Lifetime Legal, when an offer is agreed and prior to a sales memorandum being issued. This charge is non-refundable under any circumstances.
Room Sizes
| Ground Floor | Leading to |
| Lounge | 17' 6" x 13' 4" (5.33m x 4.06m) |
| Snug | 13' 0" x 9' 9" (3.96m x 2.97m) |
| Kitchen/Diner | 20' 8" x 11' 9" (6.30m x 3.58m) |
| Dining Room | 12' 10" x 11' 1" (3.91m x 3.38m) |
| Lower Ground Floor | Leading to |
| Cellar | 13' 0" x 11' 0" (3.96m x 3.35m) |
| First Floor | Leading to |
| Bedroom One | 13' 2" x 10' 0" (4.01m x 3.05m) |
| Bedroom Two | 11' 3" x 9' 7" (3.43m x 2.92m) |
| Bedroom Three | 12' 1" x 8' 4" (3.68m x 2.54m) |
| Bathroom | 12' 6" x 6' 9" (3.81m x 2.06m) |
