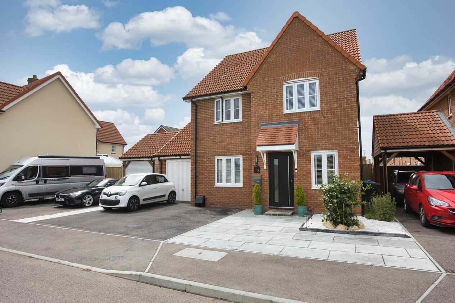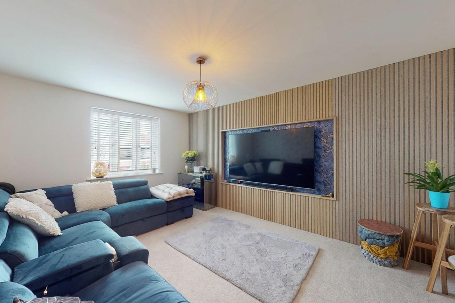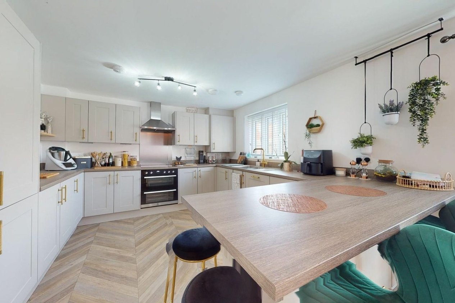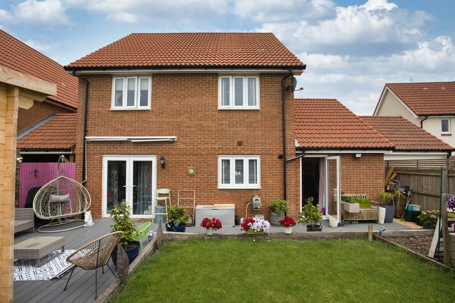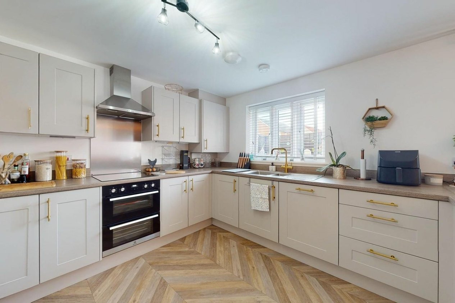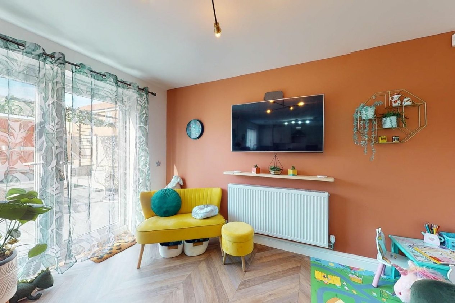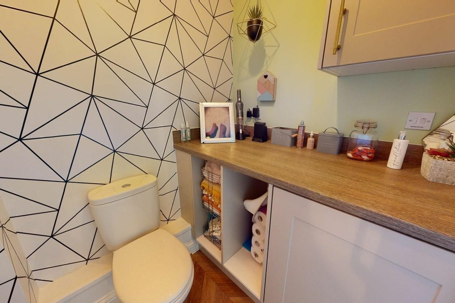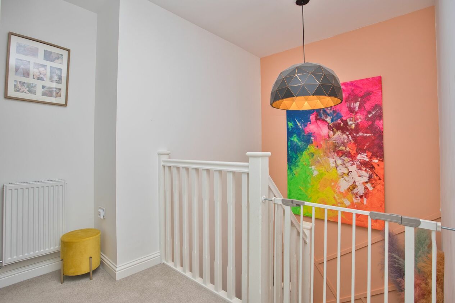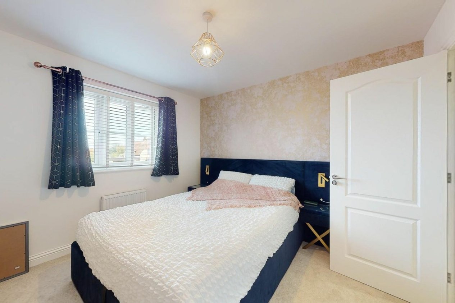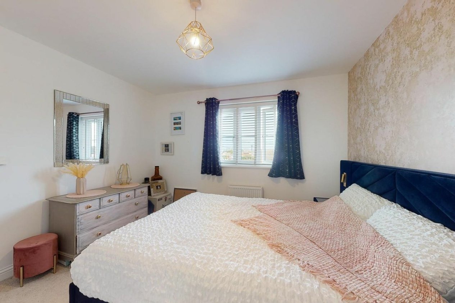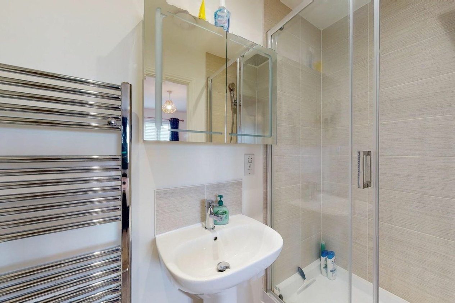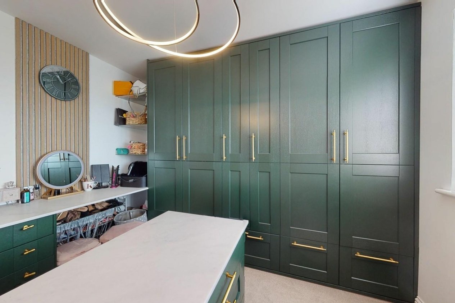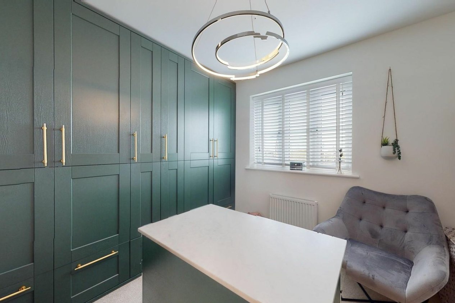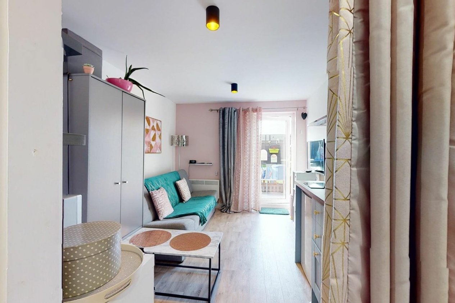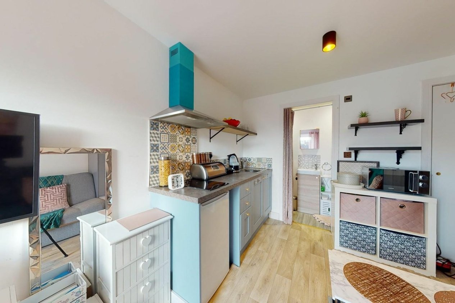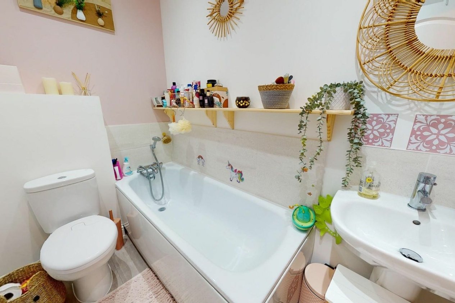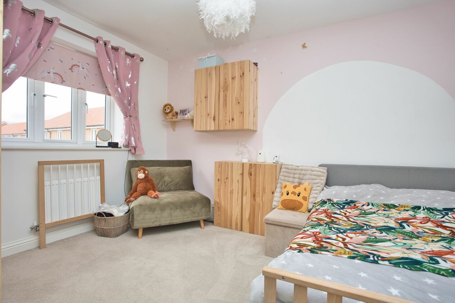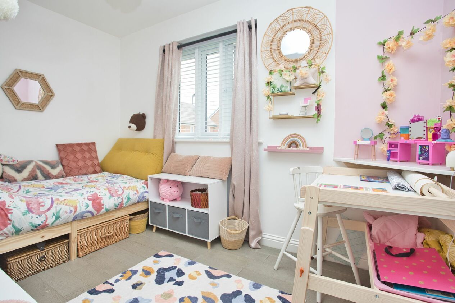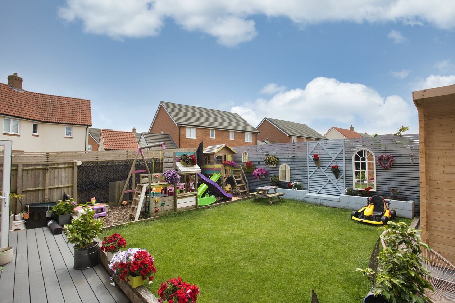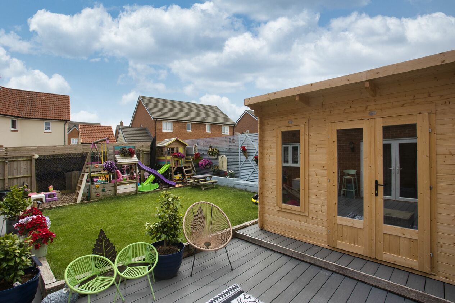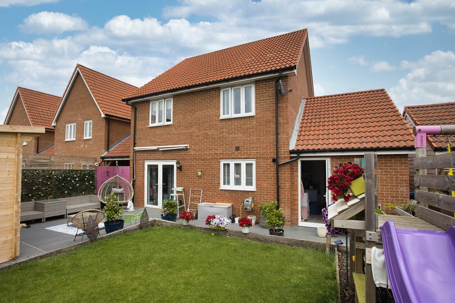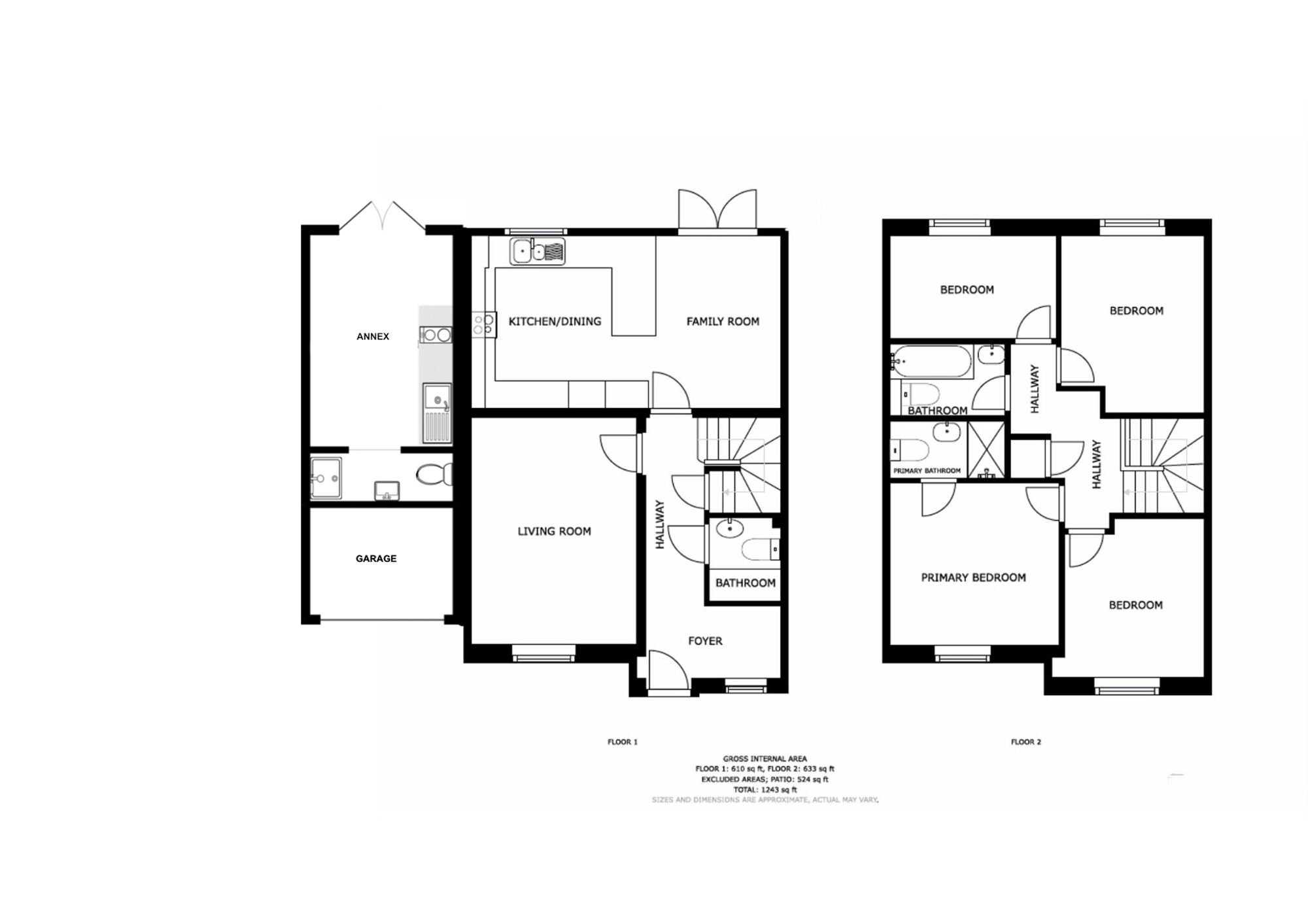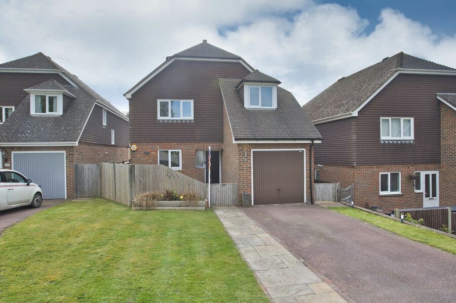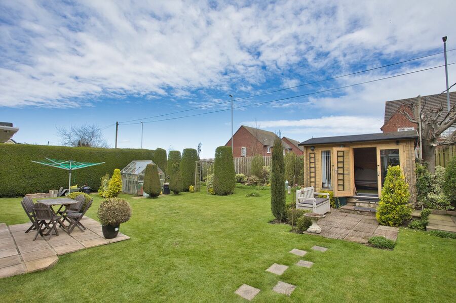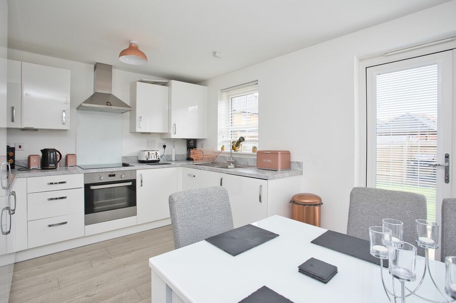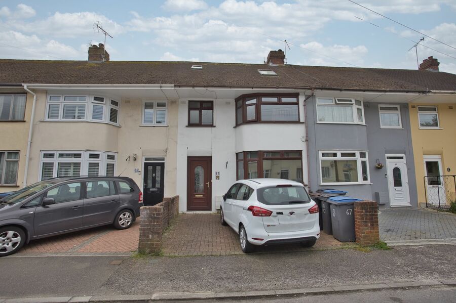Wheatsheaf Square, Dover, CT16
5 bedroom house for sale
*** Four Bedroom Detached Family House with One Bedroom Annex ***
Introducing this exquisite four-bedroom detached family home, nestled in a sought-after location, offering a perfect blend of contemporary living and luxury. Boasting a self-contained one-bedroom annexe, this property provides versatility for multigenerational living. The main residence showcases a south-facing rear garden, ideal for soaking up the sun or hosting outdoor gatherings. Ample off-street parking adds convenience for multiple vehicles, while being within close proximity to local amenities and excellent transport links enhances practicality. Step inside to discover a well-presented interior that seamlessly merges modern design with comfort, creating a welcoming ambience throughout. With six years remaining on the NHBC warranty, peace of mind is guaranteed, making this property a truly exceptional find.
Outside, the property's allure extends to its charming outdoor space, promising a serene retreat within your own premises. Imagine leisurely mornings sipping coffee on the patio or alfresco dining under the starlit sky in the landscaped garden - the possibilities are endless. The expansive lawn area offers room for children to play freely or to indulge in gardening pursuits, fostering a tranquil oasis right at your doorstep. Whether seeking solace or socialising with loved ones, this outdoor haven provides the perfect backdrop for creating unforgettable memories. Contact Miles and Barr to arrange your appointment to view today!
Identification Checks
Should a purchaser(s) have an offer accepted on a property marketed by Miles & Barr, they will need to undertake an identification check. This is done to meet our obligation under Anti Money Laundering Regulations (AML) and is a legal requirement. We use a specialist third party service to verify your identity. The cost of these checks is £60 inc. VAT per purchase, which is paid in advance, when an offer is agreed and prior to a sales memorandum being issued. This charge is non-refundable under any circumstances.
Room Sizes
| Ground Floor | Ground Floor Entrance Leading To |
| Lounge | 15' 2" x 10' 9" (4.62m x 3.28m) |
| W/C | 5' 6" x 5' 0" (1.68m x 1.52m) |
| Kitchen Diner | 21' 3" x 11' 6" (6.48m x 3.51m) |
| First Floor | First Floor Landing Leading To |
| Bedroom | 11' 3" x 10' 8" (3.43m x 3.25m) |
| En-suite | 5' 3" x 3' 9" (1.60m x 1.14m) |
| Bedroom | 11' 8" x 9' 6" (3.56m x 2.90m) |
| Bedroom | 10' 6" x 8' 2" (3.20m x 2.49m) |
| Bedroom | 11' 1" x 6' 9" (3.38m x 2.06m) |
| Bathroom | 7' 7" x 4' 8" (2.31m x 1.42m) |
| Annex | Annex Main Entrance |
| Lounge | Lounge |
| Shower Room | 7' 5" x 2' 2" (2.26m x 0.66m) |
