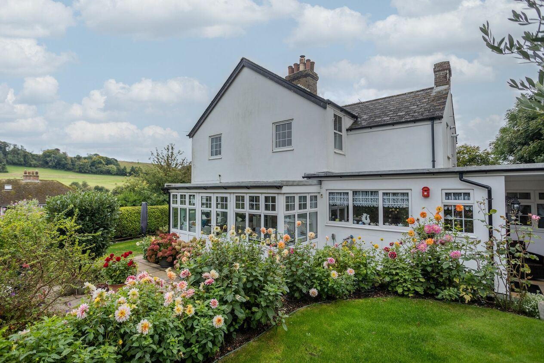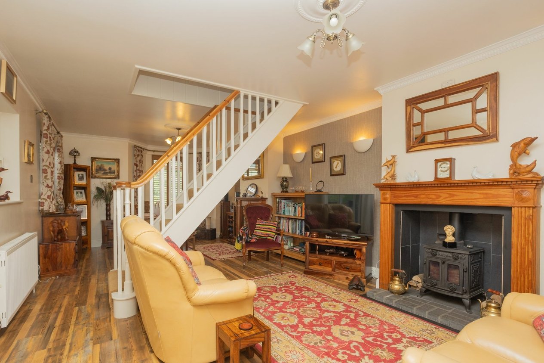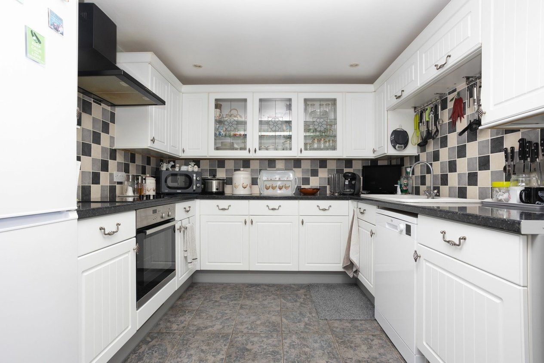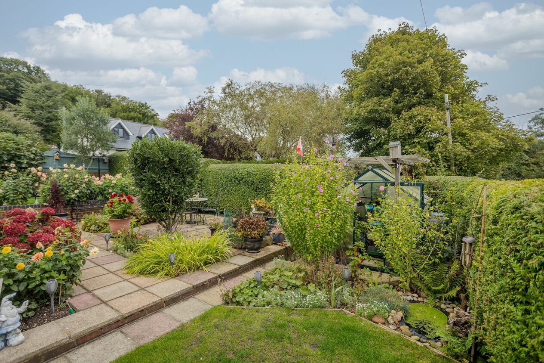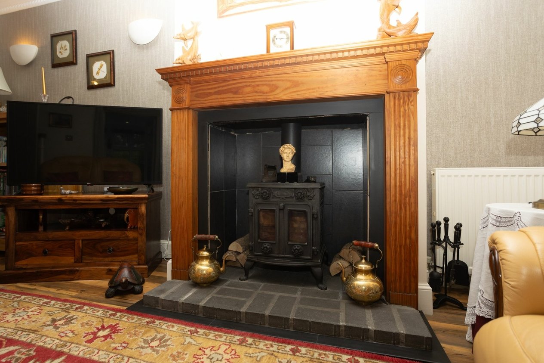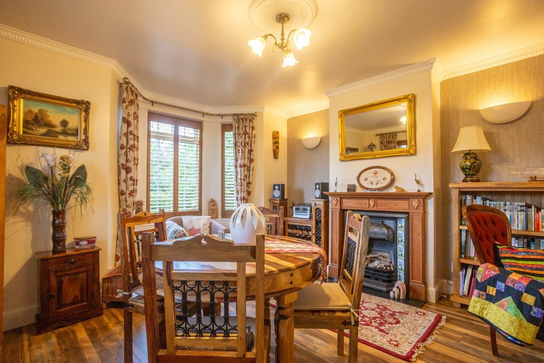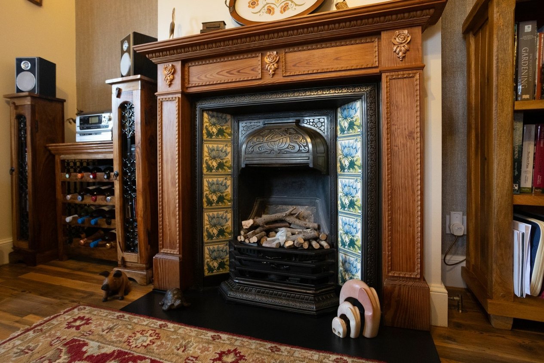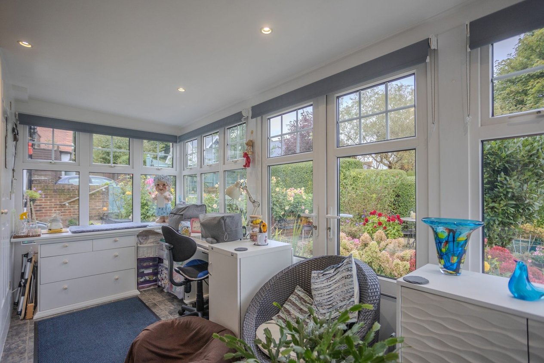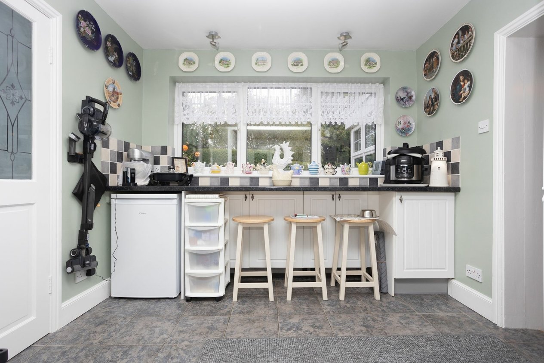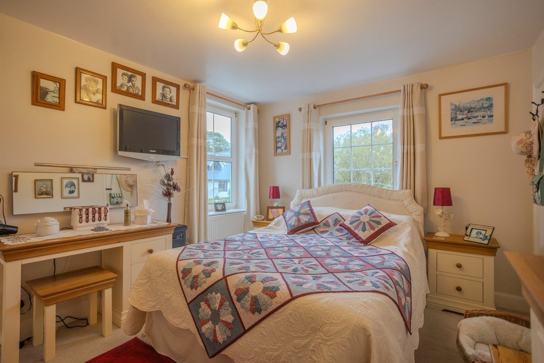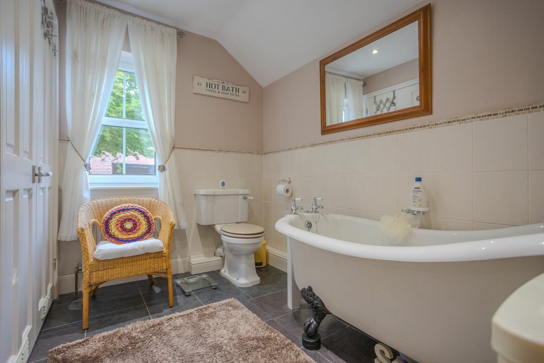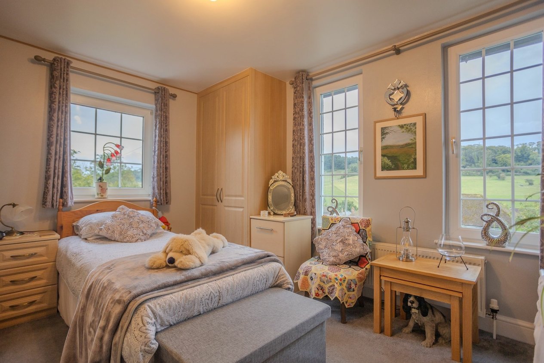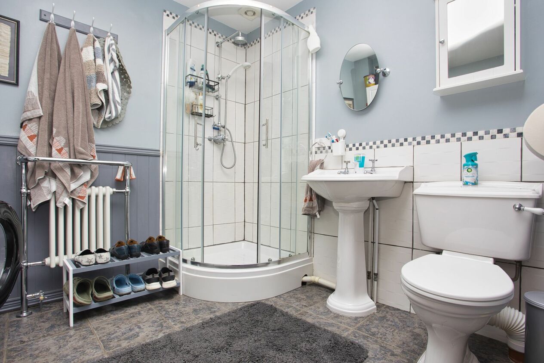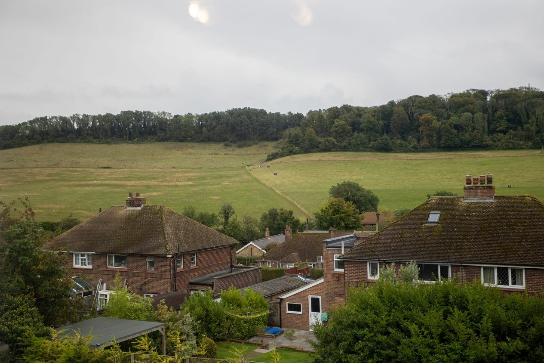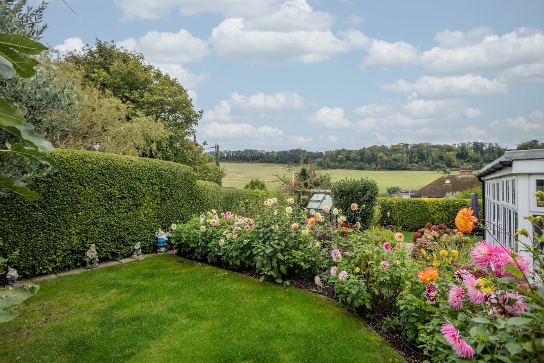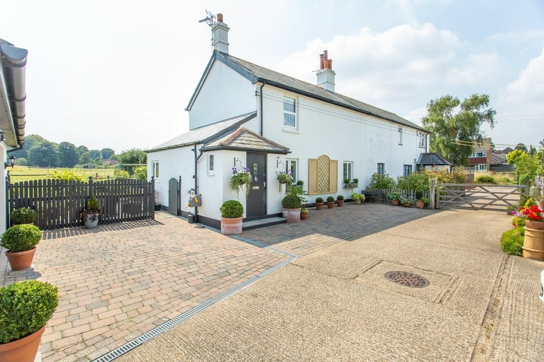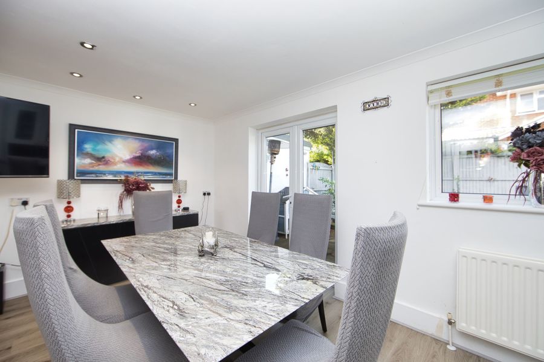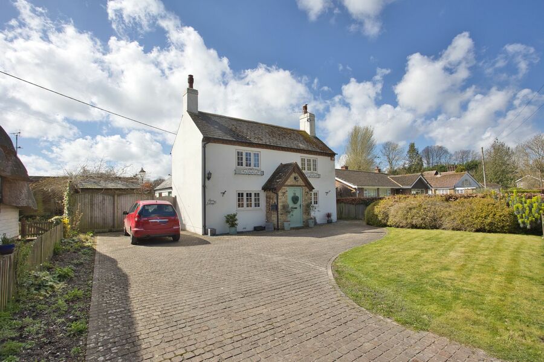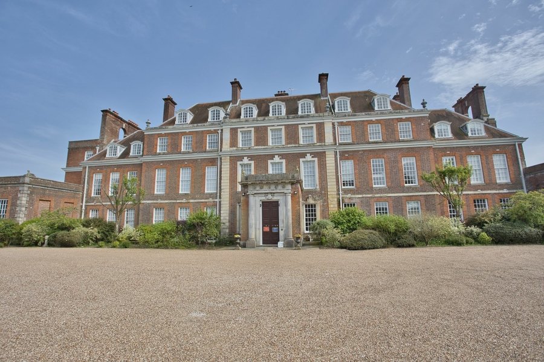Alkham Valley Road, Dover, CT15
2 bedroom house for sale
This charming semi-detached period home is situated in the idyllic Alkham Valley, offering stunning views across the surrounding countryside. Upon arrival, you'll be greeted by a covered paved terrace, perfect for enjoying the fresh air no matter the weather. Stepping inside, a welcoming entrance porch opens into the well-designed kitchen and breakfast room, which features a breakfast bar and plenty of storage. Adjacent to the kitchen is a practical utility area, complete with a shower room and WC.
The spacious living room flows seamlessly into the dining area, with elegant 'Karndean' flooring throughout, separated by a central staircase. The living area boasts a cosy wood-burning stove, while the dining room features an ornate fireplace for added charm. French doors from the dining area lead into a bright and airy garden room, which also has French doors opening directly to the garden.
Upstairs, the first floor offers two well-proportioned bedrooms. The main bedroom benefits from a generous en suite bathroom with a WC, while the second bedroom comes fitted with built-in wardrobes, offering plenty of storage space.
Outside, the beautifully landscaped garden features a manicured lawn, vibrant flower beds, and a delightful sun terrace where you can unwind and take in the scenic countryside views. Additionally, the property includes a private driveway with space for two cars and a garage, currently being used as a workshop. This home effortlessly combines period charm with modern comforts, all in a peaceful rural setting.
Identification Checks
Should a purchaser(s) have an offer accepted on a property marketed by Miles & Barr, they will need to undertake an identification check. This is done to meet our obligation under Anti Money Laundering Regulations (AML) and is a legal requirement. We use a specialist third party service to verify your identity. The cost of these checks is £60 inc. VAT per purchase, which is paid in advance, when an offer is agreed and prior to a sales memorandum being issued. This charge is non-refundable under any circumstances.
Room Sizes
| Ground Floor | Ground Floor Entrance Leading To |
| Bathroom | 7' 7" x 8' 2" (2.32m x 2.50m) |
| Kitchen | 15' 6" x 9' 7" (4.72m x 2.93m) |
| Lounge / Diner | 13' 4" x 25' 7" (4.06m x 7.80m) |
| Garden Room | 7' 4" x 17' 1" (2.24m x 5.20m) |
| First Floor | First Floor Landing Leading To |
| Bedroom | 13' 4" x 10' 2" (4.06m x 3.10m) |
| Bedroom | 13' 4" x 10' 0" (4.06m x 3.05m) |
| Bathroom | 7' 11" x 9' 2" (2.41m x 2.80m) |
