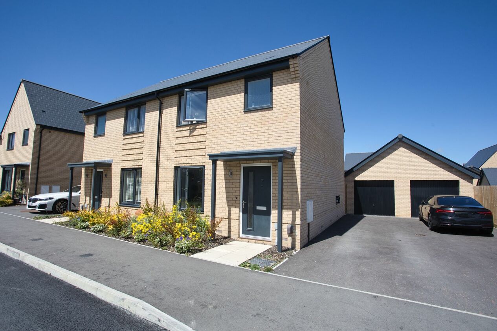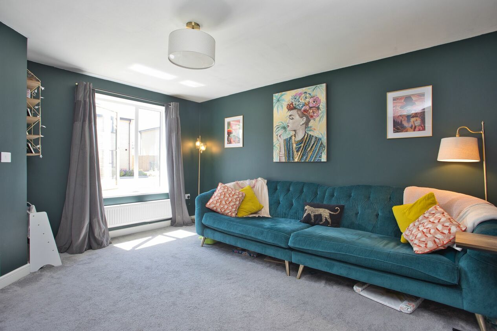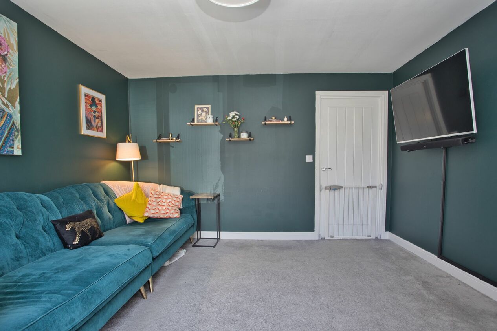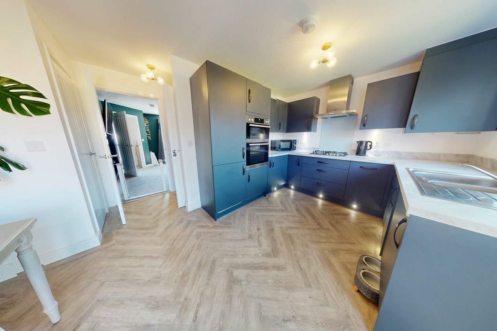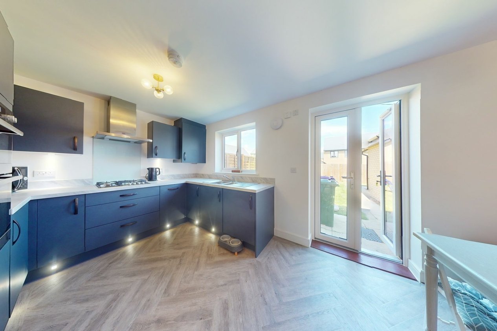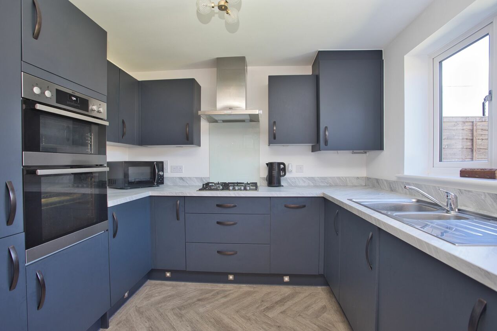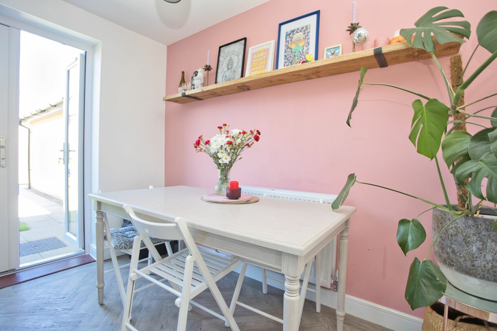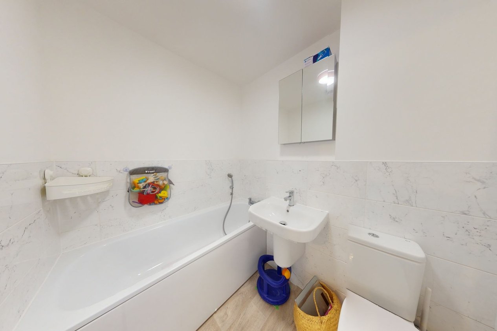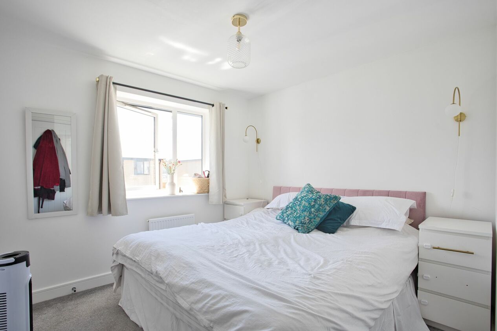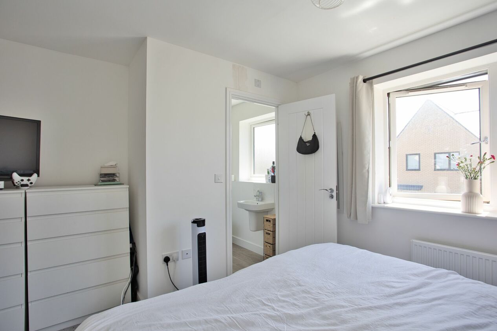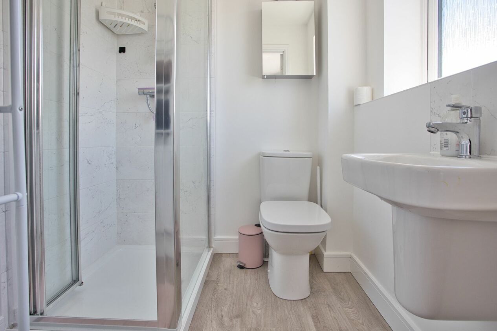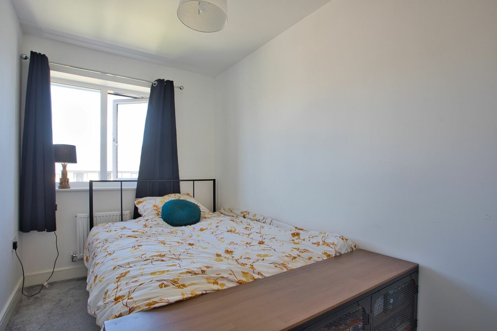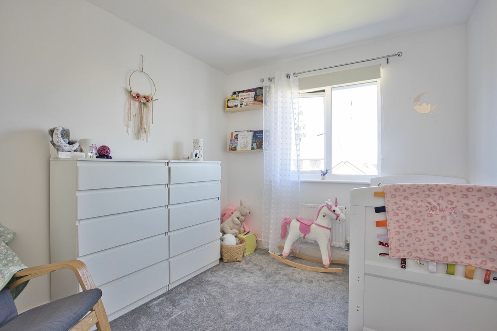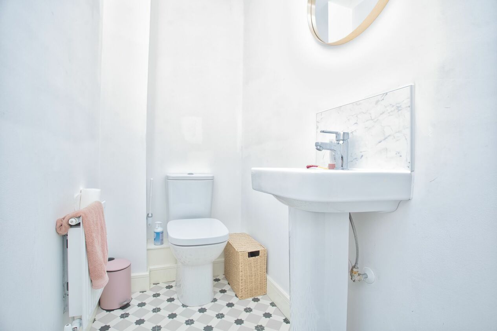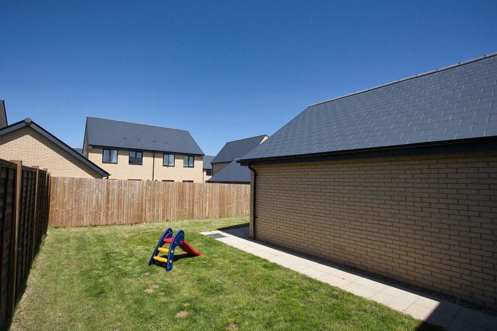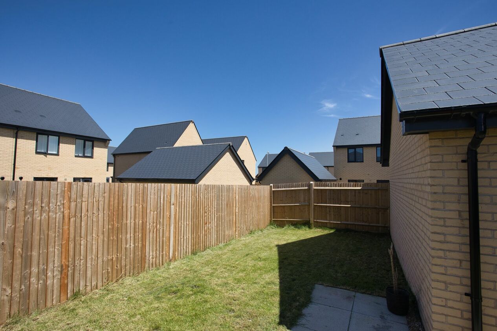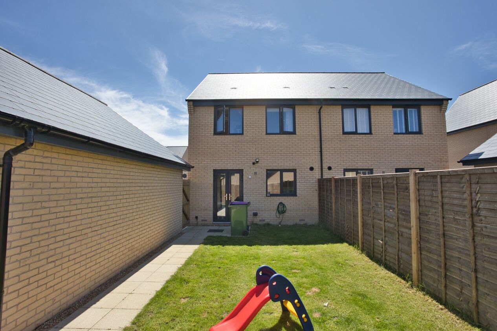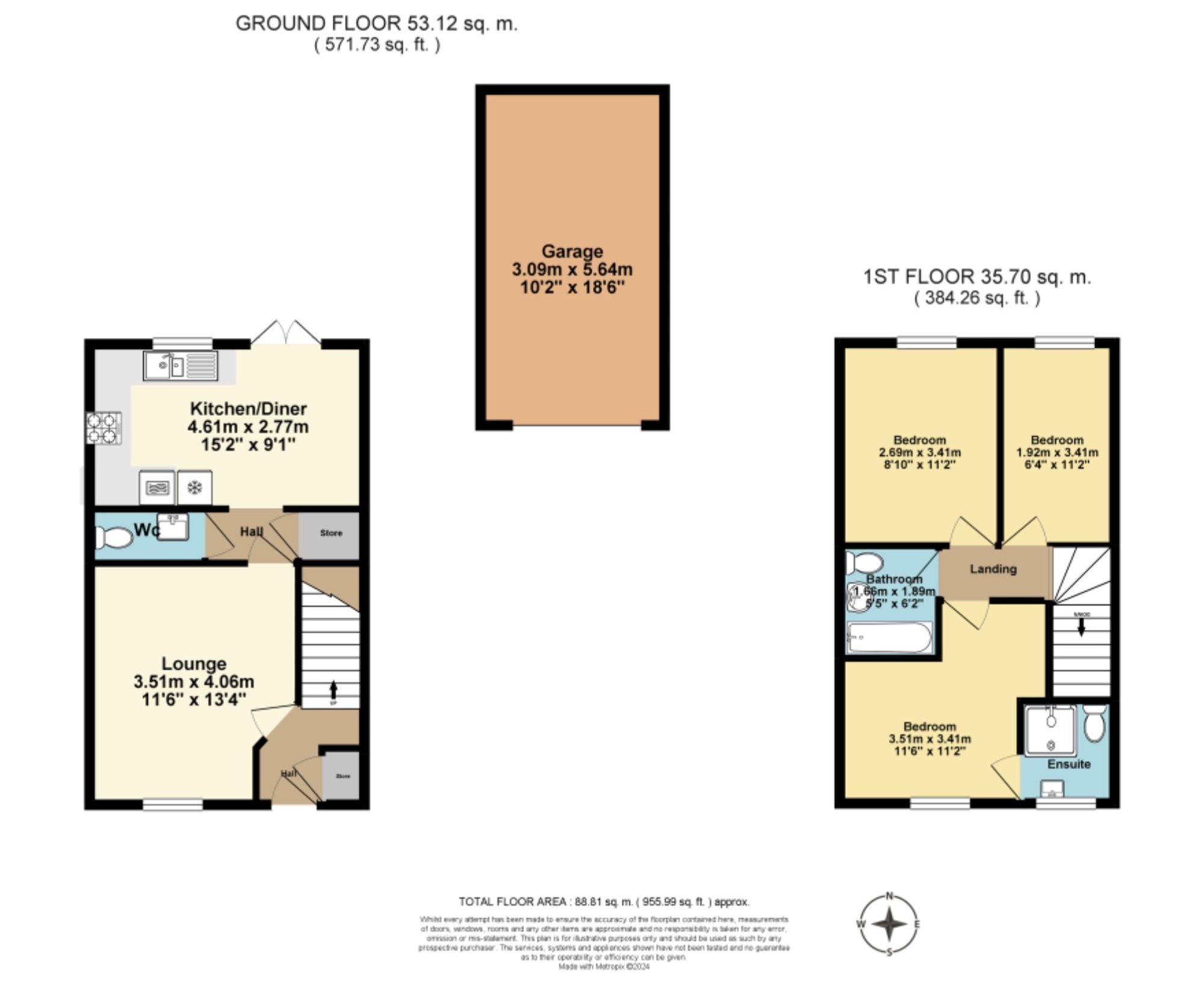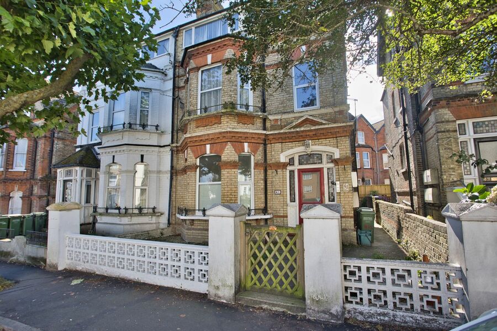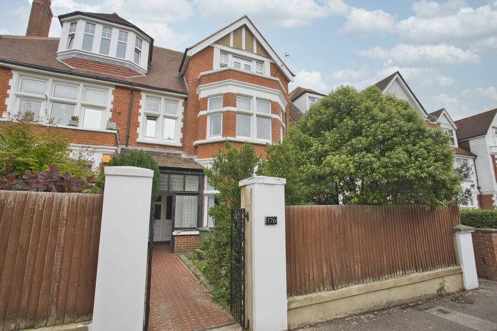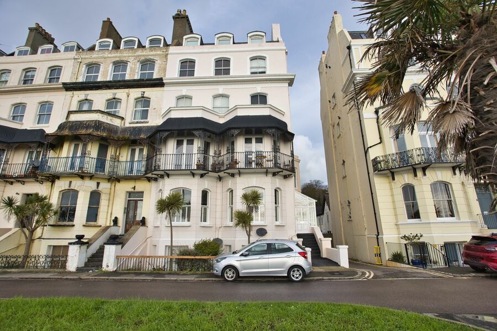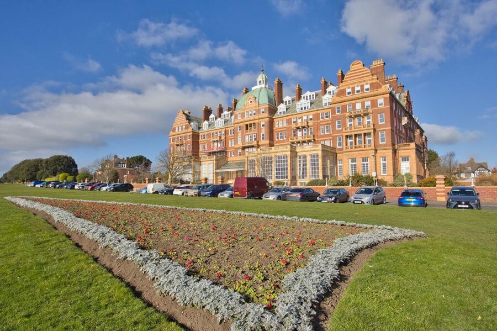Appleton Road, Folkestone, CT20
3 bedroom house for sale
Presenting a stunning three bedroom semi-detached house in impeccable new build condition. This beautifully presented home boasts three bedrooms, offering ample space for a growing family or those looking to have a study or guest room. The property includes a garage and off-street parking, ensuring convenience for homeowners.
Situated in a prime location, this property is surrounded by excellent schooling options for families with children. Additionally, the high-speed link to London is easily accessible, making commuting a breeze. The property is ideally located close to the town centre and seafront, providing easy access to a vibrant social scene and recreational activities.
This low-maintenance property features a well-presented garden, perfect for unwinding after a long day or entertaining friends and family. The family bathroom and en-suite shower room ensure convenience and privacy for the new owners. Furthermore, the downstairs cloakroom adds an extra touch of functionality to this impressive property.
The property offers ample outside space for residents to enjoy. The well-maintained garden requires minimal upkeep, allowing homeowners to make the most of their leisure time.
With a modern open -plan kitchen/ diner and good size lounge to the ground floor, make this an excellent family home to relax in.
In conclusion, this three bedroom semi-detached house, with its new build condition and excellent location, is a must-see for anyone in search of a well-presented home. The convenience of a garage and off-street parking, as well as its close proximity to schools, transportation links, and town centre, make this property truly exceptional. The low-maintenance garden and additional outdoor storage options further enhance the appeal of this fantastic home. Don't miss the opportunity to make this property your own. Contact us today to arrange a viewing.
Identification checks
Should a purchaser(s) have an offer accepted on a property marketed by Miles & Barr, they will need to undertake an identification check. This is done to meet our obligation under Anti Money Laundering Regulations (AML) and is a legal requirement. We use a specialist third party service to verify your identity. The cost of these checks is £60 inc. VAT per purchase, which is paid in advance, when an offer is agreed and prior to a sales memorandum being issued. This charge is non-refundable under any circumstances.
Room Sizes
| Ground Floor | Leading to |
| Lounge | 13' 4" x 11' 6" (4.06m x 3.51m) |
| Kitchen / Diner | 15' 1" x 9' 1" (4.61m x 2.77m) |
| WC | With a wash hand basin and toilet |
| First Floor | Leading to |
| Bedroom | 11' 6" x 11' 2" (3.51m x 3.41m) |
| En-Suite | With a shower, wash hand basin and toilet |
| Bedroom | 8' 10" x 11' 2" (2.69m x 3.41m) |
| Bedroom | 5' 5" x 6' 2" (1.66m x 1.89m) |
| Bathroom | 6' 7" x 5' 5" (2.01m x 1.65m) |
