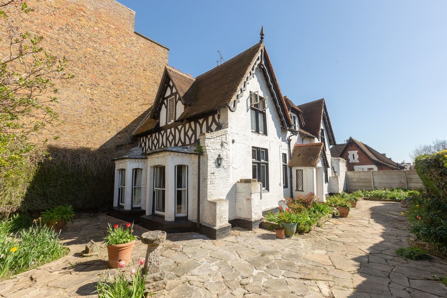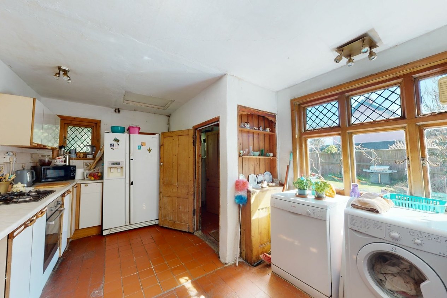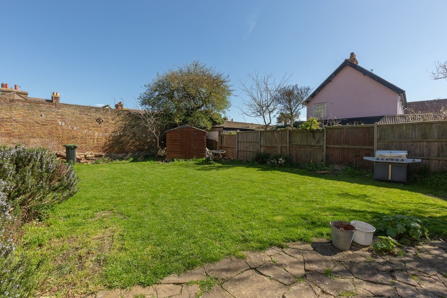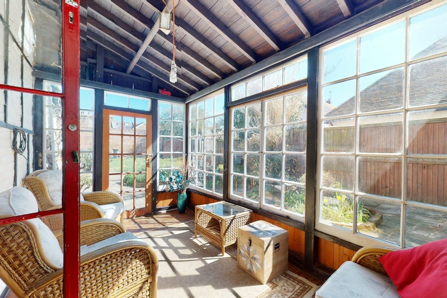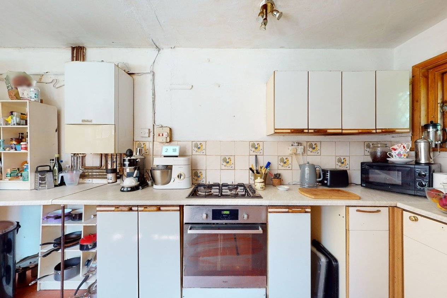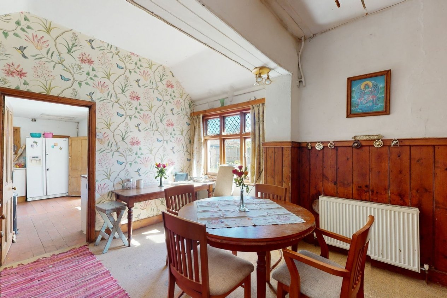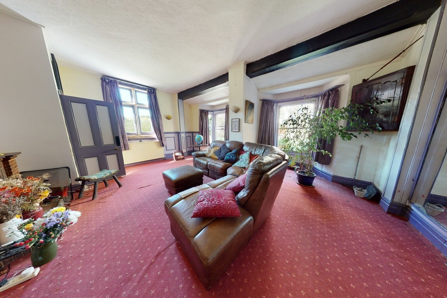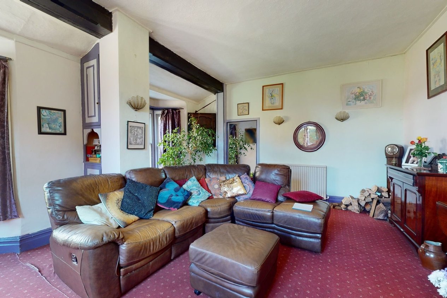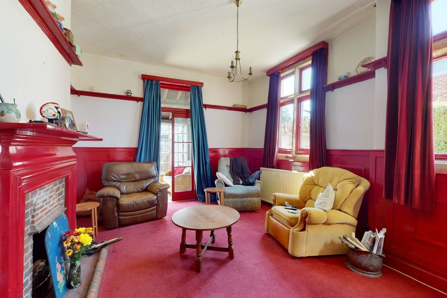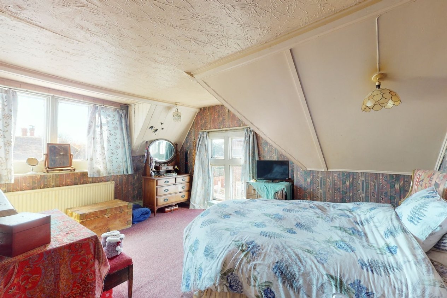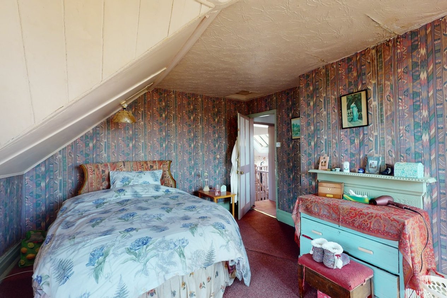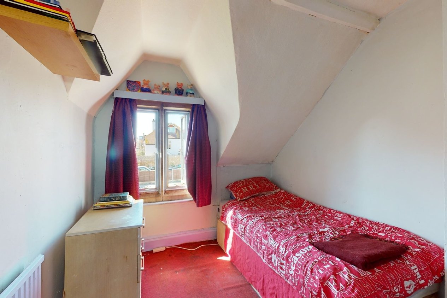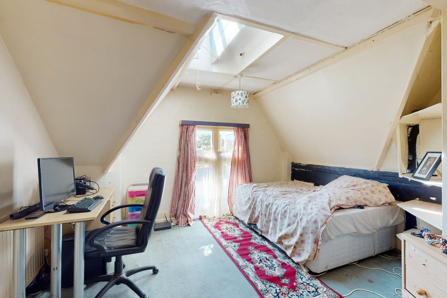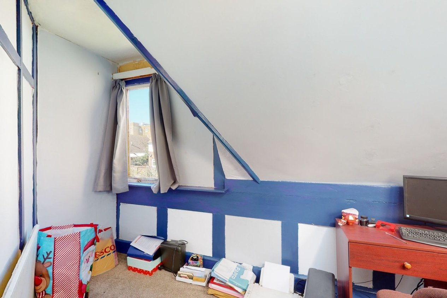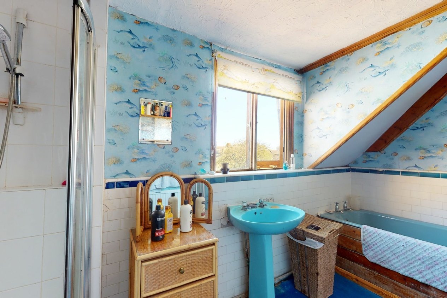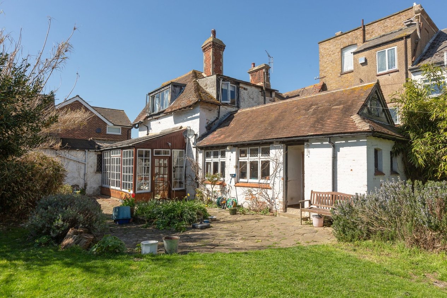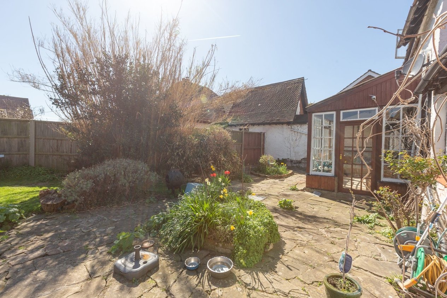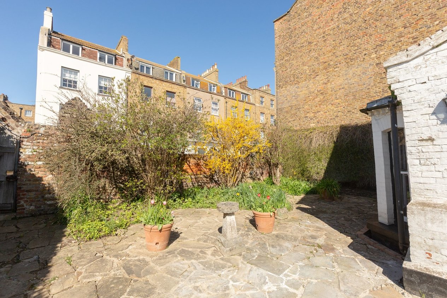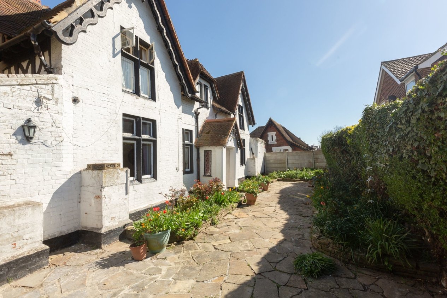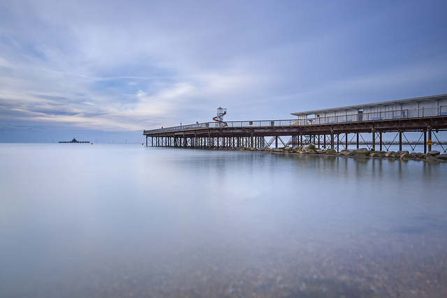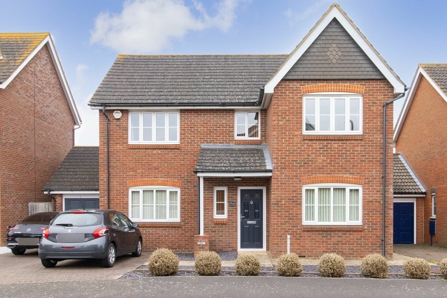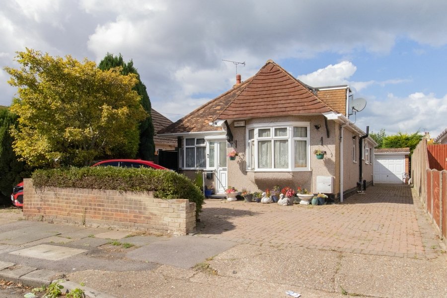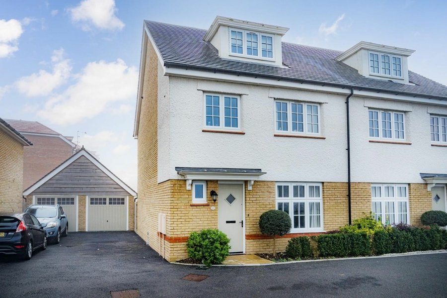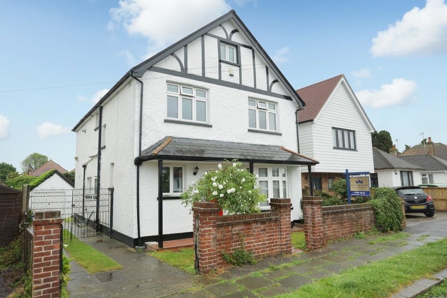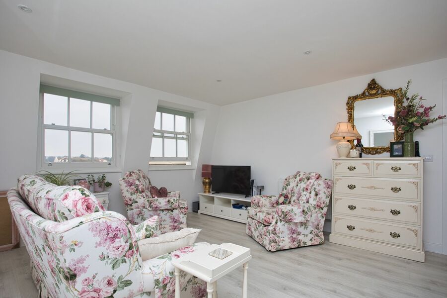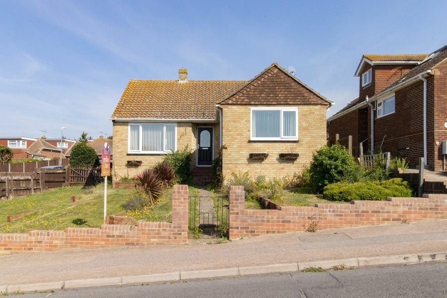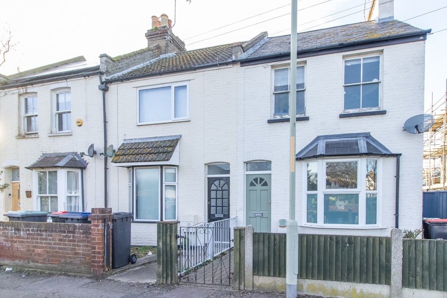Avenue Road, Herne bay, CT6
4 bedroom house for sale
CHARMING GRADE II LISTED VICTORIAN FAMILY HOME IN THE HEART OF HERNE BAY WITH LOTS OF OUTSIDE SPACE…
Miles and Barr are delighted to present to the market this architecturally unique four-bedroom, three reception Victorian villa style home, that is listed on Historic England as ‘The Cottage’, tucked away from the road on an impressive plot on Avenue Road, a short walk away from the seafront, town and train station.
Externally it is clear to all why the home is of special architectural interest, being a truly standout example of Victorian Gothic architecture. From the road you are struck by the original wall with pointed arch gateway, twin gables with elaborately carved bargeboards, the patterned tilled roof and beautiful quatrefoil design to the front wall. Once through the gate you are into paved courtyard garden with mature plant boarders surrounding two sides and approach the home via original porch with decorative barge board and lead lined windows.
You enter from the beautiful original porch into central entrance hallway with plate rail. To the front of the home is a very large, light, and airy, double aspect lounge with two bay windows and partial panelling. To the rear is another large double aspect sitting room with plate rail, panelling, and fireplace, that leads out an original sun room, with parquet flooring, which is the perfect place to take in the garden from. The home is completed with a L-shaped dining room, that leads back to the well-proportioned kitchen with fitted units offering lots of work surface and storage space, with downstairs high-level toilet before the back door to the garden.
Internally the accommodation is comprised over two levels, with the first floor holding four bedrooms with varying, but endearing aspects, room, window, and ceiling shapes. The first floor is completed by bathroom with separate cloakroom.
The rear garden is a great size for a family with the large section being laid to lawn with high wall to the rear and outside the home being paved. Due to the size and openness of the plot there is sun in the garden all day. There is a back passageway leading to the garden from Avenue Road that is disused by the owners.
Identification checks
Should a purchaser(s) have an offer accepted on a property marketed by Miles & Barr, they will need to undertake an identification check. This is done to meet our obligation under Anti Money Laundering Regulations (AML) and is a legal requirement. | We use a specialist third party service to verify your identity provided by Lifetime Legal. The cost of these checks is £60 inc. VAT per purchase, which is paid in advance, directly to Lifetime Legal, when an offer is agreed and prior to a sales memorandum being issued. This charge is non-refundable under any circumstances.
Room Sizes
| Entrance | |
| Lounge | 21' 0" x 17' 6" (6.41m x 5.34m) |
| Dining Room | 15' 3" x 12' 7" (4.64m x 3.84m) |
| Garden Room | 14' 6" x 8' 2" (4.43m x 2.48m) |
| Store Room | 9' 2" x 2' 11" (2.79m x 0.88m) |
| Second Dining Room | 14' 4" x 15' 5" (4.36m x 4.71m) |
| Kitchen | 15' 7" x 10' 9" (4.76m x 3.27m) |
| WC | 2' 11" x 4' 2" (0.89m x 1.26m) |
| First Floor | |
| Bedroom | 11' 5" x 7' 11" (3.49m x 2.42m) |
| Bedroom | 14' 6" x 13' 0" (4.41m x 3.97m) |
| Bedroom | 7' 10" x 11' 7" (2.40m x 3.53m) |
| Bedroom | 12' 7" x 12' 3" (3.83m x 3.73m) |
| Bathroom | 7' 6" x 12' 3" (2.28m x 3.73m) |
| WC | 2' 10" x 4' 4" (0.87m x 1.33m) |
