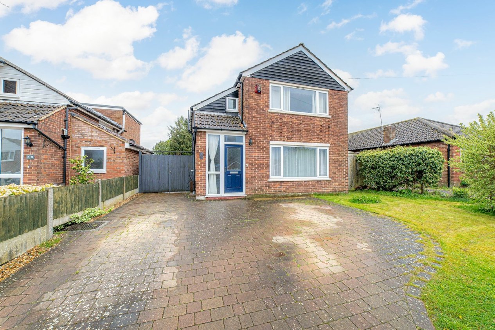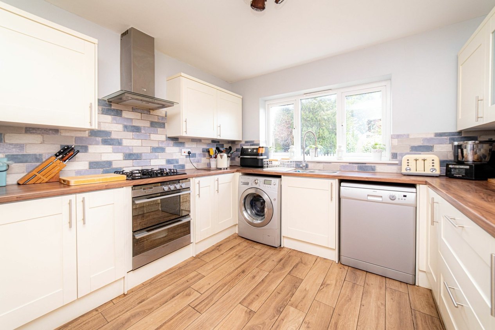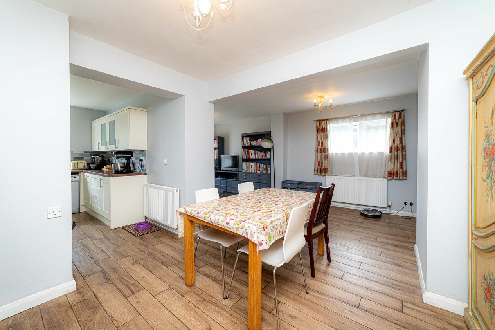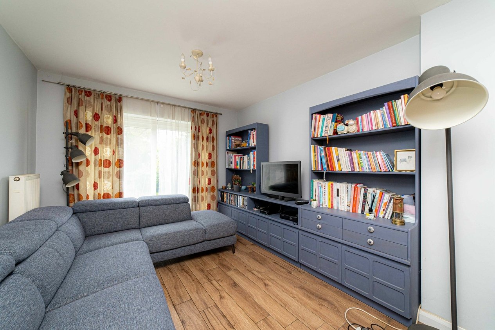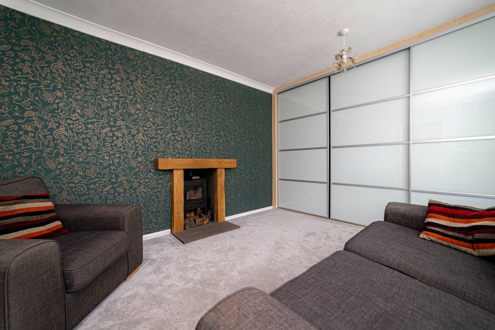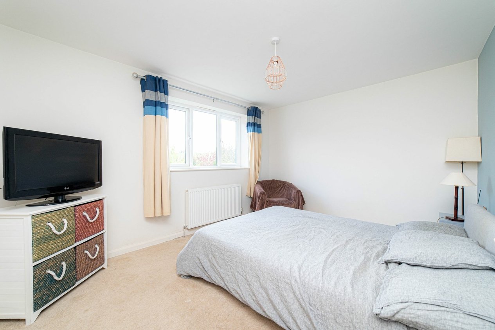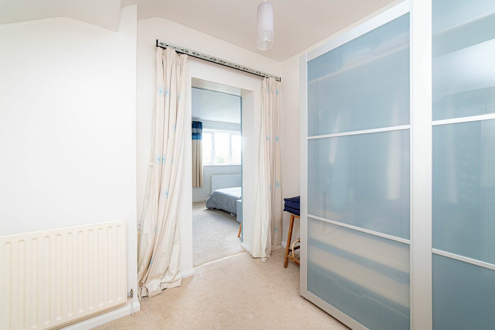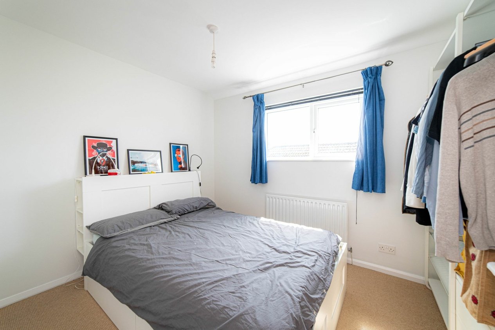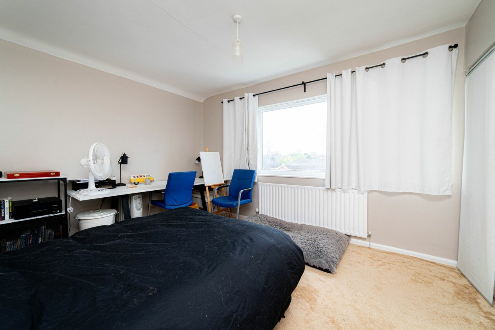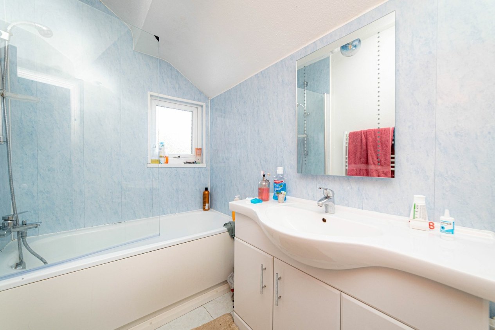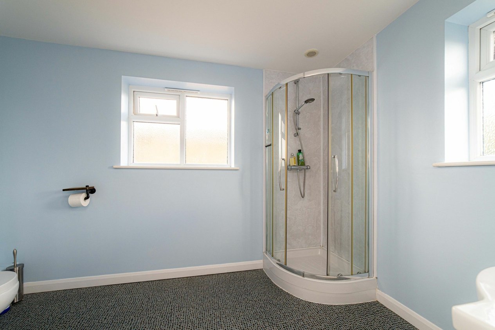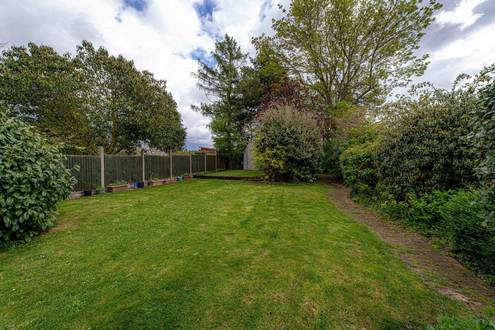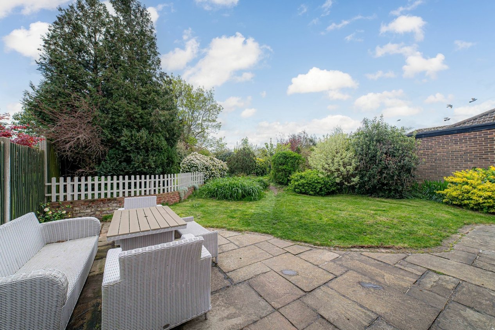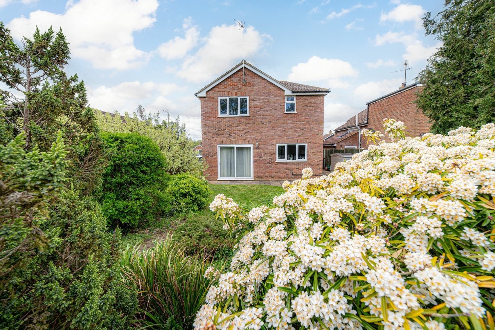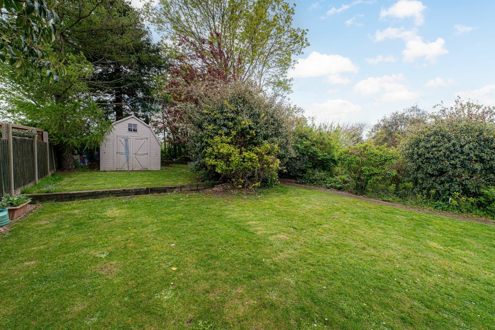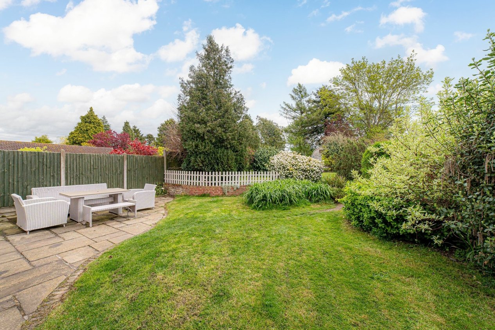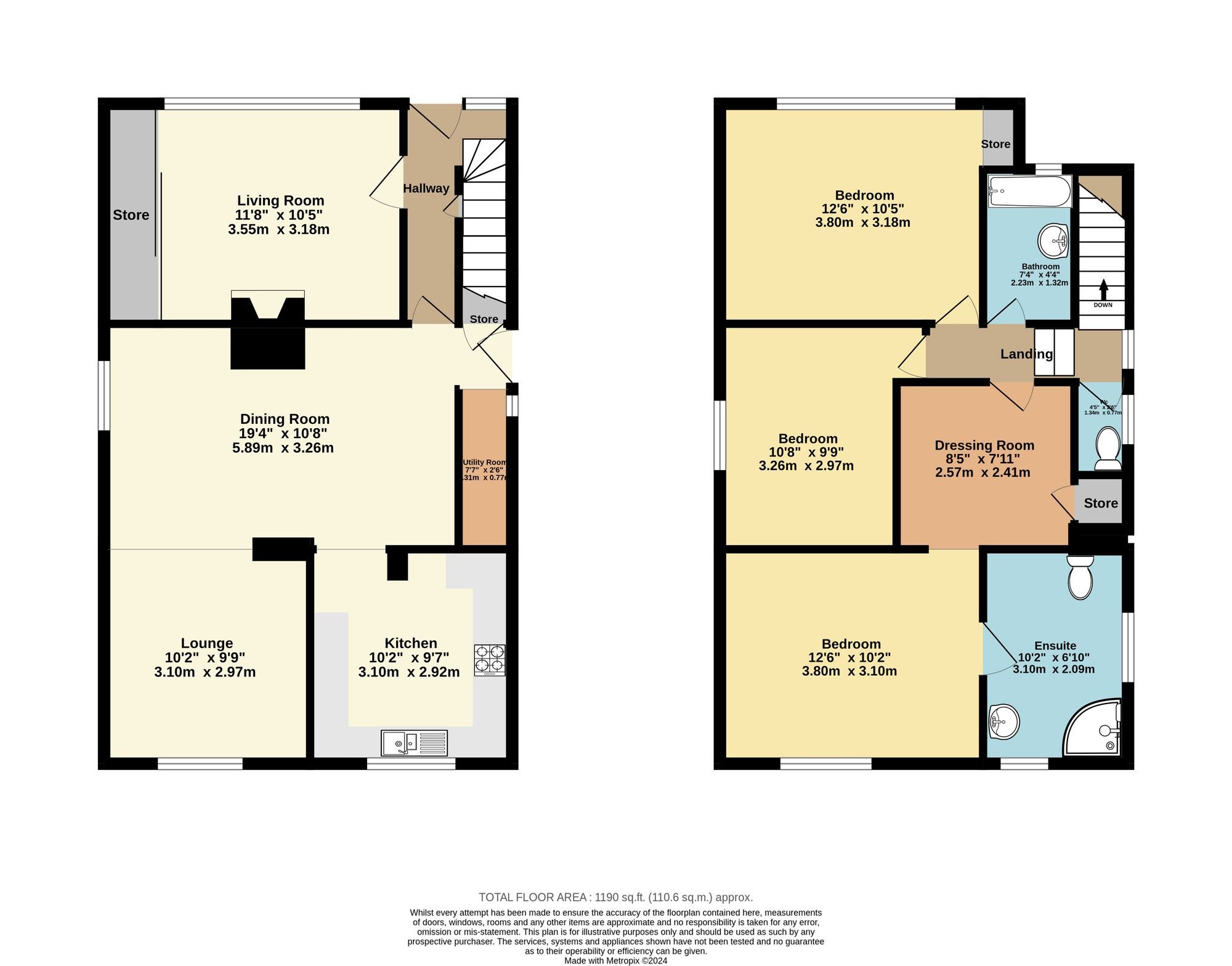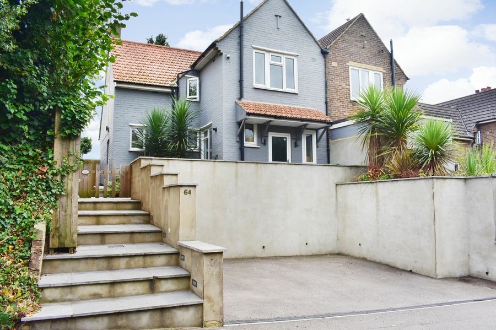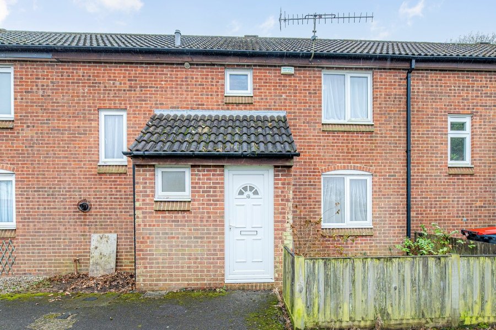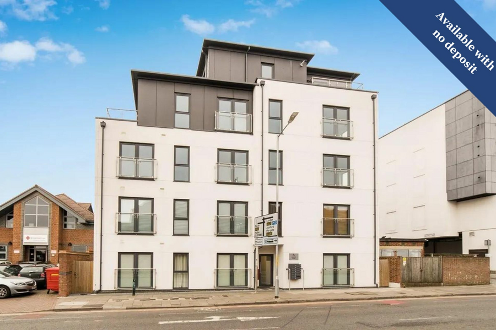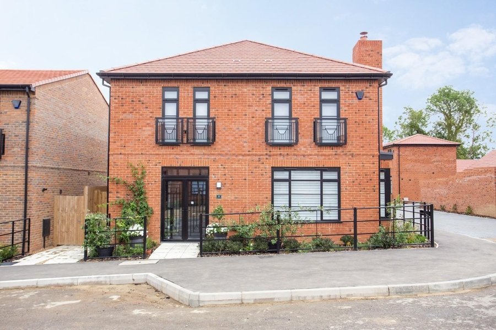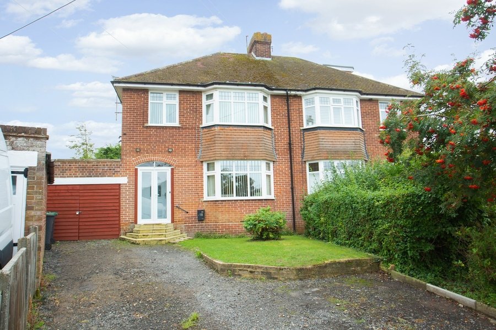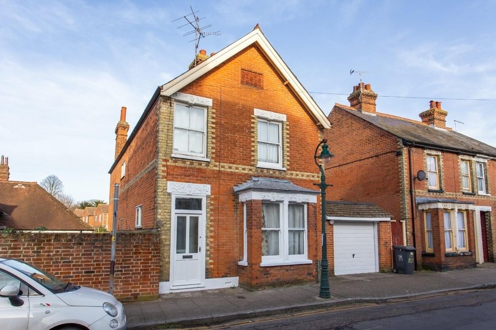Barton Road, Canterbury, CT1
3 bedroom house for sale
Nestled within a desirable location, this stunning property offers the perfect blend of comfort and style for modern family living. Upon arrival, the property boasts a convenient driveway parking for multiple vehicles, ensuring ease and convenience for residents and guests alike. Step into the spacious interior, and you are greeted by a hallway leading to the open-plan living space that seamlessly connects the lounge, dining area, and kitchen, creating a versatile environment for every-day living and entertaining. The property further impresses with a master bedroom complete with an en-suite bathroom, as well as two further double bedrooms, providing ample space for the whole family to enjoy.
Outside, the property features a good-sized family garden, ideal for outdoor activities and relaxation. This outdoor space is the perfect canvas for creating a private oasis, allowing residents to bask in the tranquillity and beauty of the surroundings. Whether it's hosting summer barbeques, gardening, or simply unwinding after a long day, this property offers the ideal setting to enjoy the great outdoors while still being within reach of urban amenities.
This property is brick and block construction and has had no adaptions for accessibility.
Identification checks
Should a purchaser(s) have an offer accepted on a property marketed by Miles & Barr, they will need to undertake an identification check. This is done to meet our obligation under Anti Money Laundering Regulations (AML) and is a legal requirement. We use a specialist third party service to verify your identity. The cost of these checks is £60 inc. VAT per purchase, which is paid in advance, when an offer is agreed and prior to a sales memorandum being issued. This charge is non-refundable under any circumstances.
Room Sizes
| Entrance | Leading to |
| Living Room | 11' 8" x 10' 5" (3.55m x 3.18m) |
| Dining Room | 19' 4" x 10' 8" (5.89m x 3.26m) |
| Utility Room | 7' 7" x 2' 6" (2.31m x 0.76m) |
| Lounge | 10' 2" x 9' 9" (3.10m x 2.97m) |
| Kitchen | 10' 2" x 9' 7" (3.10m x 2.92m) |
| First Floor | Leading to |
| Wc | 4' 5" x 2' 6" (1.34m x 0.77m) |
| Bathroom | 7' 4" x 4' 4" (2.23m x 1.32m) |
| Bedroom | 12' 6" x 10' 5" (3.80m x 3.18m) |
| Bedroom | 10' 8" x 9' 9" (3.26m x 2.97m) |
| Dressing Room | 8' 5" x 7' 11" (2.57m x 2.41m) |
| Bedroom | 12' 6" x 10' 2" (3.80m x 3.10m) |
| En-Suite | 10' 2" x 6' 10" (3.10m x 2.09m) |
