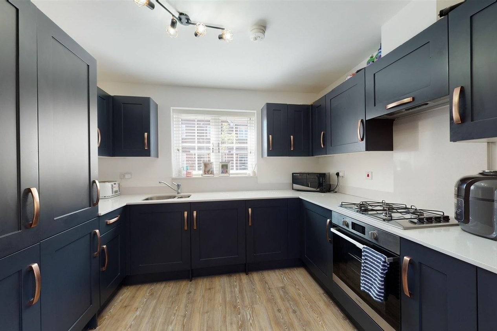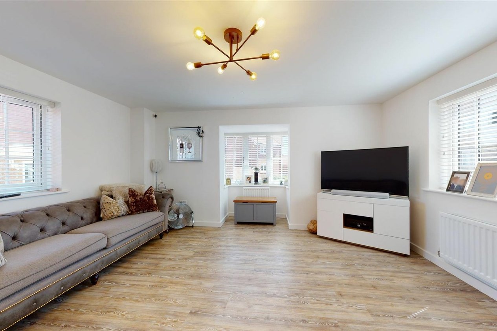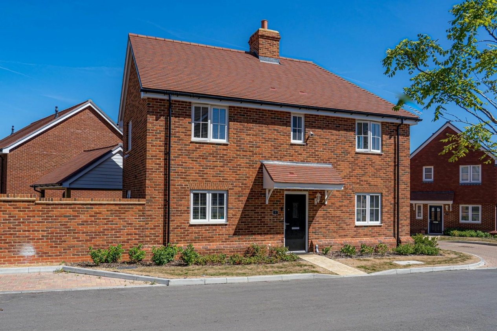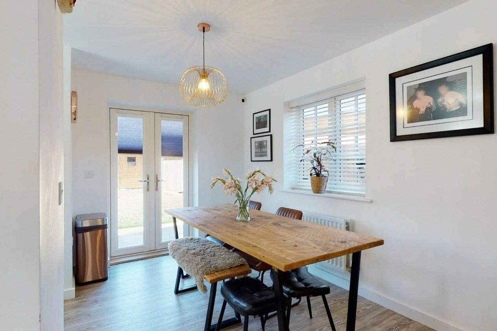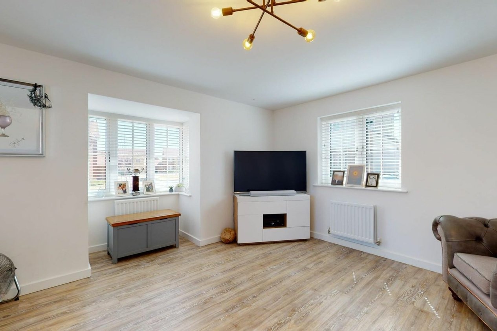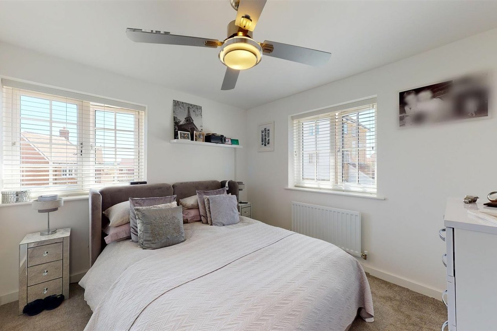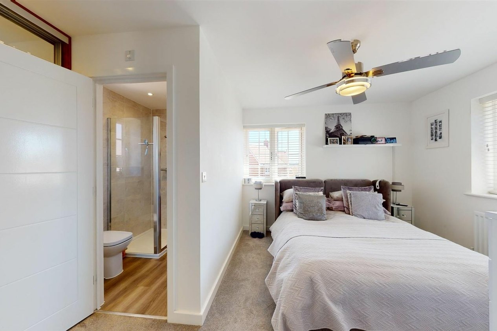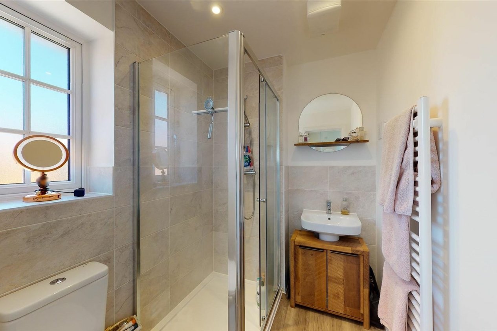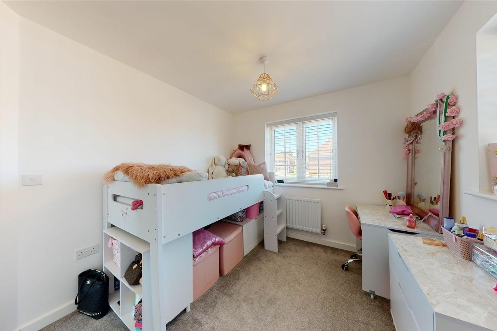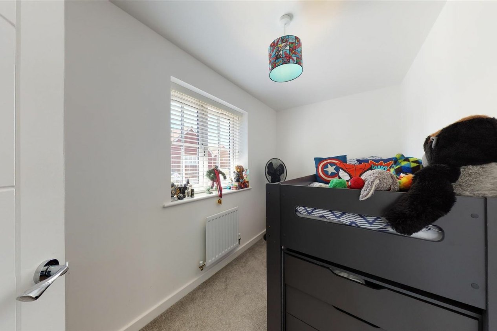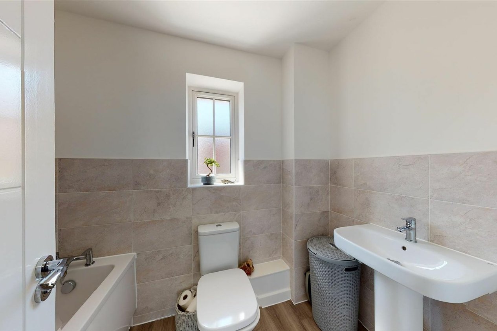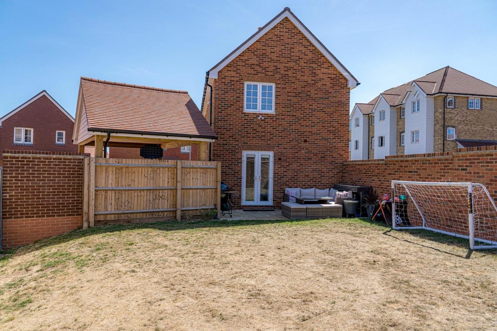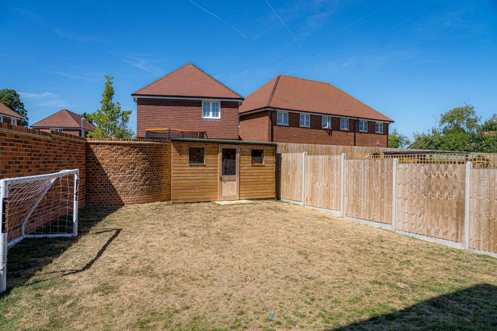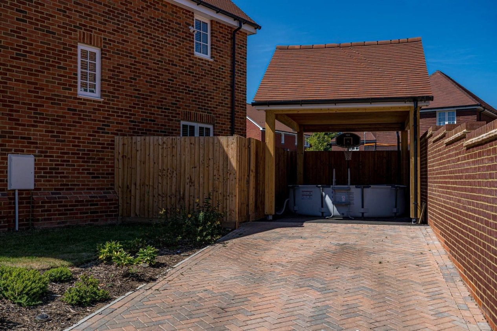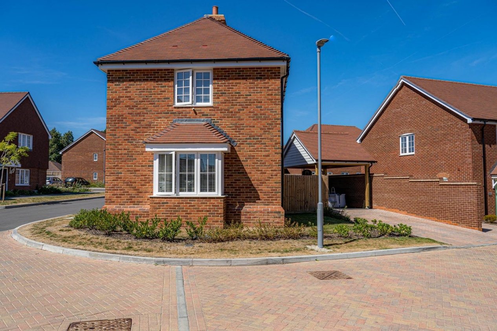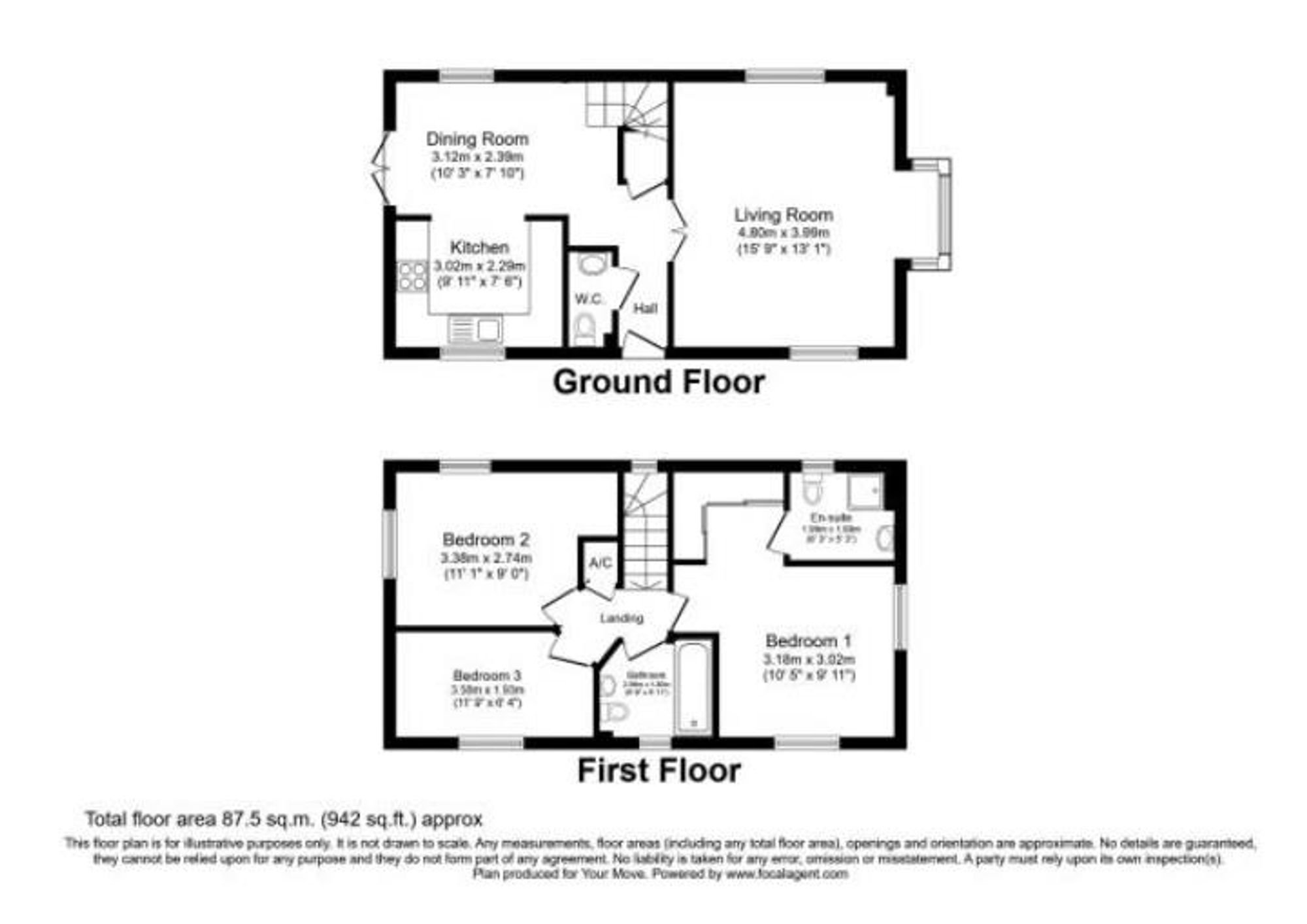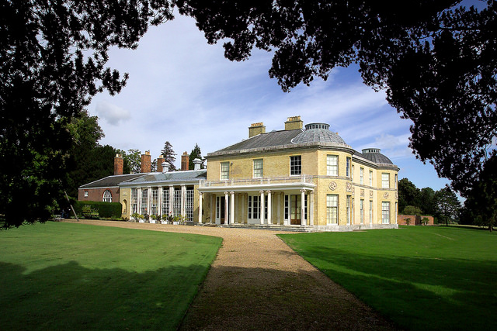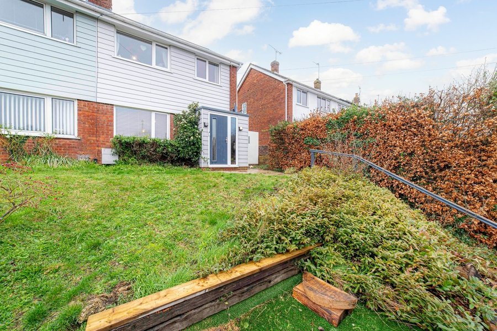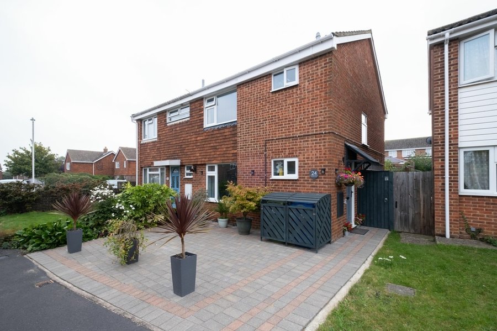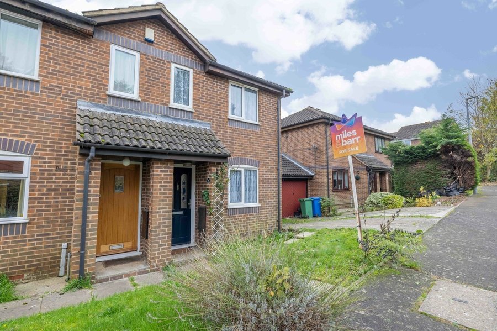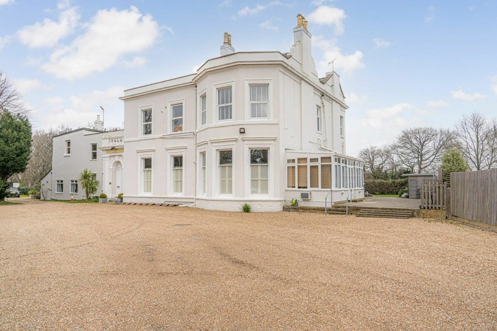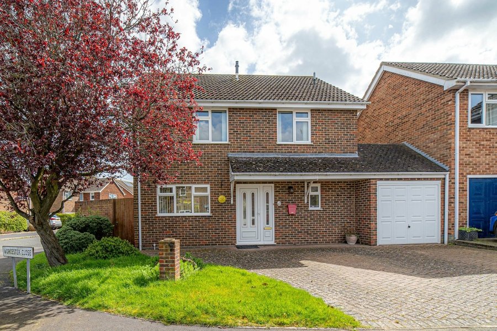Beckett Gardens, Faversham, ME13
3 bedroom house for sale
*STUNNING MODERN DETACHED HOME!*
Miles & Barr are delighted to offer to the market this beautiful three bedroom detached property located in Beckett Gardens, within the Kingsmead development on the east side of Faversham. The property is well located for easy access to the major road networks, and just a short drive to the local train station. Further benefits include approximately 7 years remaining on the NHBC Warranty, a cabin which has been designed to fit perfectly in to the shape of the garden, as well as an upgraded kitchen which suits the property perfectly.
The ground floor accommodation features an entrance hall, WC on the left and straight ahead is the coat cupboard. On the right hand side is the large lounge with bay window and triple aspect windows which help to fill the room with light. At the end of the hall it opens on the left hand side to the dining area, with patio doors and window. This area is then open with the modern and upgraded kitchen. On the first floor there is a landing with an airing cupboard and loft access. The master bedroom offers double aspect windows, features two fitted wardrobes, as well as a three piece en-suite shower room. The second bedroom is another double aspect room and a comfortable double, with storage over the stairs. The third bedroom is then a good size single bedroom. Finally is the family bathroom with three piece bath suite and shower overhead.
Externally there is a driveway and off street parking for two cars. The owners have installed a fence to suit their needs and incorporated the car port within the gardens, which offers additional shaded seating options. The car port also features a pitched roof for extra storage options. The rear garden wraps around the property and features a patio area and then laid to lawn with the cabin in the far corner.
Identification checks
Should a purchaser(s) have an offer accepted on a property marketed by Miles & Barr, they will need to undertake an identification check. This is done to meet our obligation under Anti Money Laundering Regulations (AML) and is a legal requirement. We use a specialist third party service to verify your identity. The cost of these checks is £60 inc. VAT per purchase, which is paid in advance, when an offer is agreed and prior to a sales memorandum being issued. This charge is non-refundable under any circumstances.
Room Sizes
| Entrance Hall | Leading to |
| Wc | With toilet and hand wash basin |
| Lounge | 16' 5" x 15' 8" (5.00m x 4.78m) |
| Dining Area | 13' 6" x 9' 3" (4.11m x 2.82m) |
| Kitchen | 10' 2" x 7' 5" (3.10m x 2.26m) |
| First Floor | Leading to |
| Bedroom | 13' 8" x 13' 1" (4.17m x 3.99m) |
| En-Suite | 6' 9" x 5' 5" (2.06m x 1.65m) |
| Bathroom | 7' 11" x 5' 3" (2.41m x 1.60m) |
| Bedroom | 10' 9" x 9' 0" (3.28m x 2.74m) |
| Bedroom | 7' 11" x 5' 3" (2.41m x 1.60m) |
