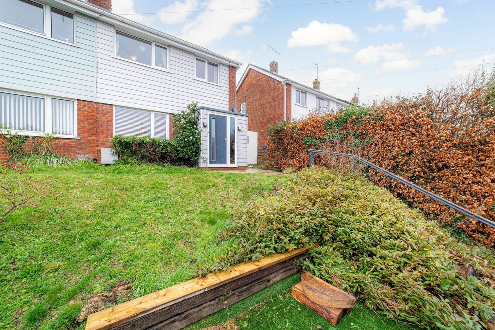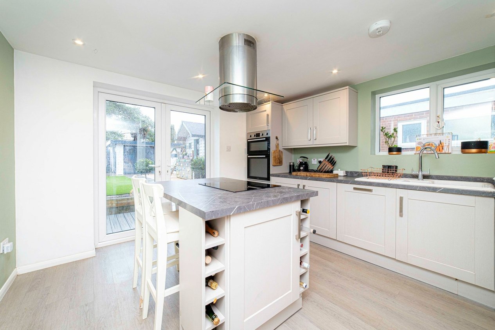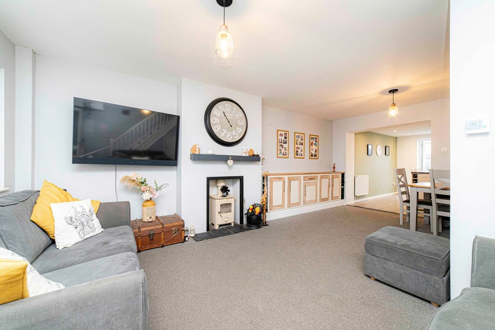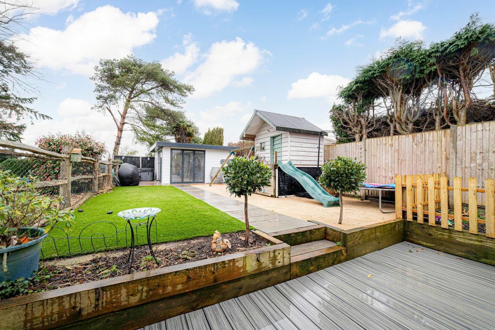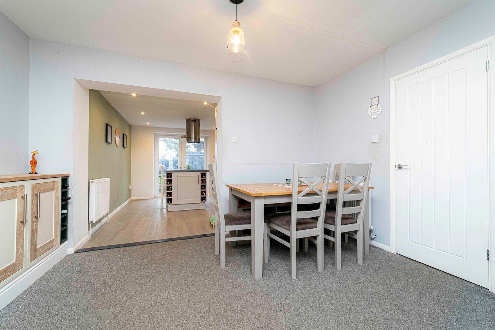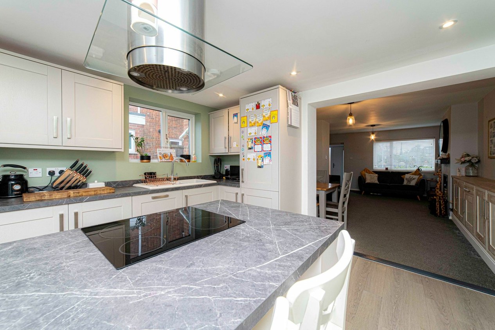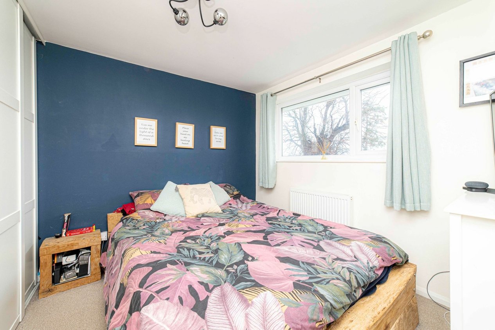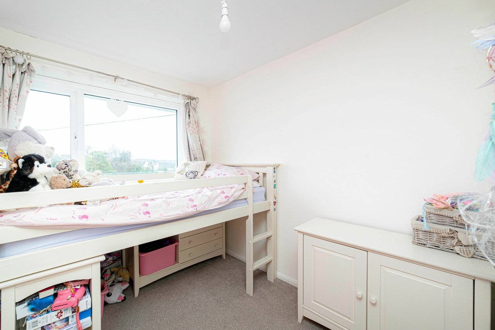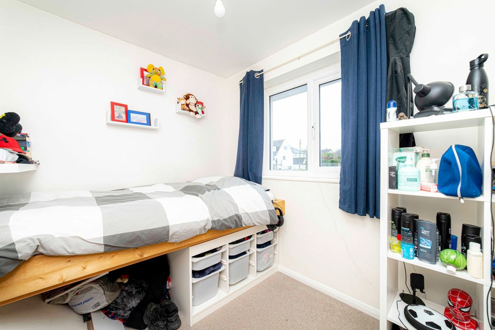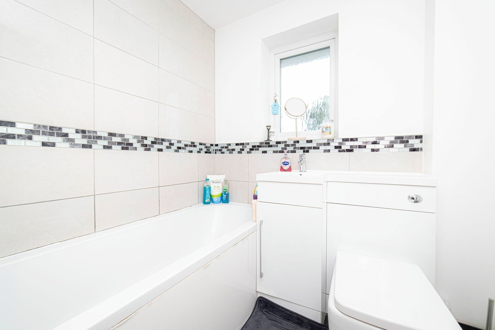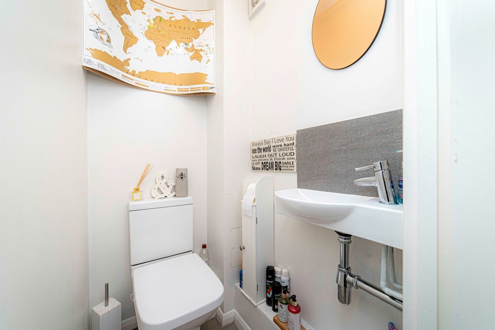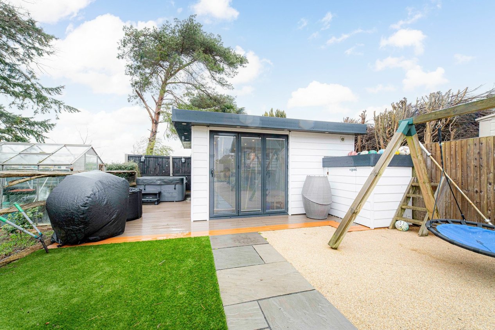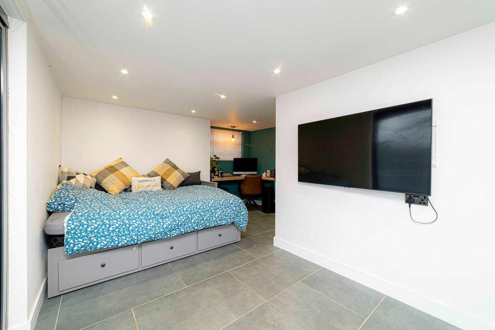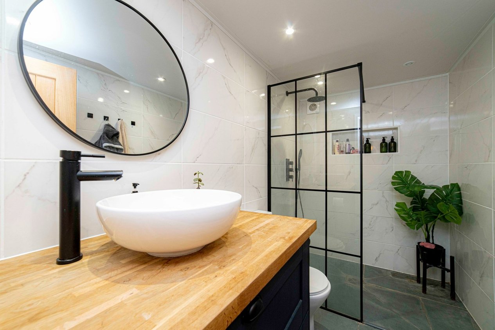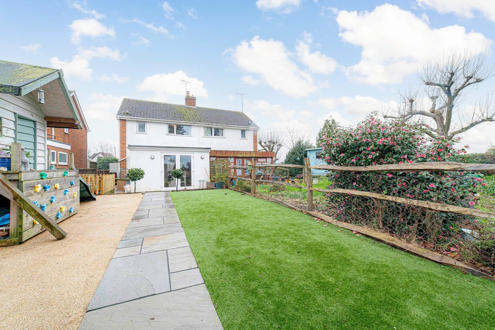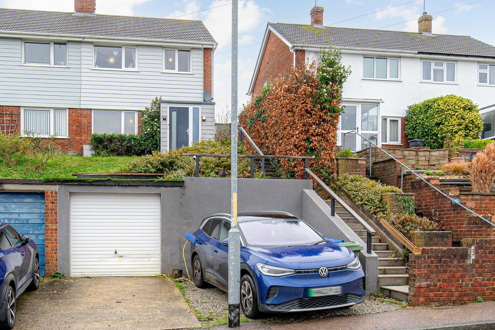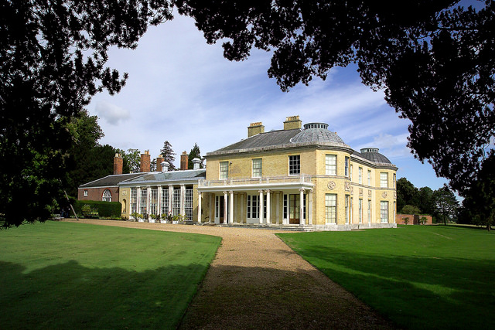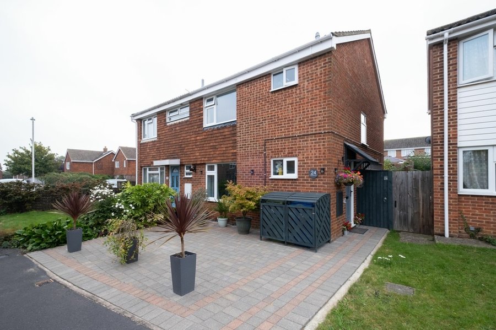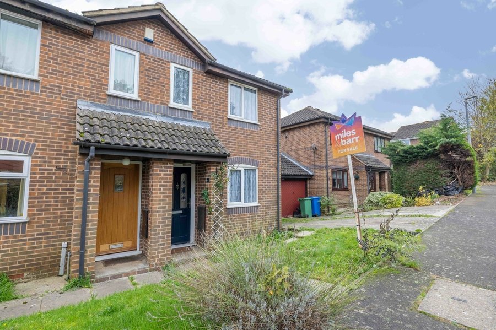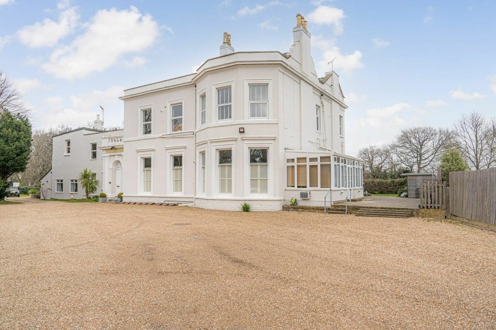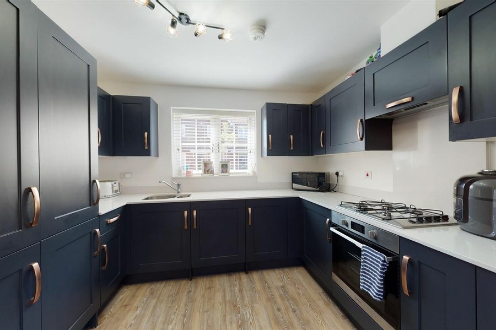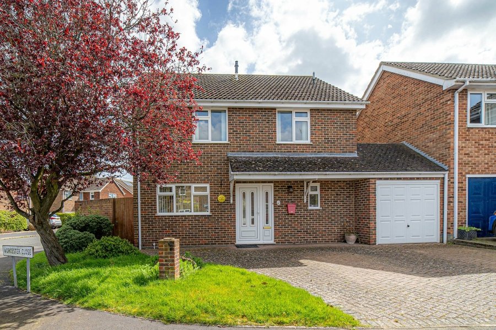The Street, Faversham, ME13
3 bedroom house for sale
EXTENDED THREE BEDROOM SEMI DETACHED HOUSE IN POPULAR VILLAGE LOCATION!
Miles & Barr are delighted to bring to the market this well presented home in the village of Boughton-Under-Blean. With a driveway and garage at road level and then steps up to an elevated position which offers far reaching views across Boughton and orchard fields.
Upon entering the property you are greeted with a porchway extension, which leads into the hallway allowing access to the large lounge/diner. There is a W/C and utility just off of this and to the rear, within a single storey extension, you will find a modern fitted kitchen with integrated appliances and central island. Upstairs the property boasts two double bedrooms, a single bedroom and a modern family bathroom. The house is very well presented throughout, offers gorgeous views from all aspects and well proportioned rooms.
Externally, to the rear you will find a landscaped and low maintenance rear garden. There is a decking seating area as you exit the property, with a couple of steps up to a natural stone pathway which stretches to the end of the garden. This divides a high quality artificial grass on the left hand side and resin-bound area on the right hand side, for the childrens playhouse and swings.
For the adults a purpose-built annexe at the bottom of the garden offers either additional accommodation, or home working options. There is underfloor heating throughout the annexe, with a main living area, large enough for an extra bed, office/kitchen area and then additional shower room. This building is heavily insulated and even has its own independent boiler. Finally next to the annexe is a hot tub, which is powered from the annexe.
The current owners have created a wonderful home here and any perspective could move straight in and start enjoying immediately.
Miles & Barr highly advise viewing this beautiful family home, call us today to arrange your accompanied viewing!
Identification checks
Should a purchaser(s) have an offer accepted on a property marketed by Miles & Barr, they will need to undertake an identification check. This is done to meet our obligation under Anti Money Laundering Regulations (AML) and is a legal requirement. We use a specialist third party service to verify your identity. The cost of these checks is £60 inc. VAT per purchase, which is paid in advance, when an offer is agreed and prior to a sales memorandum being issued. This charge is non-refundable under any circumstances.
Room Sizes
| Entrance Hall | Leading to |
| Lounge/ Diner | 12' 6" x 20' 9" (3.81m x 6.32m) |
| Wc/ Utility | 3' 0" x 7' 10" (0.91m x 2.39m) |
| Kitchen | 11' 8" x 11' 3" (3.56m x 3.43m) |
| First Floor | Leading to |
| Bathroom | 6' 0" x 5' 5" (1.83m x 1.65m) |
| Bedroom | 9' 4" x 8' 5" (2.84m x 2.57m) |
| Bedroom | 9' 3" x 7' 3" (2.82m x 2.21m) |
| Bedroom | 6' 6" x 8' 4" (1.98m x 2.54m) |
