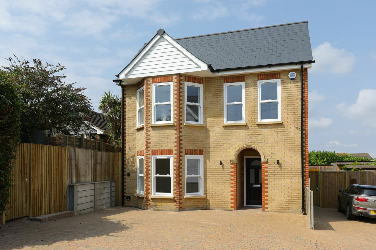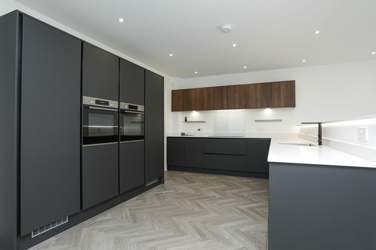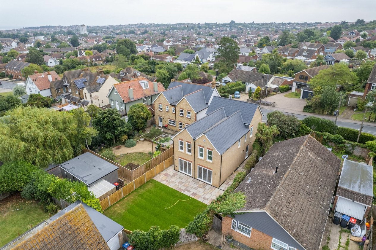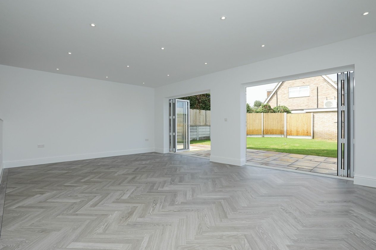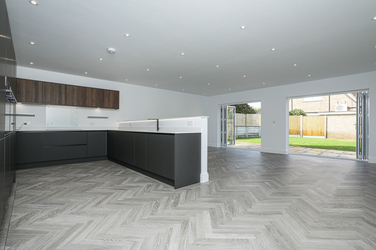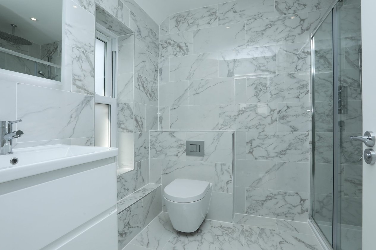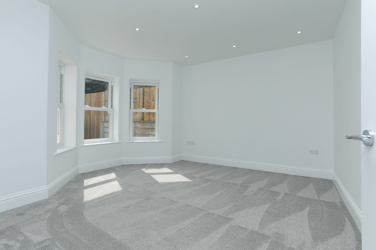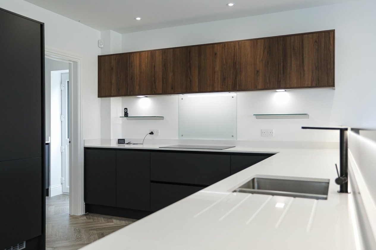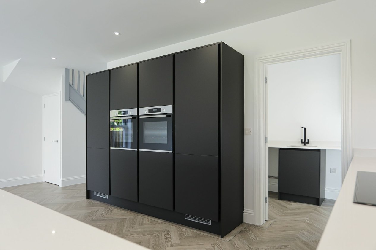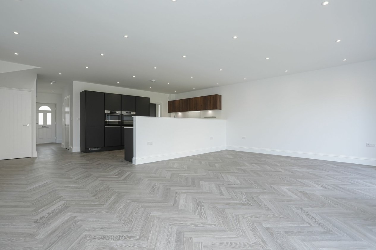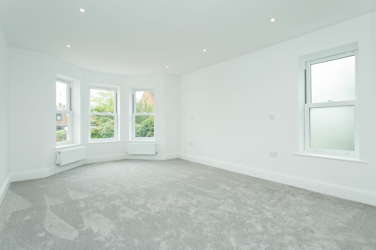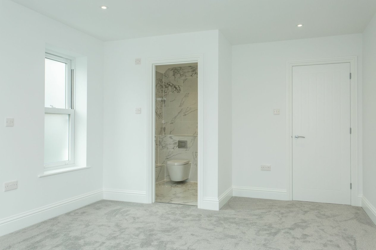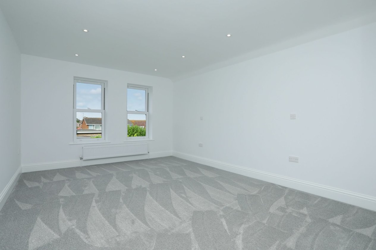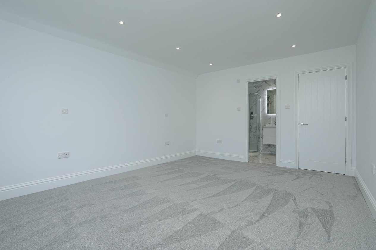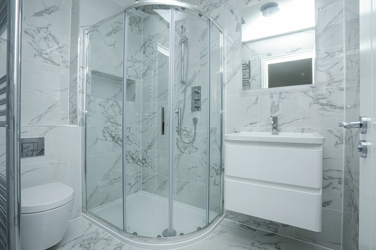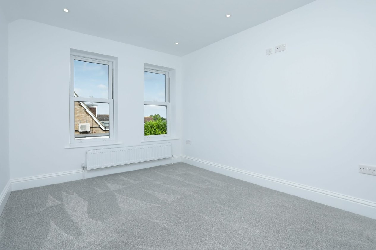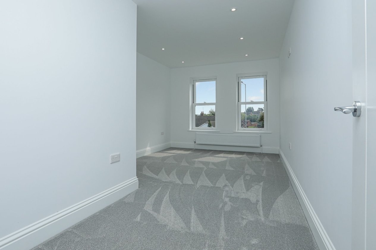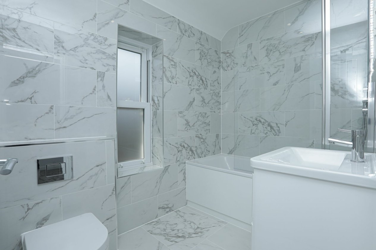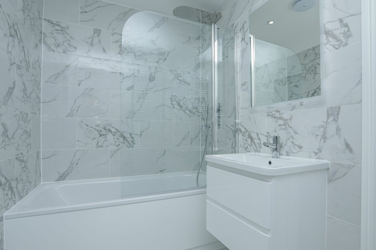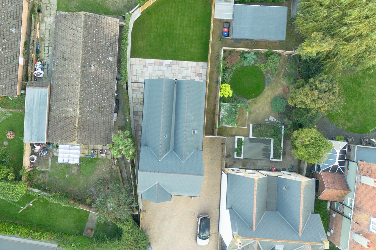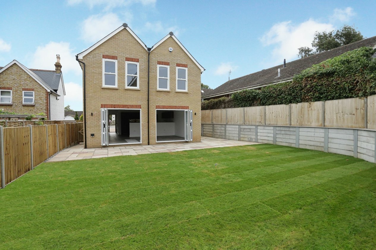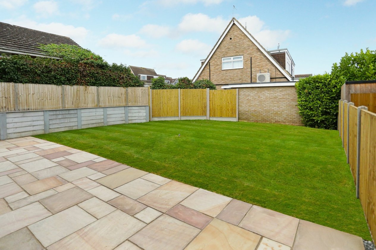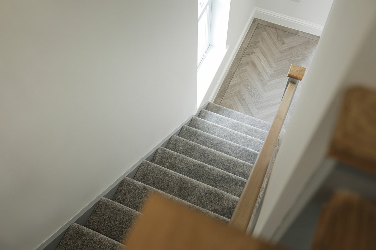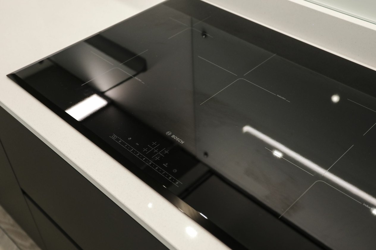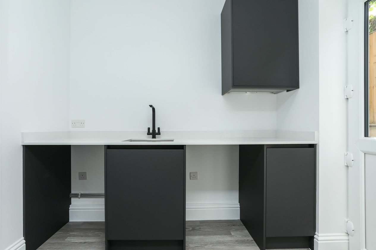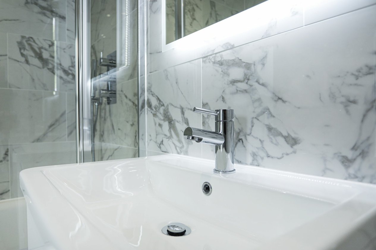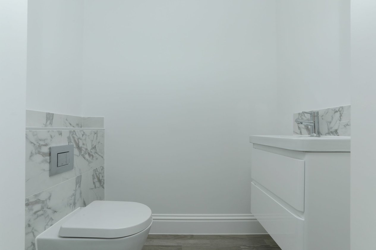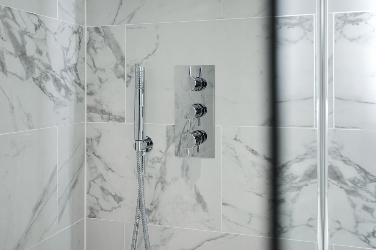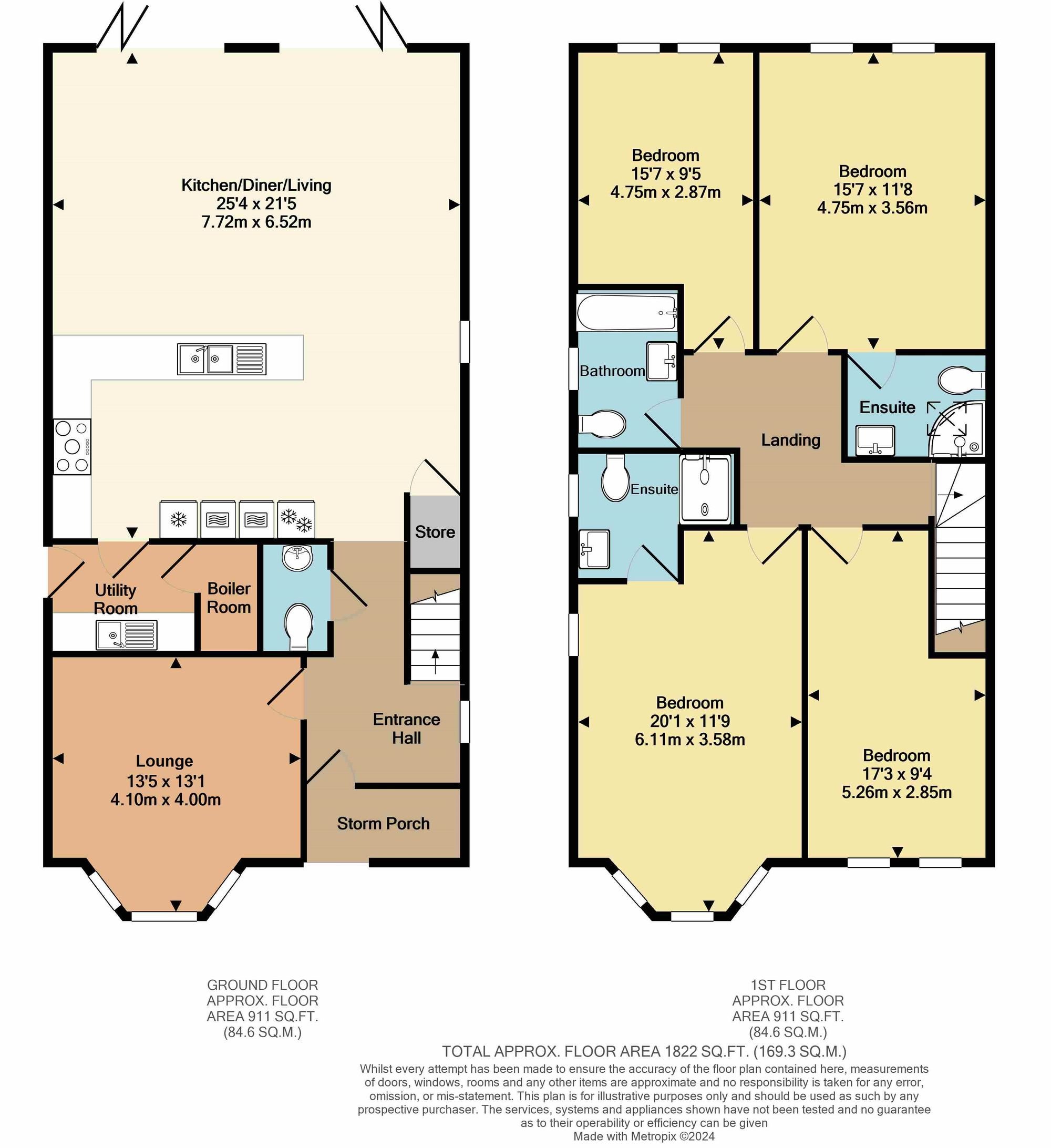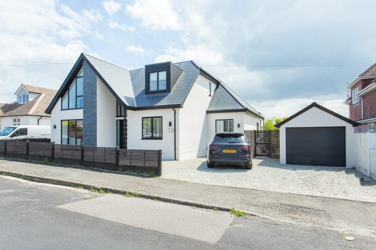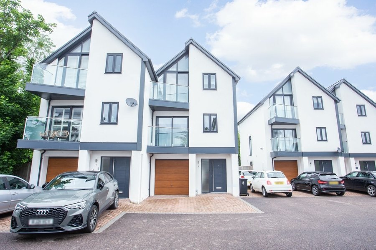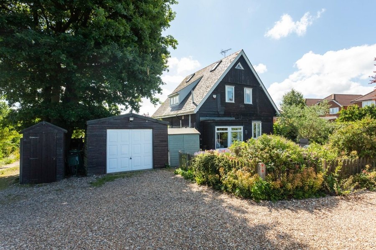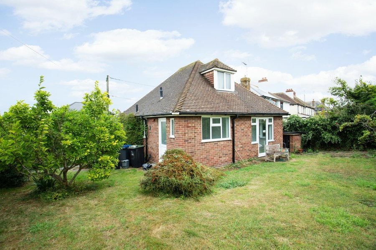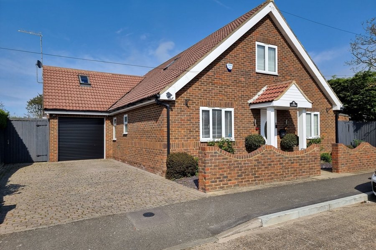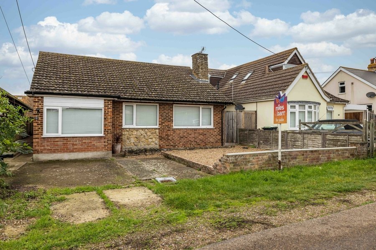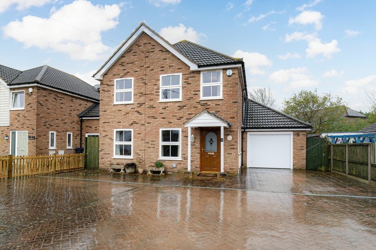Borstal Hill, Whitstable, CT5
4 bedroom house for sale
Welcome to your dream new home! Situated just half a mile from the vibrant Whitstable town centre, this brand new, one-of-a-kind four bedroom family home is a perfect blend of modern living and traditional charm. Designed to complement the aesthetic of the surrounding properties, this home is built to the highest new build standards.
On the ground floor, you'll find a spacious and inviting living room at the front of the house, ideal for relaxing or entertaining guests. The heart of the home is the expansive open plan kitchen-lounge-diner at the rear, featuring a contemporary kitchen with integrated appliances, dining and lounge area. Two sets of bi-fold doors open out onto the garden, creating a seamless indoor-outdoor living experience. Additionally, a WC and utility room are conveniently located on the ground floor.
Upstairs, the first floor boasts four generously sized double bedrooms, providing ample space for family and guests. Two of these bedrooms feature en-suite shower rooms, offering an extra level of privacy and comfort. A well-appointed main family bathroom serves the remaining bedrooms, ensuring convenience for all residents.
The outdoor space is equally impressive, with a block-paved driveway providing off-street parking for two cars to the front of the property. The enclosed rear garden is designed for low maintenance and features a large Indian sandstone patio to the immediate rear of the house and a lush lawn area, perfect for outdoor entertaining and family activities.
Throughout the property, high ceilings enhance the sense of space and light, creating an airy and welcoming atmosphere. There is zoned underfloor heating to the ground floor, with the first floor separately zoned and serviced by radiators. To make your move even easier, this exceptional property is being sold with no onward chain. Perfect for those seeking a stylish, comfortable, and convenient family home on the cusp of central Whitstable, this is a rare opportunity not to be missed. Contact us today to arrange a viewing!
The property is brick and block construction and has had no adaptions for accessibility.
Identification checks
Should a purchaser(s) have an offer accepted on a property marketed by Miles & Barr, they will need to undertake an identification check. This is done to meet our obligation under Anti Money Laundering Regulations (AML) and is a legal requirement. We use a specialist third party service to verify your identity. The cost of these checks is £60 inc. VAT per purchase, which is paid in advance, when an offer is agreed and prior to a sales memorandum being issued. This charge is non-refundable under any circumstances.
Room Sizes
| Entrance | Leading to |
| Lounge | 13' 5" x 13' 1" (4.10m x 4.00m) |
| Wc | With Toilet and Hand Wash Basin |
| Kitchen/Diner/Living Room | 25' 4" x 21' 5" (7.72m x 6.52m) |
| Utility Room/Boiler Room | With Storage Space and a Sink |
| First Floor | Leading to |
| Bedroom | 17' 3" x 9' 4" (5.26m x 2.85m) |
| Bedroom | 20' 1" x 11' 9" (6.11m x 3.58m) |
| En-suite | With Toilet, Hand Wash Basin and Shower |
| Bathroom | With Bath, Toilet and Hand Wash Basin |
| Bedroom | 15' 7" x 9' 5" (4.75m x 2.87m) |
| Bedroom | 15' 7" x 11' 8" (4.75m x 3.56m) |
| En-suite | With Toilet, Hand Wash Basin and Shower |
