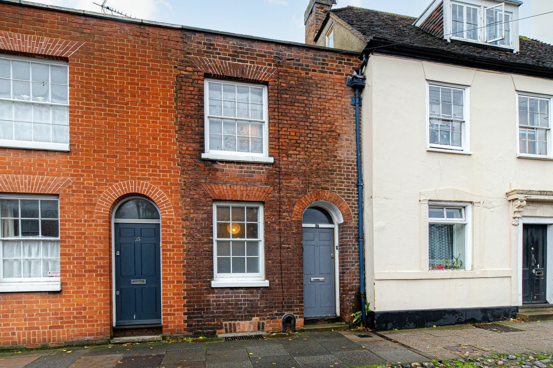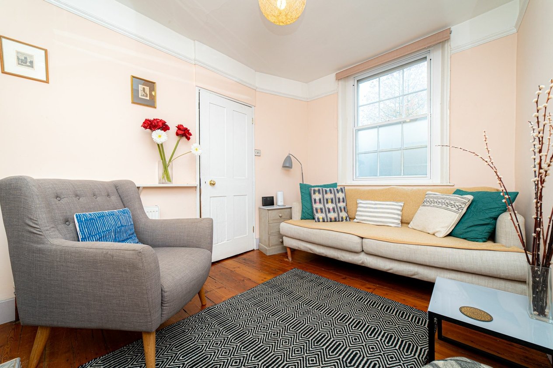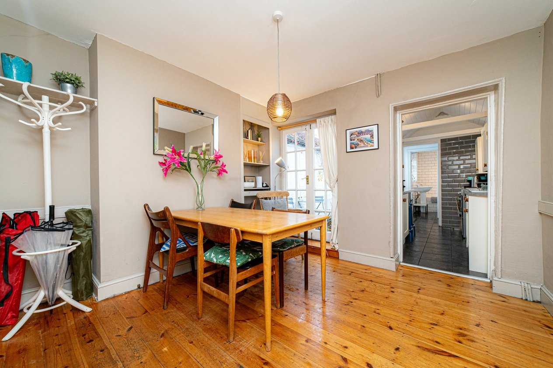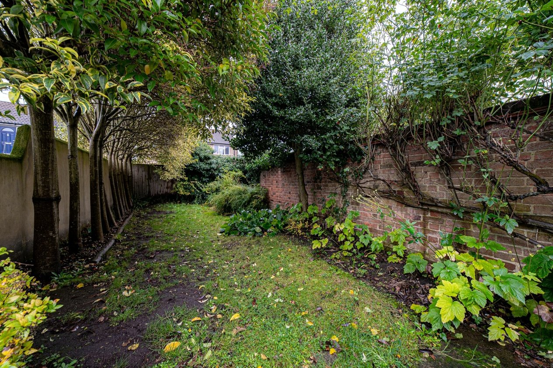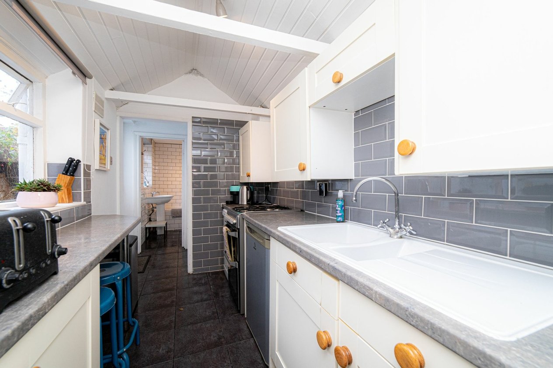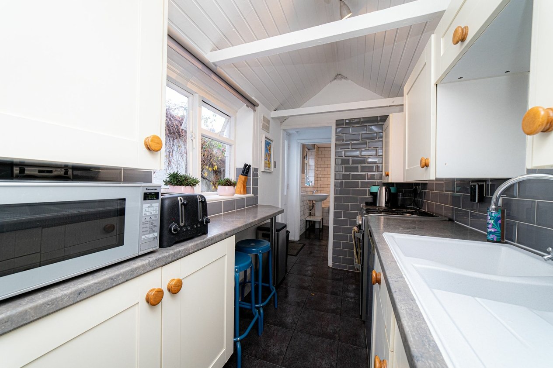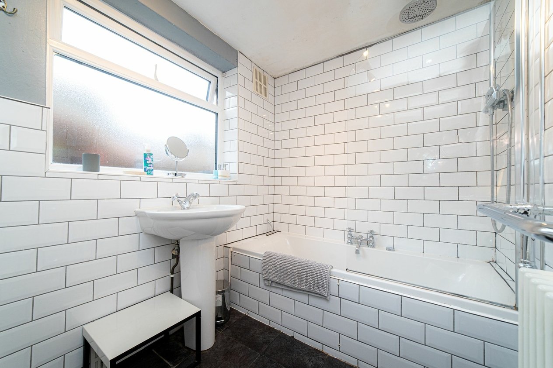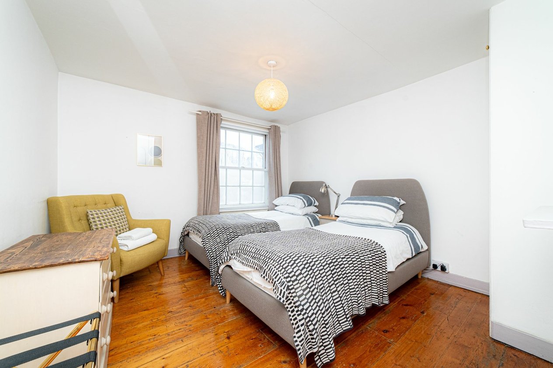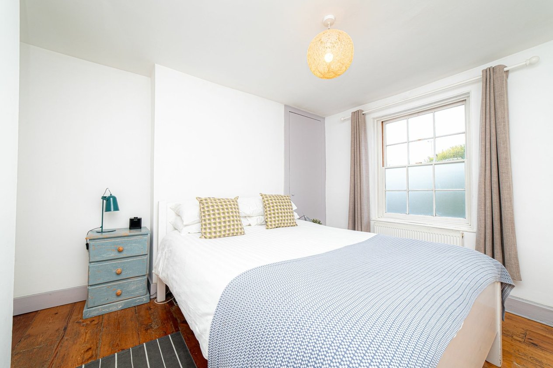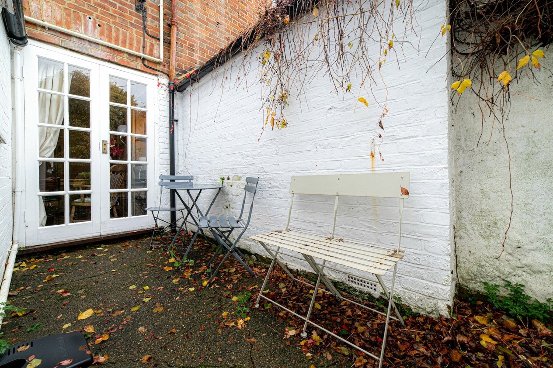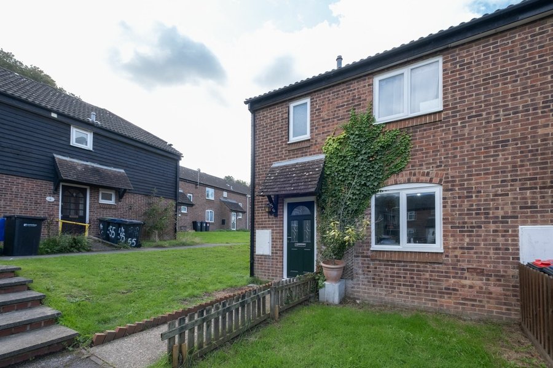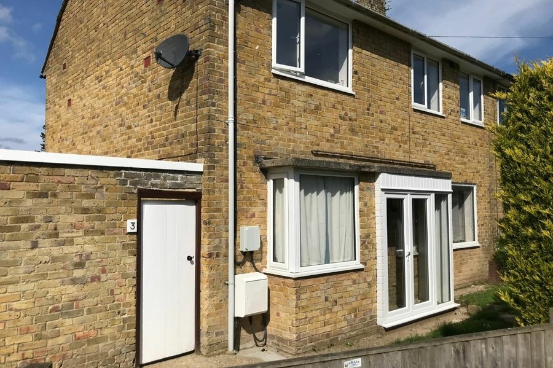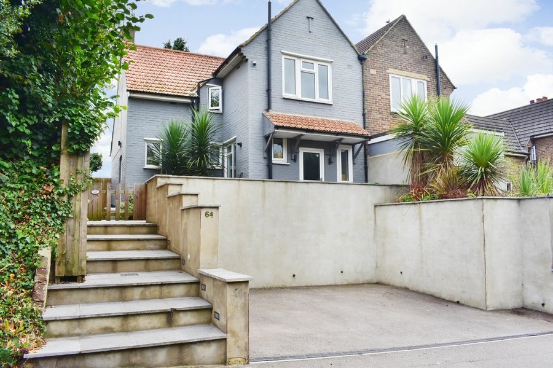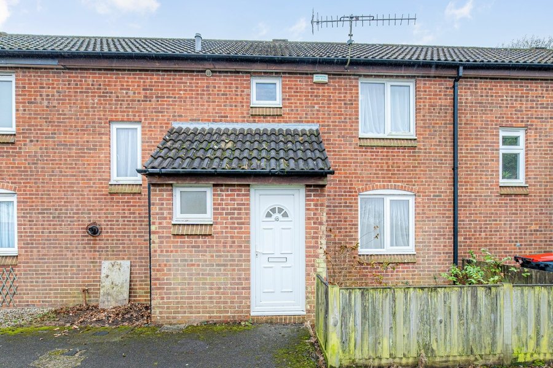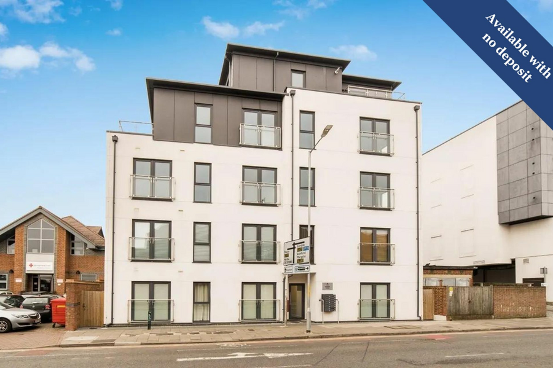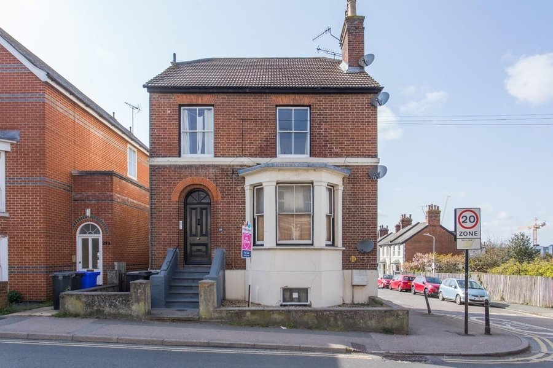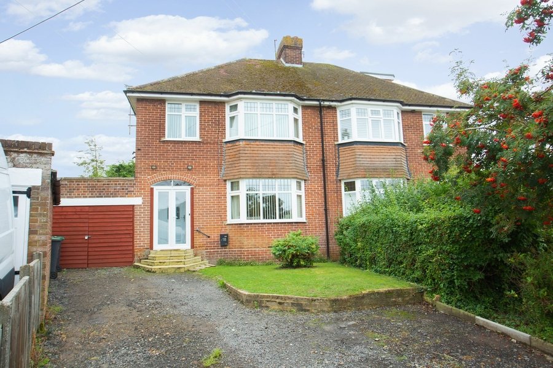Broad Street, Canterbury, CT1
2 bedroom house for sale
This two-bedroom terrace house is a fantastic opportunity for both investors and first-time buyers. Located in a central and sought-after area, this property offers convenient access to local amenities and public transport links.
Upon entering the property, you will find two spacious reception rooms that provide ample space for relaxing and entertaining. There is a modern fitted kitchen to the rear of the property with a range of wall and base units. The Family bathroom is a bright and airy suite with a bath and shower, located on the ground floor. To the first floor you will find two spacious double bedrooms. The recently redecorated interior boasts a modern and stylish feel, making it instantly appealing.
Moving outside, the property benefits from an enclosed rear garden, perfect for enjoying summer barbeques and outdoor activities. The low-maintenance nature of the garden ensures ease of upkeep, allowing you to spend more time enjoying your new home.
Whether you are looking to invest or take your first step onto the property ladder, this well-presented property is a fantastic choice. It offers a central location, a delightful living space, and is being sold with no onward chain, ensuring a smooth and hassle-free buying process. Don't miss out on this fantastic opportunity - arrange a viewing today to fully appreciate everything this property has to offer.
Identification checks
Should a purchaser(s) have an offer accepted on a property marketed by Miles & Barr, they will need to undertake an identification check. This is done to meet our obligation under Anti Money Laundering Regulations (AML) and is a legal requirement. | We use a specialist third party service to verify your identity provided by Lifetime Legal. The cost of these checks is £60 inc. VAT per purchase, which is paid in advance, directly to Lifetime Legal, when an offer is agreed and prior to a sales memorandum being issued. This charge is non-refundable under any circumstances.
Room Sizes
| Entrance Hall | Leading to |
| Lounge | 12' 1" x 8' 2" (3.68m x 2.50m) |
| Dining Room | 10' 1" x 10' 2" (3.08m x 3.10m) |
| Kitchen | 9' 9" x 6' 2" (2.97m x 1.89m) |
| Bathroom | 7' 11" x 5' 10" (2.42m x 1.77m) |
| First Floor | Leading to |
| Bedroom | 11' 3" x 13' 3" (3.43m x 4.05m) |
| Bedroom | 12' 7" x 11' 2" (3.83m x 3.40m) |
