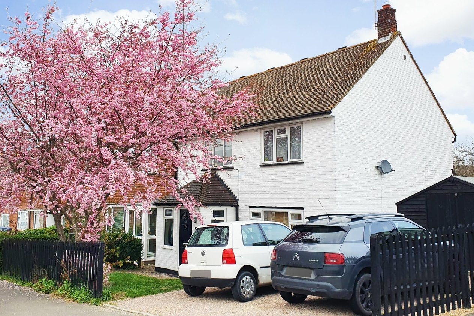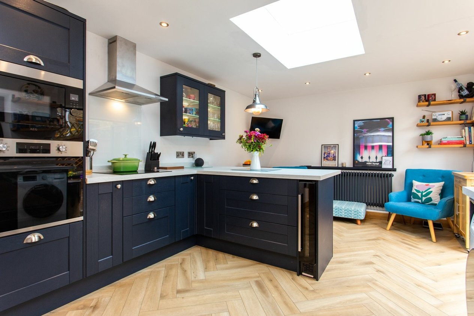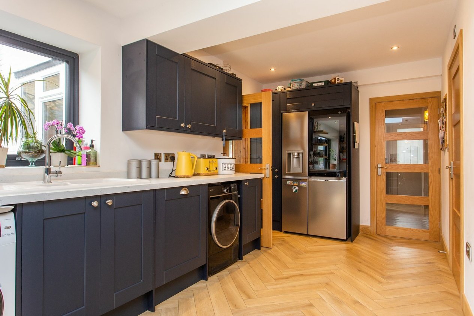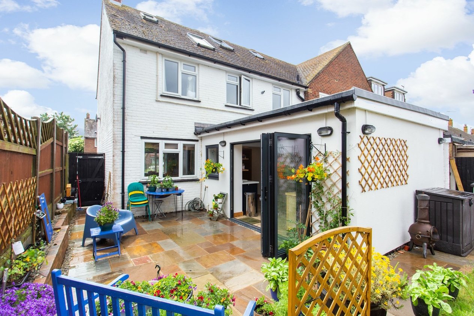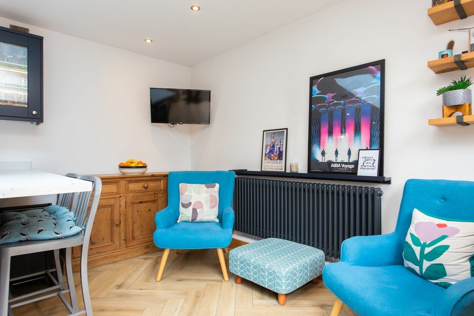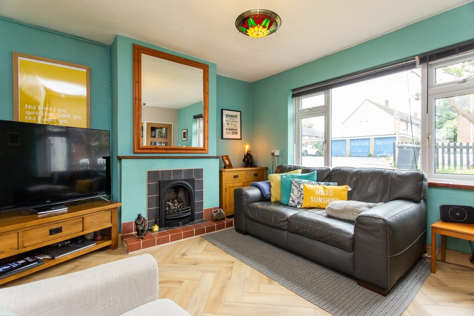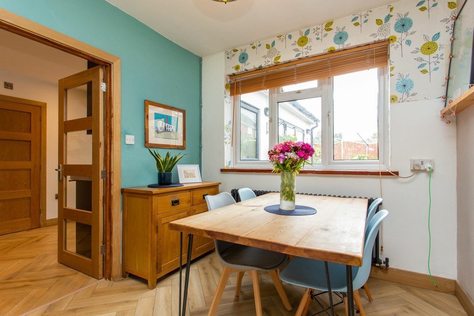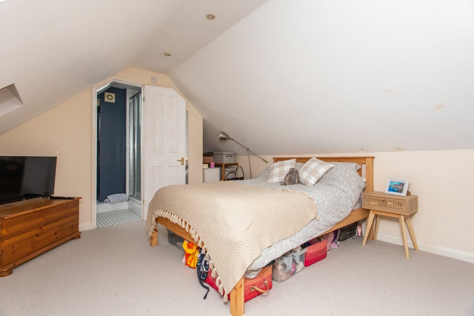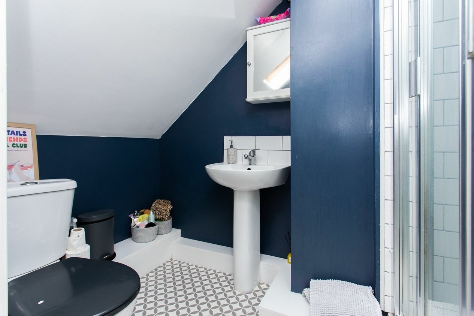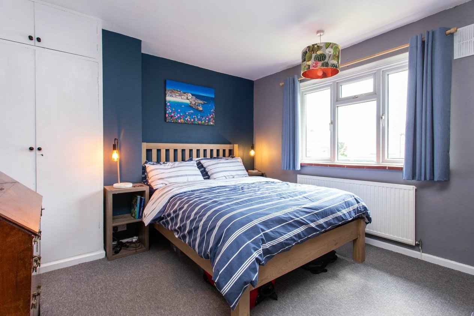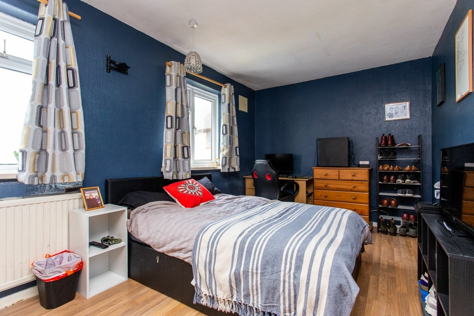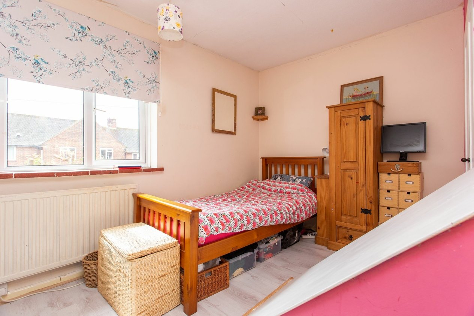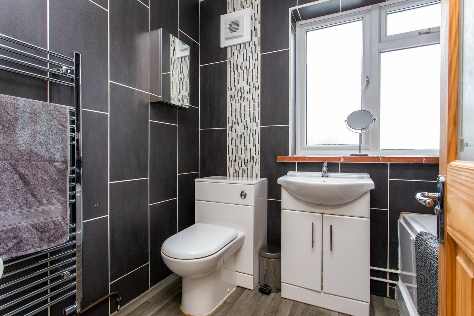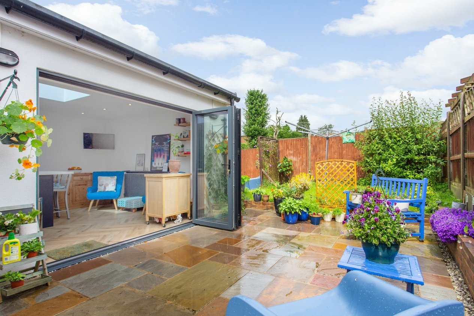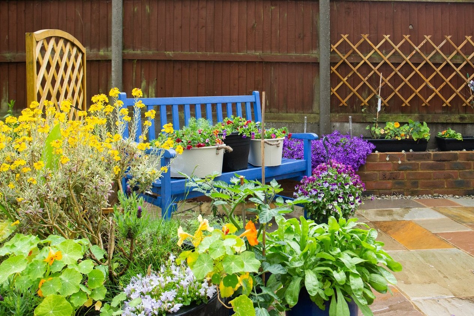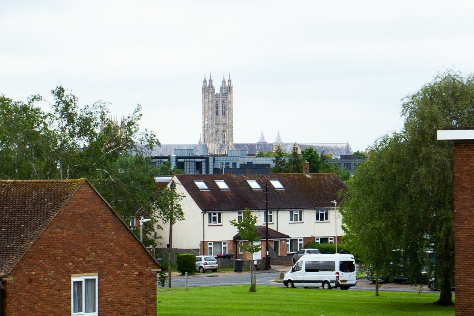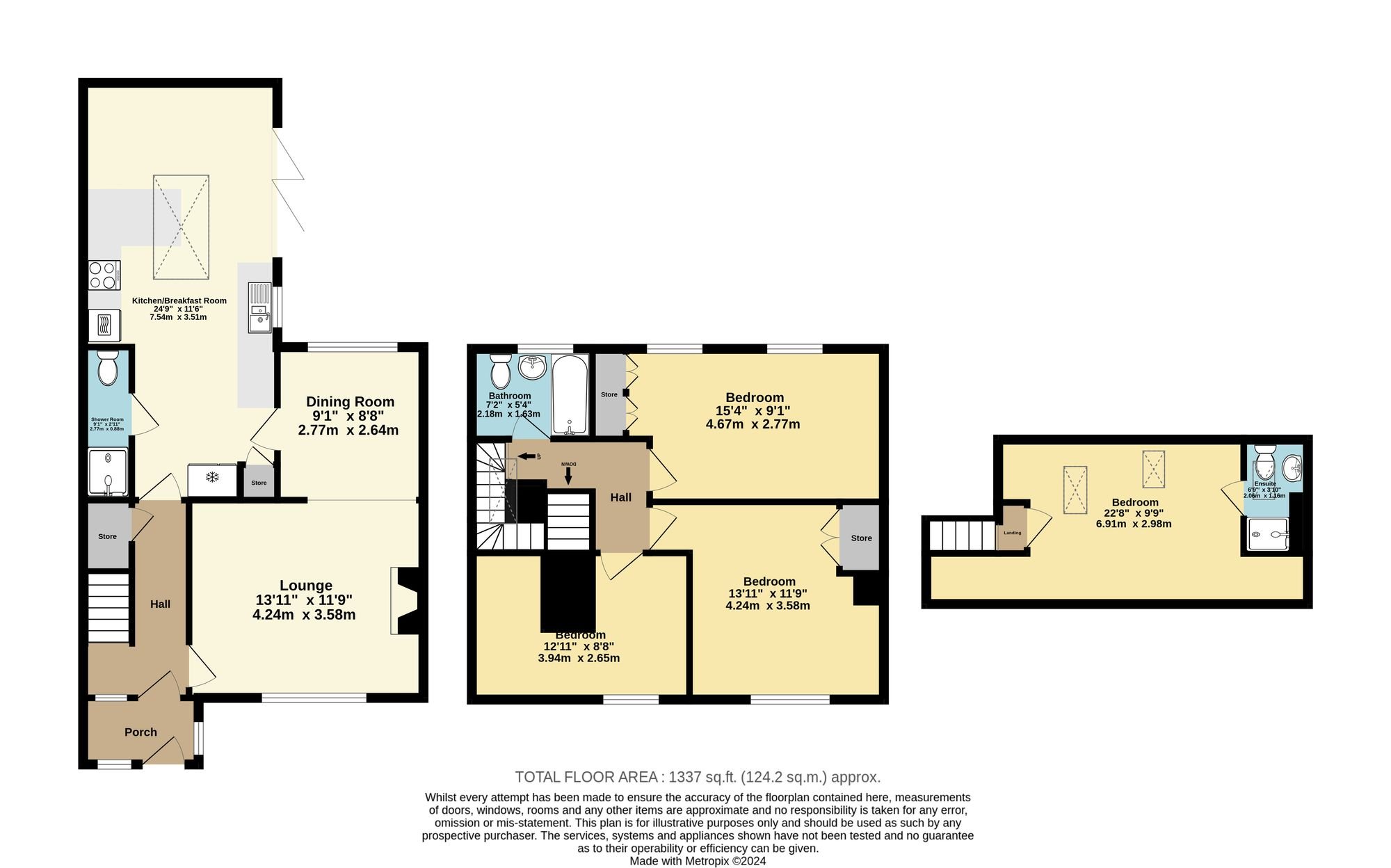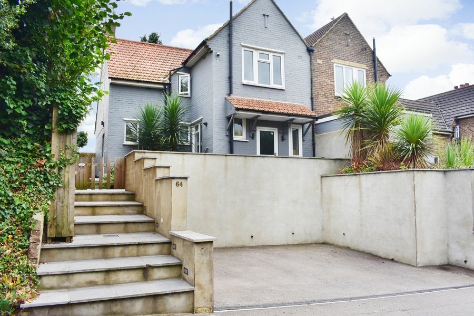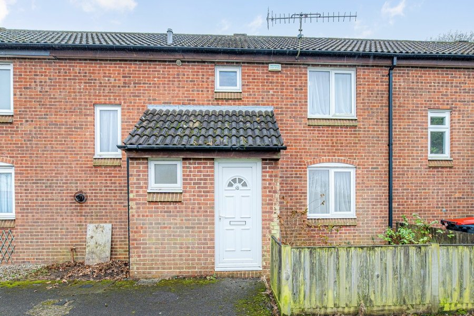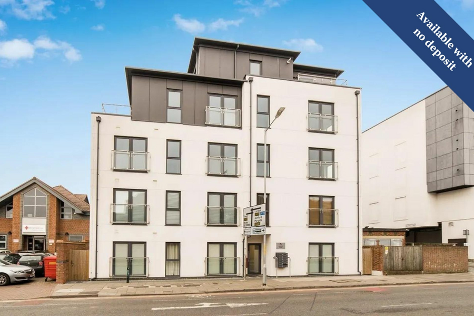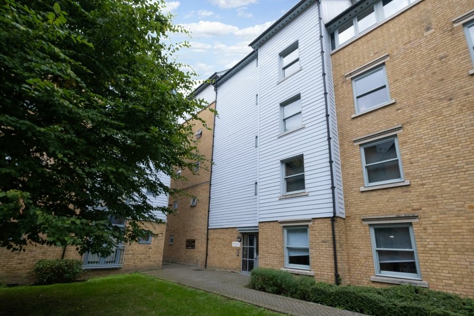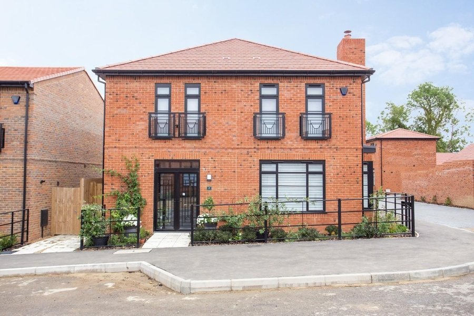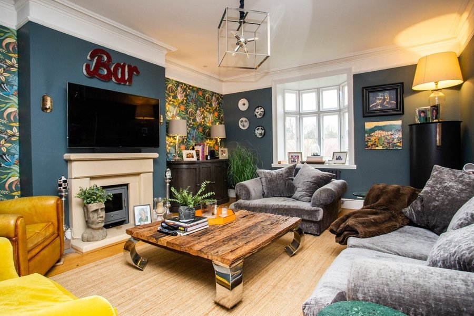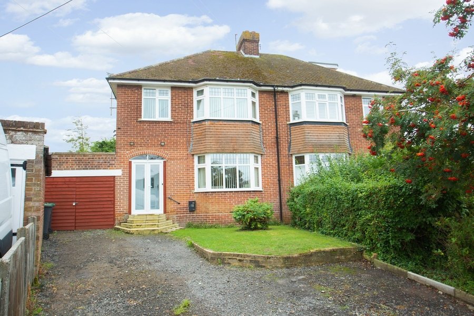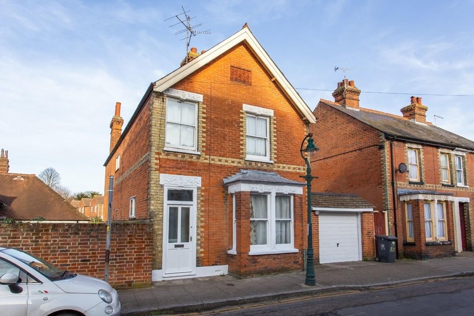Cambridge Road, Canterbury, CT1
4 bedroom house for sale
Immaculately presented throughout, this four-bedroom end of terrace house is a true gem in the heart of the city. Located just a short walk from the city centre, this property combines modern living and plenty of space for a growing family with excellent schools and the convenience of urban amenities, making it an ideal choice for those looking for a sophisticated city lifestyle.
As you step into the property, you are greeted by a spacious porch leading into a welcoming entrance hall, which flows seamlessly into the lounge and dining room. The extended modern kitchen is a chef's dream and being only 2.5 years old, boasting integrated appliances and ample storage space with bi-fold doors leading to the garden. For added convenience, there is a downstairs shower room, perfect for guests or busy mornings. Upstairs, three well-appointed bedrooms and a family bathroom provide comfortable living quarters, while the loft conversion creates a luxurious primary bedroom retreat complete with en suite facilities. The property also benefits from a sunny rear garden, offering a tranquil outdoor space for relaxation and entertainment. With driveway parking, this property is ideal for those seeking a stylish city residence just a short walk from the bustling city centre.
Please note that under ‘Section 21’ of the Estate Agency Act, Miles & Barr declare an interest in this property
Identification checks
Should a purchaser(s) have an offer accepted on a property marketed by Miles & Barr, they will need to undertake an identification check. This is done to meet our obligation under Anti Money Laundering Regulations (AML) and is a legal requirement. We use a specialist third party service to verify your identity. The cost of these checks is £60 inc. VAT per purchase, which is paid in advance, when an offer is agreed and prior to a sales memorandum being issued. This charge is non-refundable under any circumstances.
Room Sizes
| Porch | Leading to |
| Entrance Hall | Leading to |
| Lounge | 13' 11" x 11' 9" (4.24m x 3.58m) |
| Dining Room | 9' 1" x 8' 8" (2.77m x 2.64m) |
| Kitchen/ Breakfast Room | 24' 9" x 11' 6" (7.54m x 3.51m) |
| Shower Room | 9' 1" x 2' 11" (2.77m x 0.88m) |
| First Floor | Leading to |
| Bedroom | 12' 11" x 8' 8" (3.94m x 2.65m) |
| Bedroom | 13' 11" x 11' 9" (4.24m x 3.58m) |
| Bedroom | 15' 4" x 9' 1" (4.67m x 2.77m) |
| Bathroom | 7' 2" x 5' 4" (2.18m x 1.63m) |
| Second Floor | Leading to |
| Bedroom | 22' 8" x 9' 9" (6.91m x 2.98m) |
| En-Suite | 6' 9" x 3' 10" (2.06m x 1.16m) |
