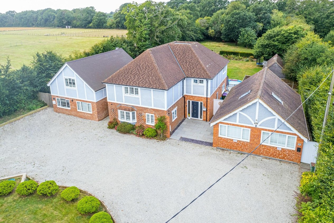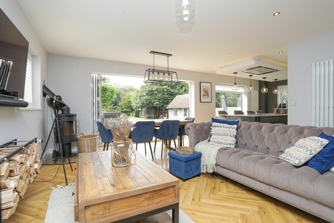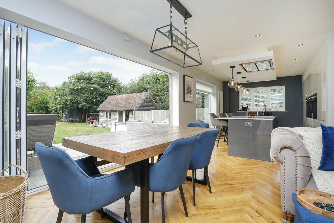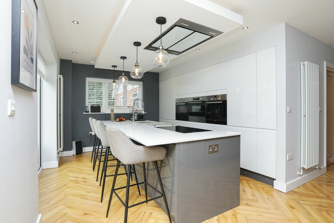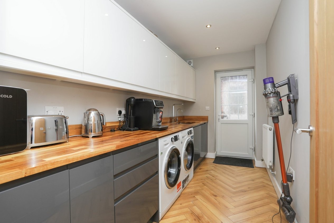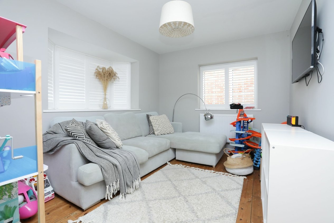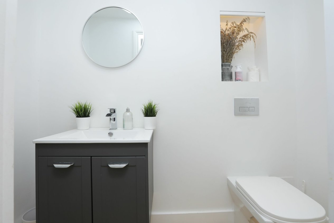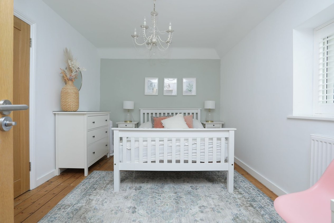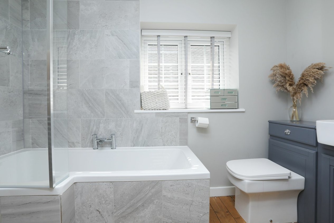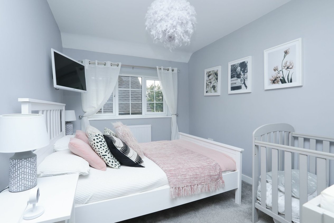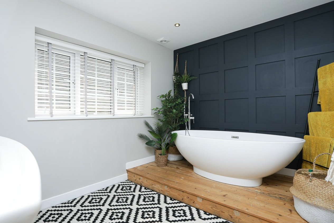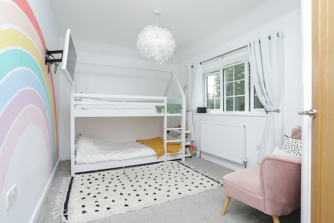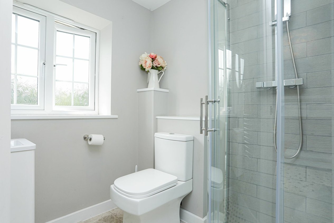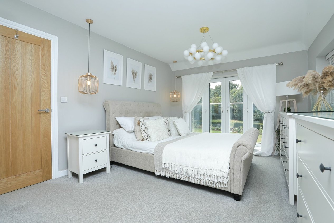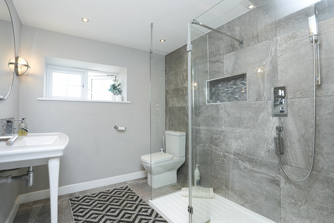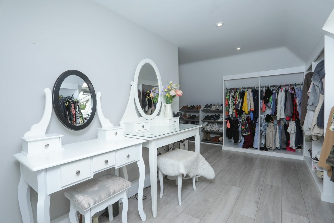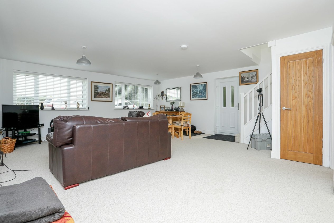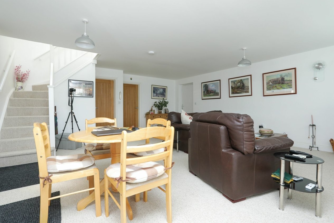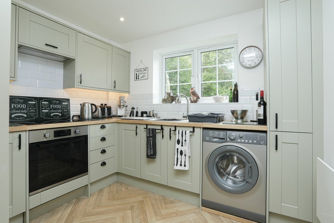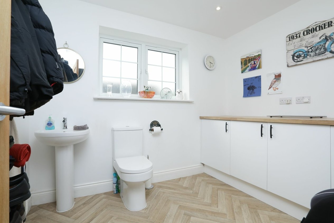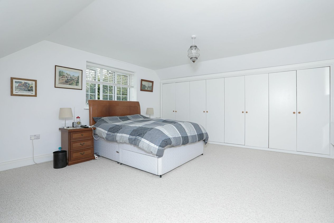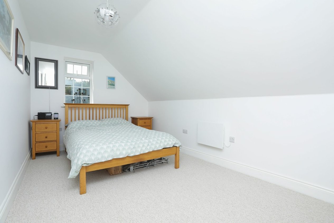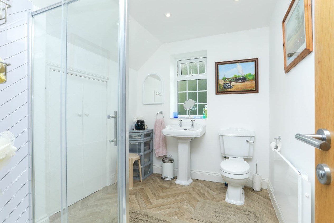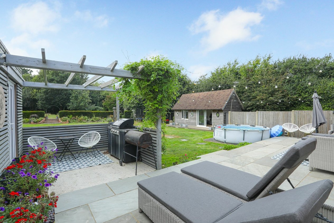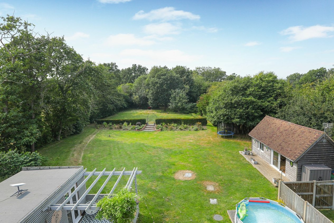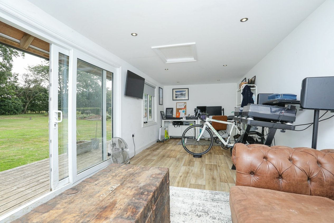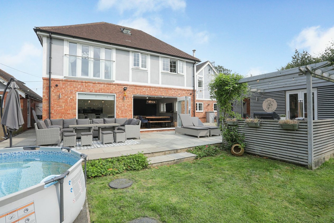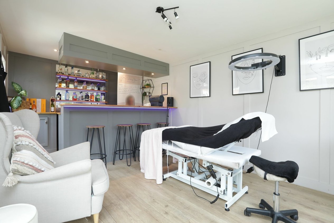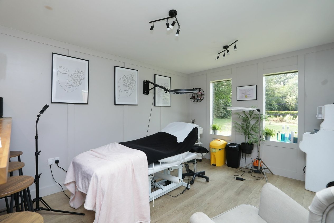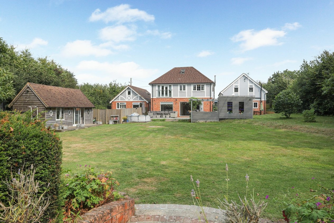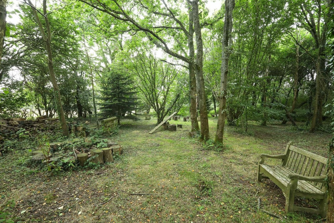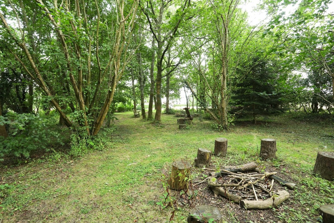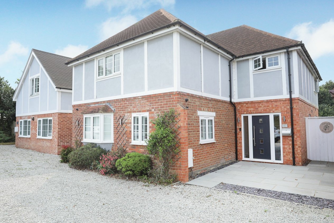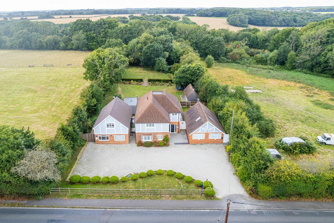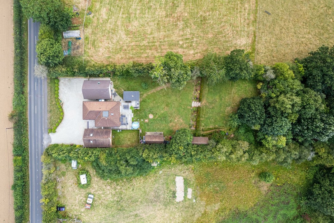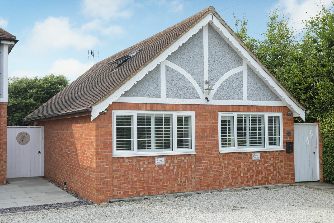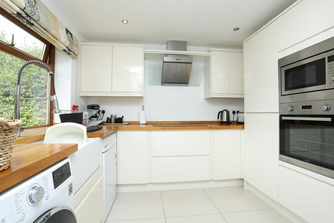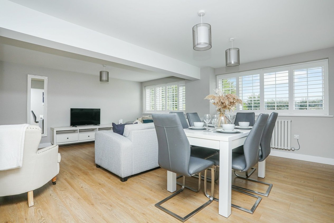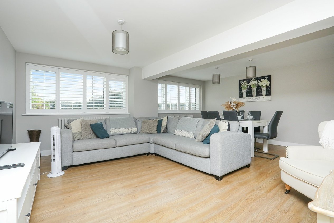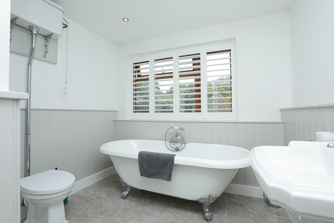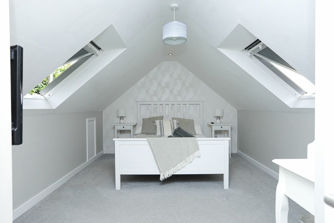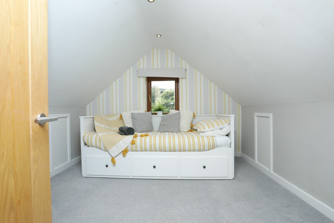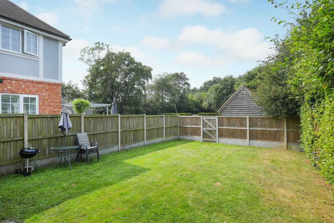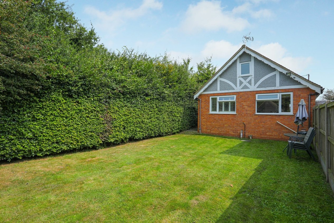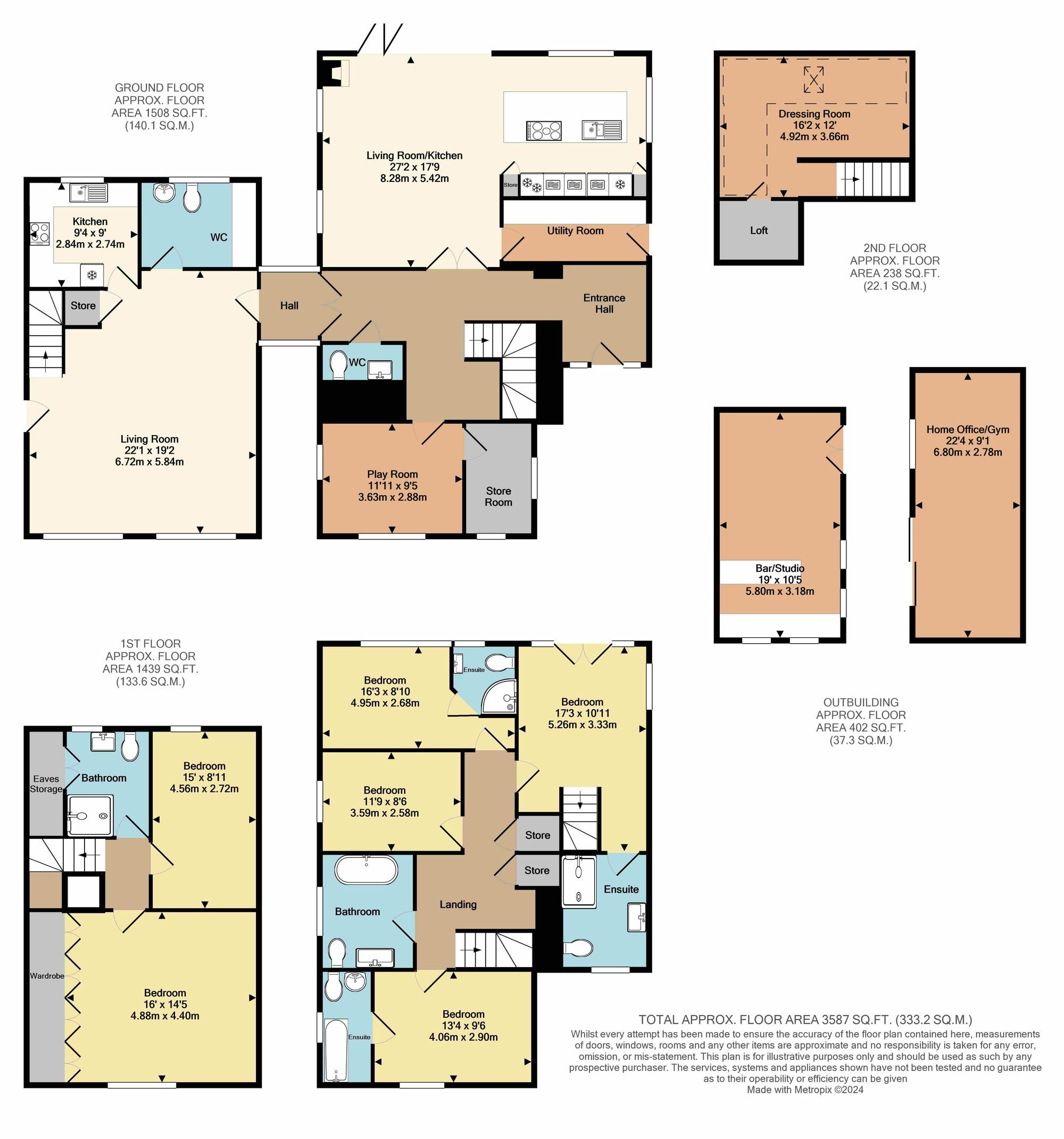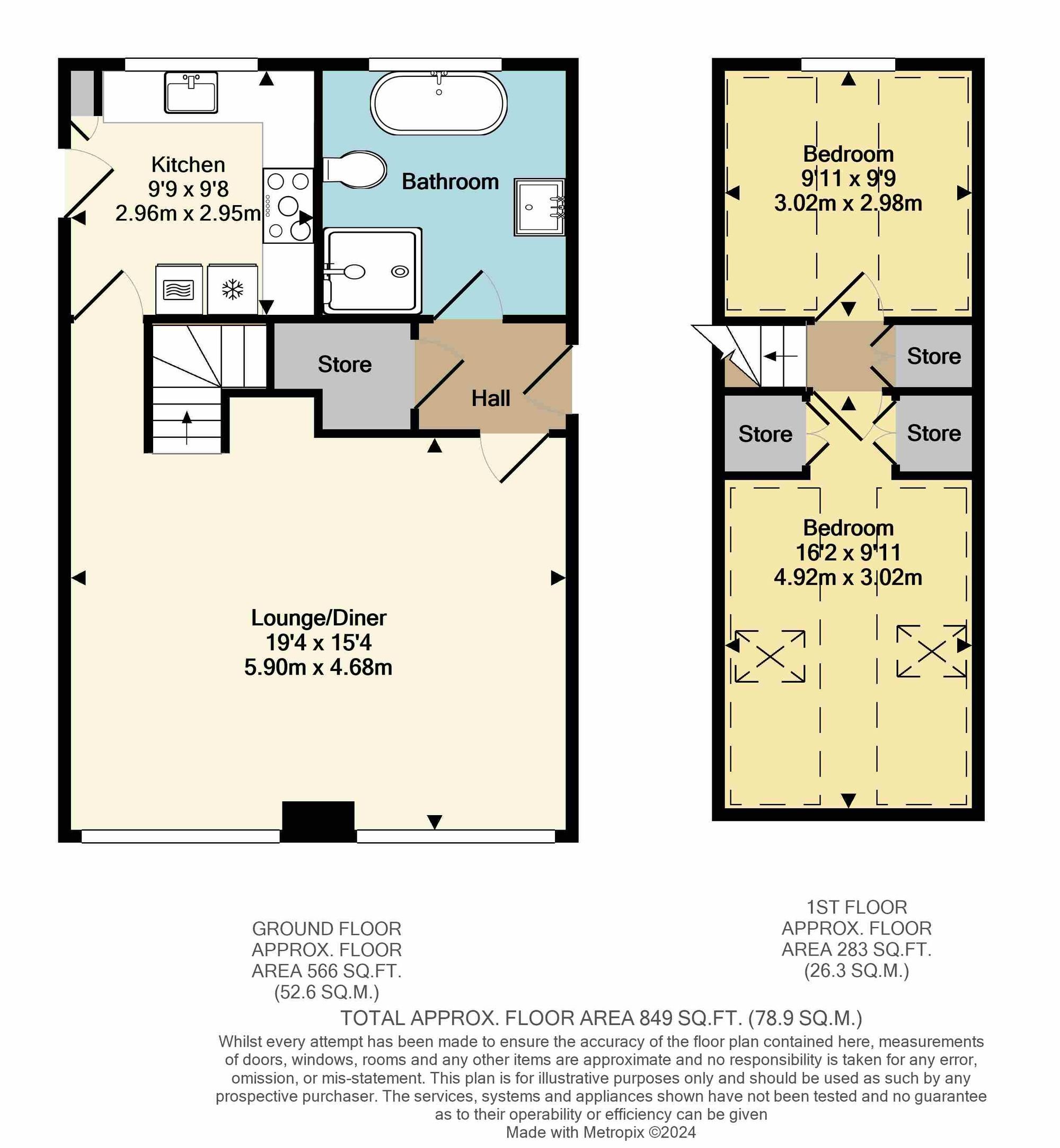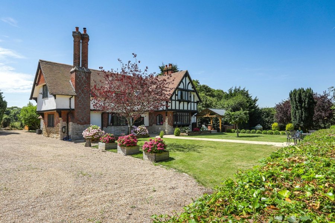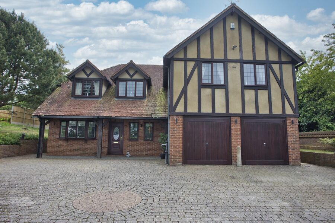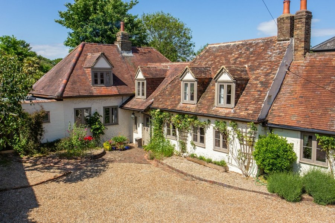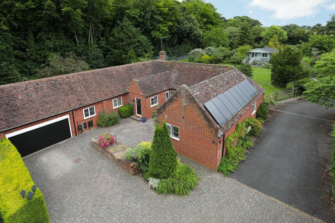Canterbury Road, Dover, CT15
9 bedroom house for sale
Introducing The Cottage—a truly exceptional and versatile property that offers a unique opportunity to acquire one of the most adaptable homes currently available. Situated on just under an acre of land, this remarkable estate encompasses a main house, an extension that functions as an independent two-bedroom detached residence, and a separate annex that serves as another self-contained two-bedroom home. This extraordinary configuration makes The Cottage ideal for a wide range of potential uses, from a lucrative business venture to a multi-generational family home, as it currently serves.
The main house is a perfect blend of comfort and luxury, designed with family living in mind. Upon entering, you are greeted by a spacious and welcoming entrance hall. The ground floor boasts an expansive family living area, where a modern, luxurious kitchen becomes the heart of the home, offering views of the rear garden (with Planning Permission to extend this further already in place). Adjacent to this space is a utility room, a versatile playroom—easily convertible into an additional bedroom with a potential walk-in wardrobe—and a convenient WC.
Upstairs, an inviting landing leads to four generously-sized bedrooms. Three of these benefit from en-suite facilities, with the principal bedroom further enhanced by a Juliet balcony. A staircase from the principal bedroom ascends to a family dressing room and walk-in wardrobe, providing an abundance of storage and a touch of luxury.
Connected to the main house via a striking glass corridor, the extension effectively operates as a separate two-bedroom detached house. On the ground floor, it offers a spacious living room, a well-appointed kitchen, a WC, and a utility room. The first floor comprises two comfortable bedrooms and a main bathroom. This section of the property is ideal for extended family members seeking independent living while remaining close to the main household.
The separate annex is currently utilised as a highly successful holiday let, generating substantial income, particularly during the summer months. This detached residence is equally suited to providing independent living accommodation for another family member. The ground floor includes a lounge/diner, kitchen, and bathroom, while the first floor houses two double bedrooms. This charming property also boasts its own private, sectioned-off garden, offering both privacy and outdoor space.
The extensive outdoor space is a key feature of The Cottage, with the property set on a plot measuring approximately 0.95 acres. The rear garden includes a large lawned area and a serene wooded section, providing a picturesque setting for relaxation and outdoor activities. Additionally, the garden features a versatile home office, which also functions as a home gym, and an outbuilding that currently serves as a beauty studio but could easily be repurposed as a home bar or other recreational space. With this much space available the current owner has also obtains Planning Permission for a rear extension to the main house, details of which can be found on the Folkestone & Hythe District Council website under Application reference 22/0964/FH.
At the front of the property, off-street parking is available for over ten vehicles, making it convenient for both residents and visitors. The combination of these extensive facilities and the sheer adaptability of the property makes The Cottage a rare find on the market.
The Cottage is a property that truly must be seen to be fully appreciated. Whether you are looking for a family home with space for everyone, a potential business opportunity, or a combination of both, this unique estate offers endless possibilities. Don't miss the chance to experience this exceptional property in person.
This property has been constructed with ‘Brick and Blcoks’ and has had no adaptations for accessibility.
Identification Checks
Should a purchaser(s) have an offer accepted on a property marketed by Miles & Barr, they will need to undertake an identification check. This is done to meet our obligation under Anti Money Laundering Regulations (AML) and is a legal requirement. We use a specialist third party service to verify your identity. The cost of these checks is £60 inc. VAT per purchase, which is paid in advance, when an offer is agreed and prior to a sales memorandum being issued. This charge is non-refundable under any circumstances.
Room Sizes
| Ground Floor | Ground Floor Entrance Leading To |
| Play Room | 11' 11" x 9' 5" (3.63m x 2.88m) |
| WC | With Toilet and Wash Hand Basin |
| Utility Room | With Additional Storage Space and Appliances |
| Open Plan Living Space | 27' 2" x 17' 9" (8.28m x 5.42m) |
| Lounge | 22' 1" x 19' 2" (6.72m x 5.84m) |
| Kitchen | 9' 4" x 9' 0" (2.84m x 2.74m) |
| WC | With Toilet and Wash Hand Basin |
| First Floor | First Floor Landing Leading To |
| Bedroom | 16' 3" x 8' 10" (4.95m x 2.68m) |
| En-Suite | With Shower, Wash Hand Basin and Toilet |
| Bedroom | 17' 3" x 10' 11" (5.26m x 3.33m) |
| En-Suite | With Shower, Toilet and Wash Hand Basin |
| Dressing Room | 16' 2" x 12' 0" (4.92m x 3.66m) |
| Bedroom | 13' 4" x 9' 6" (4.06m x 2.90m) |
| En-Suite | With Bath, Toilet and Wash Hand Basin |
| Bathroom | With Bath, Toilet and Wash Hand Basin |
| Bedroom | 11' 9" x 8' 6" (3.59m x 2.58m) |
| Bathroom | With Shower, Toilet and Wash Hand Basin |
| Bedroom | 14' 11" x 8' 11" (4.56m x 2.72m) |
| Bedroom | 16' 0" x 14' 5" (4.88m x 4.40m) |
