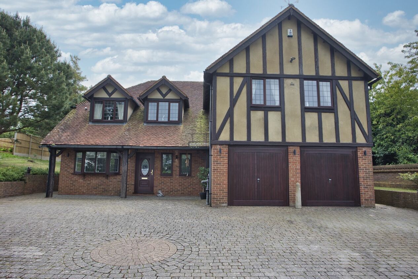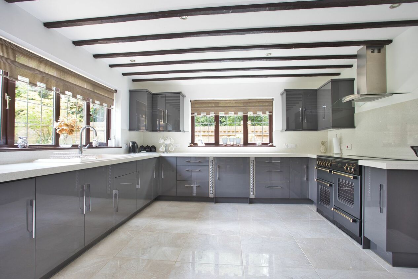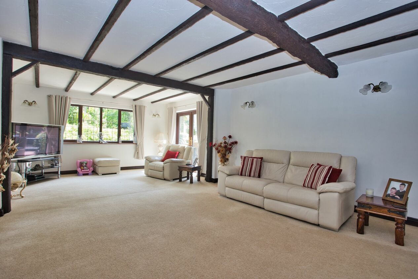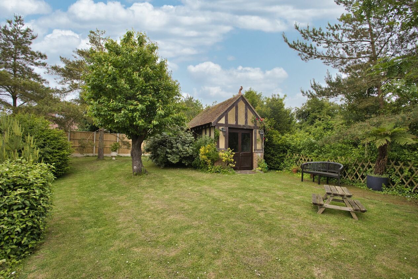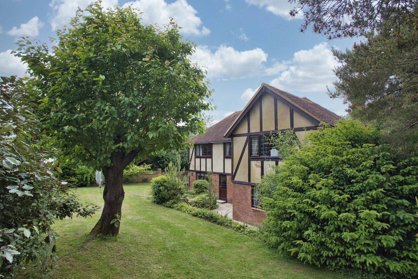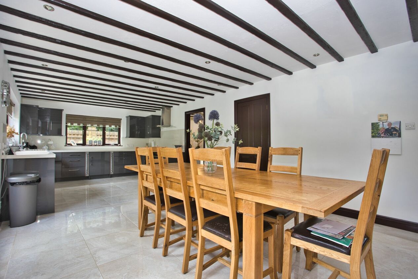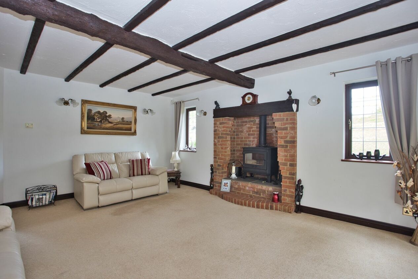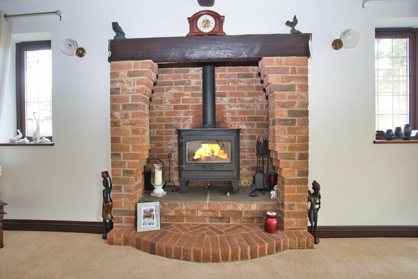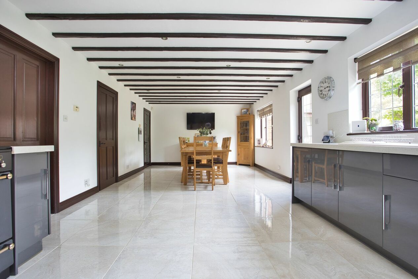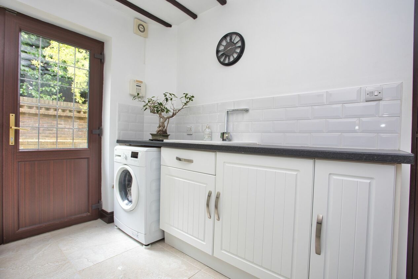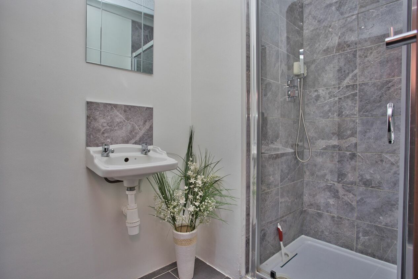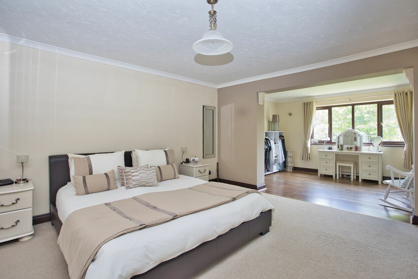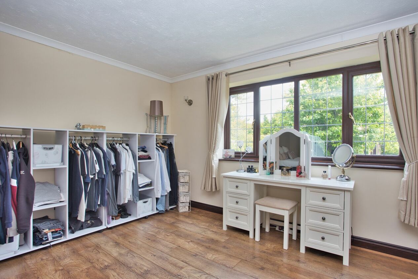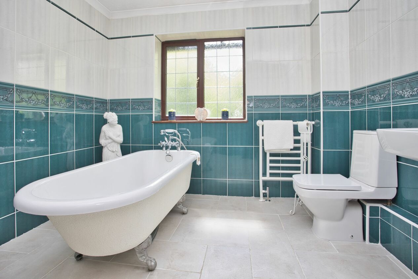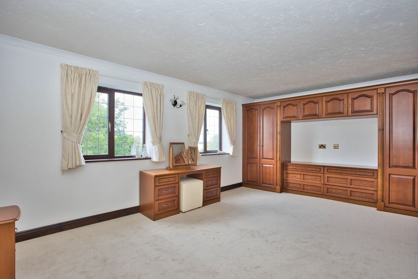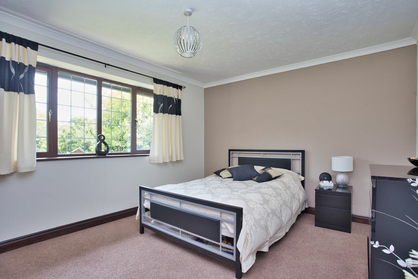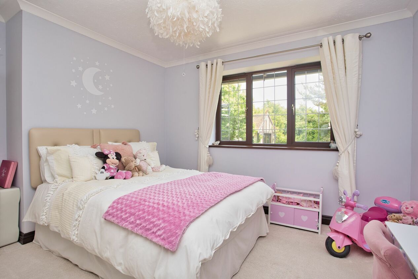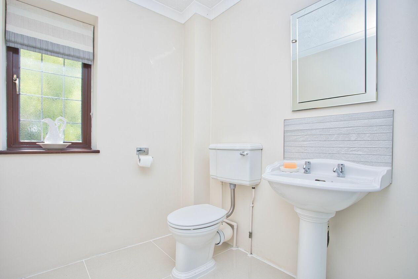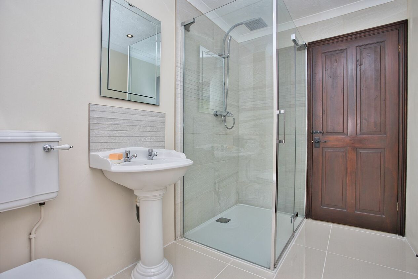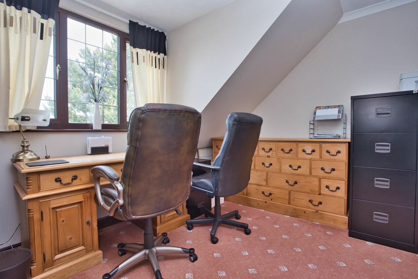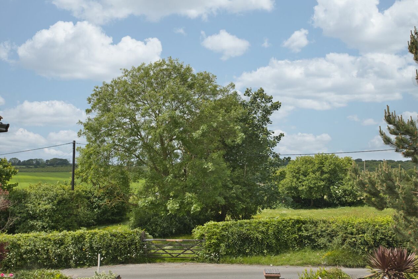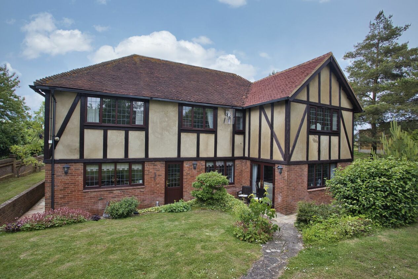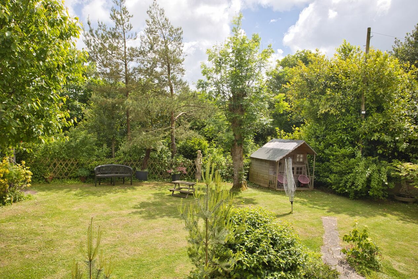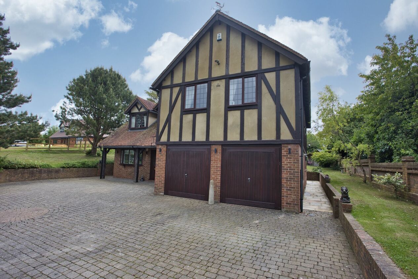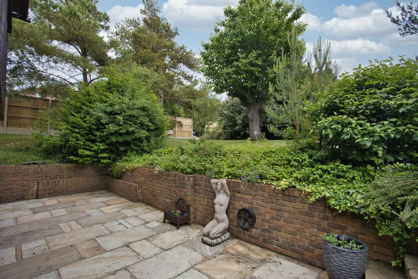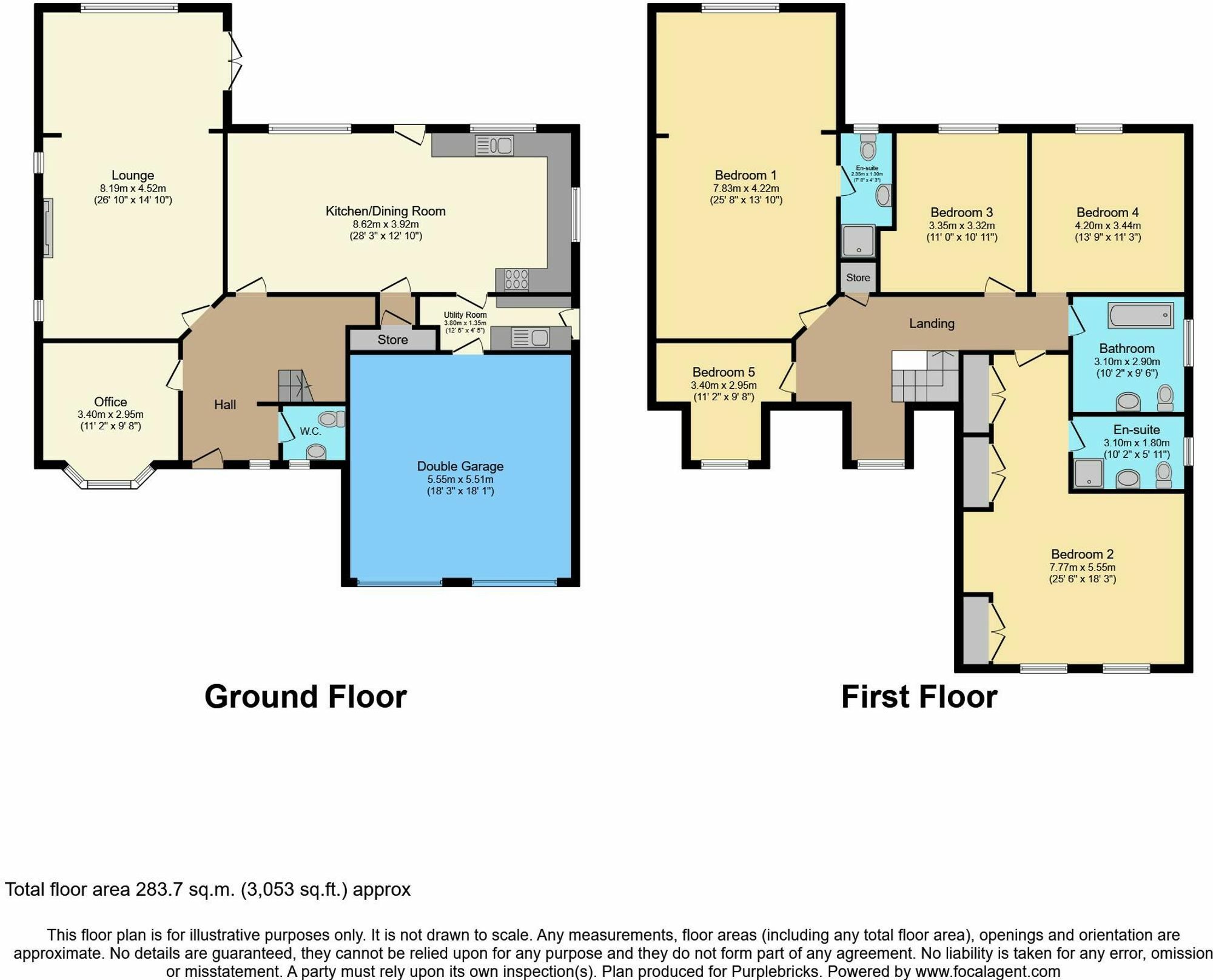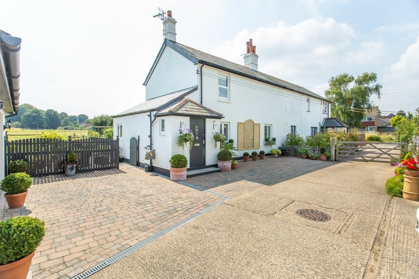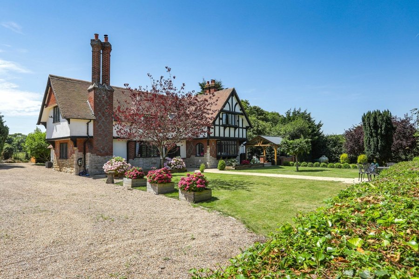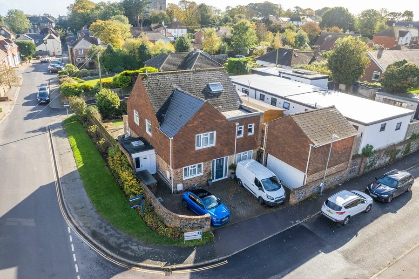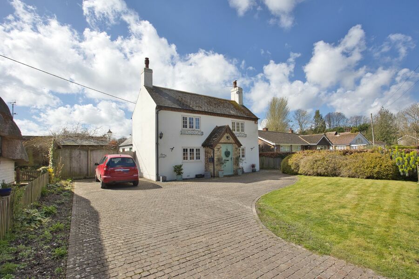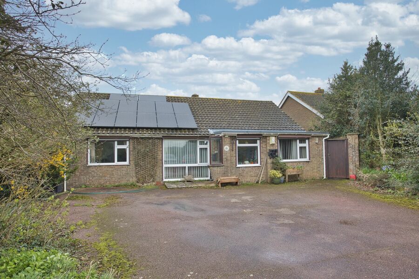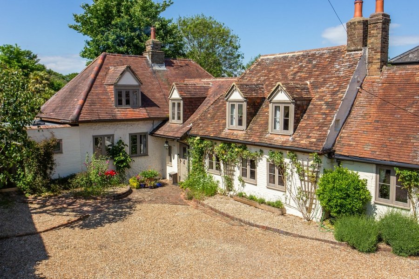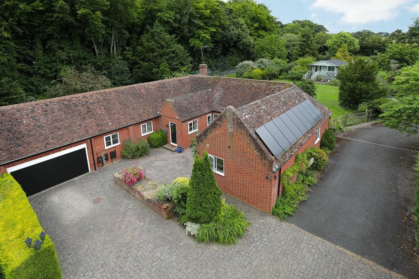Eythorne Road, Dover, CT15
5 bedroom house for sale
***Guide Price £800,000 to £850,000***
Miles and Barr Exclusive Homes are delighted to offer this five bedroom detached home in Eythorne Road, Shepherdswell.
A self build by the current owner, finished to a high specification, the rooms are spacious and stylish. The accommodation consists of - large entrance hall with WC, home office/sixth bedroom, dual aspect living room with log burner, smart and modern kitchen diner with a good range of wall and base units plus granite tops and integrated appliances, utilities room leading to double garage with electric up and over. First floor large master bedroom with en suite, bedroom two also en suite, two further doubles and a single bedroom/home office, family bathroom with roll top bath. Both ground and first floor boast underfloor heating.
Externally the rear garden has a patio for summer entertaining and a good sized lawn for kids to play, mature tress and shrubs form the borders, A brick built shed provides storage. In addition to the garage there is ample off street parking on the large bloc paved drive.
At just over 3,000sqft this home offers space in abundance for a growing family. Locally everything is in easy reach, the train station can take you to Canterbury or Dover in less than 20 minutes and a short drive brings you to the A2. The village co-op is close by and Whitfield offers a number of larger shops.
Please see the virtual tour to appreciate all on offer and then call Miles and Barr Exclusive Homes to book your appointment.
Identification Checks
Should a purchaser(s) have an offer accepted on a property marketed by Miles & Barr, they will need to undertake an identification check. This is done to meet our obligation under Anti Money Laundering Regulations (AML) and is a legal requirement. We use a specialist third party service to verify your identity. The cost of these checks is £60 inc. VAT per purchase, which is paid in advance, when an offer is agreed and prior to a sales memorandum being issued. This charge is non-refundable under any circumstances.
Room Sizes
| Ground Floor | Ground Floor Entrance Leading To |
| Kitchen / Diner | 28' 4" x 12' 10" (8.64m x 3.91m) |
| Lounge | 26' 11" x 14' 10" (8.20m x 4.52m) |
| Bedroom / Office | 11' 3" x 9' 8" (3.43m x 2.95m) |
| WC | With Toilet and Wash Hand Basin |
| Bedroom / Office | 11' 1" x 10' 11" (3.38m x 3.33m) |
| Bedroom | 26' 0" x 13' 10" (7.92m x 4.22m) |
| En Suite | 9' 4" x 4' 4" (2.84m x 1.32m) |
| Bedroom | 12' 7" x 11' 2" (3.84m x 3.40m) |
| Bedroom | 10' 11" x 13' 8" (3.33m x 4.17m) |
| Bathroom | 10' 4" x 9' 4" (3.15m x 2.84m) |
| Bedroom | 18' 1" x 12' 2" (5.51m x 3.71m) |
| En Suite | 10' 1" x 6' 6" (3.07m x 1.98m) |
