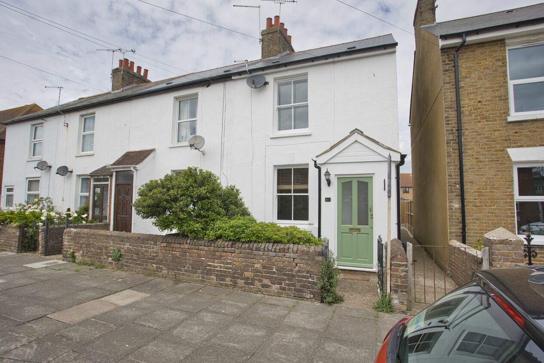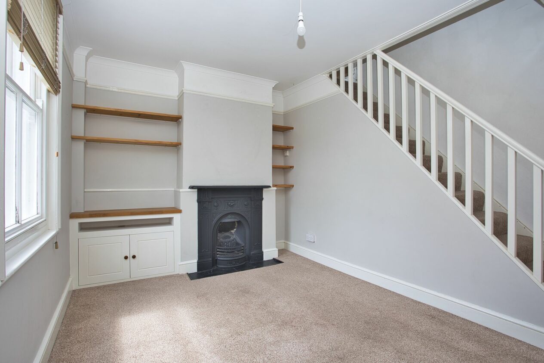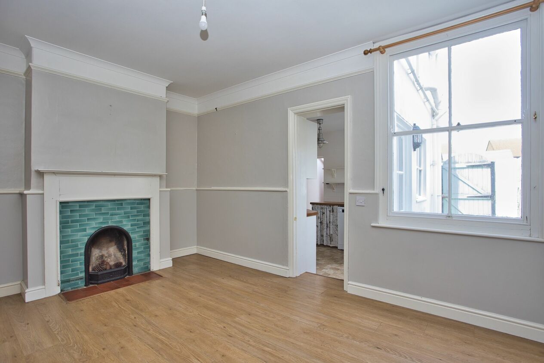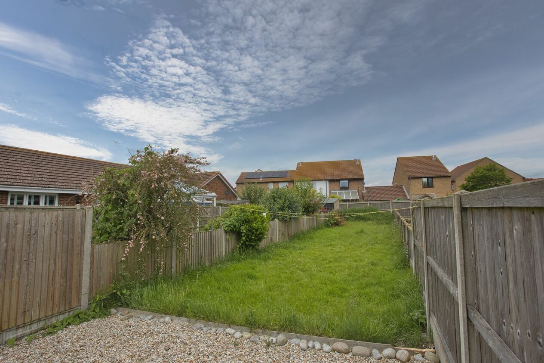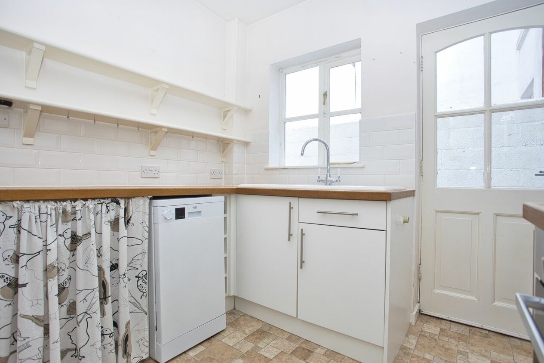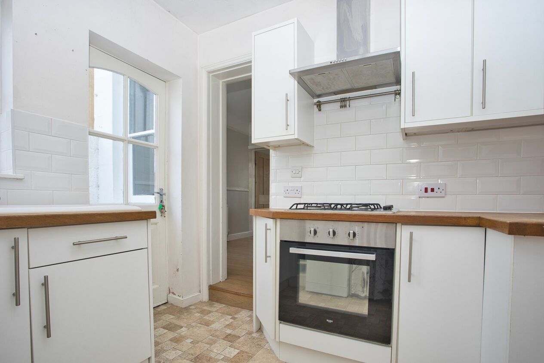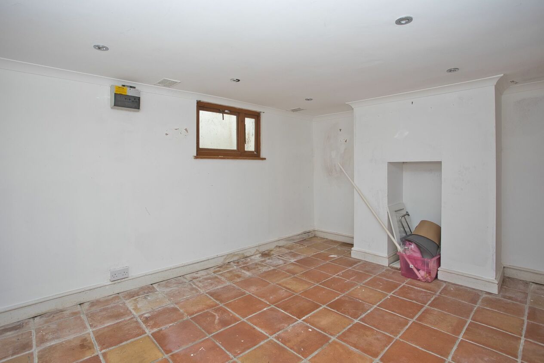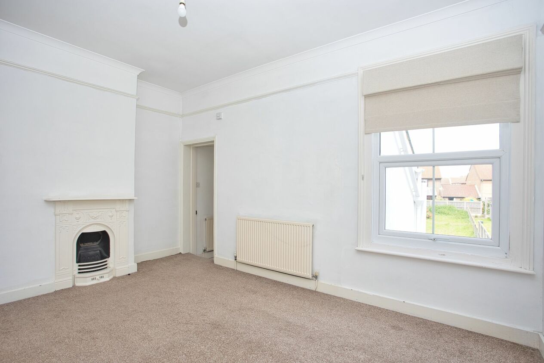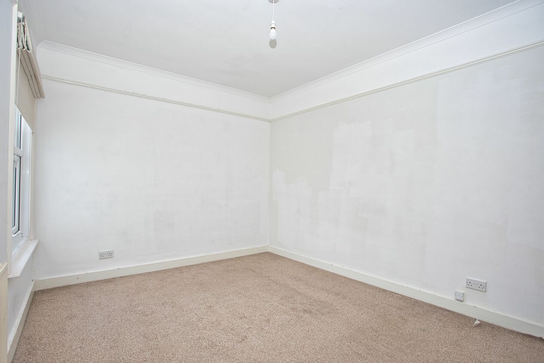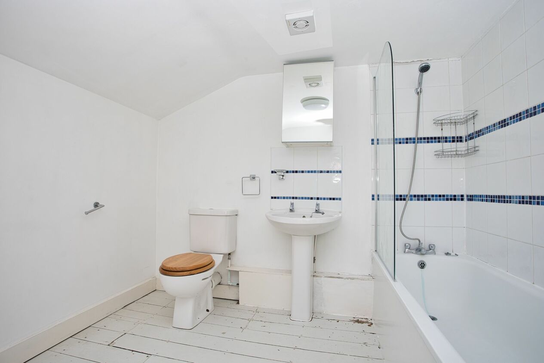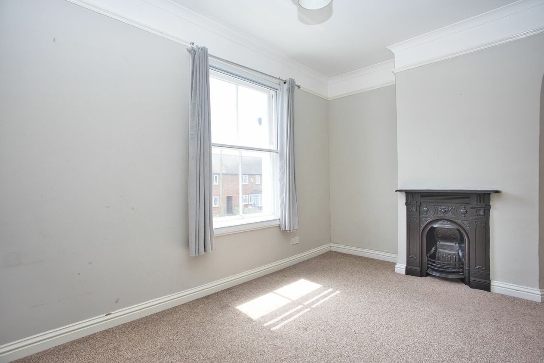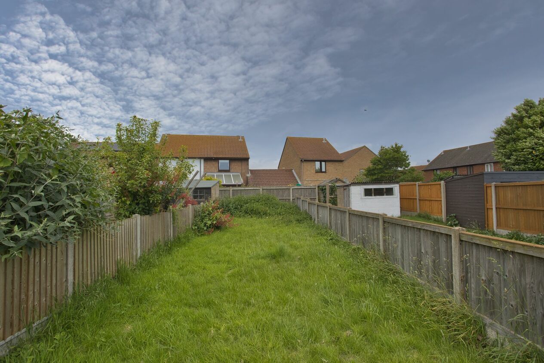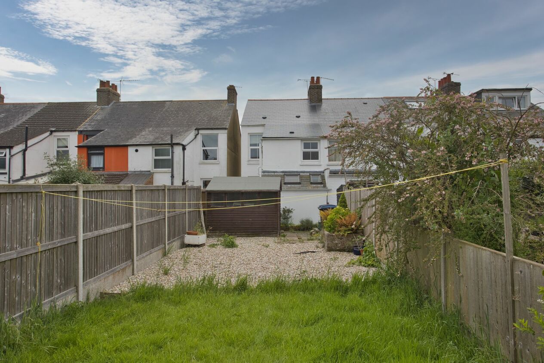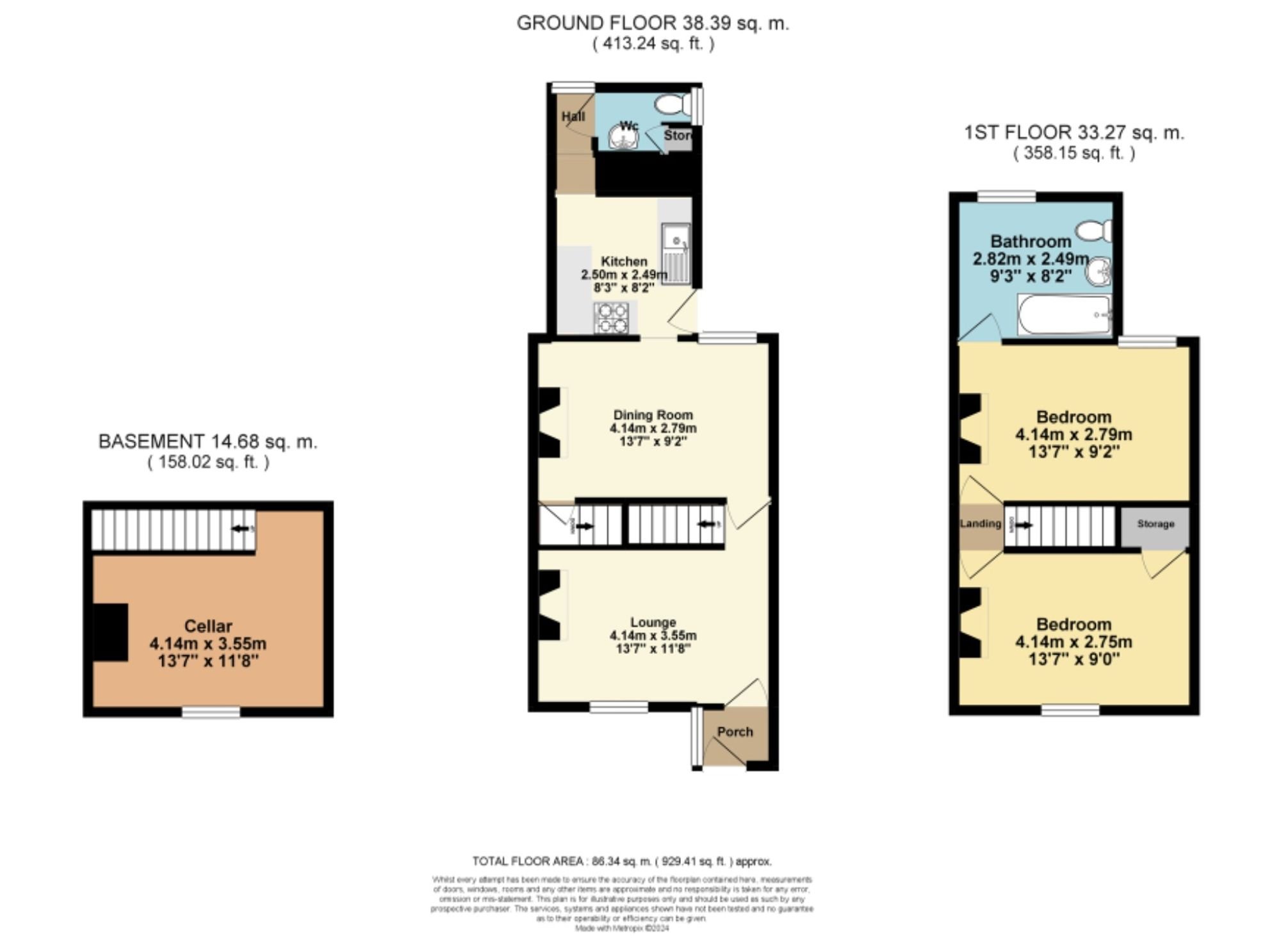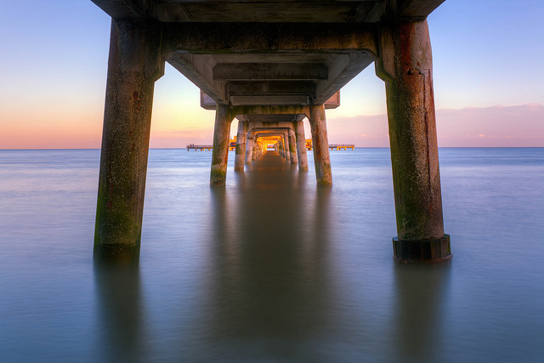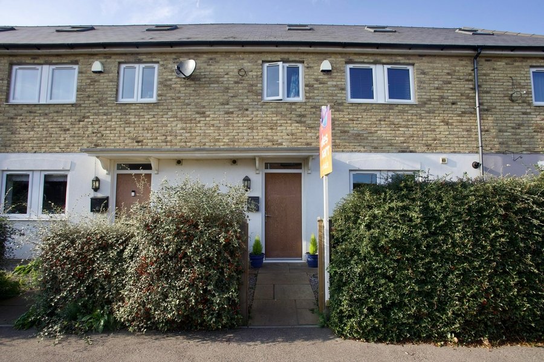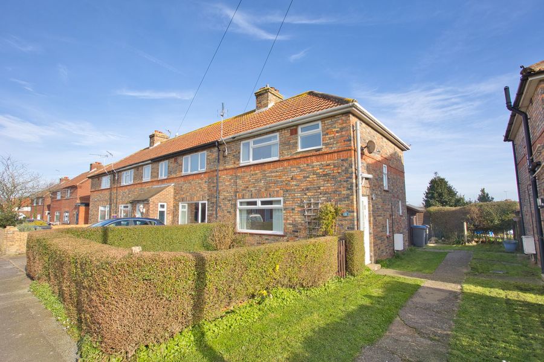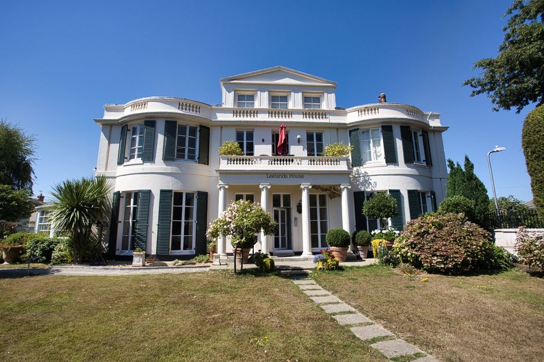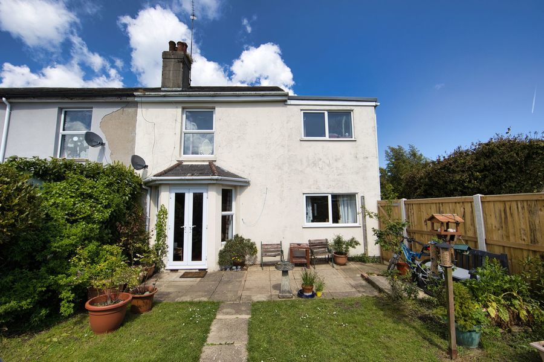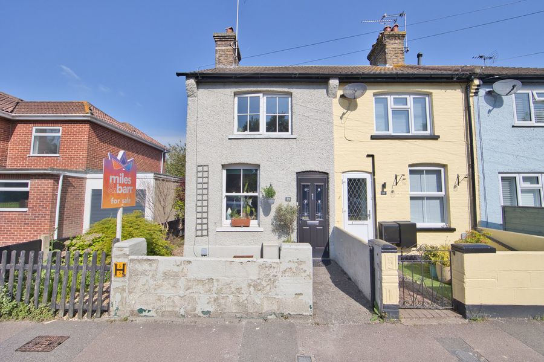Church Lane, Deal, CT14
2 bedroom house for sale
This property is for sale by Modern Method of Auction; Starting Bid Price £225,000 plus Reservation Fee
Presenting a charming two bedroom mid-terraced character home with a large rear garden, this property is a splendid find for those seeking comfort and style. Upon entering through the porch, you are greeted by a cosy living room accentuated by a lovely fireplace feature. The dining room, also boasting a fireplace, seamlessly flows into the modern fitted kitchen, creating a perfect space for entertaining. A convenient downstairs WC adds to the functional layout of the ground floor.
Descending the stairs from the dining room, you will discover a versatile basement room that could serve as a home office or gym, catering to a variety of lifestyle needs. Ascending to the upper level, two spacious double bedrooms await, with the main bedroom featuring a practical storage cupboard. The well-appointed family bathroom completes the upper floor.
This property marries classic charm with contemporary comforts, offering a delightful living environment for those with discerning tastes.
Auctioneer Comments:
This property is for sale by Modern Method of Auction allowing the buyer and seller to complete within a 56 Day Reservation Period. Interested parties’ personal data will be shared with the Auctioneer (iamsold Ltd). If considering a mortgage, inspect and consider the property carefully with your lender before bidding. A Buyer Information Pack is provided. The buyer will pay £300 inc VAT for this pack which you must view before bidding. The buyer signs a Reservation Agreement and makes payment of a Non-Refundable Reservation Fee of 4.2% of the purchase price inc VAT, subject to a minimum of £6,000 inc VAT. This Fee is paid to reserve the property to the buyer during the Reservation Period and is paid in addition to the purchase price. The Fee is considered within calculations for stamp duty. Services may be recommended by the Agent/Auctioneer in which they will receive payment from the service provider if the service is taken. Payment varies but will be no more than £450. These services are optional.
Room Sizes
| Ground Floor | Ground Floor Entrance Leading To |
| Lounge | 13' 7" x 11' 8" (4.14m x 3.55m) |
| Dining Room | 13' 7" x 9' 2" (4.14m x 2.79m) |
| Kitchen | 8' 2" x 8' 2" (2.50m x 2.49m) |
| WC | With Toilet and Wash Hand Basin |
| Lower Ground Floor | Lower Ground Floor Steps Leading To |
| Cellar | 13' 7" x 11' 8" (4.14m x 3.55m) |
| First Floor | First Floor Landing Leading To |
| Bathroom | 9' 3" x 8' 2" (2.82m x 2.49m) |
| Bedroom | 13' 7" x 9' 2" (4.14m x 2.79m) |
| Bedroom | 13' 7" x 9' 0" (4.14m x 2.75m) |
