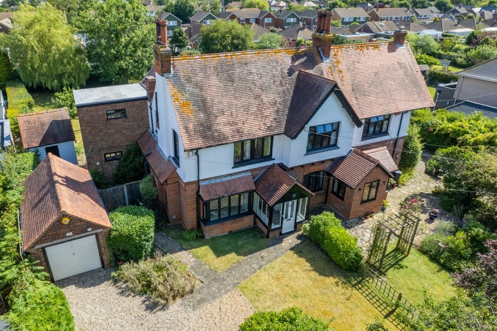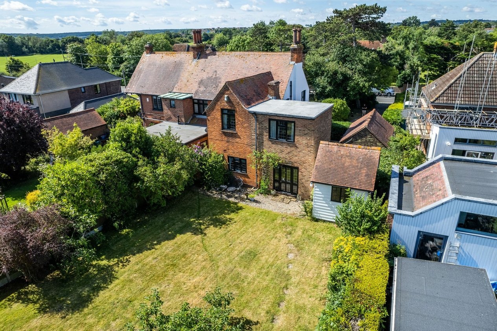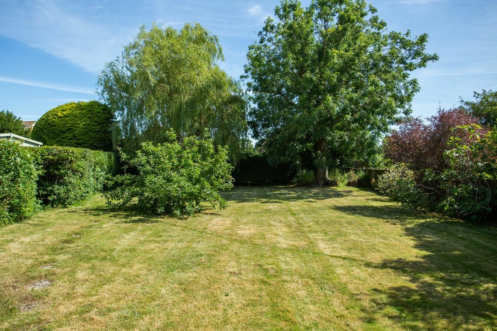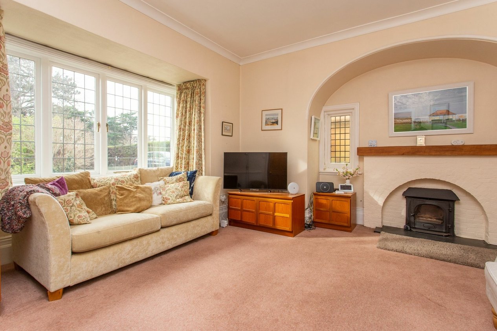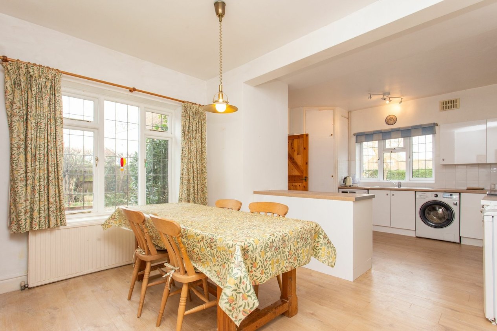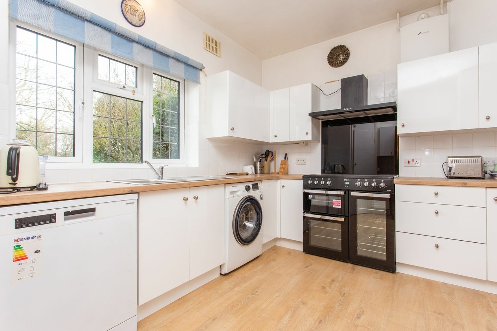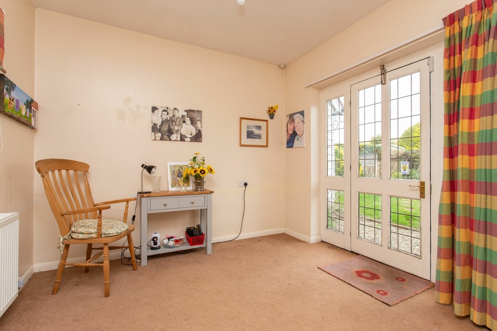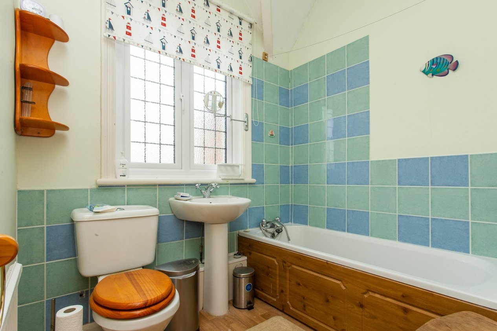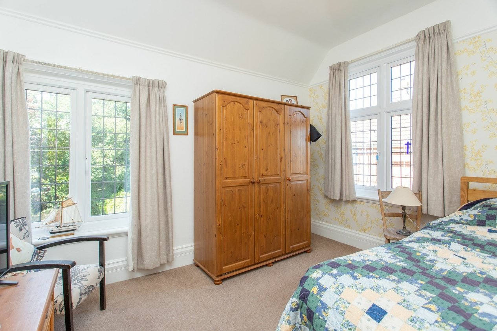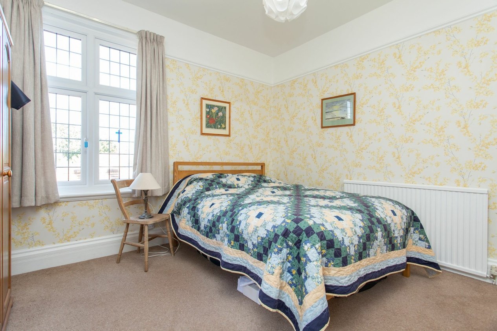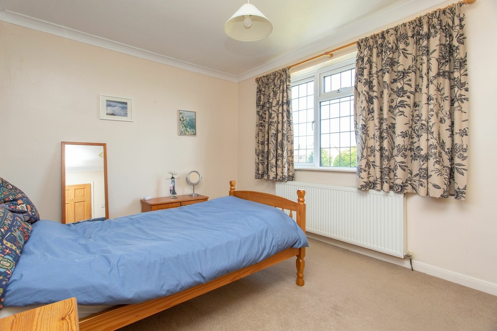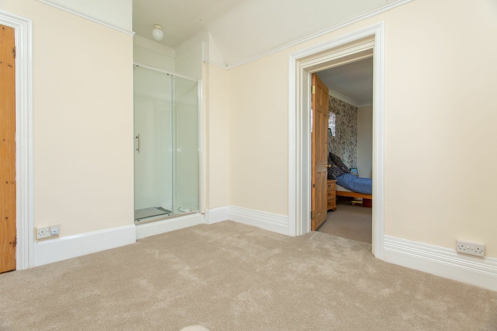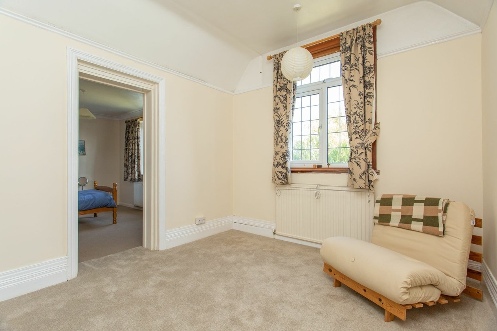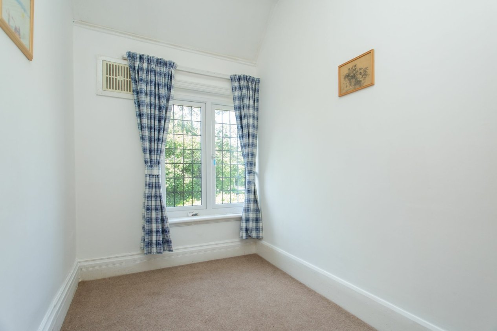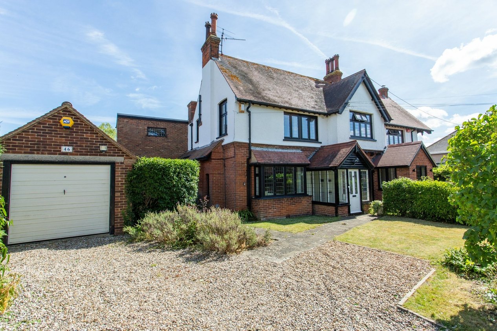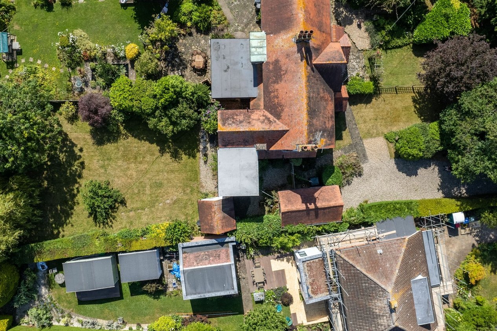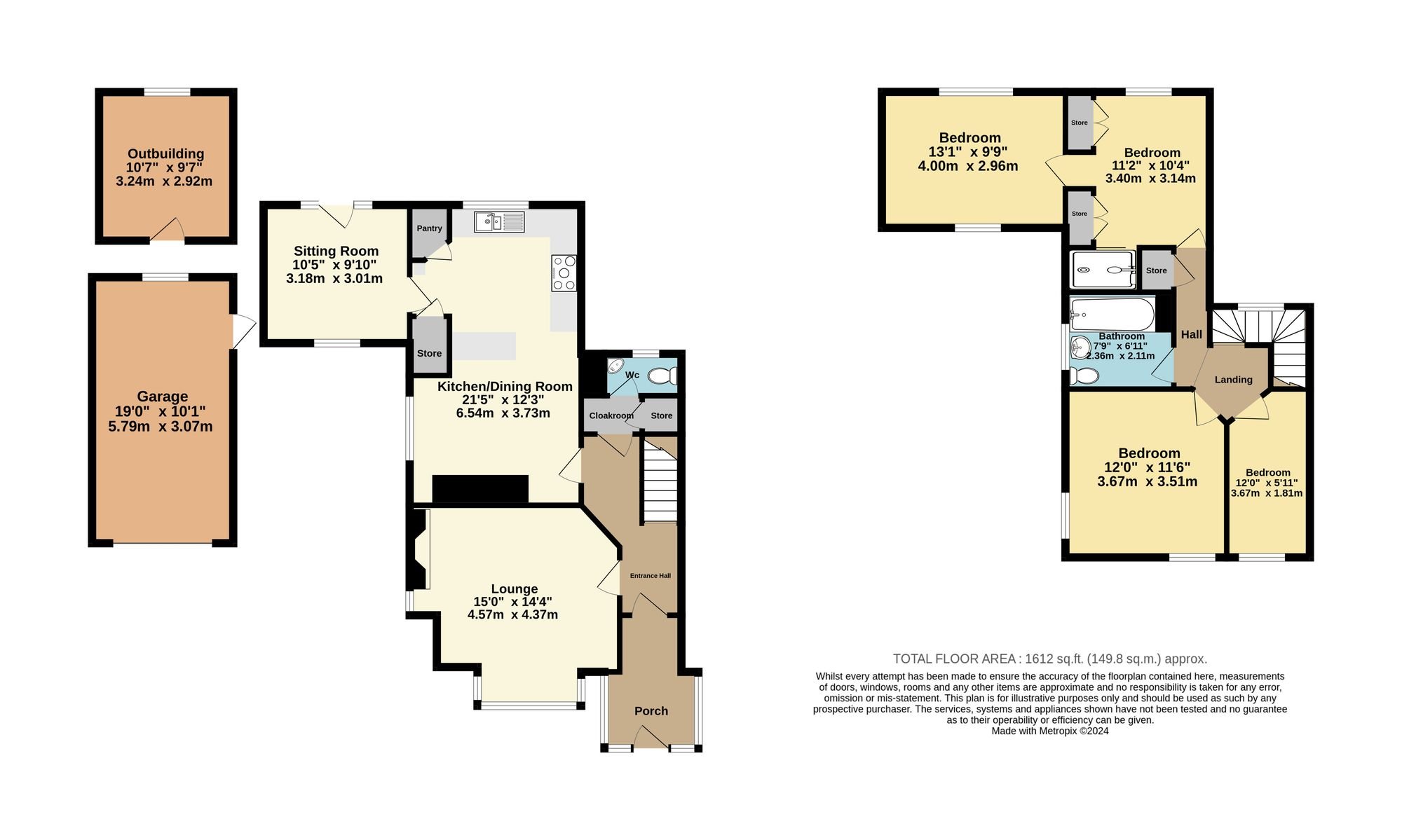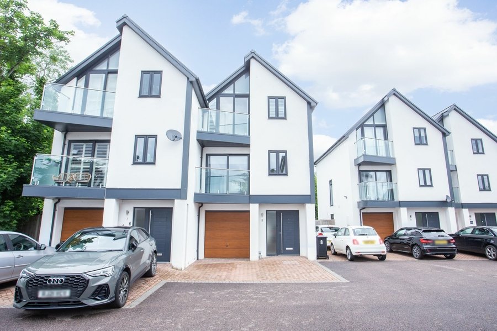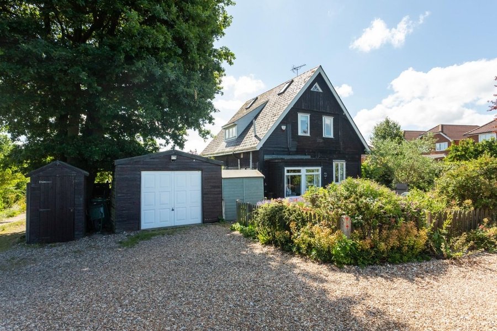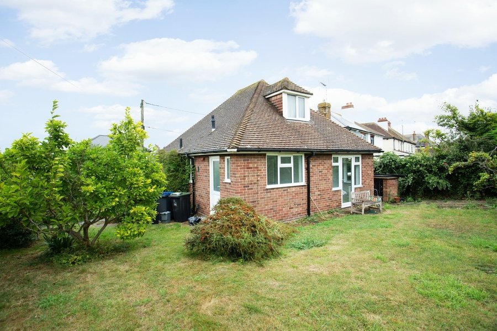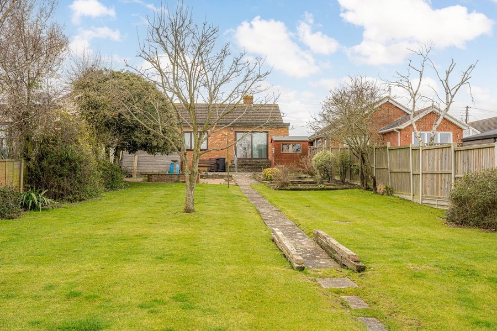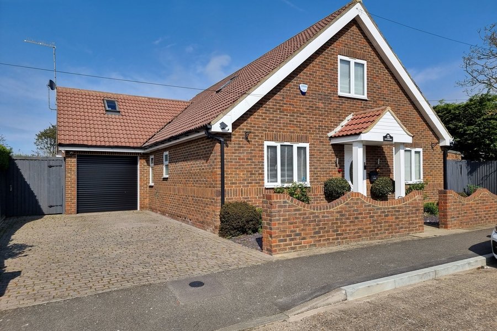Church Street, Whitstable, CT5
4 bedroom house for sale
GUIDE PRICE - £600,000-625,000.
Introducing a lovely period property, believed to be dating back to the early 1800s, that presents a unique opportunity to own a part of a charming former manor house steeped in history. Nestled within a highly sought-after location and set back from the road by approximately 90’, this three bedroom gem offers a great opportunity to purchase a lovely family home in a convenient location.
Upon entering the property through the spacious porch, you are then greeted with the main hallway with stairs ascending the first floor. The spacious lounge, with its focal fireplace, beckons residents to relax and unwind after a long day. The modern kitchen-diner is perfect for family living and a further reception room, versatile in nature, can be transformed to accommodate individual needs, be it a formal dining room, a study, or an additional living area. This room adds to the versatility of the property, providing flexibility for growing families or those seeking space for a home office or hobby room. To top off the accommodation on the ground floor there is useful cloaks area leading to the downstairs toilet. To the first floor are three/four bedrooms and the family bathroom. The master bedroom is situated to the rear of the property, overlooks the rear garden and comes complete with its own dressing room, whilst the two additional bedrooms are situated at the front of the property.
The exterior of the property harmoniously blends with its surroundings. Ample off-road parking facilities, complemented by a detached single garage, ensure convenience for multiple vehicles. An additional brick-built outbuilding, offering potential for various uses, amplifies the functional aspects of the property, providing an opportunity for storage, a home gym, or a workshop. One of the crowning glories of this exceptional property is the mature rear garden, extending approximately 80' x 50'. A true oasis of tranquillity, it invites residents to embrace the outdoor lifestyle, offering seclusion, privacy, and a charming retreat from the outside world. This garden showcases an array of mature trees, shrubs, and flower beds, creating an idyllic environment for relaxation and rejuvenation.
Church Street is located conveniently between Whitstable High Street and Tankertons parade of shops and restaurants, both being with approximately a 20 minute walk. The mainline train station is less than half a mile away and regular bus services are available in Church Street itself. The harbour is less than 1 mile away, meaning this property is perfectly situated to enjoy all the delights of Whitstable and the surrounding areas.
In summary, this character-filled family home effortlessly blends classic period features with modern conveniences, offering a harmonious balance of elegance and comfort. Its prime location within a highly desirable area, ample off-road parking, detached single garage, additional outbuilding, and exquisite mature rear garden make it a rare find.
These details are yet to be approved by the vendor.
Identification checks
Should a purchaser(s) have an offer accepted on a property marketed by Miles & Barr, they will need to undertake an identification check. This is done to meet our obligation under Anti Money Laundering Regulations (AML) and is a legal requirement. We use a specialist third party service to verify your identity. The cost of these checks is £60 inc. VAT per purchase, which is paid in advance, when an offer is agreed and prior to a sales memorandum being issued. This charge is non-refundable under any circumstances.
Room Sizes
| Entrance | Leading to |
| Lounge | 15' 0" x 14' 4" (4.57m x 4.37m) |
| Wc | With Toilet and Hand Wash Basin |
| Kitchen/Dining Room | 21' 5" x 12' 3" (6.54m x 3.73m) |
| Sitting Room | 10' 5" x 9' 11" (3.18m x 3.01m) |
| First Floor | Leading to |
| Bedroom | 12' 0" x 5' 11" (3.67m x 1.81m) |
| Bedroom | 12' 0" x 11' 6" (3.67m x 3.51m) |
| Bathroom | 7' 9" x 6' 11" (2.36m x 2.11m) |
| Bedroom | 11' 2" x 10' 4" (3.40m x 3.14m) |
| Bedroom | 13' 1" x 9' 9" (4.00m x 2.96m) |
