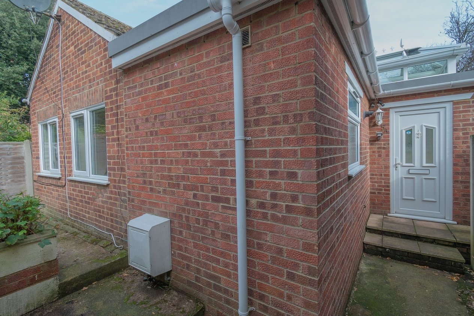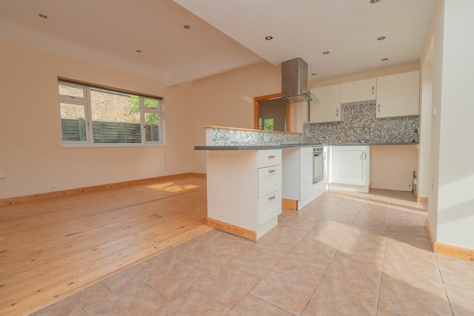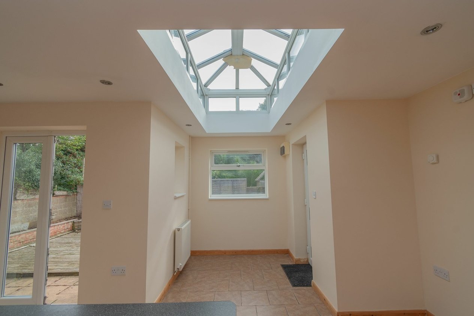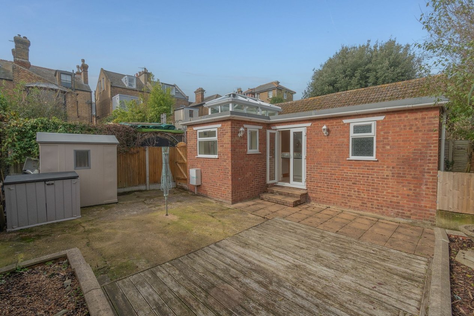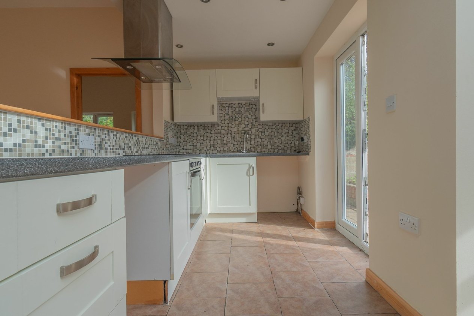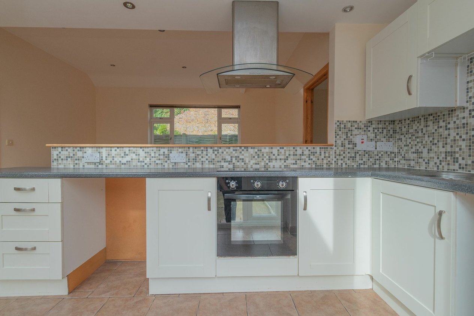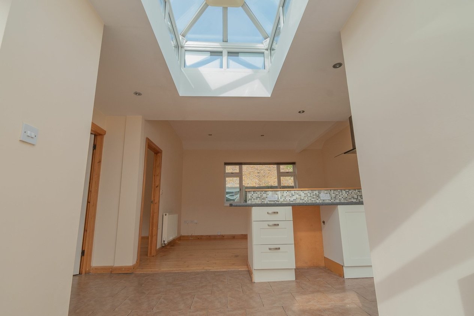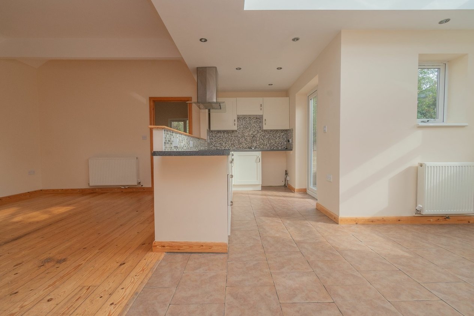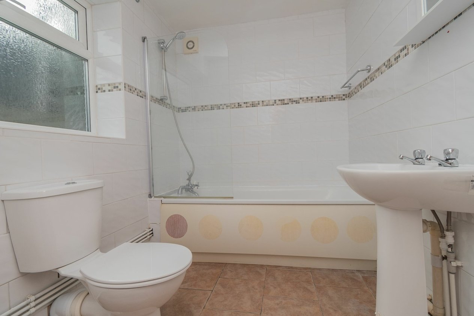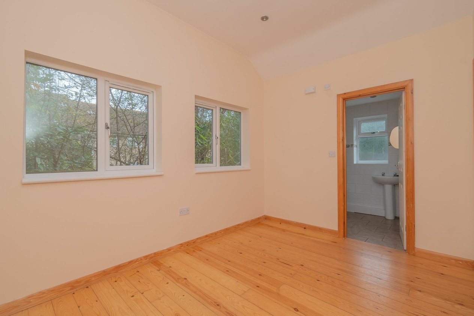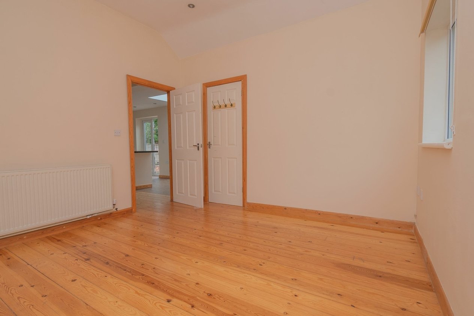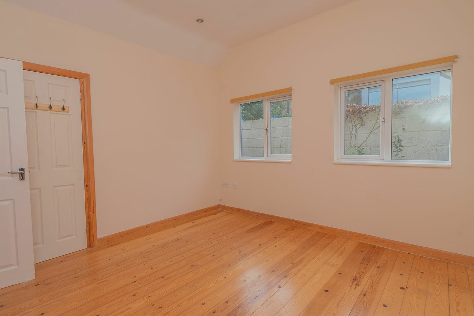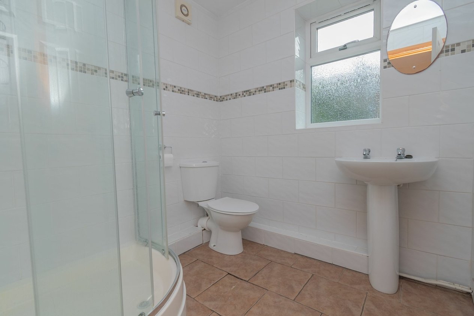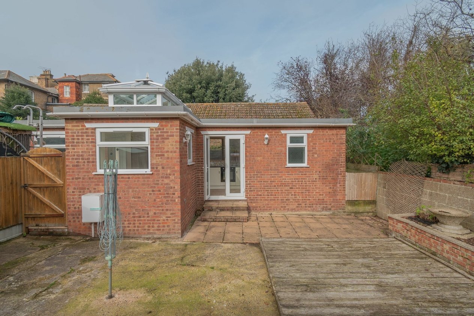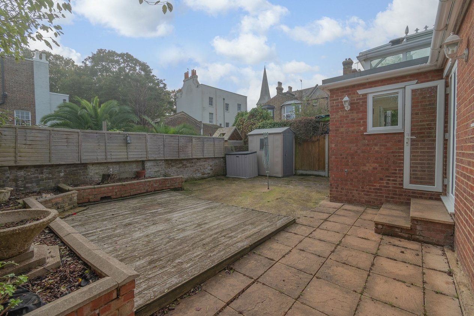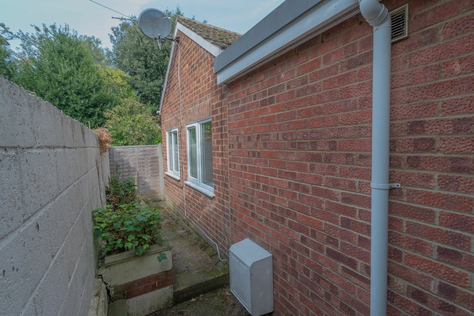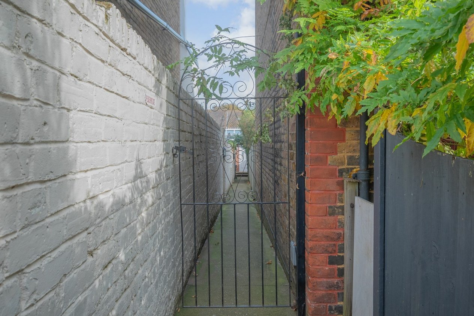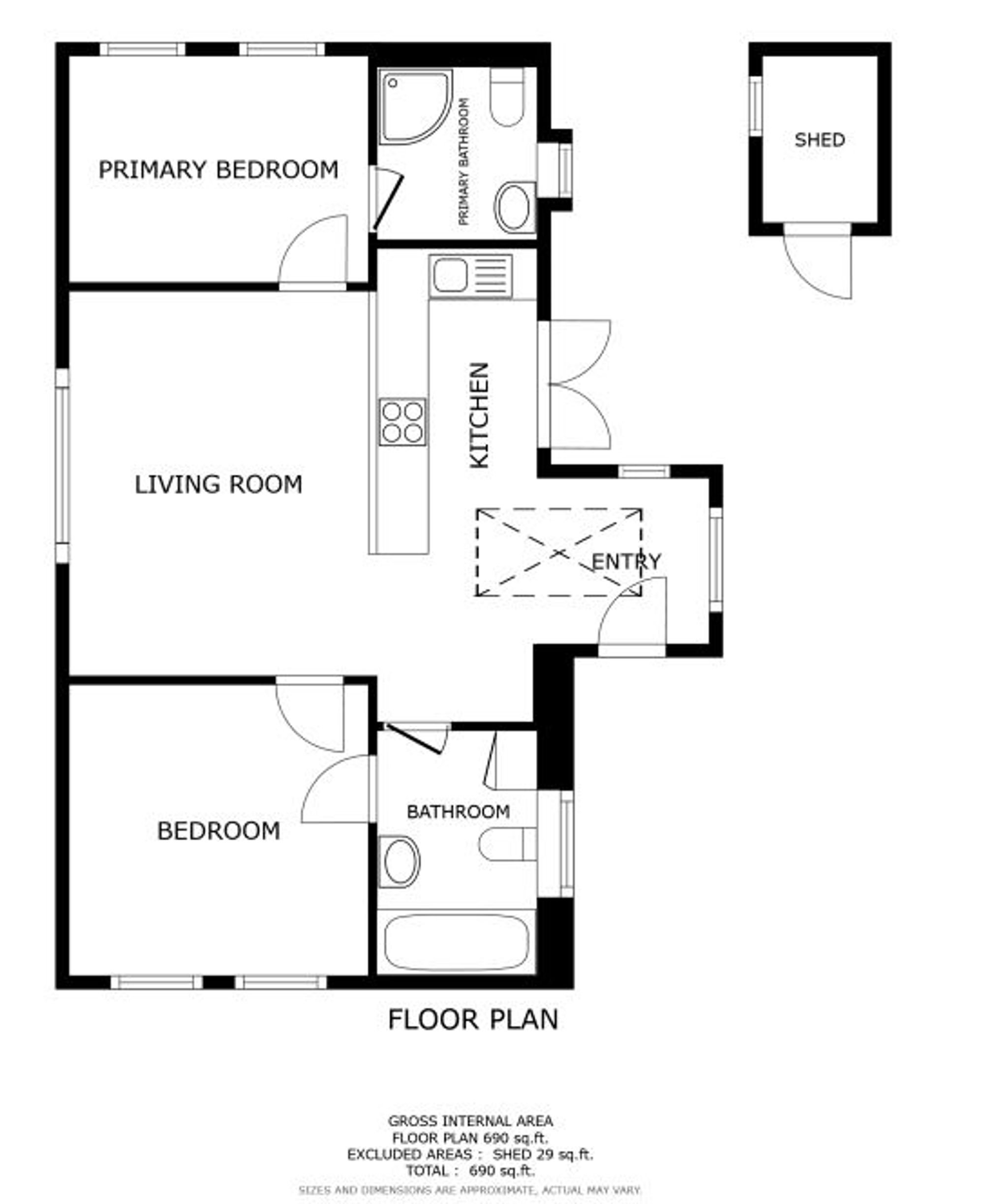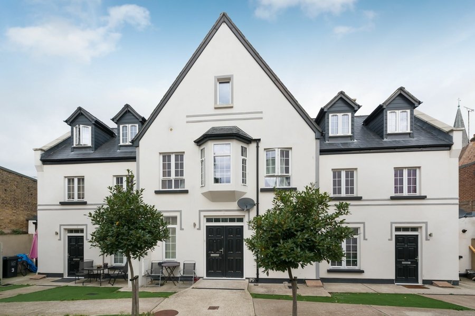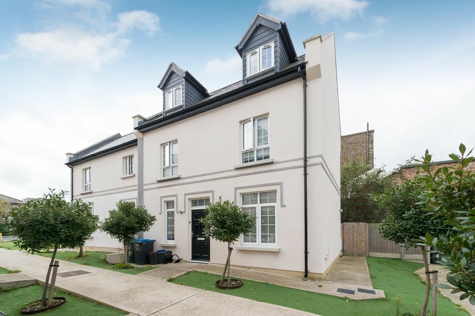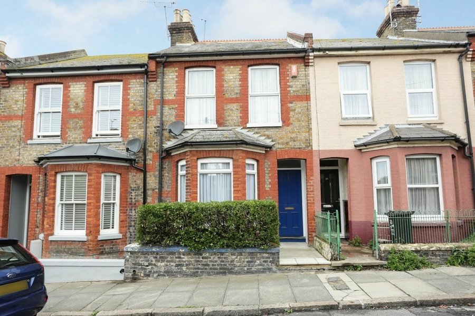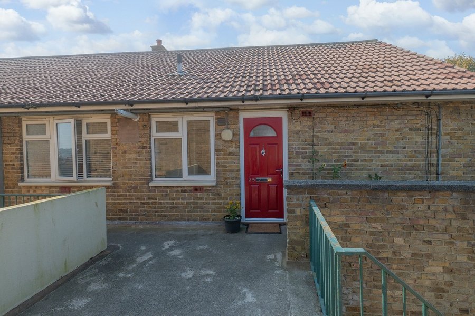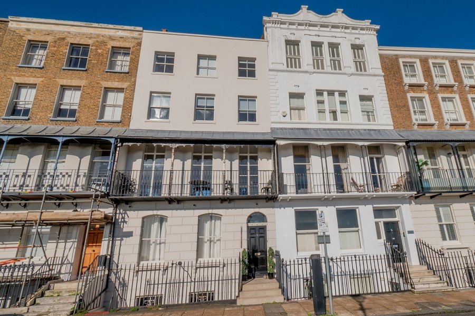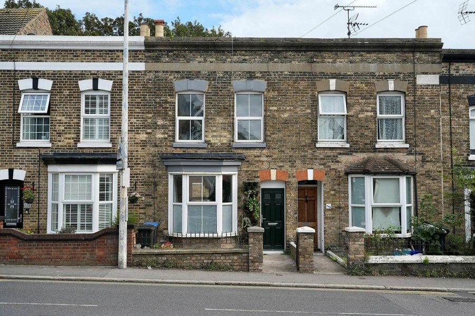Crescent Road, Ramsgate, CT11
2 bedroom house for sale
NO FORWARD CHAIN - MUST VIEW DETACHED PROPERTY
Situated in the heart of Ramsgate, this detached property presents an exceptional opportunity for discerning buyers. Boasting a seamless open-plan layout, the property features a spacious lounge, kitchen, and dining area designed for modern living. With no forward chain, this home offers two well-appointed bedrooms, a family bathroom, and an en suite for added convenience. The central location provides easy access to the Town centre, Royal Harbour, and the captivating seafront, offering a vibrant lifestyle for its residents.
Modern fittings are showcased throughout, including a contemporary fully-equipped kitchen and stylish bathrooms. The property also benefits from a rear garden with an attractive decking area, allowing for outdoor enjoyment. The unique charm and prime location of this residence make it a must-view property, encouraging prospective buyers to schedule a viewing and discover the full extent of its offerings.
Miles and Barr are pleased to offer this unique and rarely available spacious two double bedroom detached bungalow in quiet, secluded area. The property boasts an open plan lounge, modern kitchen with integrated cooker, two double bedrooms, the master benefiting from an en-suite and a separate spacious family bathroom. Further benefits include, full gas central heating, double glazing and a courtyard garden.
Property construction is brick and block ad has had no adaptions for accessibility.
Identification Checks
Should a purchaser(s) have an offer accepted on a property marketed by Miles & Barr, they will need to undertake an identification check. This is done to meet our obligation under Anti Money Laundering Regulations (AML) and is a legal requirement. We use a specialist third party service to verify your identity. The cost of these checks is £60 inc. VAT per purchase, which is paid in advance, when an offer is agreed and prior to a sales memorandum being issued. This charge is non-refundable under any circumstances.
Room Sizes
| Entrance | Leading to |
| Kitchen/ Lounge/ Diner | 18' 1" x 25' 4" (5.51m x 7.72m) |
| Bedroom | 12' 3" x 11' 4" (3.73m x 3.45m) |
| Bathroom | 6' 8" x 9' 3" (2.03m x 2.82m) |
| Bedroom | 9' 2" x 11' 4" (2.79m x 3.45m) |
| En-Suite | 6' 7" x 6' 5" (2.01m x 1.96m) |
