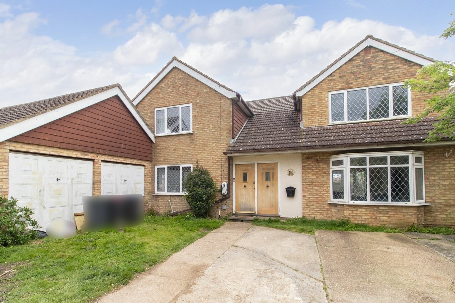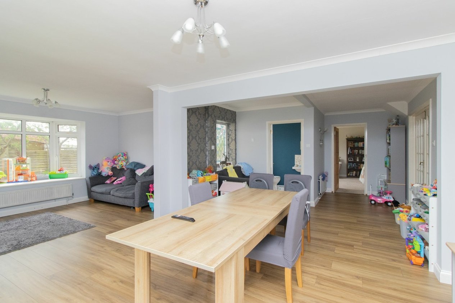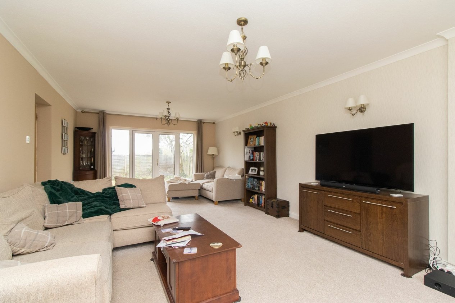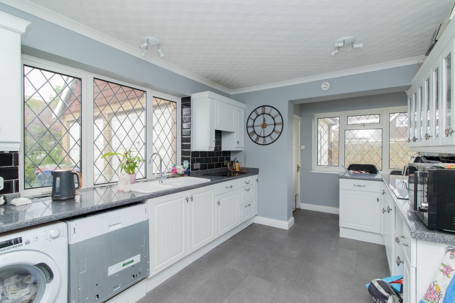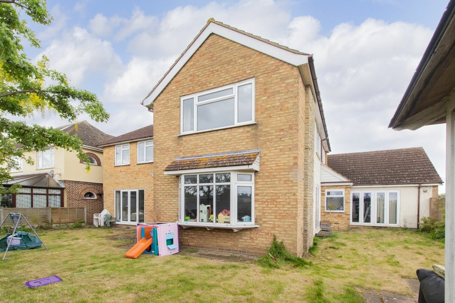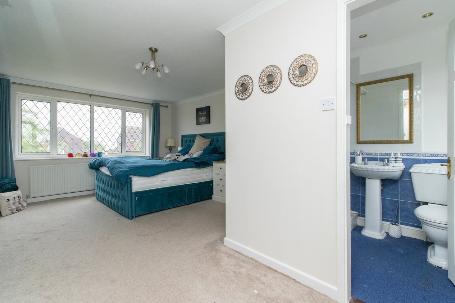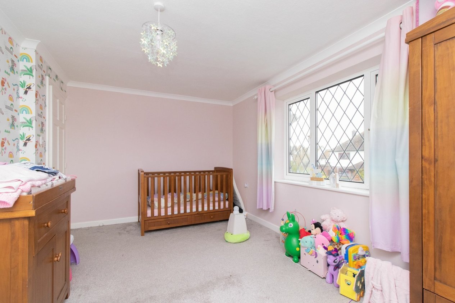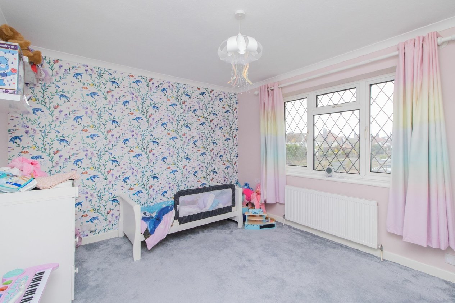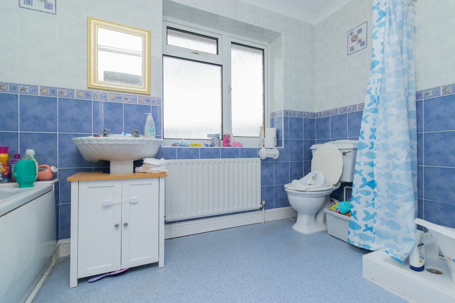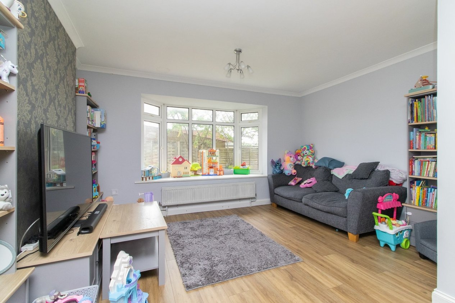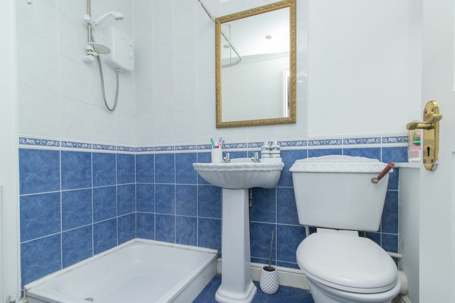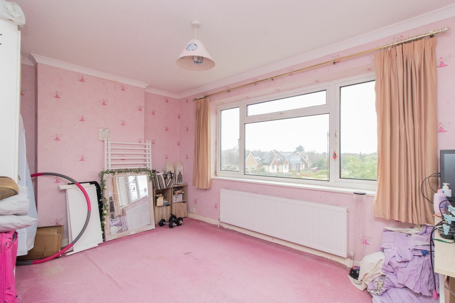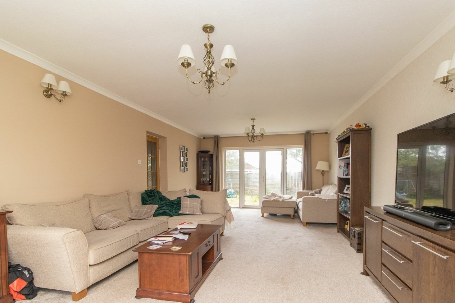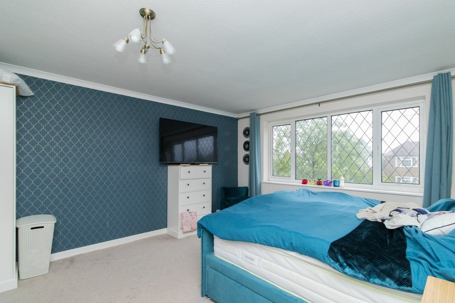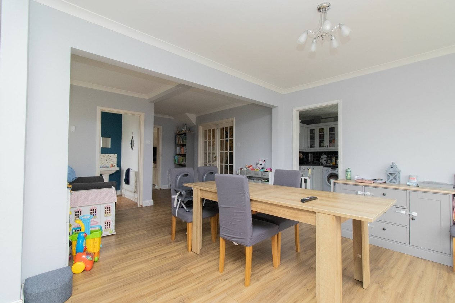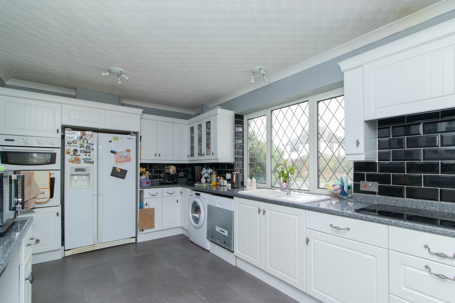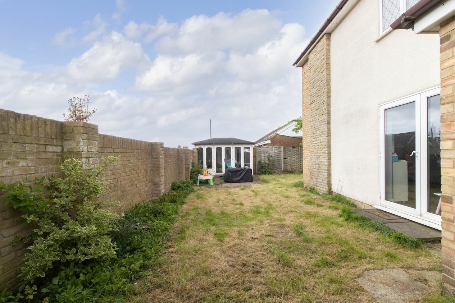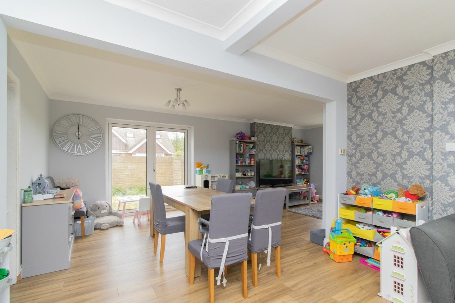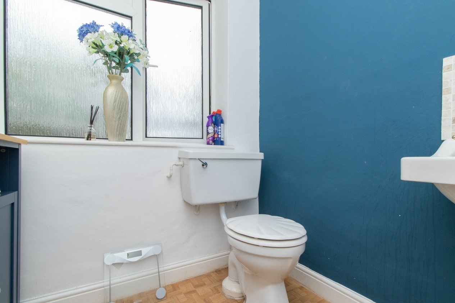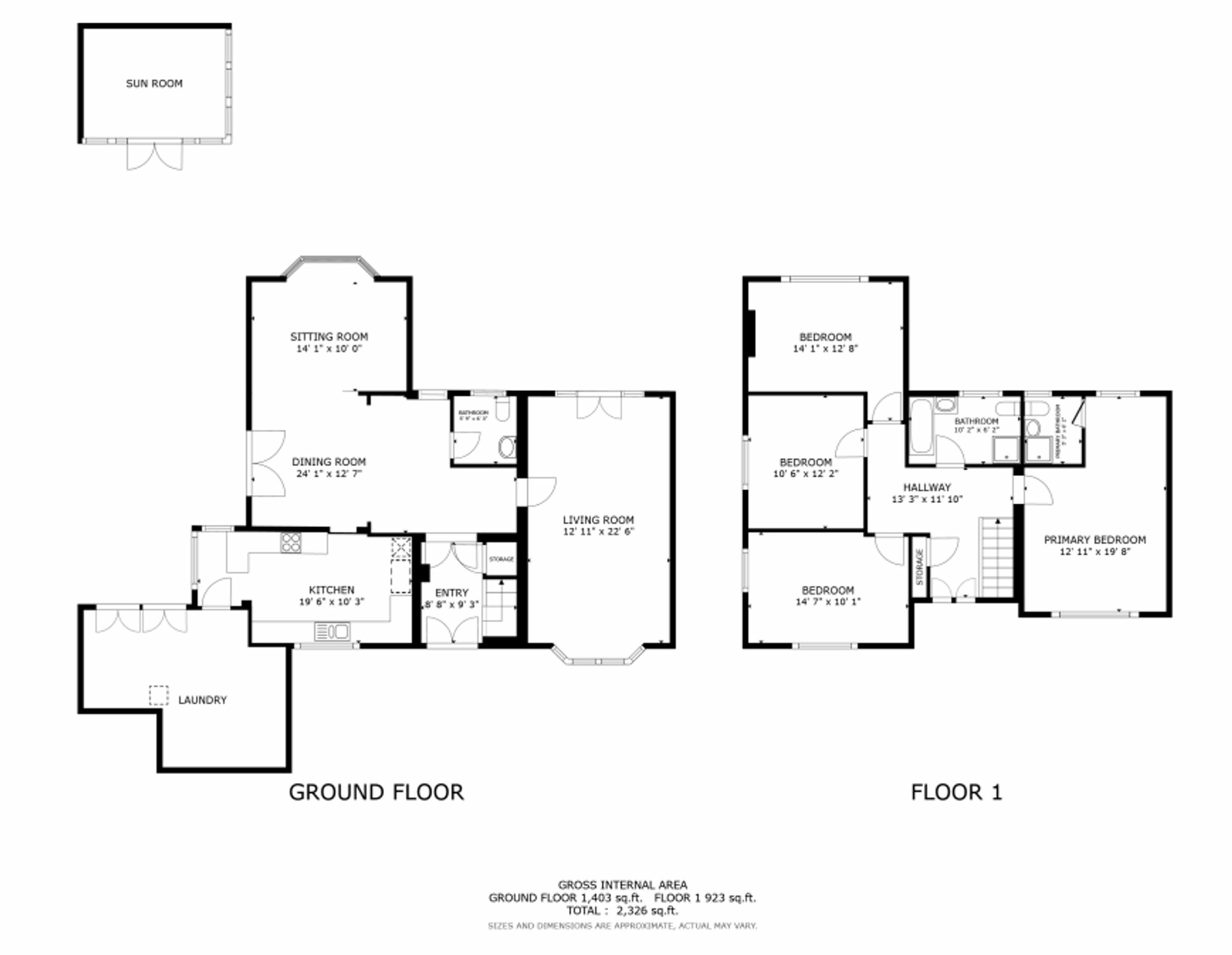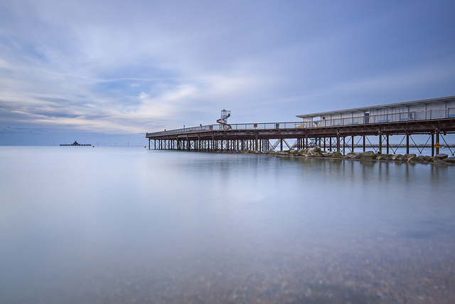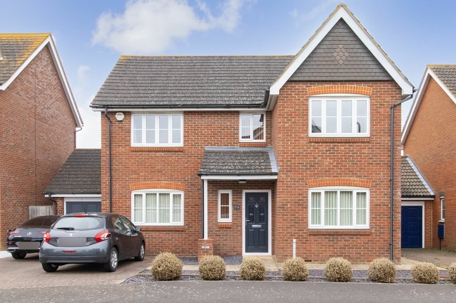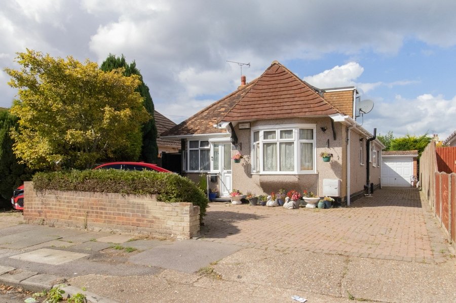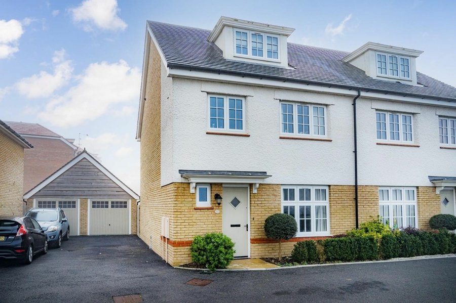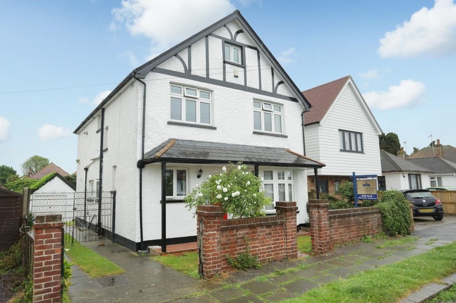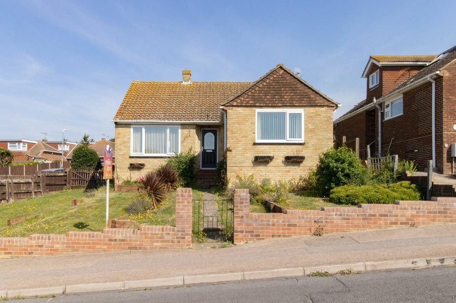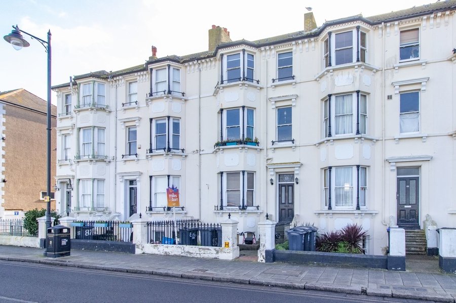Dence Park, Herne bay, CT6
4 bedroom house for sale
Situated on a sought-after road in a desirable neighborhood, this impressive four bedroom detached house presents an exceptional opportunity for those seeking a spacious and well-appointed family home. Boasting a corner plot, this property offers privacy and ample space for modern living.
Upon entering the property, you are welcomed by a spacious hallway leading to the various living areas. The ground floor encompasses three generously-sized reception rooms, providing versatile spaces for both formal entertaining and casual family gatherings. The abundance of natural light that floods through the windows creates a warm and inviting atmosphere throughout the home.
The well-equipped kitchen is a focal point of the property, offering a comfortable and functional space for culinary enthusiasts. With ample storage and countertop space, this kitchen is sure to cater to the needs of a busy household. Additionally, a convenient downstairs w/c adds a touch of practicality to the ground floor layout.
Ascending the stairs, the first floor hosts four well-proportioned bedrooms, each offering a peaceful retreat for rest and relaxation. The master bedroom benefits from distant sea views and an en-suite. The remaining bedrooms are ideal for children, guests, or alternatively, could be utilised as a home office or study space to suit individual requirements.
Furthermore, this property features off-street parking, ensuring convenience for residents and guests alike. The converted double garage over two floors provides additional living space, offering endless possibilities for customisation to suit individual needs and preferences whether that be a workshop, office, games room or hobby room.
In summary, this fantastic family home presents a rare opportunity to acquire a property in a highly desirable location. Boasting spacious living areas, distant sea views, and a corner plot, this residence is sure to appeal to those seeking a comfortable and versatile living space. With its convenient location, abundance of living space, and tranquil surroundings, this property is a true gem waiting to be discovered by its next fortunate owners.
Identification checks
Should a purchaser(s) have an offer accepted on a property marketed by Miles & Barr, they will need to undertake an identification check. This is done to meet our obligation under Anti Money Laundering Regulations (AML) and is a legal requirement. We use a specialist third party service to verify your identity. The cost of these checks is £60 inc. VAT per purchase, which is paid in advance, when an offer is agreed and prior to a sales memorandum being issued. This charge is non-refundable under any circumstances.
Room Sizes
| Entrance | Leading to |
| Dining Room | 24' 1" x 12' 7" (7.34m x 3.84m) |
| Sitting Room | 14' 1" x 10' 0" (4.29m x 3.05m) |
| Kitchen | 19' 6" x 10' 3" (5.94m x 3.12m) |
| Living Room | 12' 11" x 22' 6" (3.94m x 6.86m) |
| First Floor | Leading to |
| Bathroom | 10' 2" x 6' 2" (3.10m x 1.88m) |
| Bedroom | 12' 11" x 19' 8" (3.94m x 5.99m) |
| Bedroom | 14' 1" x 12' 8" (4.29m x 3.86m) |
| Bedroom | 10' 6" x 12' 2" (3.20m x 3.71m) |
| Bedroom | 14' 7" x 10' 1" (4.45m x 3.07m) |
