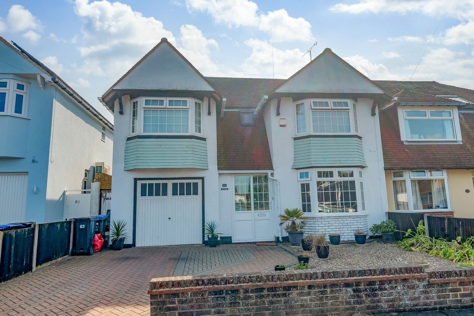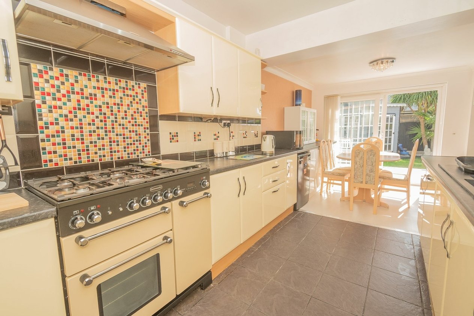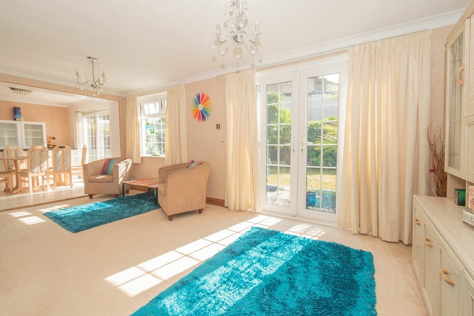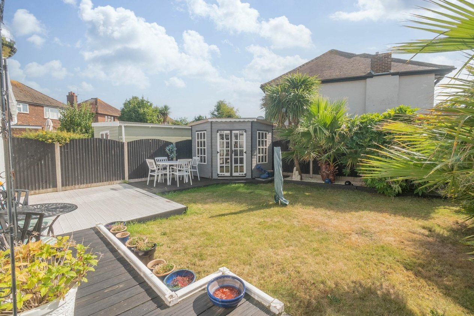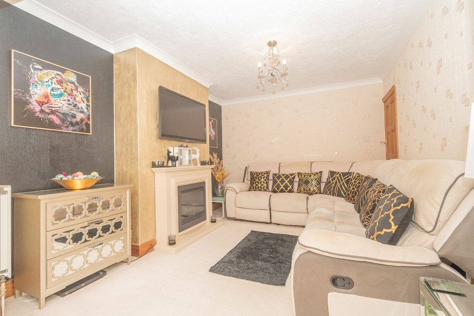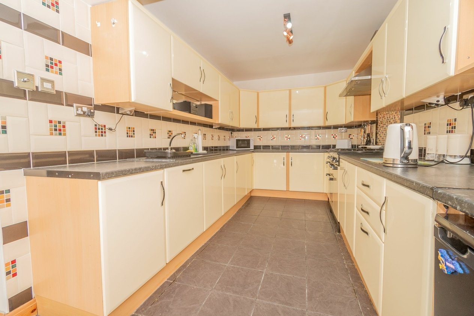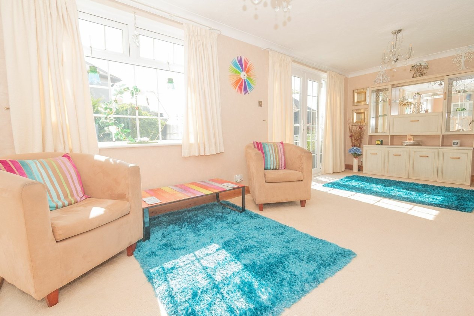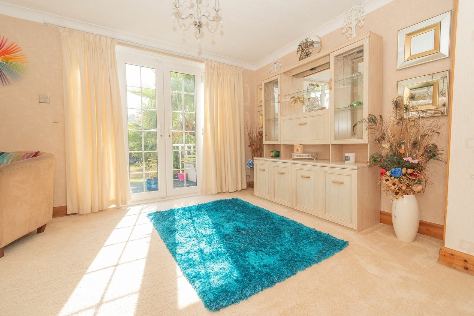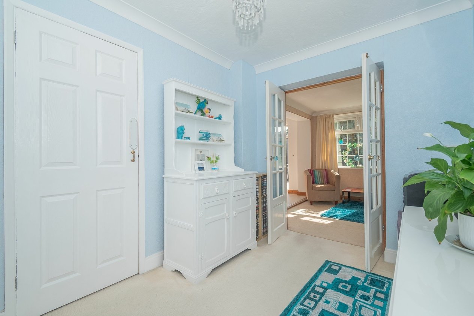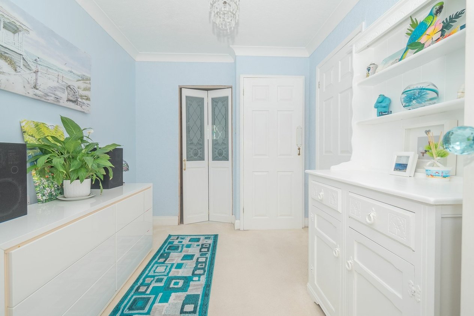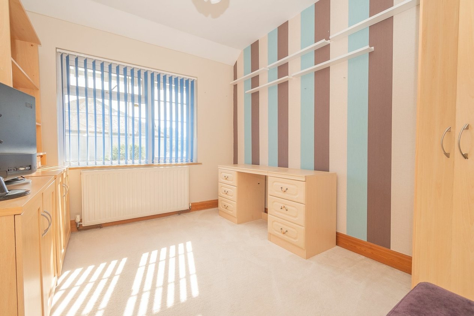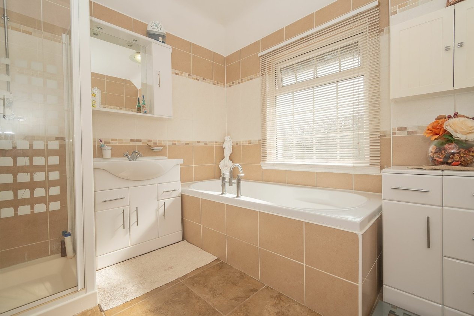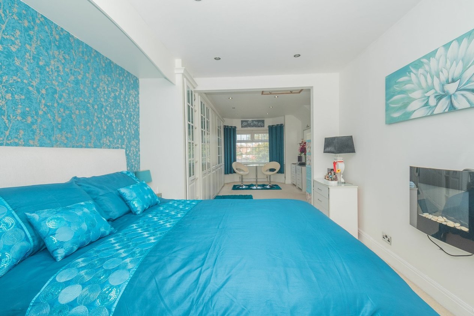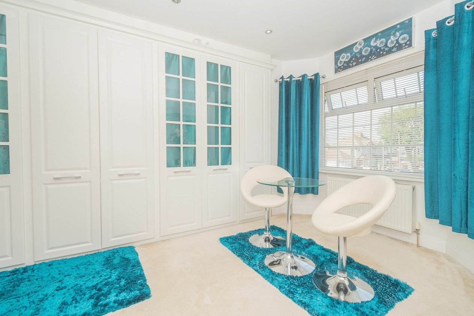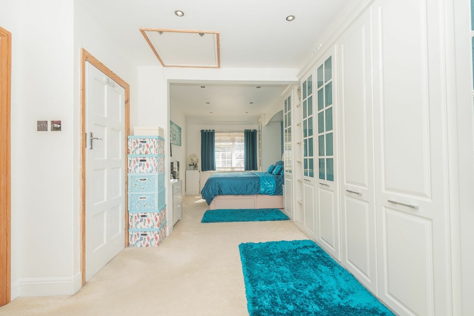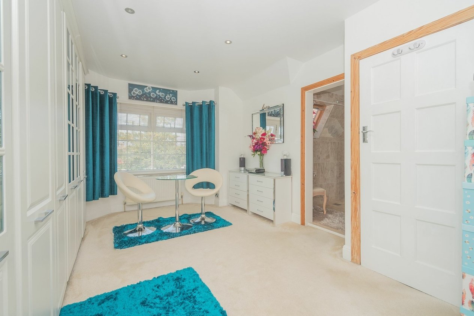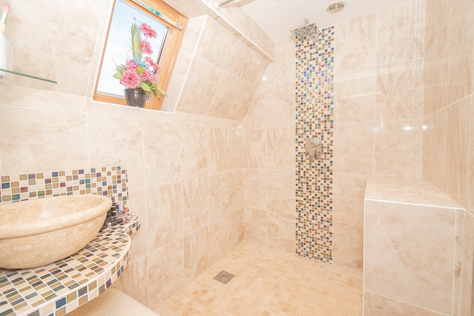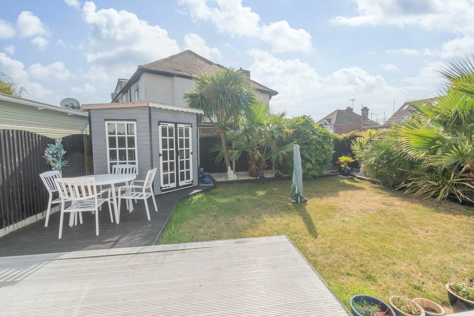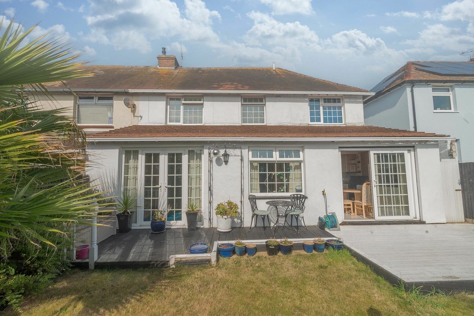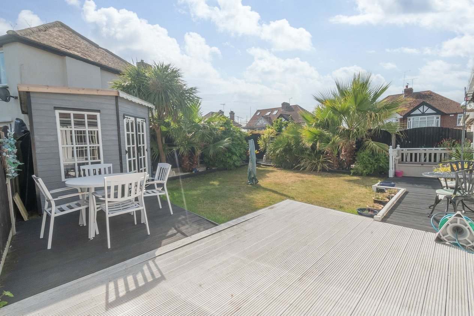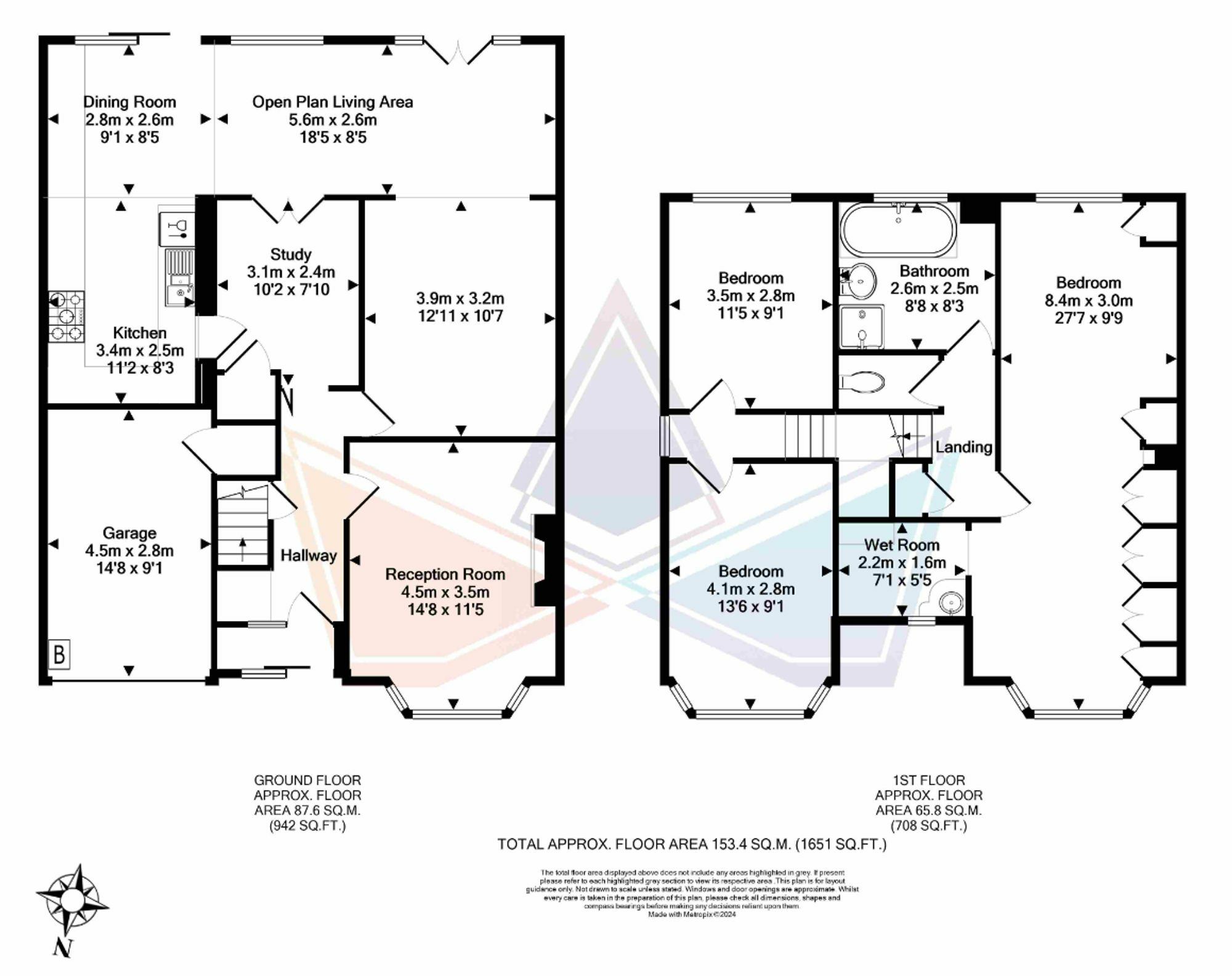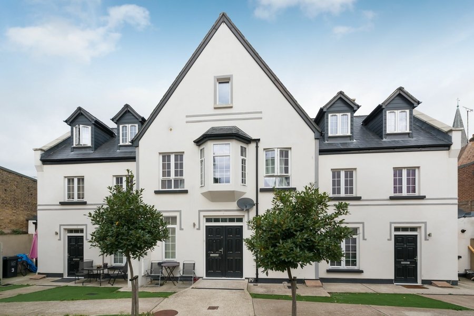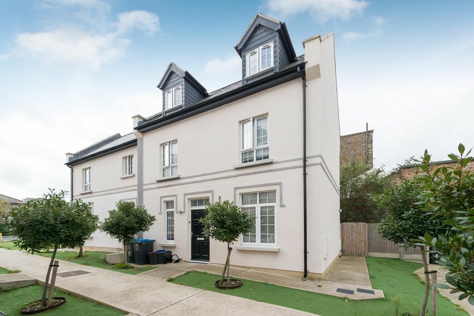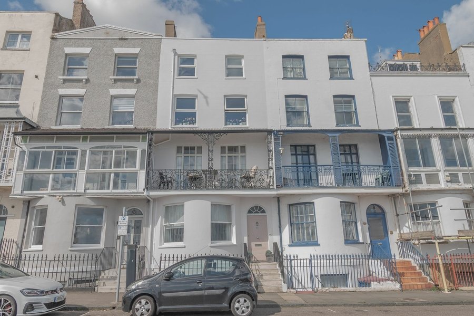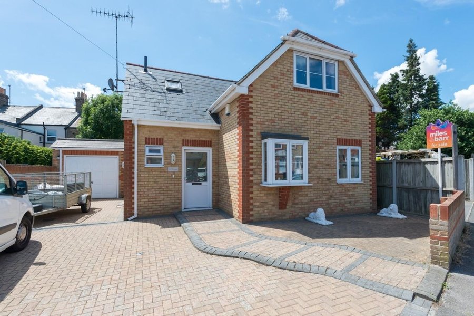Dumpton Park Drive, Ramsgate, CT11
3 bedroom house for sale
This immaculately presented 3-bedroom semi-detached house offers a blend of contemporary living and traditional charm. Boasting two reception rooms, a modern spacious kitchen diner, and a master bedroom with an en-suite, this property exudes a sense of comfort and elegance. The family bathroom adds convenience, while the off-street parking ensures hassle-free urban living. Originally a four-bedroom house, the conversion to a three-bedroom layout has resulted in generous room proportions and ample storage space. The residence is well-maintained throughout, offering a turnkey solution for those looking to move in without delay.
Step outside into the sunny rear garden which provides a peaceful retreat in the heart of the bustling city. The outdoor space is perfect for hosting gatherings with family and friends or enjoying a quiet moment of relaxation. The garden has been lovingly landscaped, creating a harmonious blend of greenery and hardscaping. The garden offers plenty of space for outdoor furniture, a barbeque area, or a small vegetable patch for the green-thumbed enthusiast. Embrace the beauty of the outdoors right at your doorstep and make the most of this delightful extension to your living space.
With added bonus, this property is in prime location to a nearby train station which offers a direct line to London, aswell as a doctors surgery, a park and schools. You can move in at ease knowing that everything is at your fingertips.
The property has been adapted to have a wet room in the en-suite
Identification checks
Should a purchaser(s) have an offer accepted on a property marketed by Miles & Barr, they will need to undertake an identification check. This is done to meet our obligation under Anti Money Laundering Regulations (AML) and is a legal requirement. We use a specialist third party service to verify your identity. The cost of these checks is £60 inc. VAT per purchase, which is paid in advance, when an offer is agreed and prior to a sales memorandum being issued. This charge is non-refundable under any circumstances.
Room Sizes
| Ground Floor | 6' 0" x 4' 11" (1.83m x 1.50m) |
| Lounge | 12' 10" x 10' 6" (3.90m x 3.20m) |
| Sun Room | 18' 4" x 8' 6" (5.60m x 2.60m) |
| Kitchen | 11' 2" x 8' 2" (3.40m x 2.50m) |
| Dining Area | 9' 2" x 8' 6" (2.80m x 2.60m) |
| Office | 10' 2" x 7' 10" (3.10m x 2.40m) |
| Sitting Room | 14' 9" x 11' 6" (4.50m x 3.50m) |
| First Floor | Leading to |
| Bedroom | 13' 5" x 9' 2" (4.10m x 2.80m) |
| Bedroom | 11' 6" x 9' 2" (3.50m x 2.80m) |
| WC | 5' 1" x 2' 1" (1.55m x 0.64m) |
| Bathroom | 8' 6" x 8' 2" (2.60m x 2.50m) |
| Bedroom | 27' 7" x 9' 10" (8.40m x 3.00m) |
| En-Suite | 7' 3" x 5' 3" (2.20m x 1.60m) |
