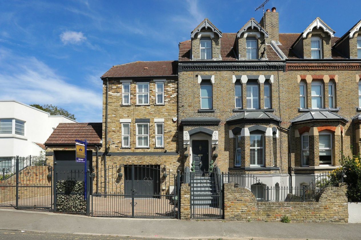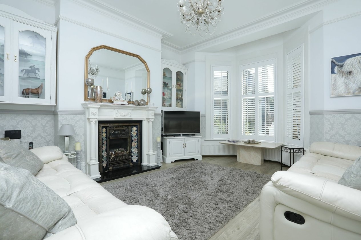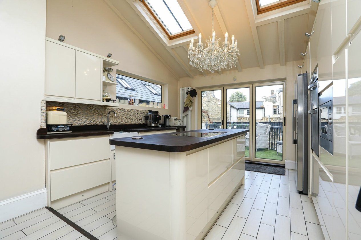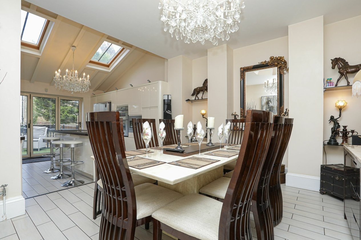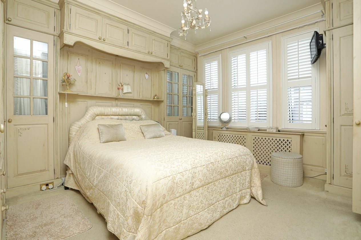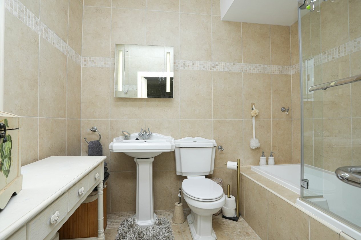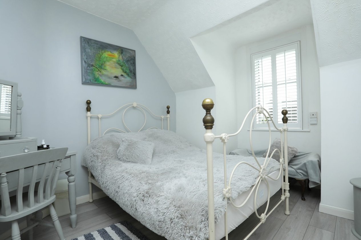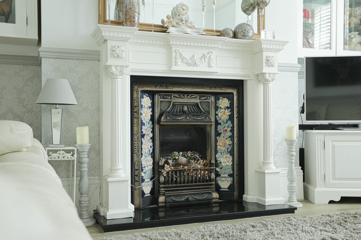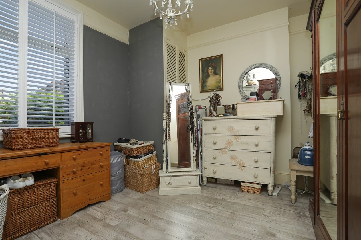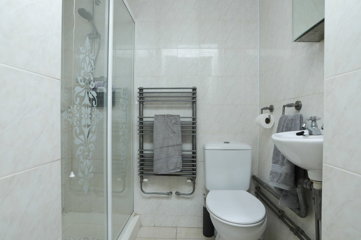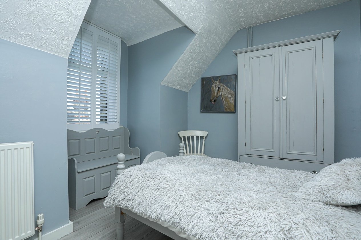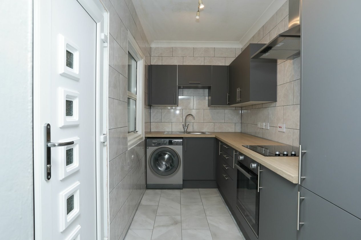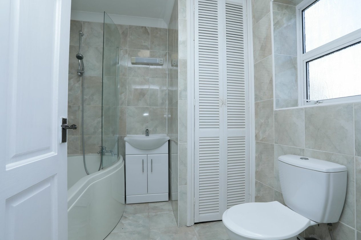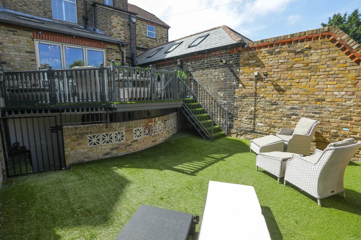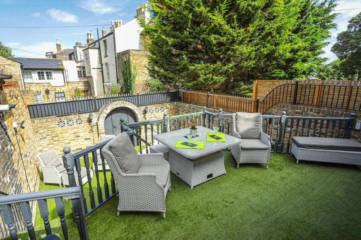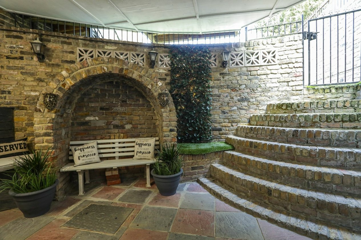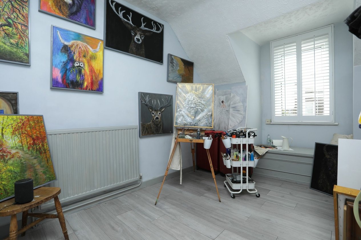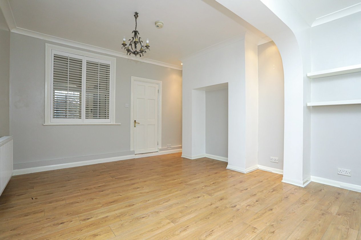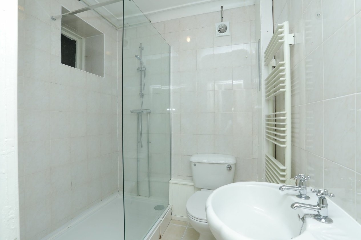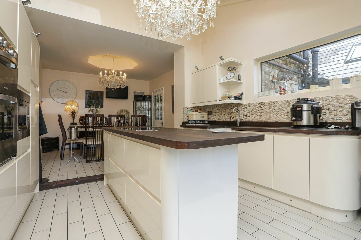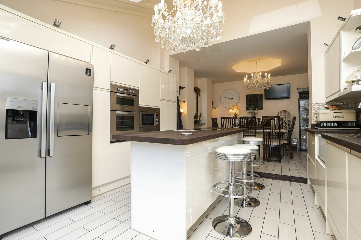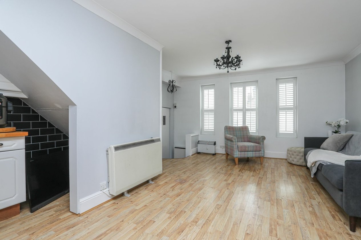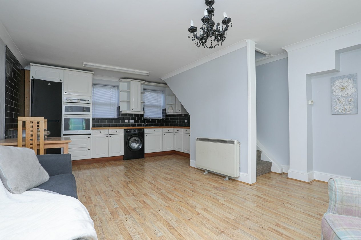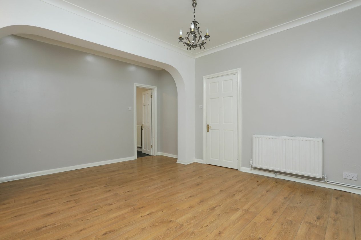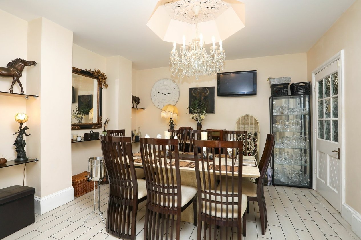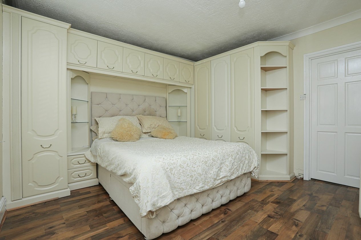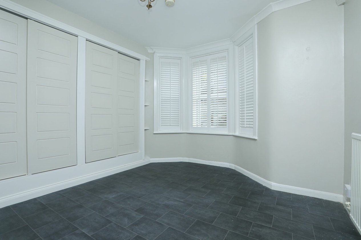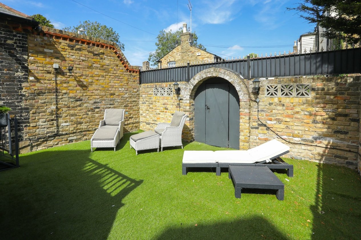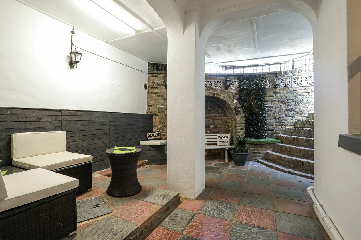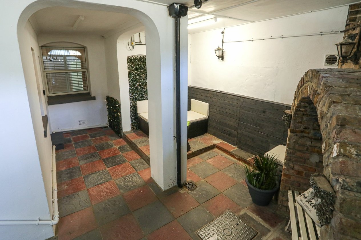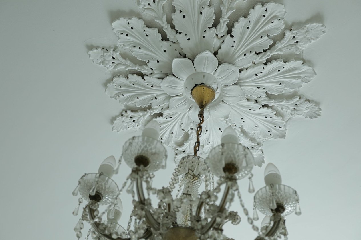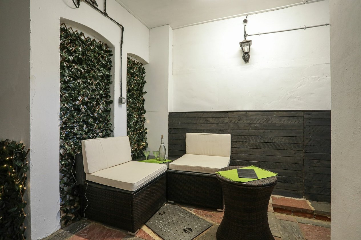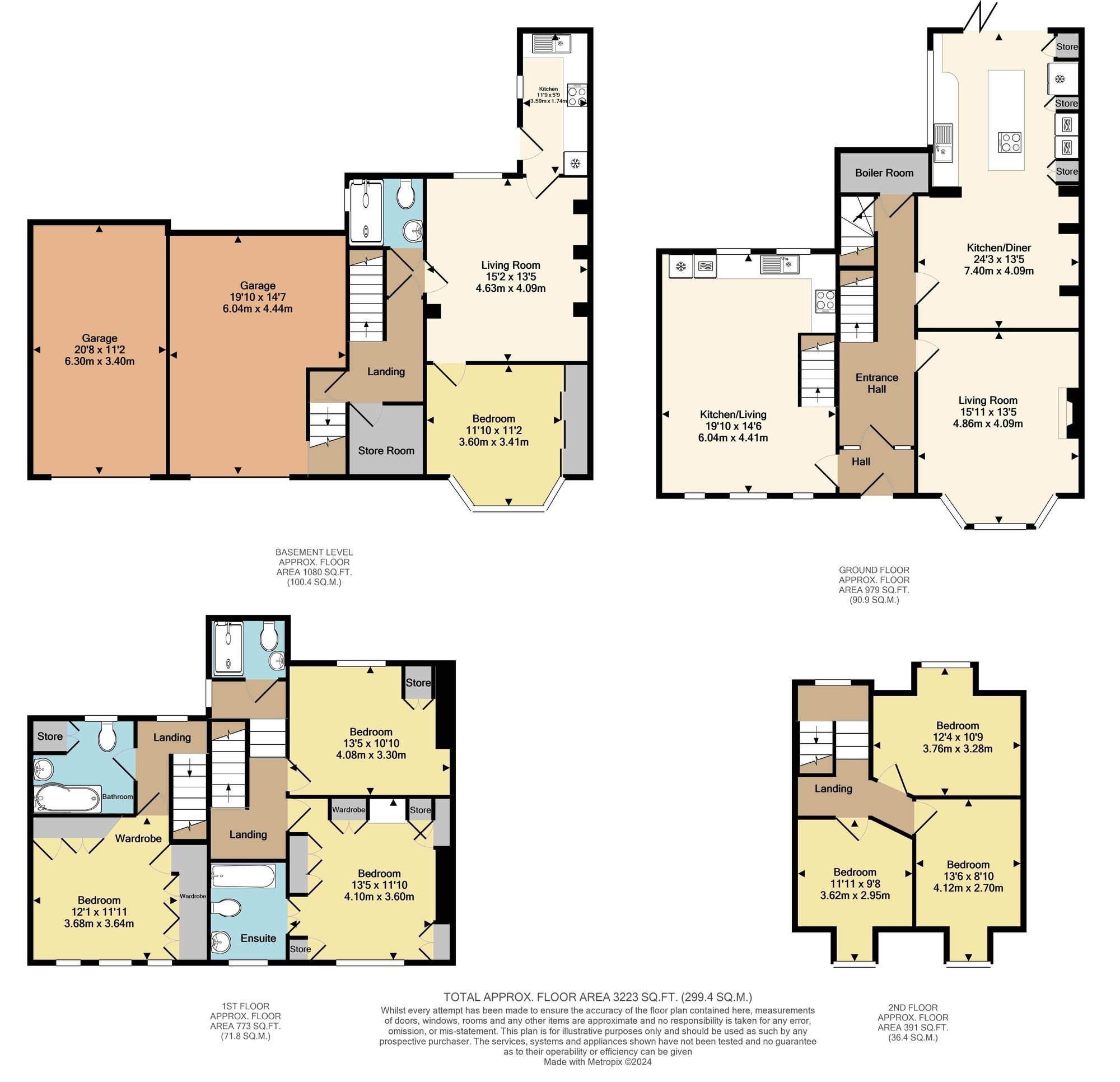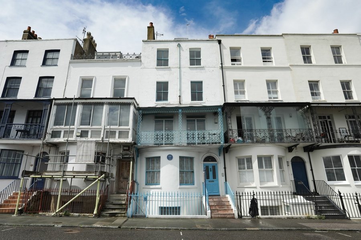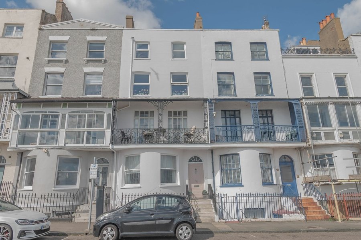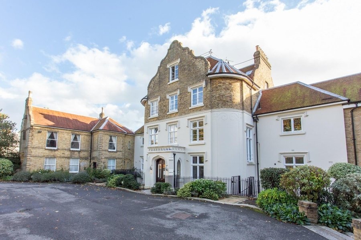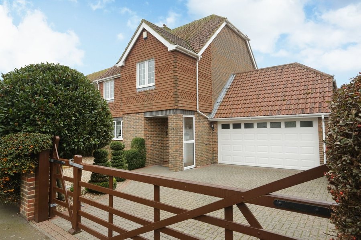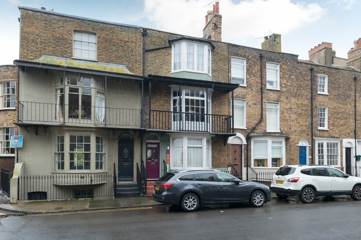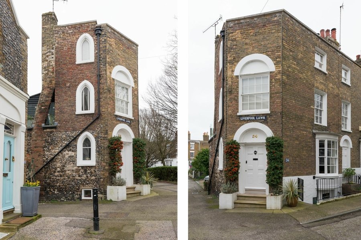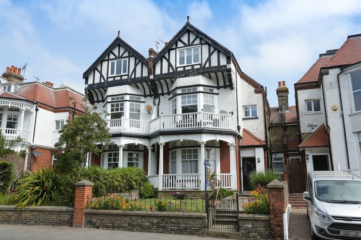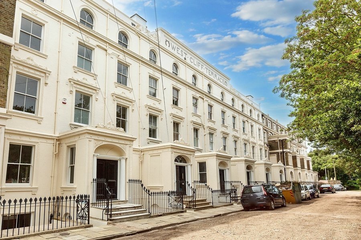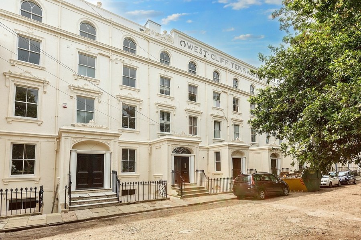Elms Avenue, Ramsgate, CT11
7 bedroom house for sale
This stunning family home located in a sought-after area offers a unique opportunity with not one, but two additional living spaces - a self-contained flat and a Maisonette. Ideal for generating extra income or accommodating a large family with teenagers or elderly parents, this property is versatile and spacious.
The main house features five bedrooms, including a master bedroom with an en suite, two reception rooms, and ample living space. The self-contained maisonette consists of a lounge/kitchenette, bedroom, and bathroom, while the lower ground flat offers a lounge, bedroom, kitchen, and shower room.
The property boasts a gated driveway with ample off-street parking, two garages (one standard, one higher for a camper van), and is conveniently located near the Royal harbour, town centre, and railway station. The enclosed private rear garden with a sun deck provides a peaceful retreat for relaxing or entertaining. Don't miss this opportunity to own a truly exceptional property in a prime location.
To arrange an appointment to view call the Ramsgate office of Miles and Barr Exclusive homes now on 01843 570500.
The property has brick and block construction and has had no adaptions for accessibility.
Identification checks
Should a purchaser(s) have an offer accepted on a property marketed by Miles & Barr, they will need to undertake an identification check. This is done to meet our obligation under Anti Money Laundering Regulations (AML) and is a legal requirement. We use a specialist third party service to verify your identity. The cost of these checks is £60 inc. VAT per purchase, which is paid in advance, when an offer is agreed and prior to a sales memorandum being issued. This charge is non-refundable under any circumstances.
Room Sizes
| Ground Floor Entrance | Ground Floor Entrance Hall leading to |
| Kitchen/Living Room | 19' 10" x 14' 6" (6.05m x 4.42m) |
| Living Room | 15' 11" x 13' 5" (4.85m x 4.09m) |
| Kitchen/Diner | 24' 3" x 13' 5" (7.39m x 4.09m) |
| Basement Floor | Leading To Stairs To Garage And |
| Bedroom | 11' 10" x 11' 2" (3.61m x 3.40m) |
| Living Room | 15' 2" x 13' 5" (4.62m x 4.09m) |
| Kitchen | 11' 9" x 5' 9" (3.58m x 1.75m) |
| Shower Room | With Toilet, Wash Hand Basin And Shower |
| First Floor | Leading To |
| Bedroom | 13' 5" x 11' 10" (4.09m x 3.61m) |
| En-Suite | With Toilet, Wash Hand Basin And Bath |
| Bedroom | 13' 5" x 10' 10" (4.09m x 3.30m) |
| Shower Room | With Toilet, Wash Hand Basin and Shower |
| Bedroom | 12' 1" x 11' 11" (3.68m x 3.63m) |
| Bathroom | With Toilet, Wash Hand Basin And Bath with Shower |
| Second Floor | Leading To |
| Bedroom | 12' 4" x 10' 9" (3.76m x 3.28m) |
| Bedroom | 13' 6" x 8' 10" (4.11m x 2.69m) |
| Bedroom | 11' 11" x 9' 8" (3.63m x 2.95m) |
