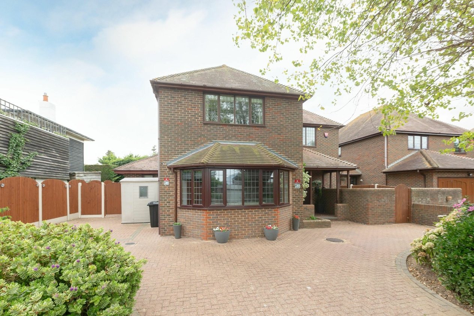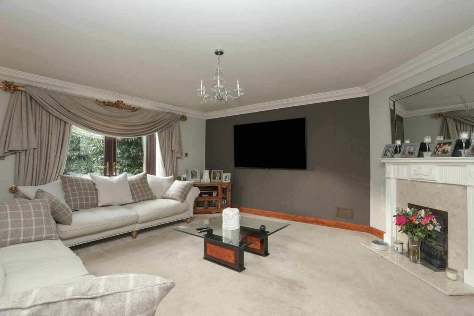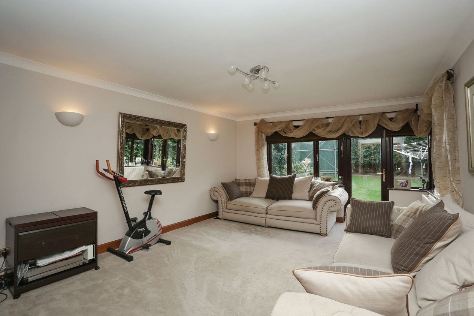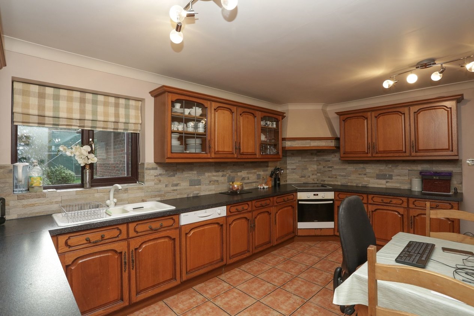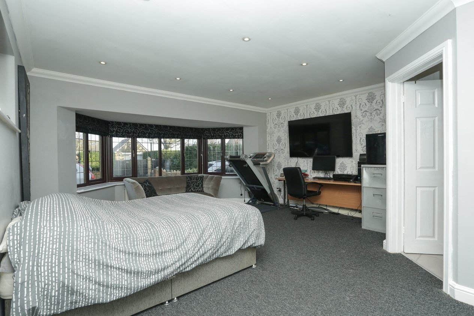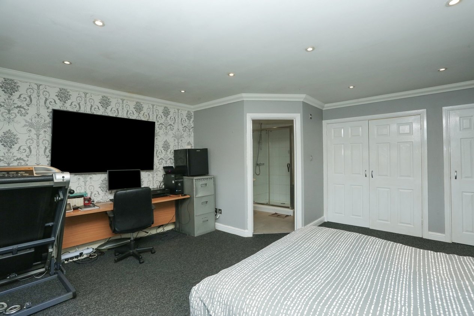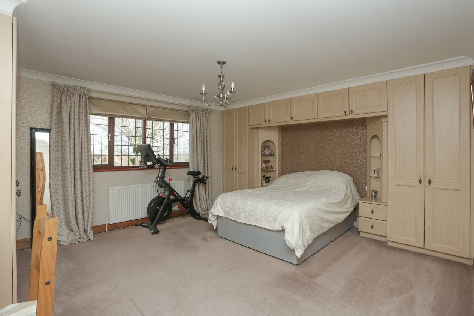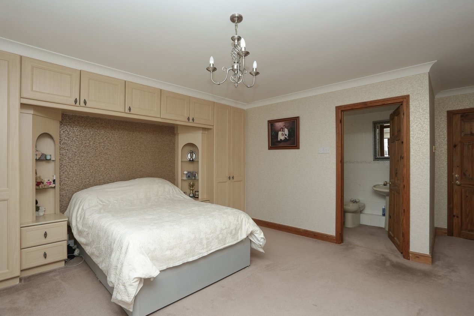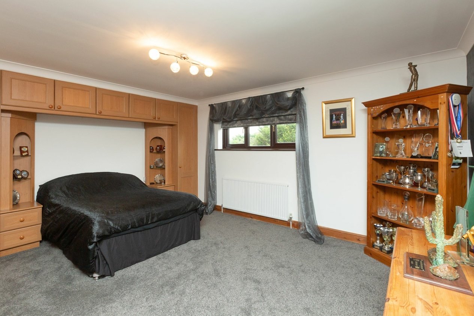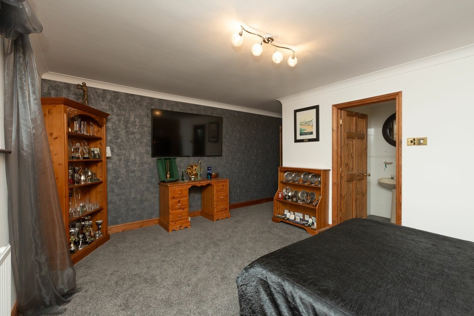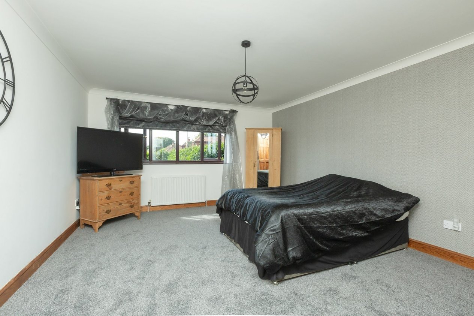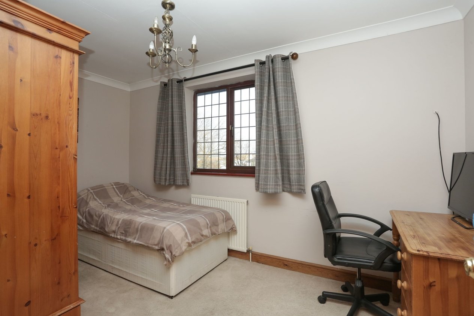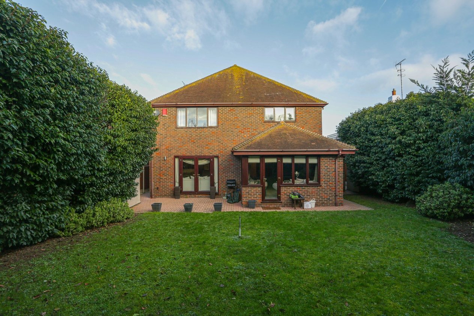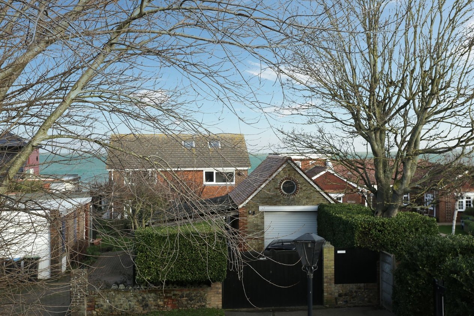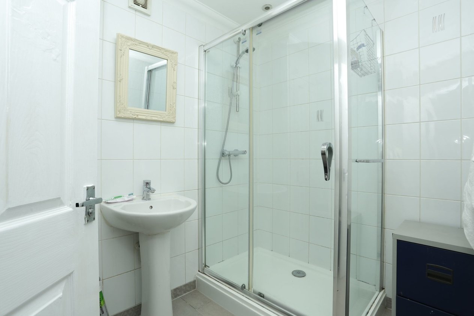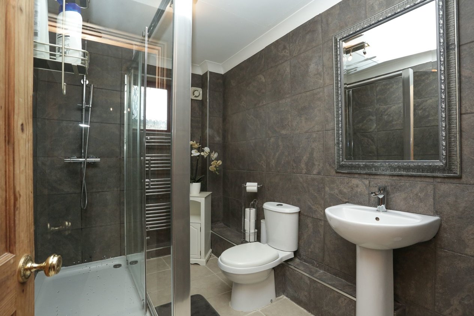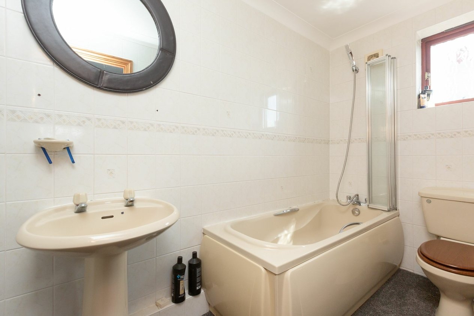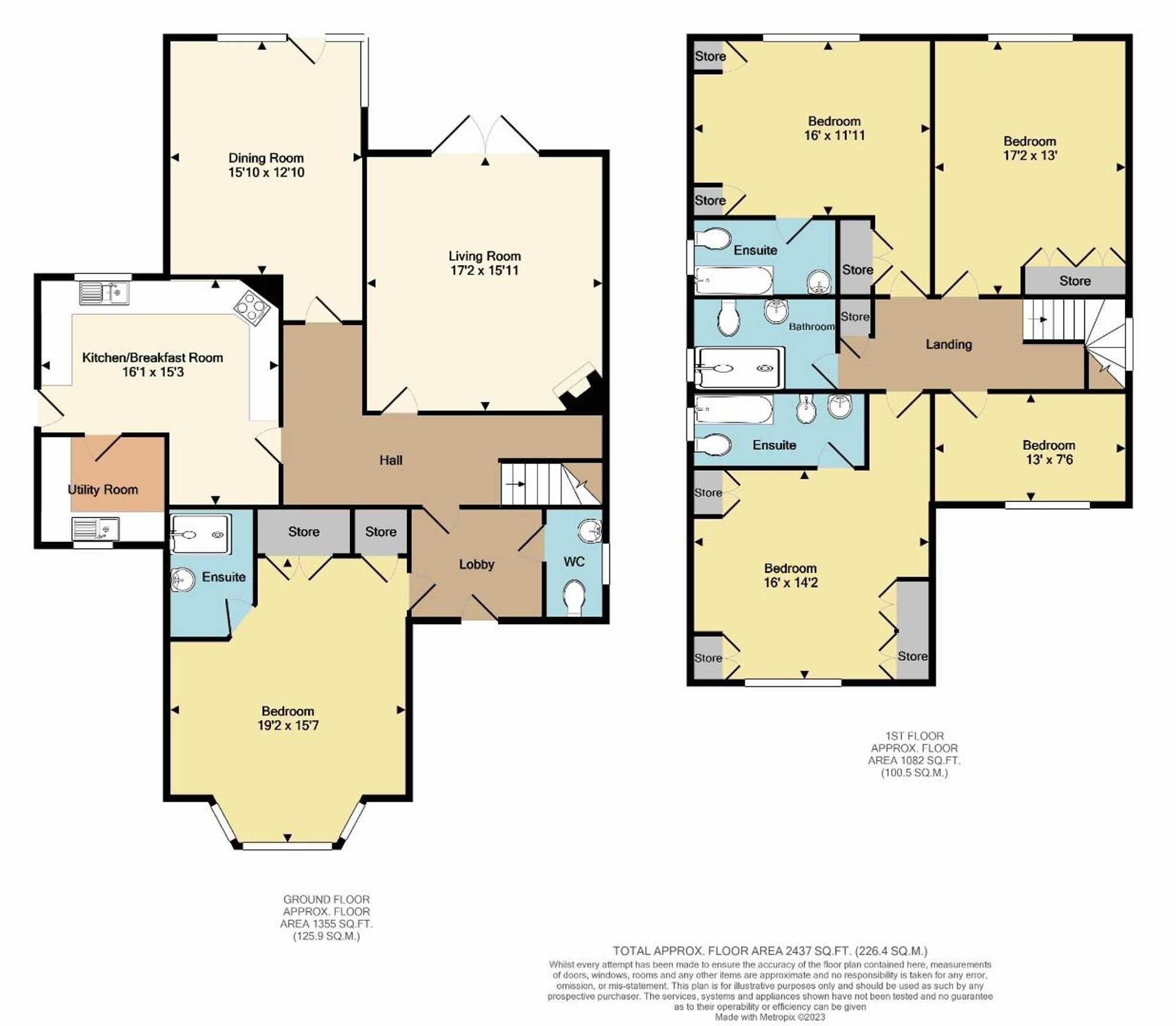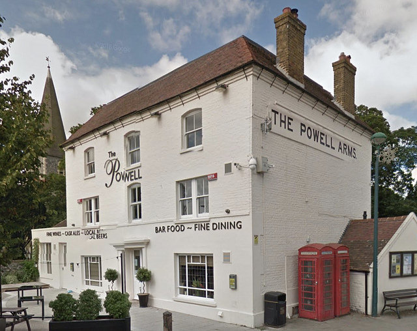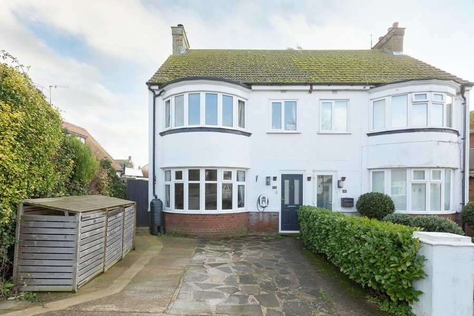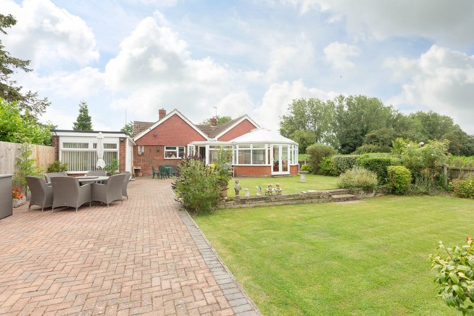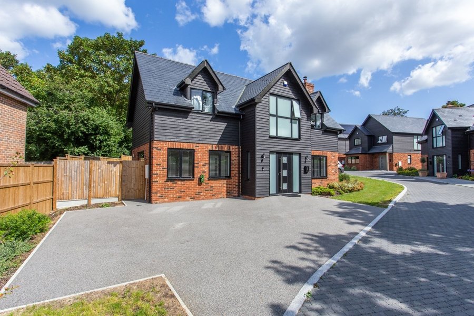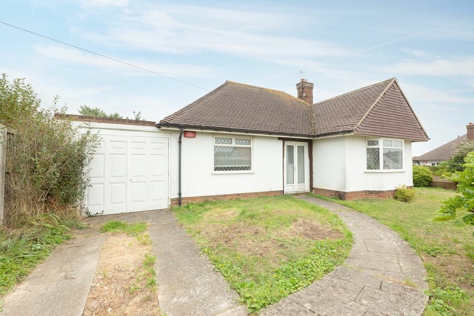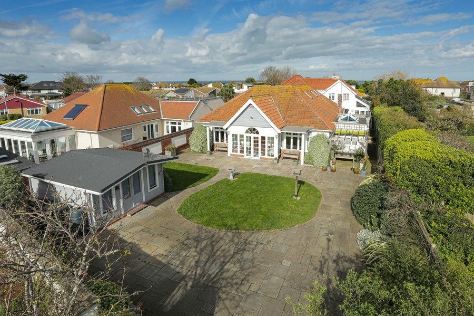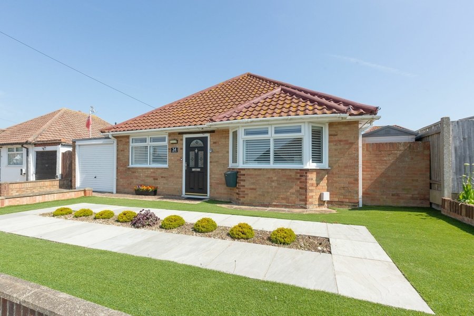Epple Bay Avenue, Birchington, CT7
5 bedroom house for sale
Situated at the end of a gated private road in Birchington 'Eynsford' is located conveniently close to the village schools, shops and amenities. It is almost directly adjacent to the beach and despite its convenience remains tucked away in a quiet and peaceful setting. It has been a loving family home for the current owners and is a well presented executive property.
The front door is framed by a characterful canopied porch area with a walled surround and pitched roof. Upon entering the house you are greeted with a spacious entrance hall with access to a generous sized lounge, there is a separate dining room, kitchen diner with access to a utility room, downstairs WC, and a downstairs bedroom with en-suite shower room and built in wardrobes. The first floor completes the picture with a central landing with access to two principal bedrooms both with en-suite bathrooms and built in wardrobes, there are two further double bedrooms, a family bathroom and a large loft space.
With glimpses of the sea from the front bedrooms, a sunny aspect rear garden, and a landscaped front garden with off-street parking for a number of vehicles this home is a must view for any purchaser in search of something truly special in a quietly convenient location.
In addition the current owners had plans approved for a double storey side extension in 2010 which would allow a purchaser to further enhance what is already a spacious and versatile property.
Identification checks
Should a purchaser(s) have an offer accepted on a property marketed by Miles & Barr, they will need to undertake an identification check. This is done to meet our obligation under Anti Money Laundering Regulations (AML) and is a legal requirement. We use a specialist third party service to verify your identity. The cost of these checks is £60 inc. VAT per purchase, which is paid in advance, when an offer is agreed and prior to a sales memorandum being issued. This charge is non-refundable under any circumstances.
Room Sizes
| Ground Floor | Entrance Leading To |
| Lobby | |
| Cloakroom | With Toilet And Wash Hand Basin |
| Bedroom | 19' 2" x 15' 7" (5.84m x 4.75m) |
| En-suite Shower Room | With Wash Hand Basin And Shower |
| Hallway | Leading To |
| Living Room | 17' 2" x 15' 11" (5.23m x 4.85m) |
| Dining Room | 15' 10" x 12' 10" (4.83m x 3.91m) |
| Kitchen/Breakfast Room | 16' 1" x 15' 3" (4.90m x 4.65m) |
| Utility Room | |
| First Floor | Leading To |
| Bedroom | 16' 0" x 14' 2" (4.88m x 4.32m) |
| En-suite Bathroom | With Toilet, Wash Hand Basin And Bath |
| Bedroom | 16' 0" x 11' 11" (4.88m x 3.63m) |
| En-suite Bathroom | With Toilet, Wash Hand Basin And Bath |
| Bedroom | 17' 2" x 13' 0" (5.23m x 3.96m) |
| Bedroom | 13' 0" x 7' 6" (3.96m x 2.29m) |
| Shower Room | With Toilet, Wash Hand Basin And Shower |
