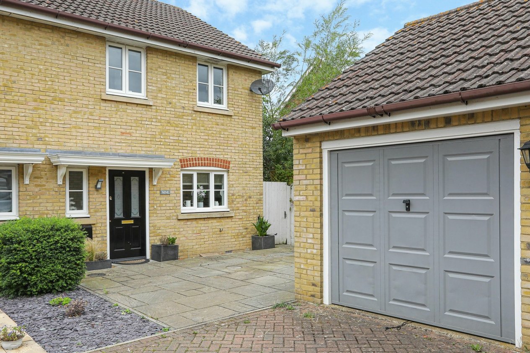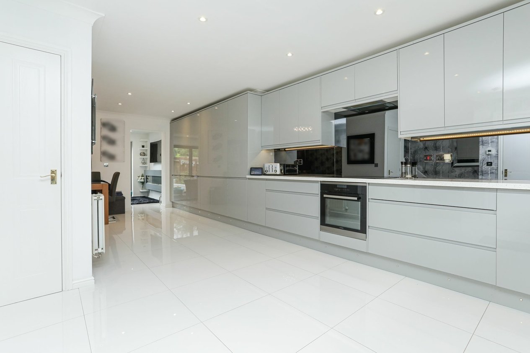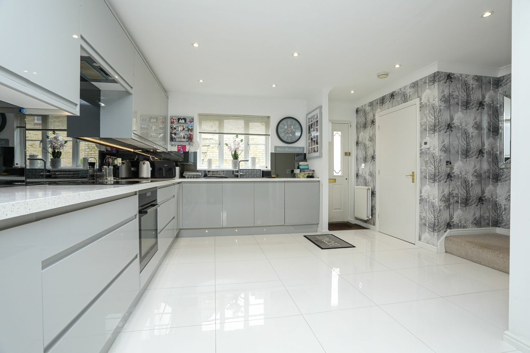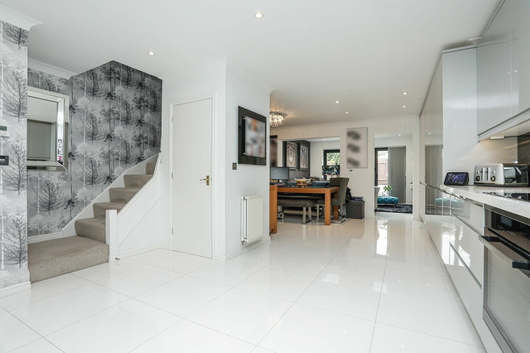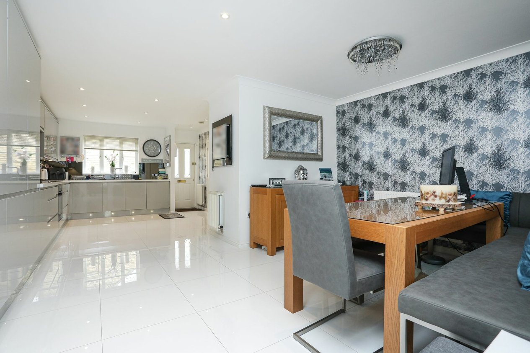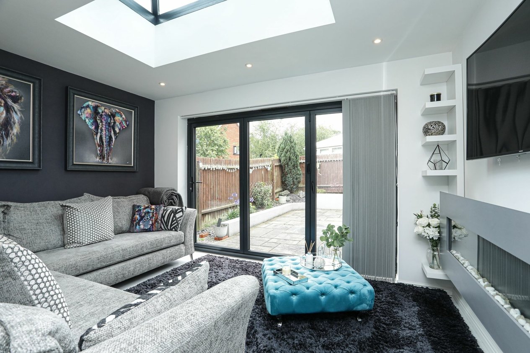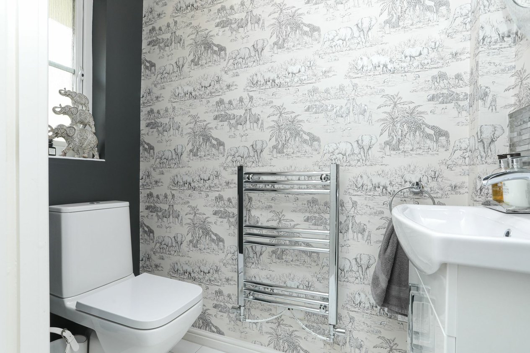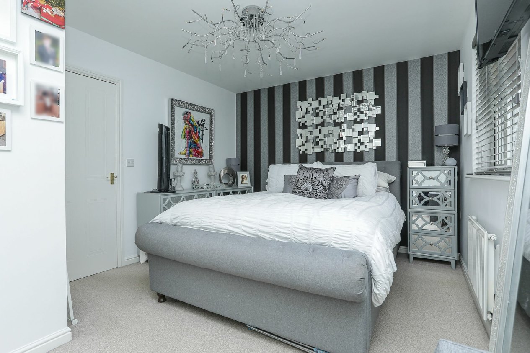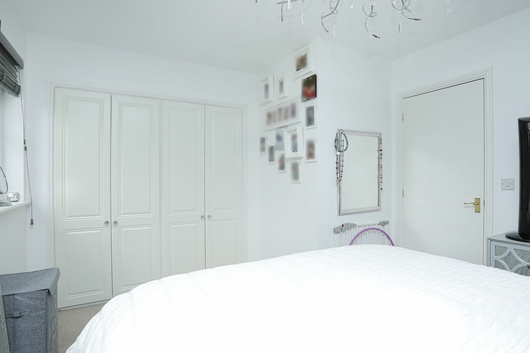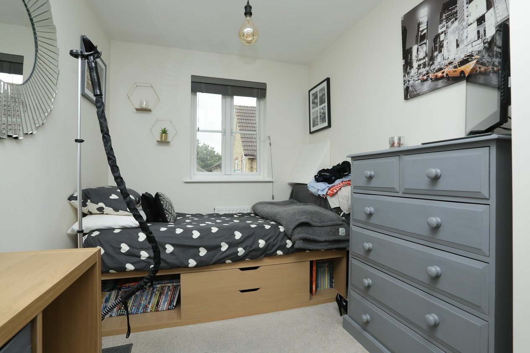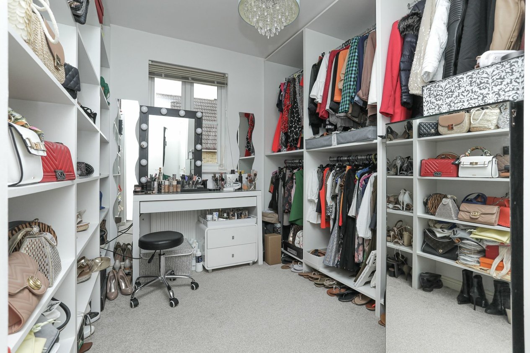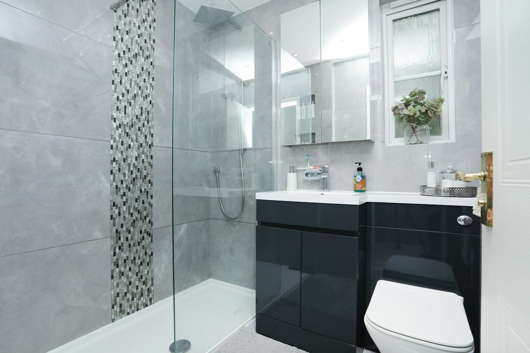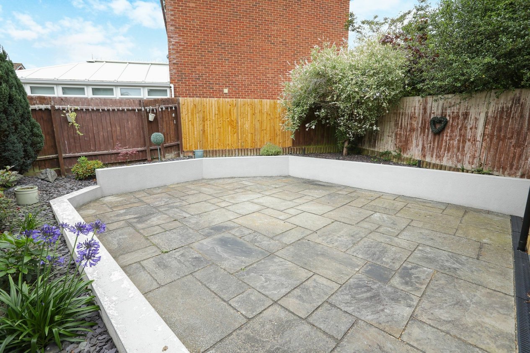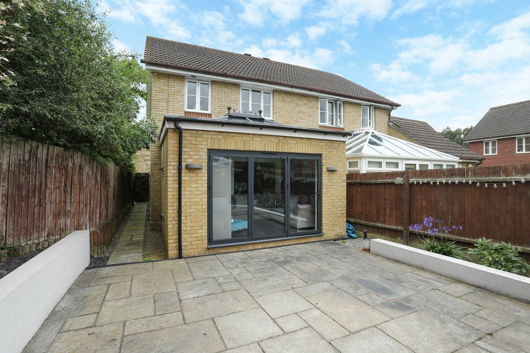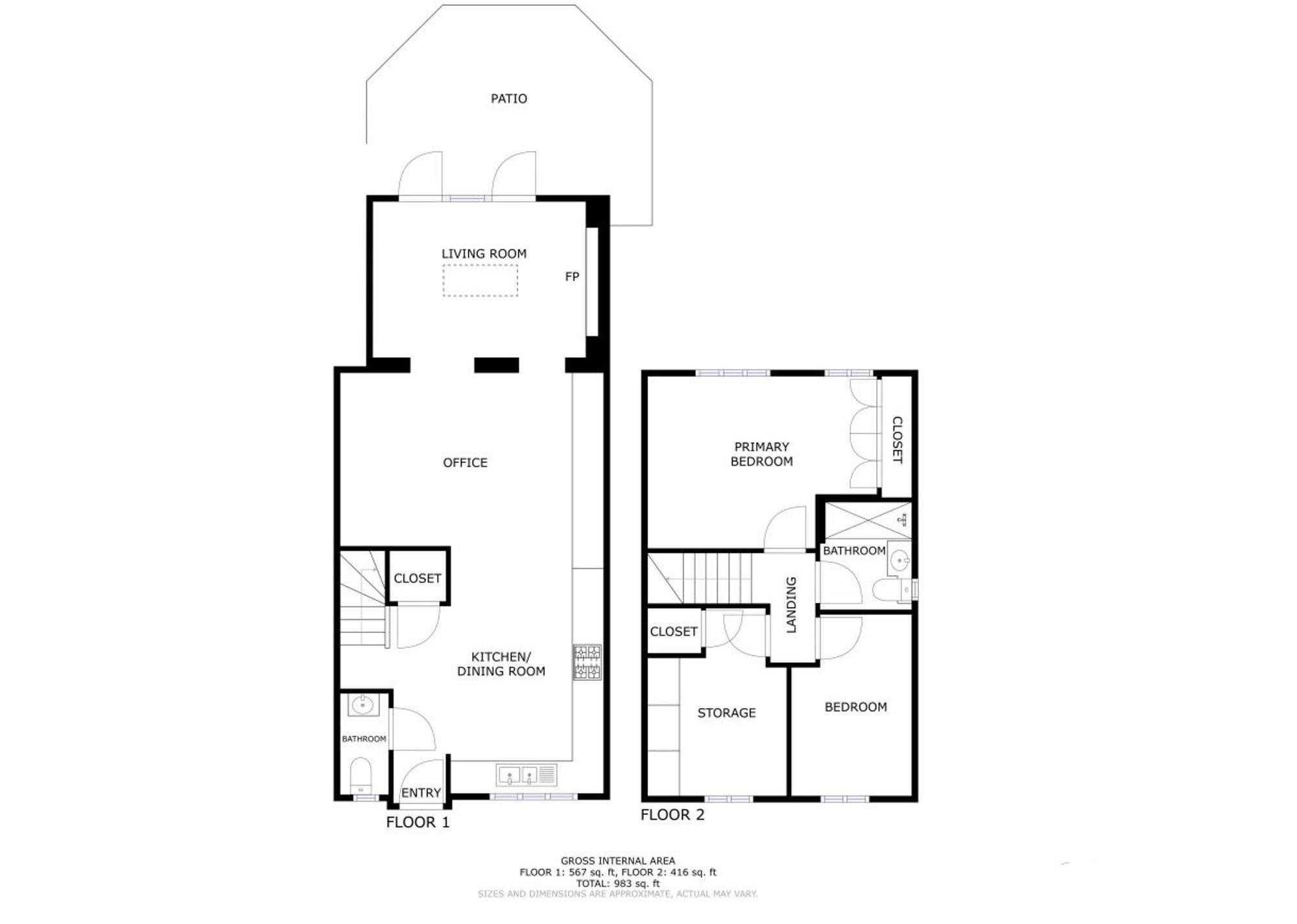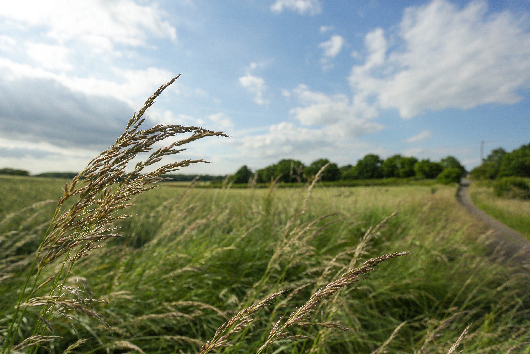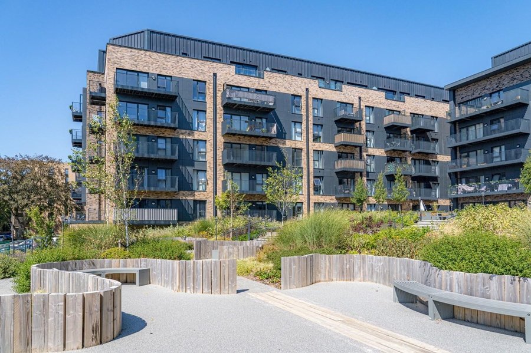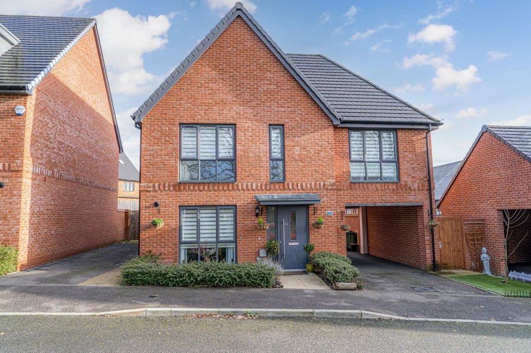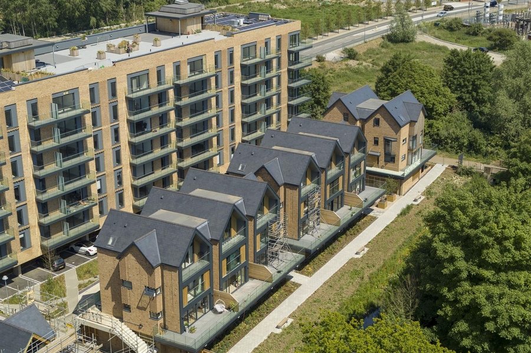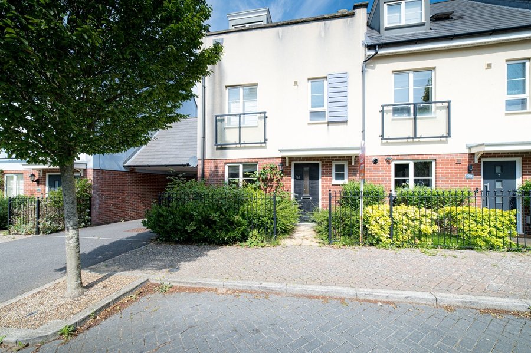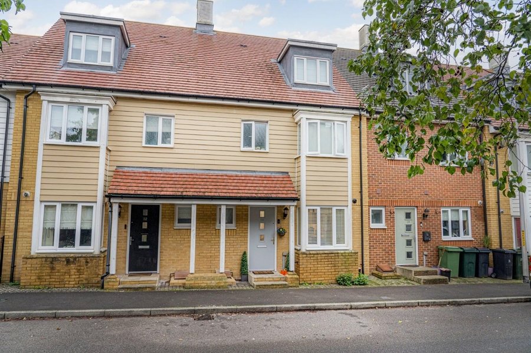Faustina Drive, Ashford, TN23
3 bedroom house for sale
Miles and Barr are delighted to bring to the market this beautifully presented, three bedroom family home. Situated on the sought after Faustina Drive, Kingsnorth, this property is ideal for those looking to be within a quiet, residential location whilst being close to local schools, amenities and transport links including Ashford International Station. Internally the property comprises an entrance leading to a stunning open plan kitchen diner complete with integrated appliances, low maintenance tiled flooring and access to the extended reception area with a skylight, feature electric fireplace and bi-folding door access to the rear garden. The ground floor also benefits from a WC.
The first floor offers three well proportioned bedrooms, with the master bedroom offering built in storage. The third bedroom is currently structured as a dressing room but could be simply changed back to a bedroom by the new owners if required. The modern shower room is well designed and finished to a high standard with a walk in shower and floor to ceiling tiles. Externally the property boasts off street parking and a garage to the front of the property and a sunny aspect paved rear garden.
Properties of this standard rarely come to the market so please call Miles and Barr, Ashford to arrange an internal viewing.
The property has brick and block construction and has no adaptations for accessibility.
Identification checks
Should a purchaser(s) have an offer accepted on a property marketed by Miles & Barr, they will need to undertake an identification check. This is done to meet our obligation under Anti Money Laundering Regulations (AML) and is a legal requirement. We use a specialist third party service to verify your identity. The cost of these checks is £60 inc. VAT per purchase, which is paid in advance, when an offer is agreed and prior to a sales memorandum being issued. This charge is non-refundable under any circumstances.
Room Sizes
| Kitchen/Diner | 25' 8" x 16' 1" (7.82m x 4.90m) |
| Lounge | 13' 1" x 9' 6" (3.99m x 2.90m) |
| WC | With a hand wash basin and toilet |
| First Floor | Leading to |
| Bedroom | 14' 0" x 10' 6" (4.27m x 3.20m) |
| Shower Room | With a shower, hand wash basin and toilet |
| Dressing Room | 10' 10" x 6' 7" (3.30m x 2.01m) |
| Bedroom | 11' 0" x 7' 4" (3.35m x 2.24m) |
