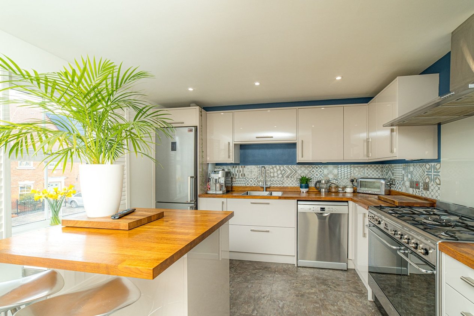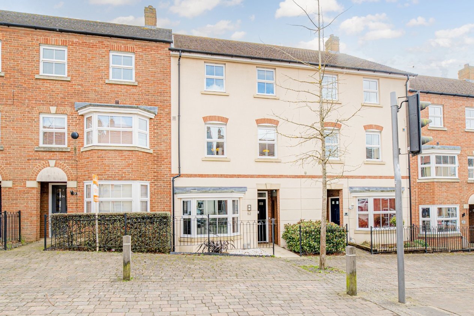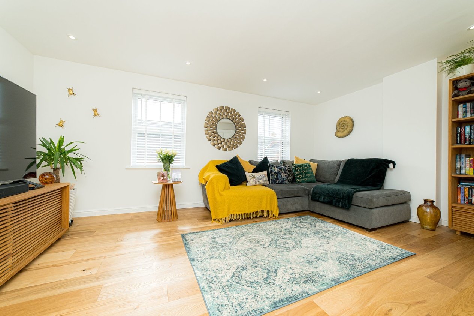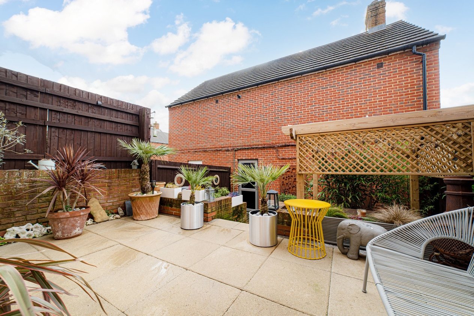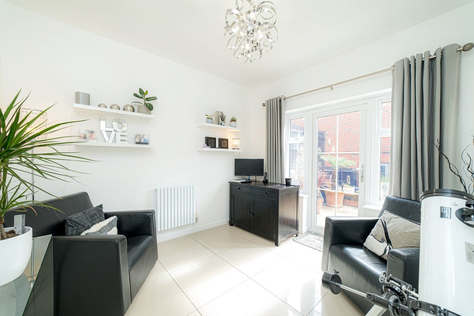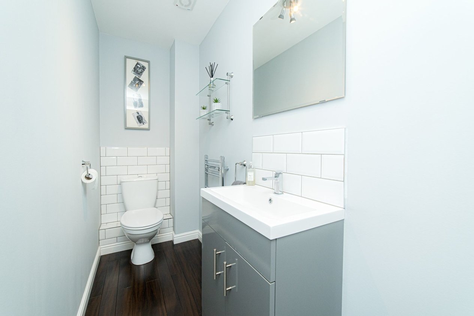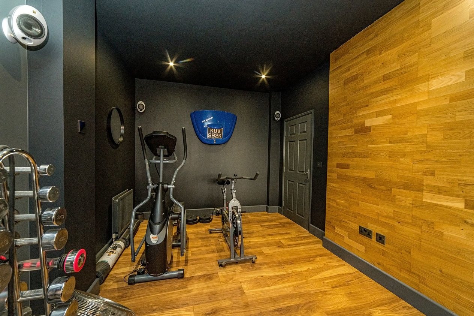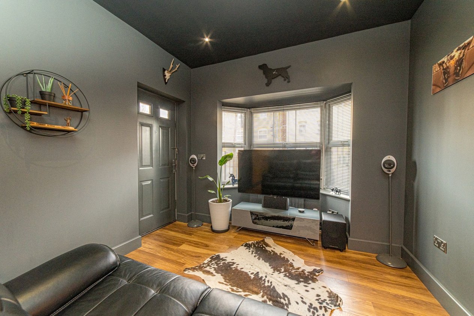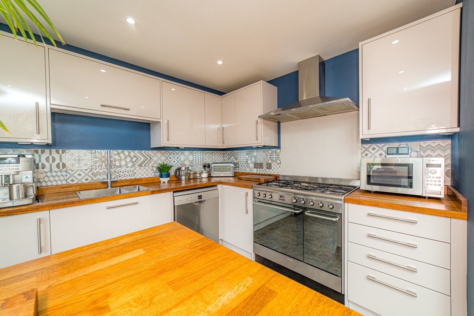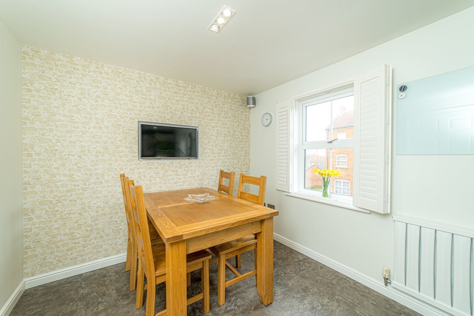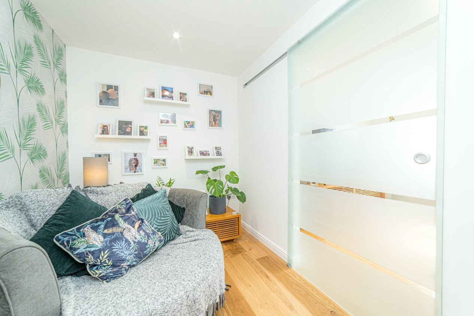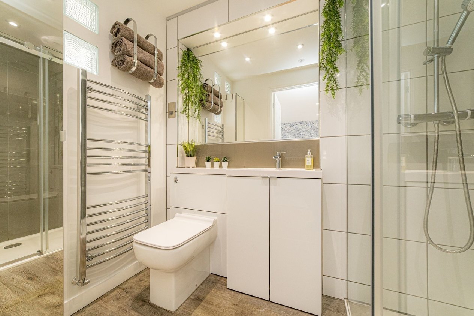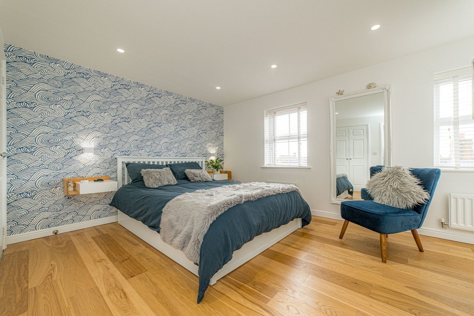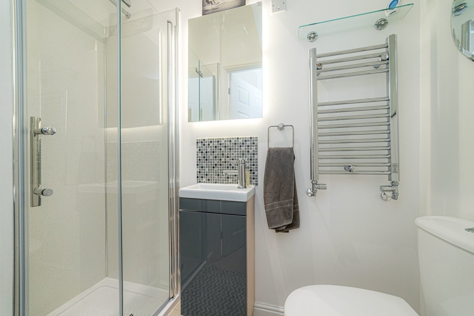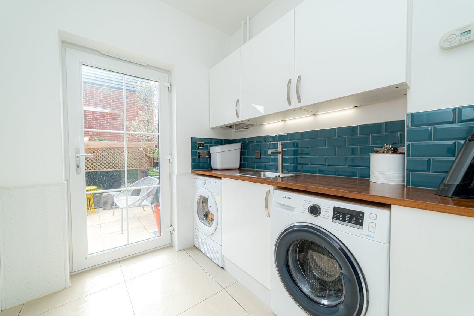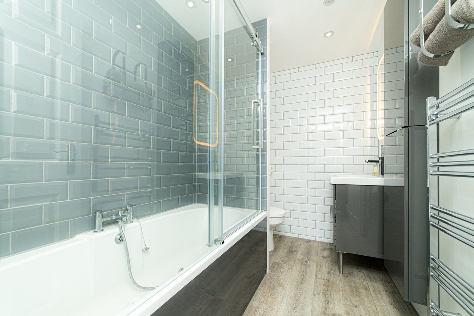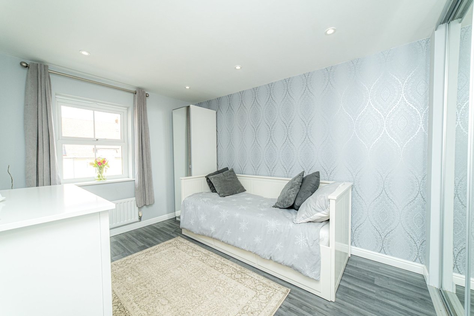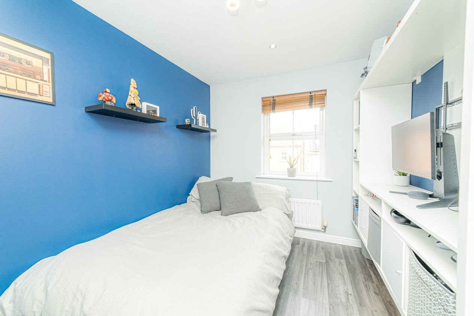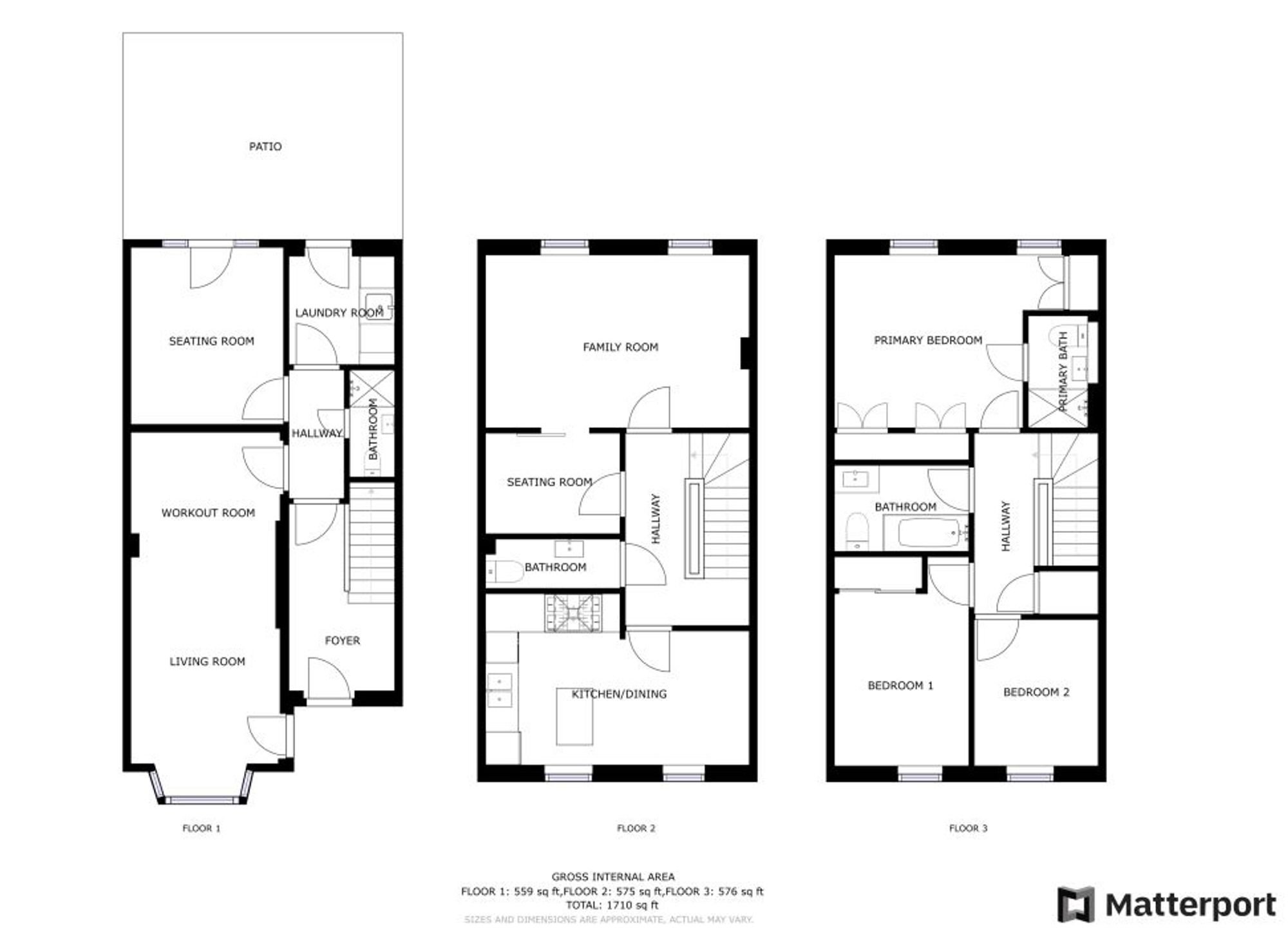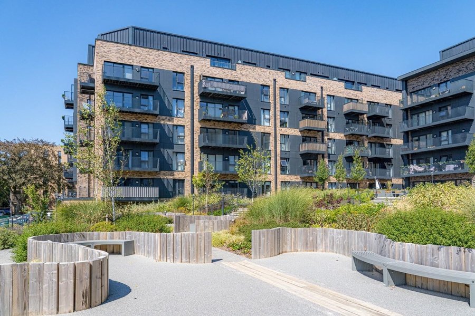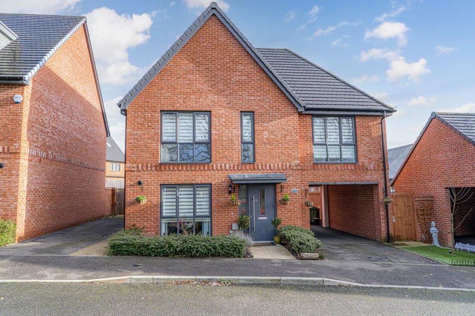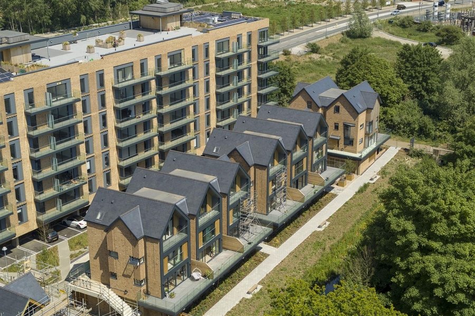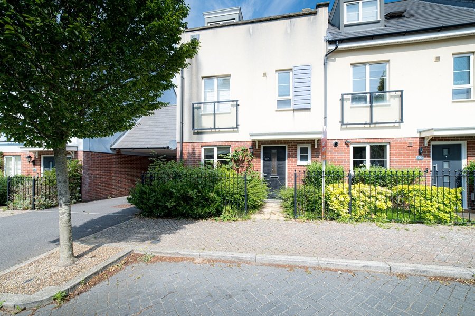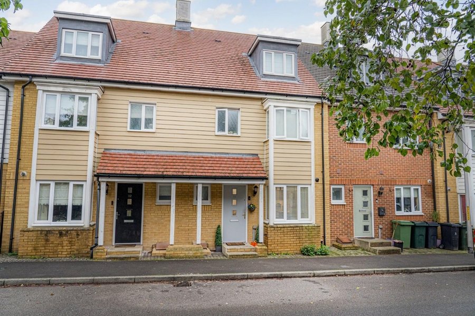Bluebell Road, Ashford, TN23
4 bedroom town house for sale
NEWLY AVAILABLE - FOUR BEDROOM TOWNHOUSE IN POPULAR LOCATION!
Miles & Barr are pleased to present to the market this stunning Four Bedroom Townhouse in Bluebell Road, offering a spacious and versatile accommodation which has been finished immaculately!
This property has been extensively renovated in recent years and is currently set up as a three bedroom home, however offers great annexe potential to the ground floor which currently comprises of a large gym & cinema room which is accessed via it's own front door, separate dining room/study with french doors leading out to the low maintenance garden, galley style utility room and a three piece shower room. To the first floor is the main living space of the home, with a spacious living room which has been separated by frosted glass sliding doors to offer a flexible snug/study, separate WC and the beautiful high gloss kitchen ans open plan dining space which is broken up nicely with a freestanding island in the kitchen. On the second floor are three generous sized bedrooms, with the master bedroom boasting three built in wardrobes and an en-suite shower room. To the centre of the second floor is also the main bathroom which has also been finished to a high specification.
Externally the property benefits from allocated parking to both the front and rear, a single garage with lighting and power, and a modest garden, perfect for those looking for a low maintenance space to entertain in the summer.
Identification checks
Should a purchaser(s) have an offer accepted on a property marketed by Miles & Barr, they will need to undertake an identification check. This is done to meet our obligation under Anti Money Laundering Regulations (AML) and is a legal requirement. | We use a specialist third party service to verify your identity provided by Lifetime Legal. The cost of these checks is £60 inc. VAT per purchase, which is paid in advance, directly to Lifetime Legal, when an offer is agreed and prior to a sales memorandum being issued. This charge is non-refundable under any circumstances.
Room Sizes
| Ground Floor | Leading to |
| Gym | 9' 9" x 21' 8" (2.97m x 6.60m) |
| Shower Room | With shower, wash hand basin and toilet |
| Reception Room | 10' 0" x 11' 2" (3.05m x 3.40m) |
| Utility Room | 6' 8" x 7' 1" (2.03m x 2.16m) |
| First Floor | Leading to |
| Lounge | 17' 1" x 11' 1" (5.21m x 3.38m) |
| Kitchen | 17' 2" x 8' 10" (5.23m x 2.69m) |
| Second Floor | Leading to |
| Bathroom | With bath, wash hand basin and toilet |
| Bedroom | 14' 9" x 11' 3" (4.50m x 3.43m) |
| En-Suite Shower Room | With shower, wash hand basin and toilet |
| Bedroom | 8' 10" x 13' 6" (2.69m x 4.11m) |
| Bedroom | 7' 11" x 9' 7" (2.41m x 2.92m) |
