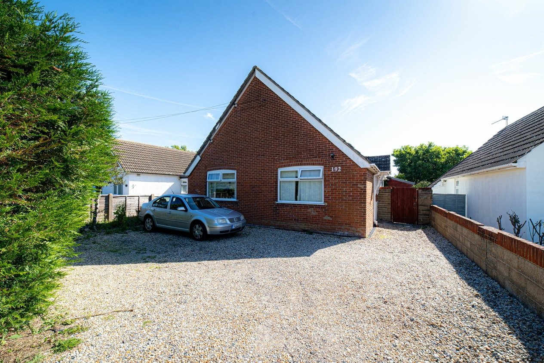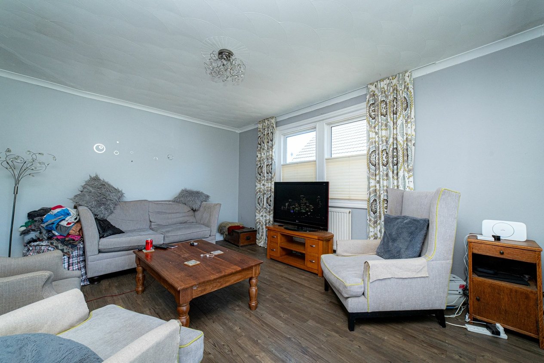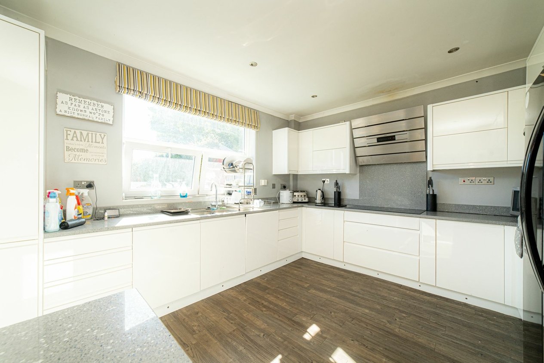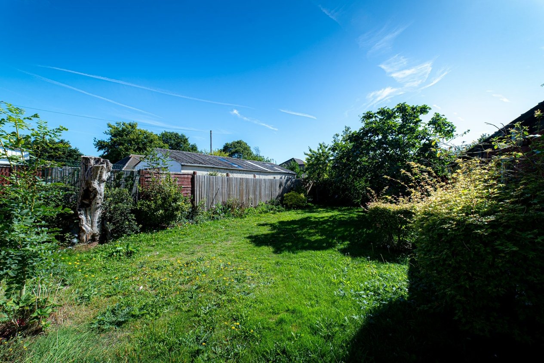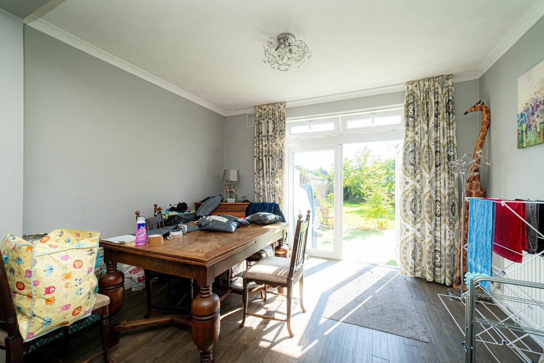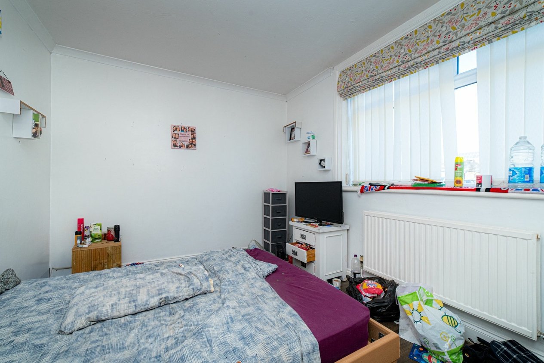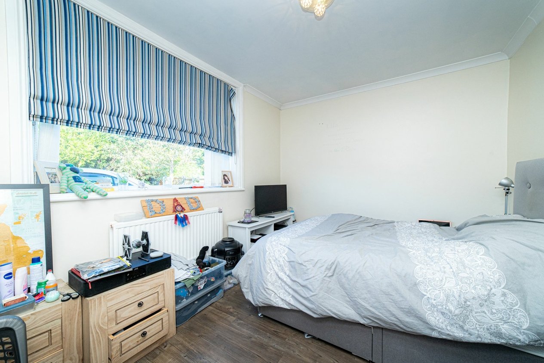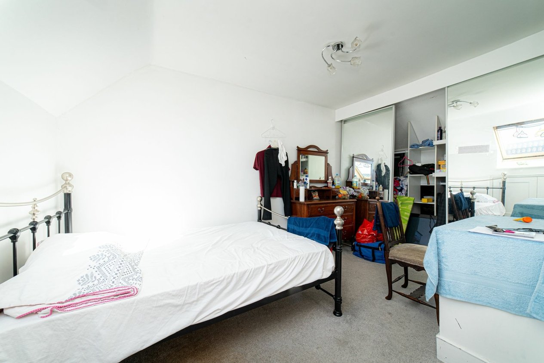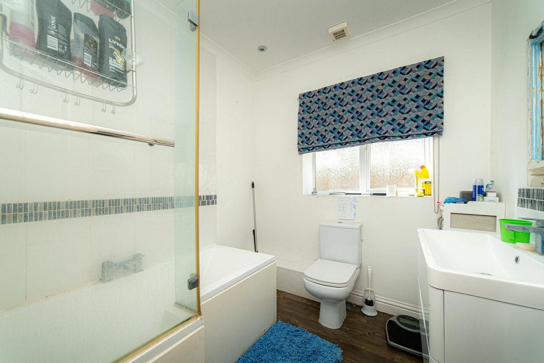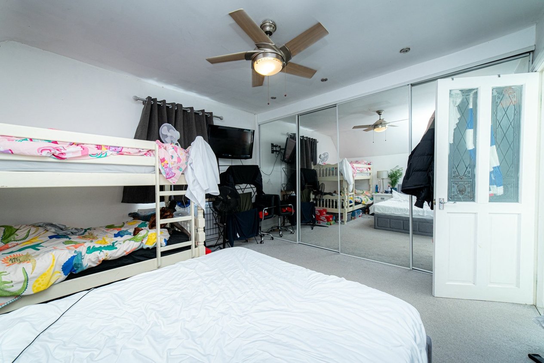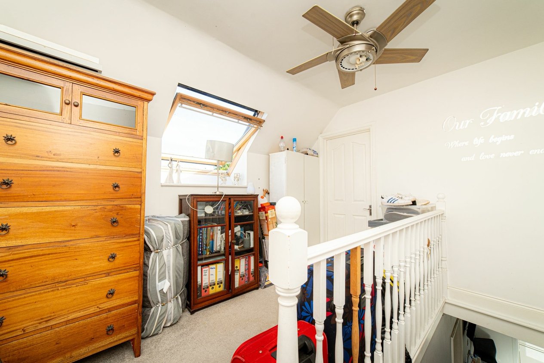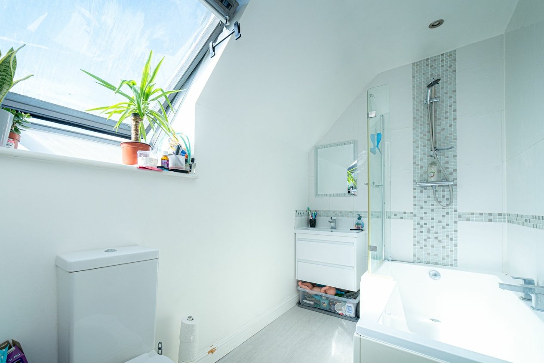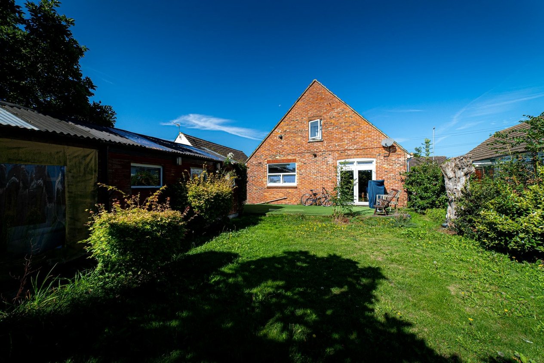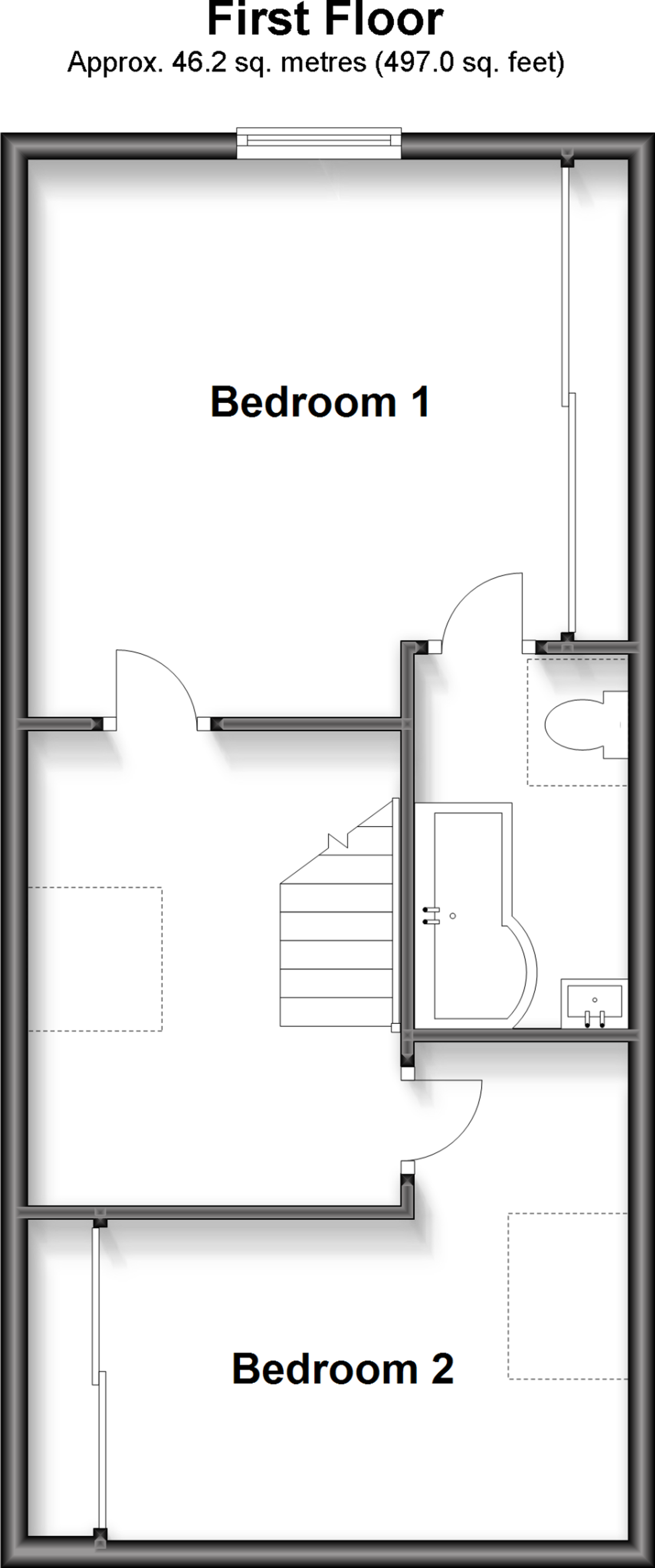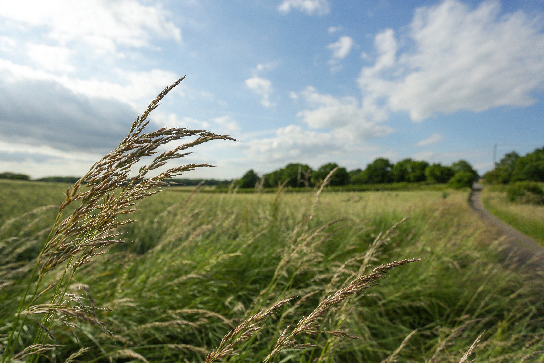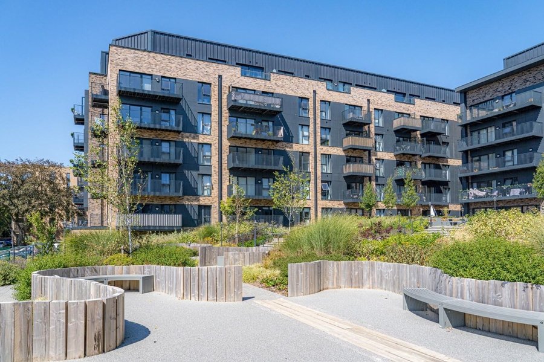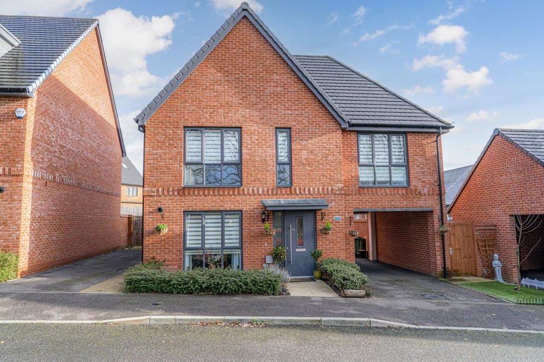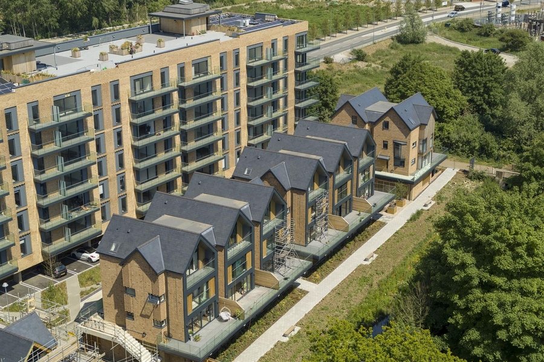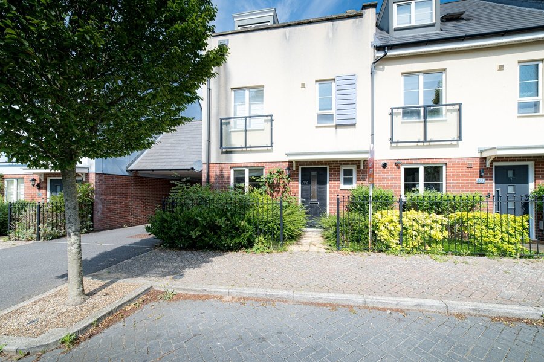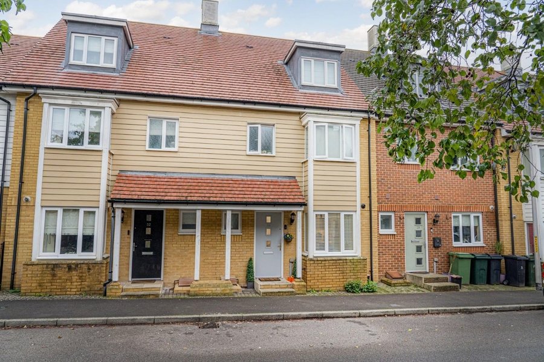Kingsnorth Road, Ashford, TN23
4 bedroom house for sale
This charming detached chalet bungalow is chain free and significantly larger than first glance would suggest. There is a spacious driveway with plenty of parking for family and visitors. Ground floor accommodation offers two large bedrooms, a bright and airy living room and modern kitchen. Upstairs, with the loft conversion, comes two further bedrooms and a large en-suite bathroom. To the rear there is good sized garden with an outhouse offering further storage. The property is complete with a fresh and neutral décor throughout.
Identification checks
Should a purchaser(s) have an offer accepted on a property marketed by Miles & Barr, they will need to undertake an identification check. This is done to meet our obligation under Anti Money Laundering Regulations (AML) and is a legal requirement. | We use a specialist third party service to verify your identity provided by Lifetime Legal. The cost of these checks is £60 inc. VAT per purchase, which is paid in advance, directly to Lifetime Legal, when an offer is agreed and prior to a sales memorandum being issued. This charge is non-refundable under any circumstances.
Room Sizes
| Entrance | Leading to |
| Hallway | Leading to |
| Bathroom | Leading to |
| Kitchen | 14' 5" x 13' 9" (4.39m x 4.19m) |
| Dining Room | 12' 2" x 9' 4" (3.71m x 2.84m) |
| Lounge | 16' 8" x 12' 2" (5.08m x 3.71m) |
| Bedroom | 12' 2" x 9' 8" (3.71m x 2.95m) |
| Bedroom | 12' 0" x 9' 8" (3.66m x 2.95m) |
| First Floor | Leading to |
| Bedroom | 15' 7" x 15' 5" (4.75m x 4.70m) |
| En-Suite | Leading to |
| Bedroom | 15' 5" x 10' 1" (4.70m x 3.07m) |
