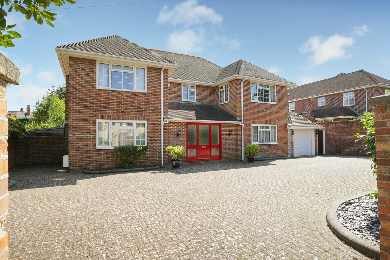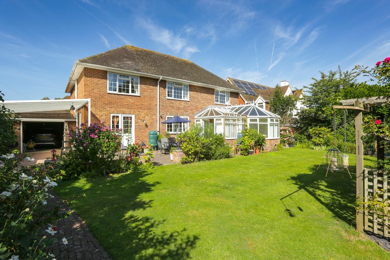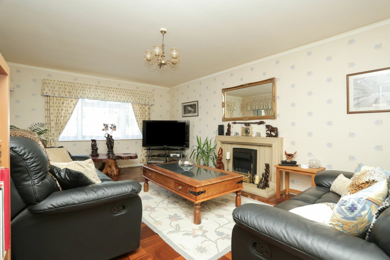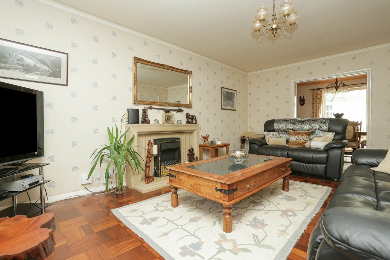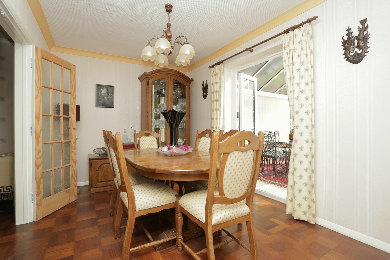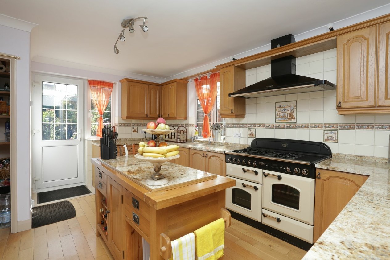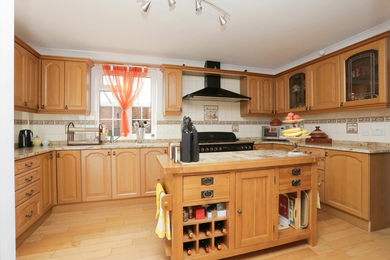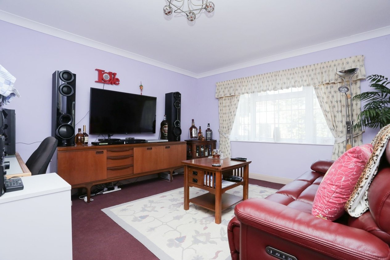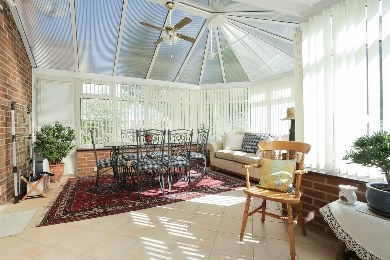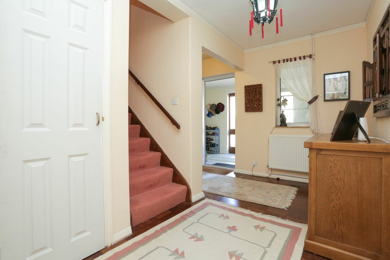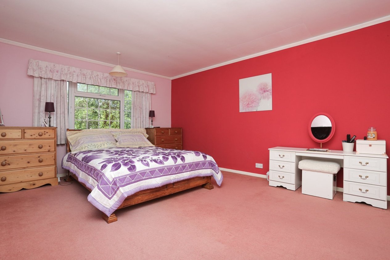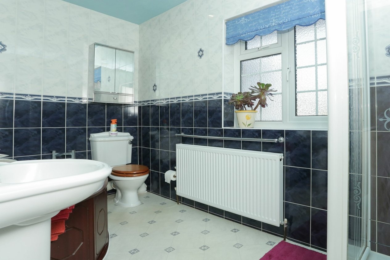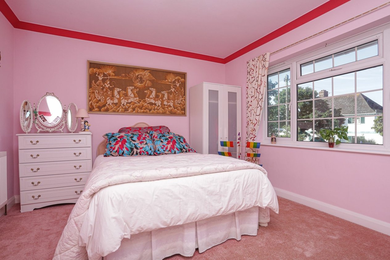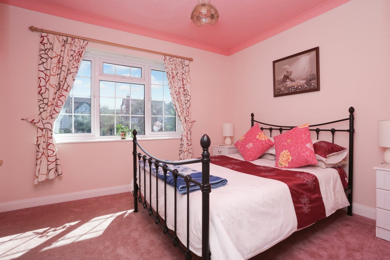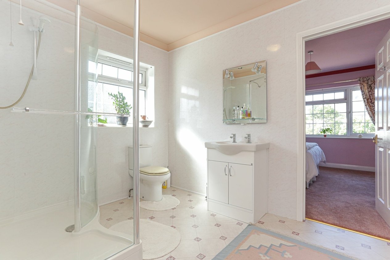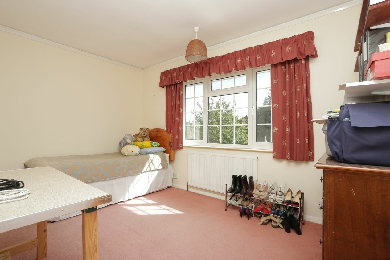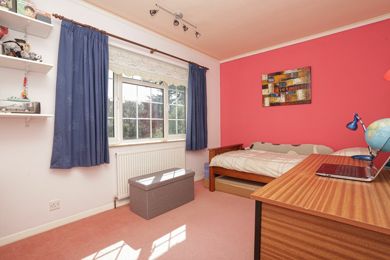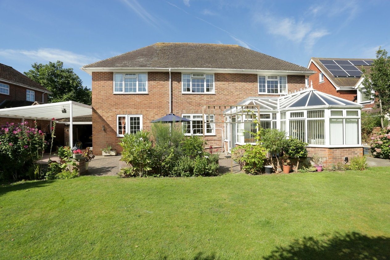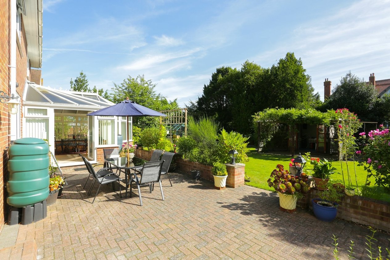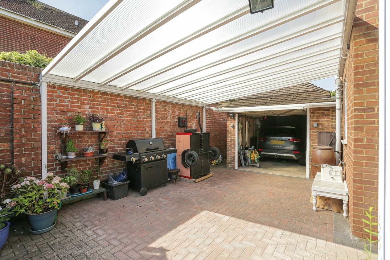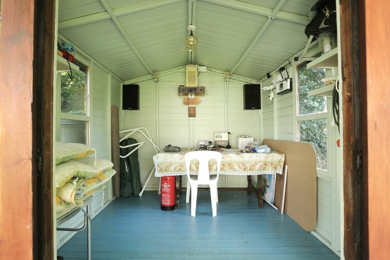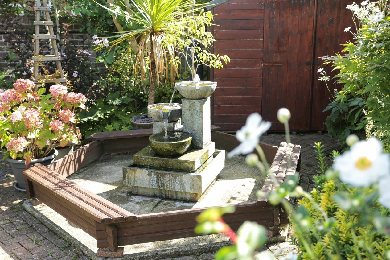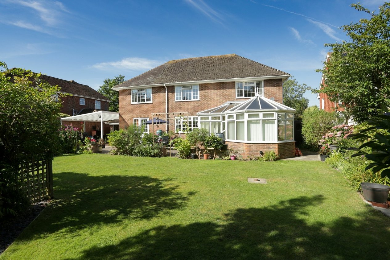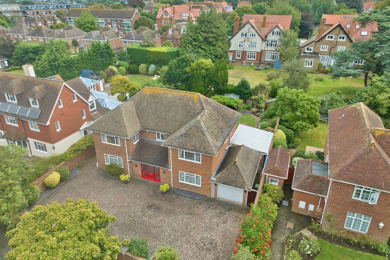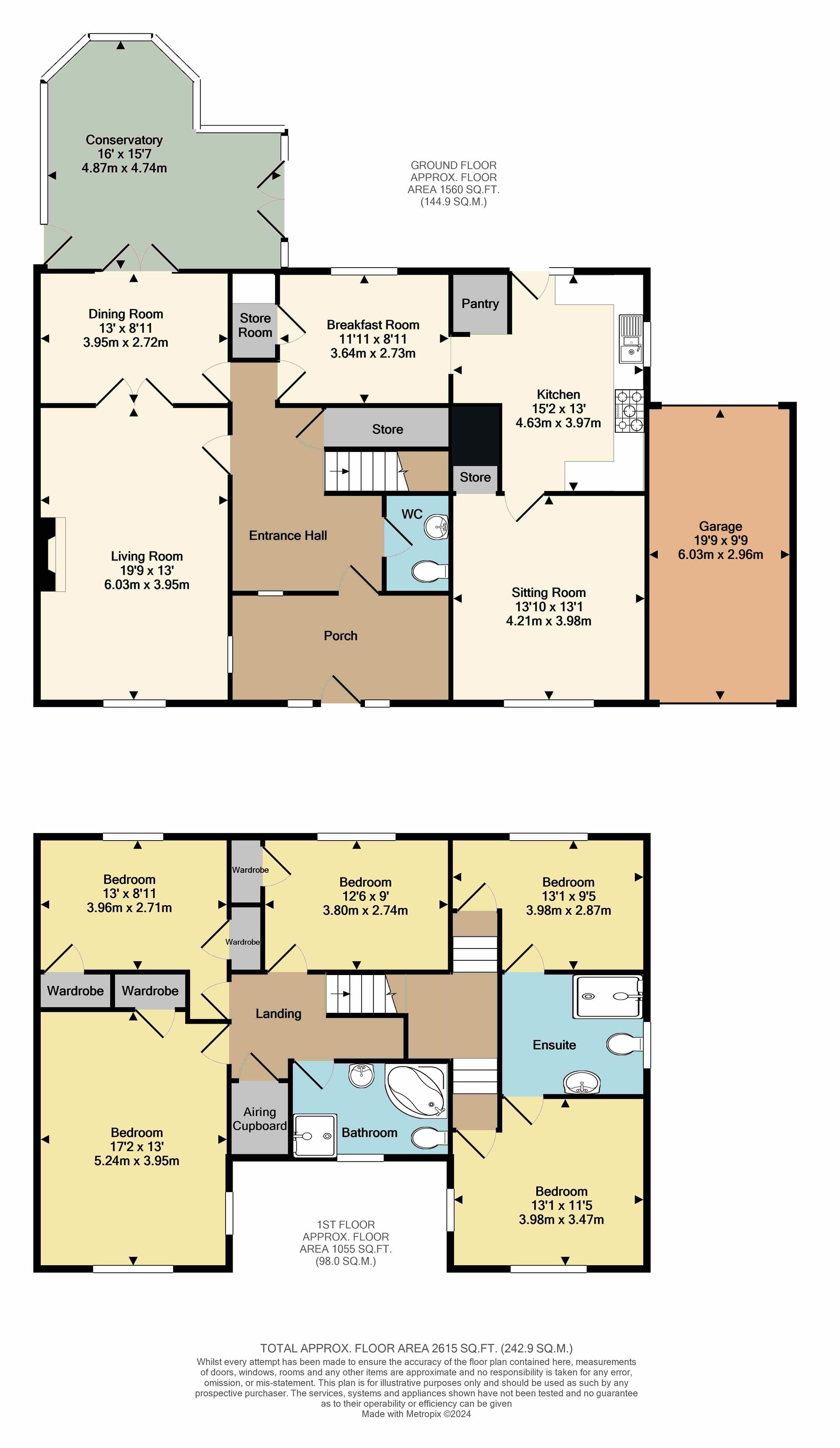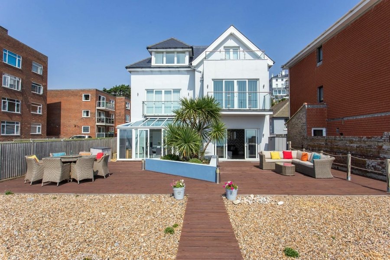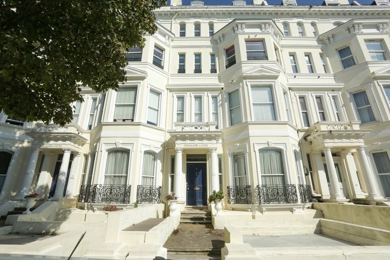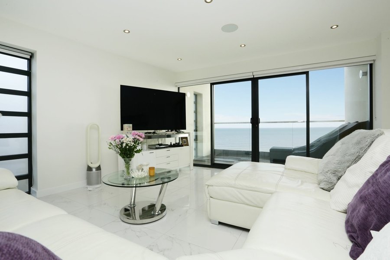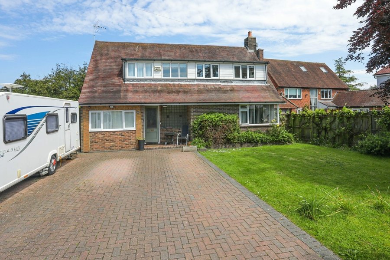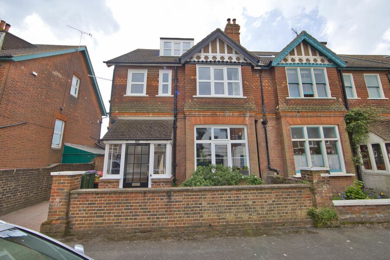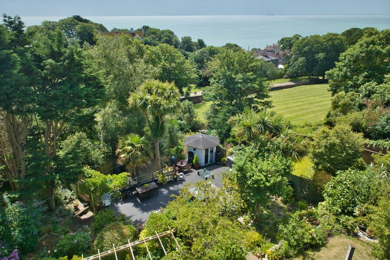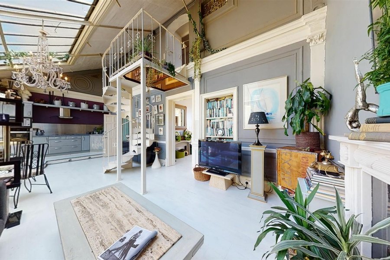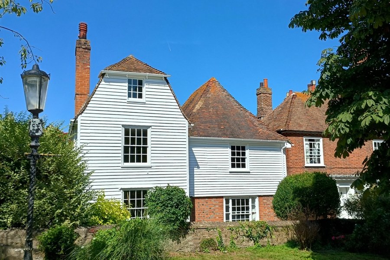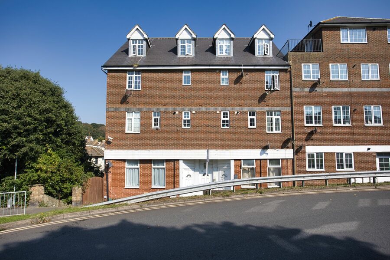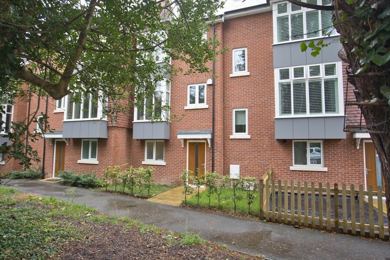Godwyn Road, Folkestone, CT20
5 bedroom house for sale
With timeless elegance and undeniable grandeur, this exquisite five bedroom detached house is a rare find nestled on Folkestone's most prestigious road. Boasting a beautiful presentation throughout, this grand family home is ready for its new owners to move in and enjoy. The property offers a large carriage driveway, ensuring ample parking while being cleverly hidden from the road, providing privacy and convenience. The interiors impress with versatile living accommodation, featuring four reception rooms in addition to a spacious conservatory, offering endless possibilities for relaxation and entertainment. The high-quality kitchen is a chef's delight, equipped with a range cooker and luxurious marble worktops, perfect for culinary enthusiasts.
Outside, the property continues to captivate with its secure and private walled garden, enveloped by established borders and a substantial lawn, creating a peaceful oasis for outdoor enjoyment. An extended patio seating area beckons for al-fresco dining or simply basking in the tranquillity of the surroundings. A charming summerhouse offers a delightful retreat to unwind or pursue hobbies, while a convenient rear car port, positioned behind the garage, provides additional covered parking. Situated on an exclusive tree-lined road, just moments from the station and boasting excellent schooling options, this abode presents a coveted opportunity to reside in utmost luxury and convenience.
The property has brick and block construction and has had no adaptions for accessibility.
Identification checks
Should a purchaser(s) have an offer accepted on a property marketed by Miles & Barr, they will need to undertake an identification check. This is done to meet our obligation under Anti Money Laundering Regulations (AML) and is a legal requirement. We use a specialist third party service to verify your identity. The cost of these checks is £60 inc. VAT per purchase, which is paid in advance, when an offer is agreed and prior to a sales memorandum being issued. This charge is non-refundable under any circumstances.
Room Sizes
| Ground Floor | Leading to |
| Entrance Porch | Leading to |
| Entrance Hall | Original Merbau wood parquet flooring, large under stair storage cupboard & water softener. |
| Lounge | 19' 9" x 13' 0" (6.03m x 3.95m) |
| Dining Room | 13' 0" x 8' 11" (3.95m x 2.72m) |
| Conservatory | 16' 0" x 15' 7" (4.87m x 4.74m) |
| Breakfast Room | 11' 11" x 8' 11" (3.64m x 2.73m) |
| Kitchen | 15' 2" x 13' 0" (4.63m x 3.97m) |
| Sitting Room | 13' 10" x 13' 1" (4.21m x 3.98m) |
| WC | With a hand wash basin and toilet |
| First Floor | Large landing with access to loft with power & light. |
| Bedroom | 17' 2" x 13' 0" (5.24m x 3.95m) |
| Bedroom | 13' 1" x 11' 5" (3.98m x 3.47m) |
| En-Suite | With a shower, hand wash basin and toilet |
| Bedroom | 13' 1" x 9' 5" (3.98m x 2.87m) |
| Bedroom | 12' 6" x 9' 0" (3.80m x 2.74m) |
| Bedroom | 13' 0" x 8' 11" (3.96m x 2.71m) |
| Bathroom | With a bath, separate Triton Thermostatic power shower, hand wash basin and toilet. |
