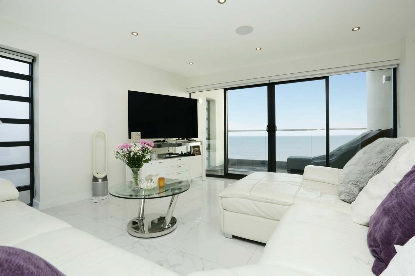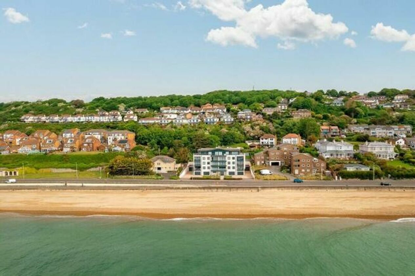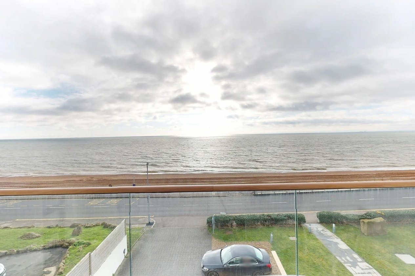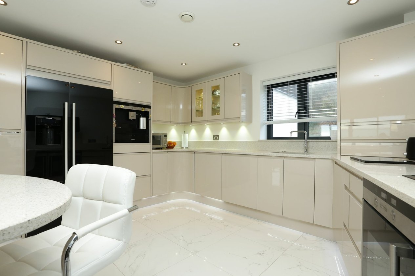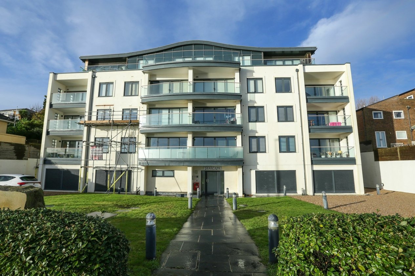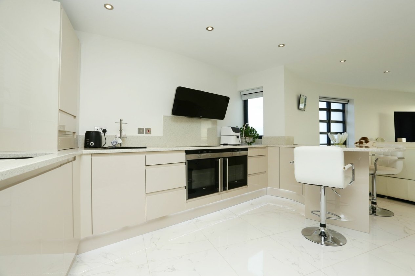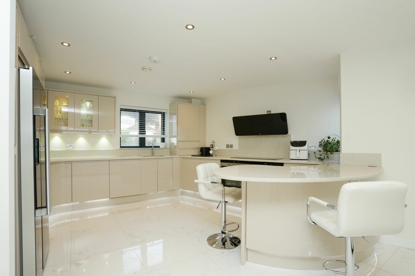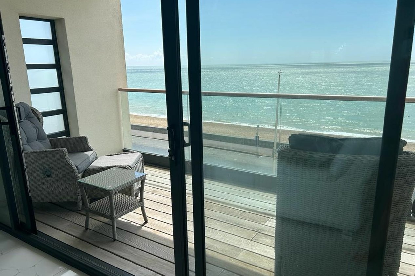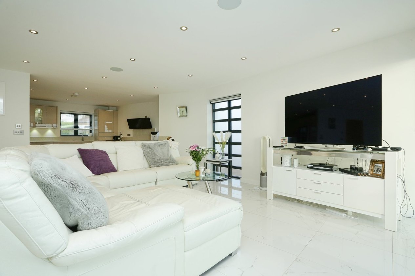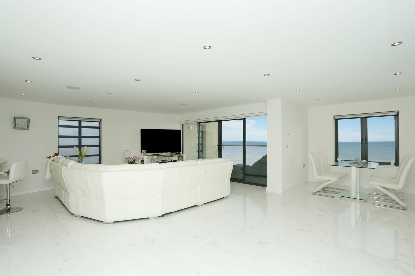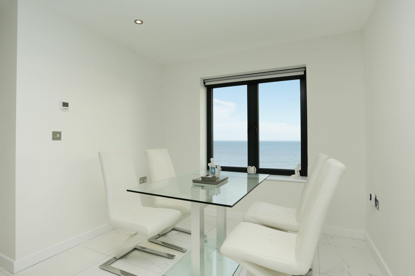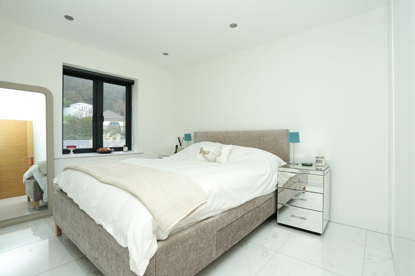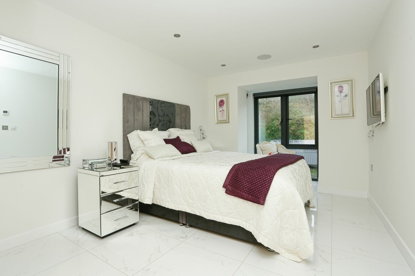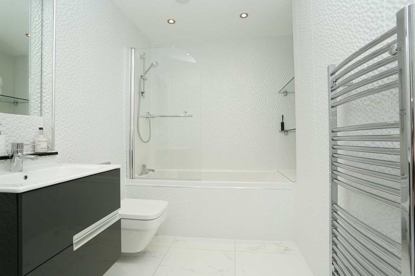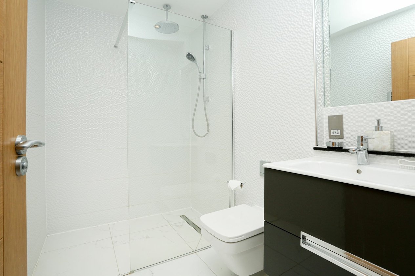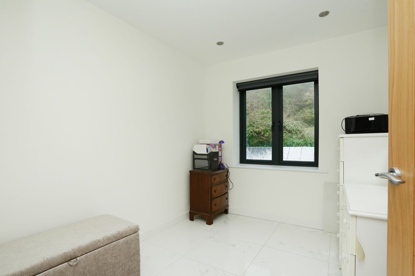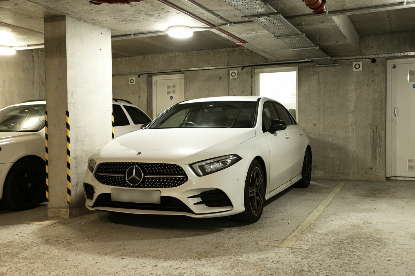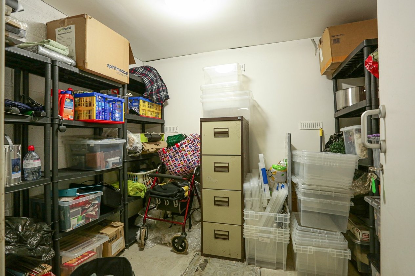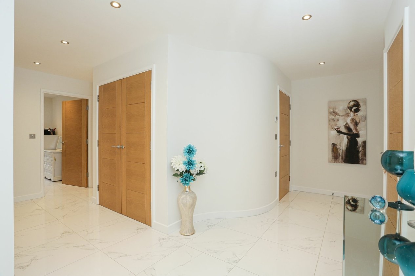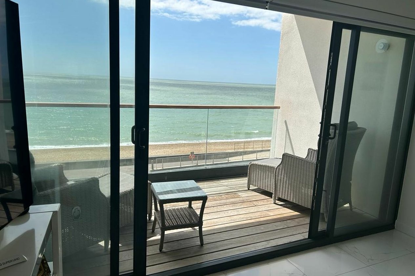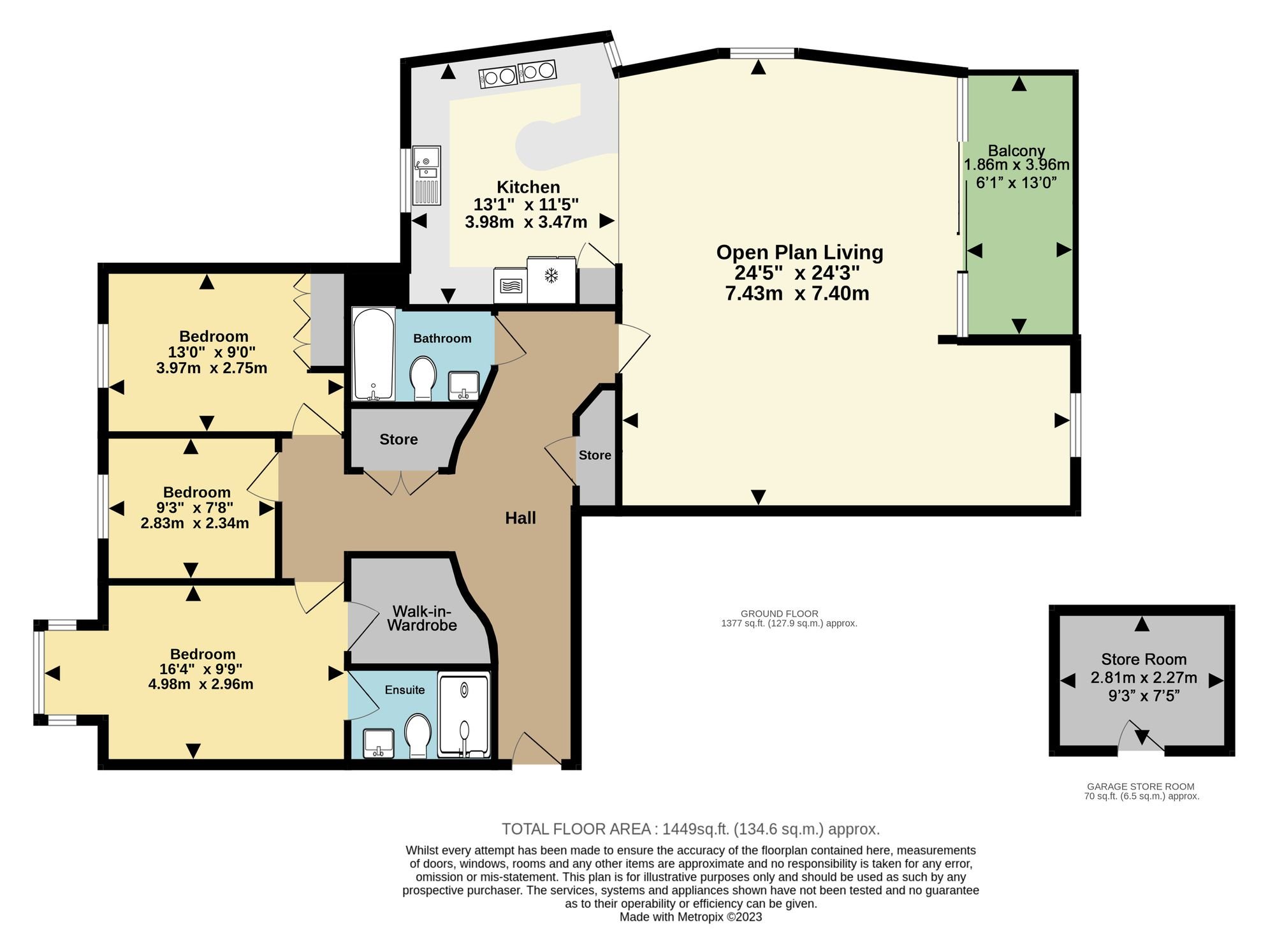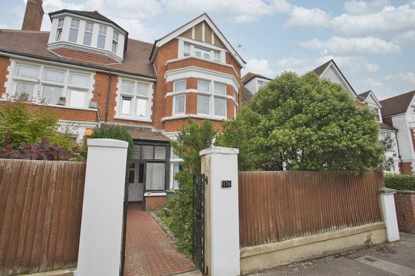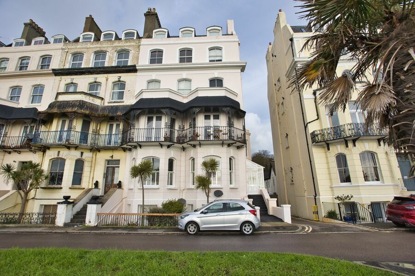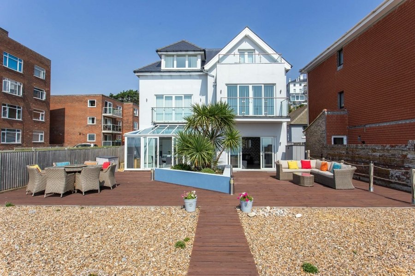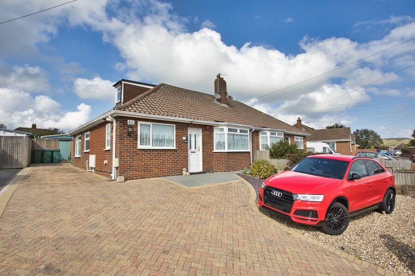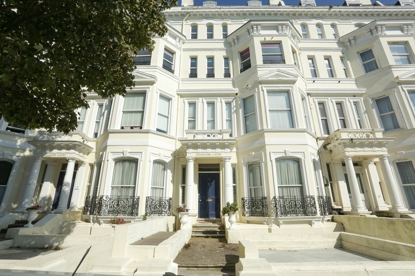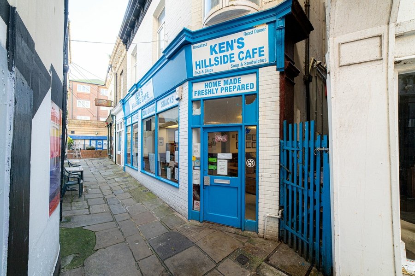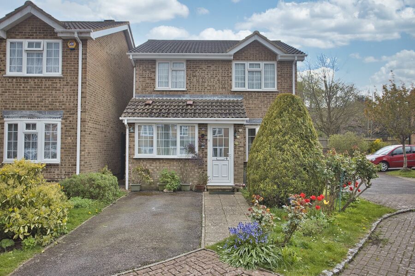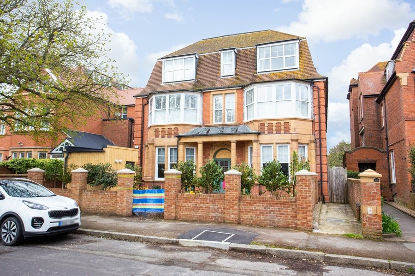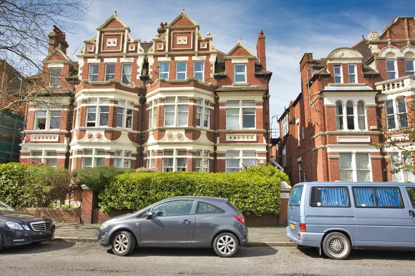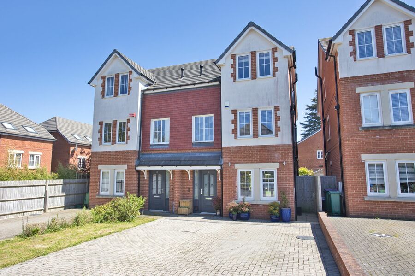Sandgate Esplanade, Folkestone, CT20
3 bedroom flat for sale
Situated in a sought-after location, this immaculate three-bedroom property boasts stunning uninterrupted sea views. With its high-end finishes and immaculate presentation, this premium residence offers a luxurious living experience.
As you step into the spacious entrance hall, you are greeted by an abundance of natural light, thanks to the triple glazed windows that flood the property with warmth and showcase the breath-taking views. The open-plan living and dining area provide the perfect space for entertaining guests or simply unwinding after a long day. The state-of-the-art kitchen features top-of-the-line appliances, sleek countertops, and ample storage space, making it a dream for any cooking enthusiast.
The property also offers ultimate convenience with its underground parking and store room, ensuring plenty of space for vehicles and storage needs. With its lift service, access to the third floor is effortless, allowing for seamless movement throughout the property.
In addition to the stylish interior, this residence boasts a share of freehold, providing added security and peace of mind. The property is also equipped with underfloor heating, allowing for optimal comfort during those colder months, and a high-speed link to London for those seeking effortless connectivity.
Stepping outside, residents can indulge in the tranquillity of the surrounding outside space. Whether enjoying a morning coffee on the private balcony or basking in the sun in the communal gardens, this property offers residents the perfect escape from the hustle and bustle of every-day life. The proximity to the sea ensures endless opportunities to enjoy beach walks, while the well-maintained gardens provide a picturesque setting for relaxation and leisure activities.
In summary, this exceptional property with its breath-taking views, impeccable presentation, and superb location is truly a premium offering. With its spacious interior, well-appointed features, and access to convenient amenities, this residence promises a luxurious and comfortable lifestyle. Don't miss the opportunity to make this stunning property your new home.
Identification checks
Should a purchaser(s) have an offer accepted on a property marketed by Miles & Barr, they will need to undertake an identification check. This is done to meet our obligation under Anti Money Laundering Regulations (AML) and is a legal requirement. | We use a specialist third party service to verify your identity provided by Lifetime Legal. The cost of these checks is £60 inc. VAT per purchase, which is paid in advance, directly to Lifetime Legal, when an offer is agreed and prior to a sales memorandum being issued. This charge is non-refundable under any circumstances.
Room Sizes
| Communal Entrance Hall | With access to under croft parking areas and store rooms, stairs and lift to all floors |
| Spacious Entrance Hall | With modern tiled flooring, coats cupboard with hanging rail and shelving over as well as the RCD fuse box, double cupboard with washing machine and underfloor heating manifold |
| Living Room/ Dining Area | 24' 5" x 24' 3" (7.43m x 7.40m) |
| Balcony | 6' 1" x 13' 0" (1.86m x 3.96m) |
| Kitchen | 13' 1" x 11' 5" (3.98m x 3.47m) |
| Bedroom | 16' 4" x 9' 9" (4.98m x 2.96m) |
| En-Suite | With modern tiling floor to ceiling, hand basin with storage cabinet under, wall hung WC with concealed cistern, walk in shower with rainfall shower & separate hand attachment, stainless steel towel radiator, recessed mirror |
| Bedroom | 9' 3" x 7' 8" (2.83m x 2.34m) |
| Bedroom | 13' 0" x 9' 0" (3.97m x 2.75m) |
| Bathroom | With hand wash basin, toilet, bath and shower |
| Store Room | 9' 3" x 7' 5" (2.81m x 2.27m) |
