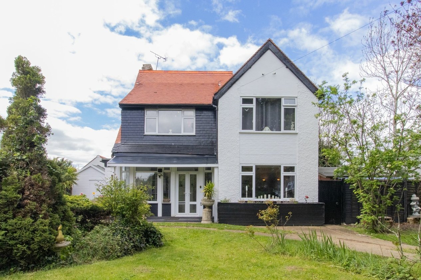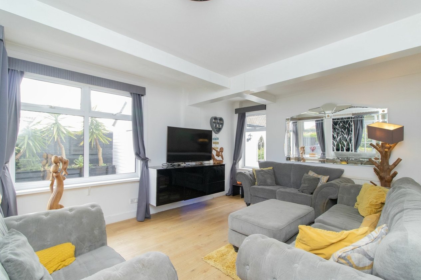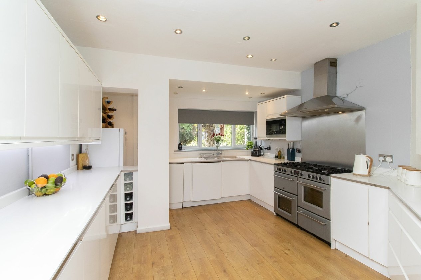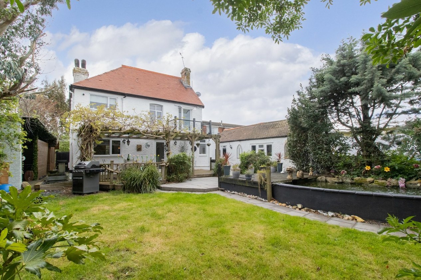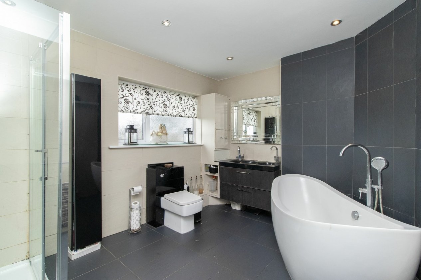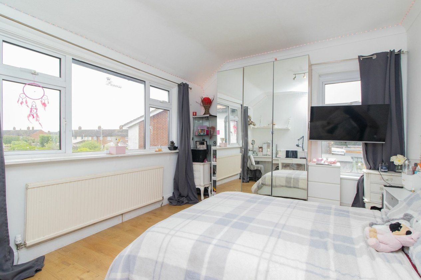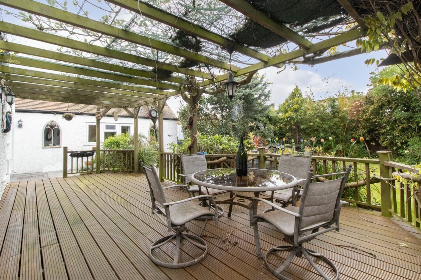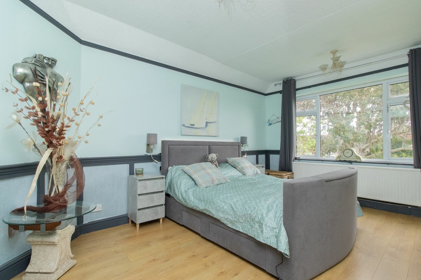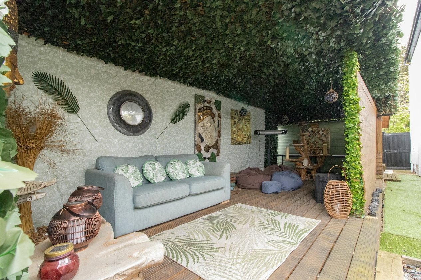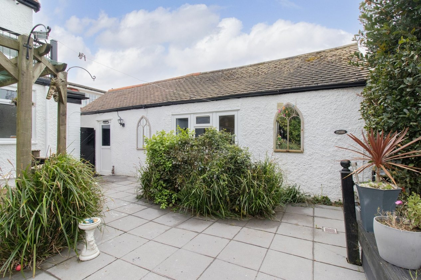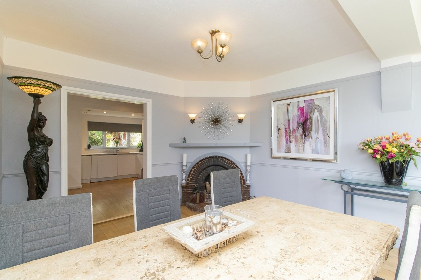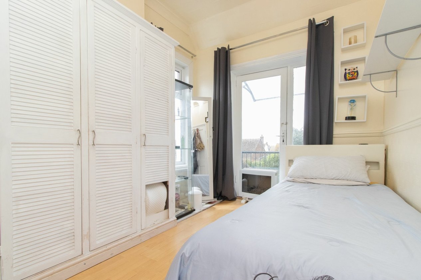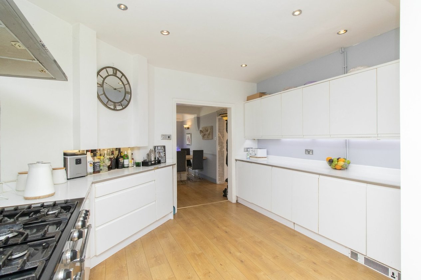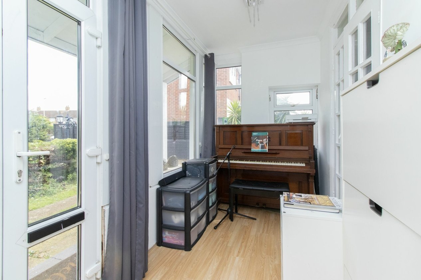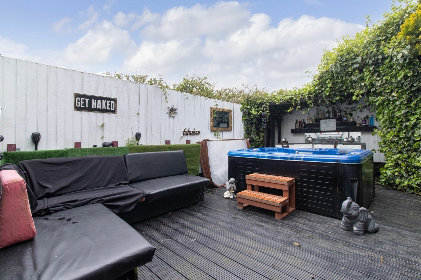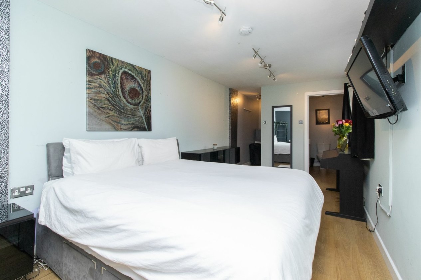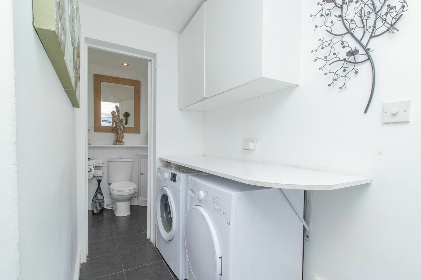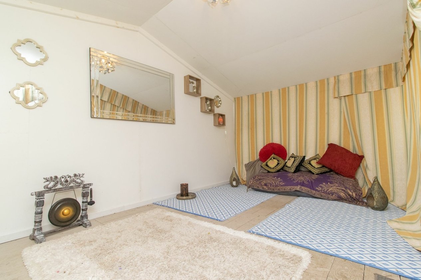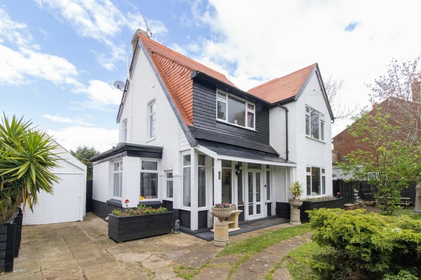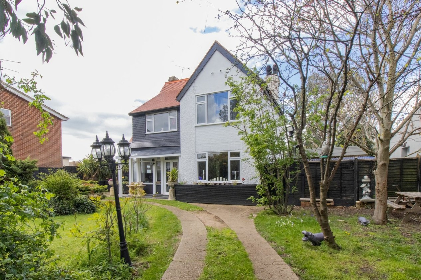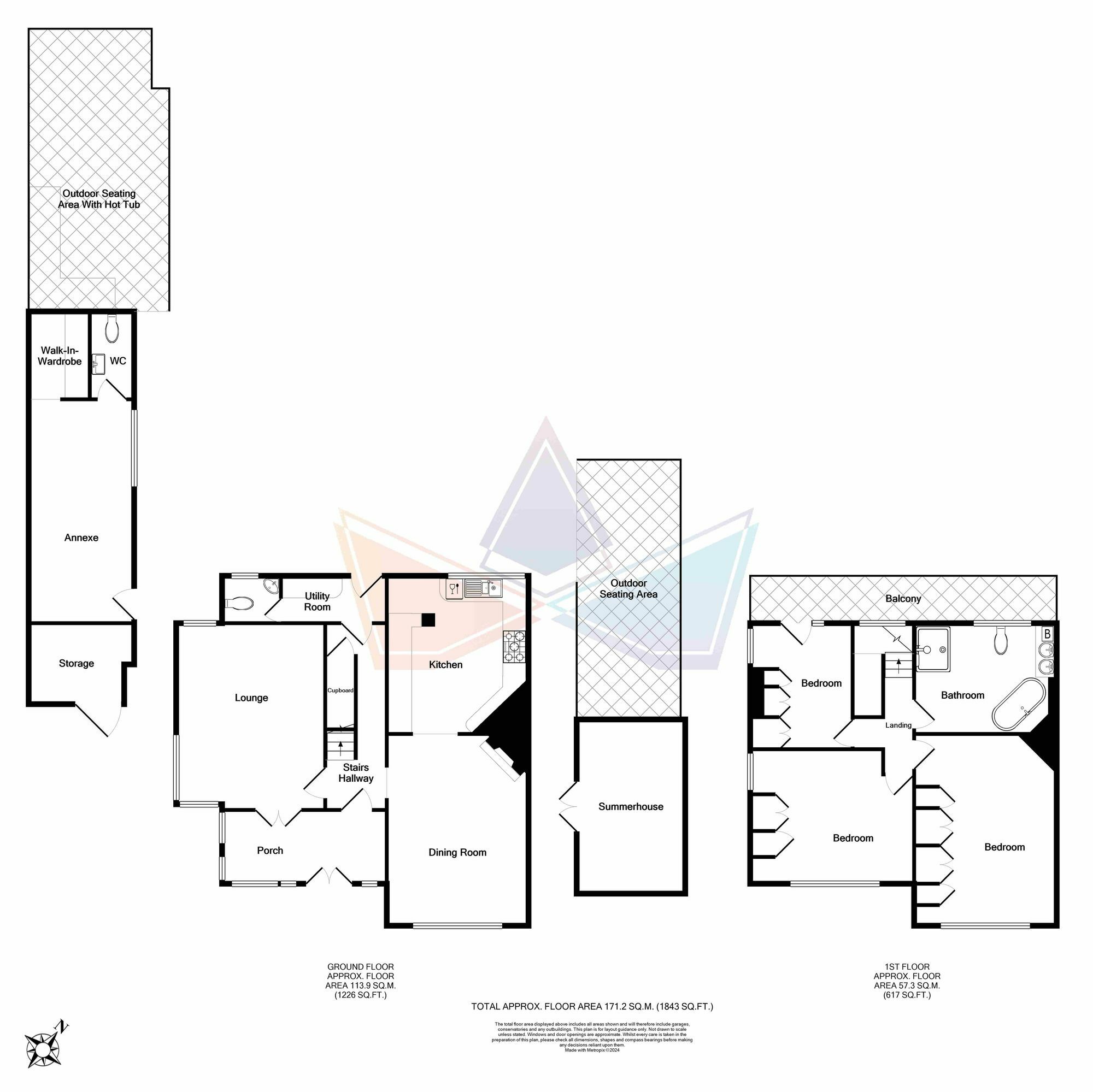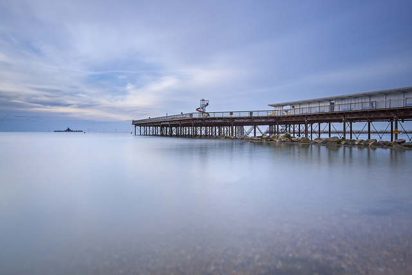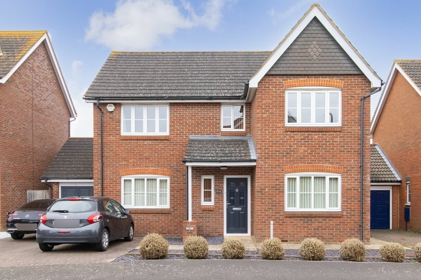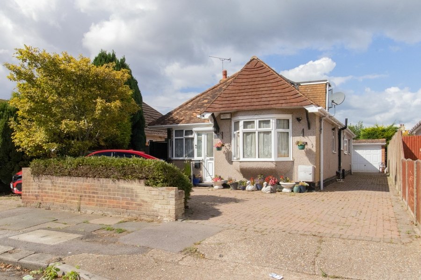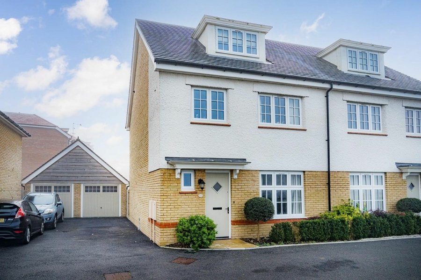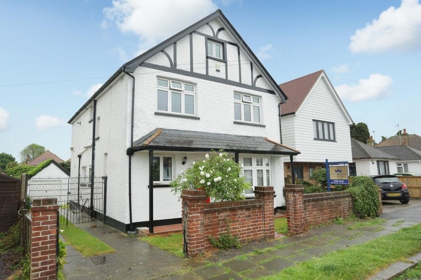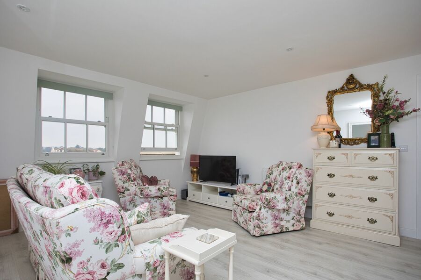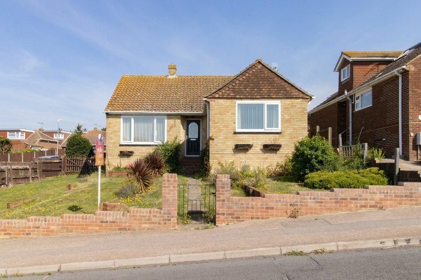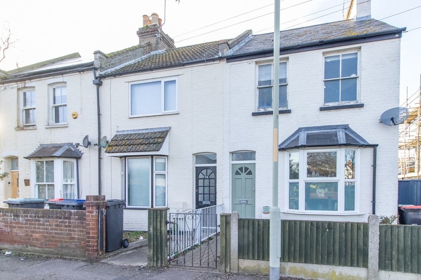Greenhill Road, Herne bay, CT6
3 bedroom house for sale
Nestled in a quiet residential neighbourhood, this impressive detached house offers the perfect combination of comfort and style. Boasting three spacious double bedrooms, this property is ideal for growing families or those seeking extra space.
Set back from the road on a large secluded plot, this home enjoys tranquillity and privacy, making it a serene oasis away from the hustle and bustle of every-day life. The property is in lovely condition throughout, with attention to detail evident in every corner. The tandem garage has been thoughtfully converted for annexe use, providing versatility for a home office, gym, or additional living space. Outside, the beautiful garden features a hot tub and bar area, perfect for entertaining family and friends. A large pond adds a touch of serenity, with the rest of the garden laid to lawn for easy maintenance, with separate sheltered seating area, and then cabin that is used as a relaxation studio.
Ample off-street parking is available with in and out drive, ensuring convenience for residents and visitors alike. Situated close to schools, this property offers the perfect blend of convenience and comfort for modern family living. Please contact sole agents Miles and Barr for more information or to organise your personal viewing appointment today.
Identification checks
Should a purchaser(s) have an offer accepted on a property marketed by Miles & Barr, they will need to undertake an identification check. This is done to meet our obligation under Anti Money Laundering Regulations (AML) and is a legal requirement. We use a specialist third party service to verify your identity. The cost of these checks is £60 inc. VAT per purchase, which is paid in advance, when an offer is agreed and prior to a sales memorandum being issued. This charge is non-refundable under any circumstances.
Room Sizes
| Entrance | Leading to |
| Lounge | 12' 7" x 15' 11" (3.84m x 4.85m) |
| Office | 6' 6" x 12' 11" (1.97m x 3.93m) |
| Kitchen | 14' 0" x 11' 10" (4.26m x 3.61m) |
| Living Room | 17' 1" x 11' 9" (5.20m x 3.58m) |
| First Floor | Leading to |
| Bedroom | 10' 5" x 7' 9" (3.18m x 2.37m) |
| Bedroom | 11' 2" x 12' 10" (3.40m x 3.91m) |
| Bedroom | 17' 1" x 11' 9" (5.20m x 3.58m) |
| Bathroom | 11' 10" x 9' 3" (3.61m x 2.81m) |
