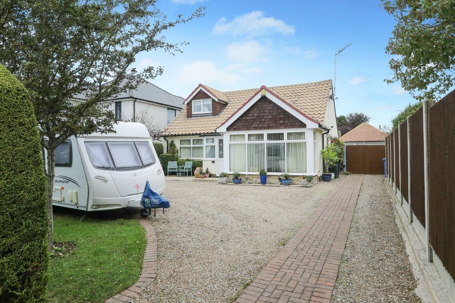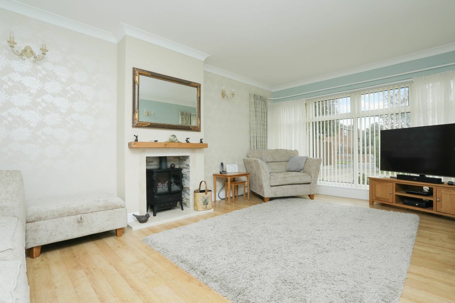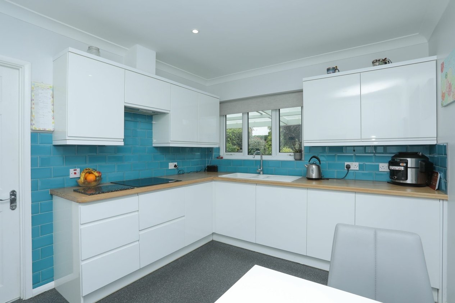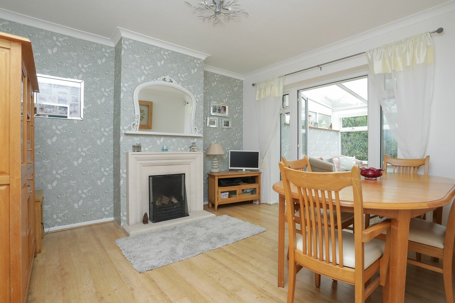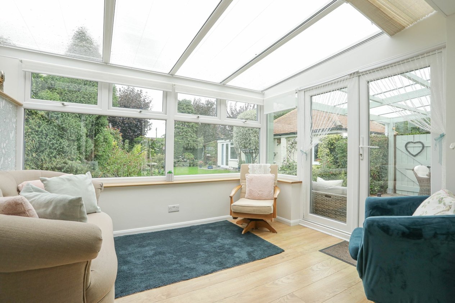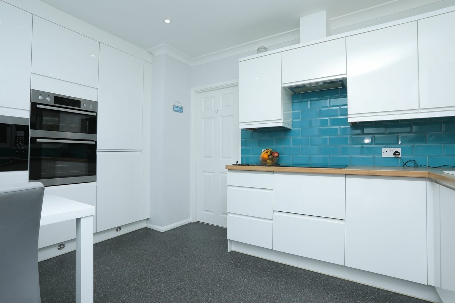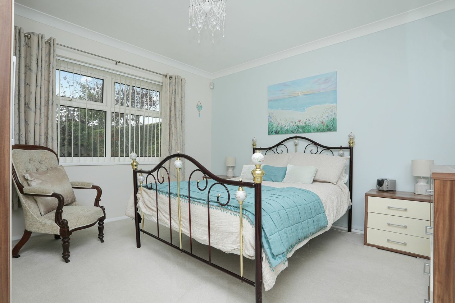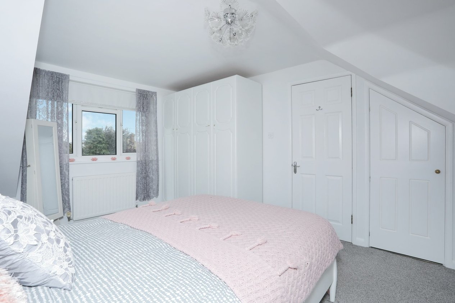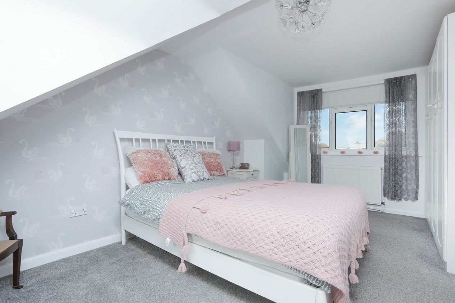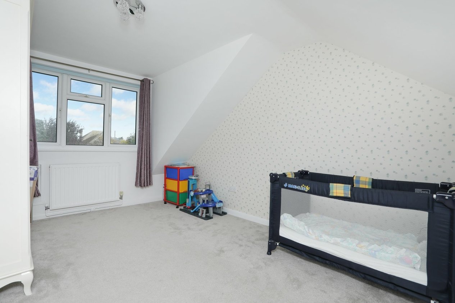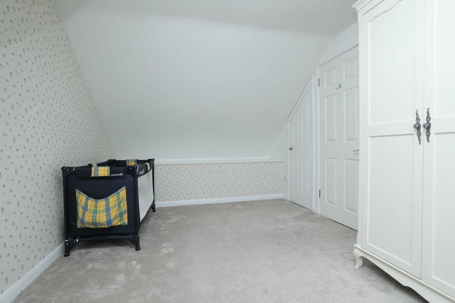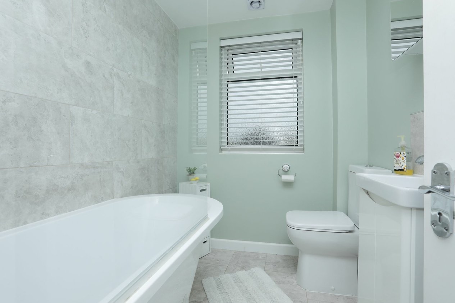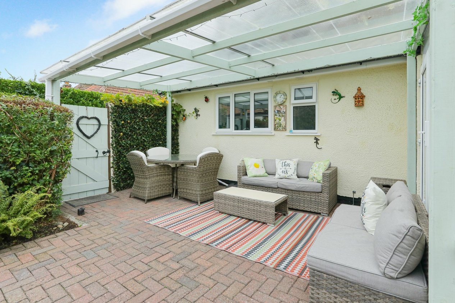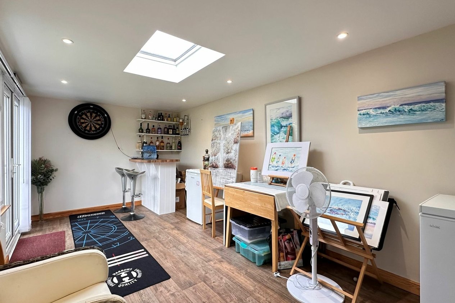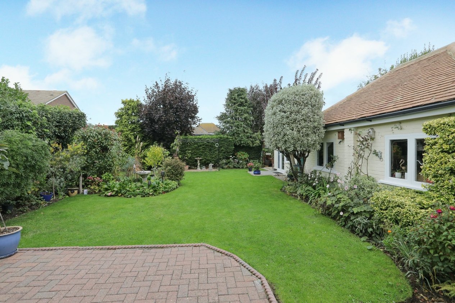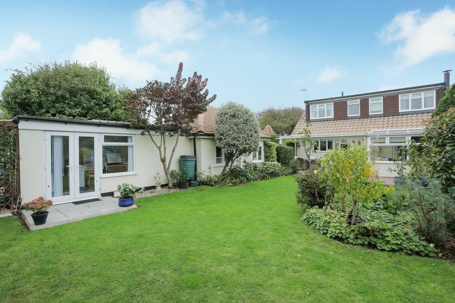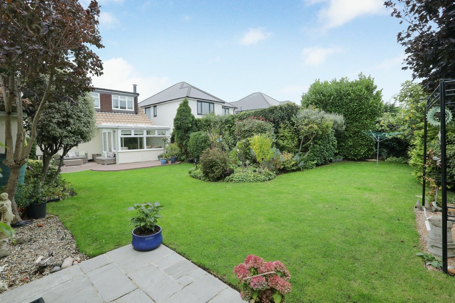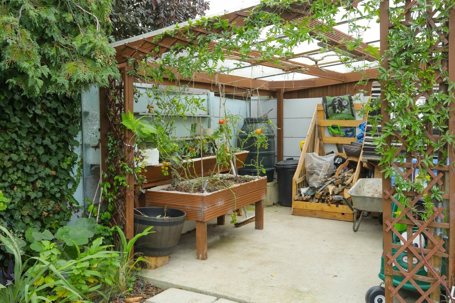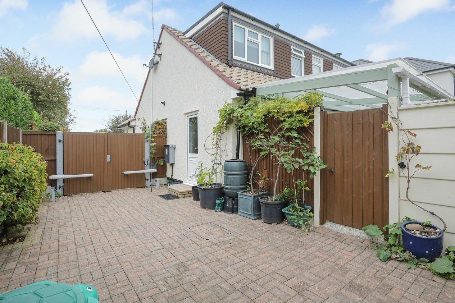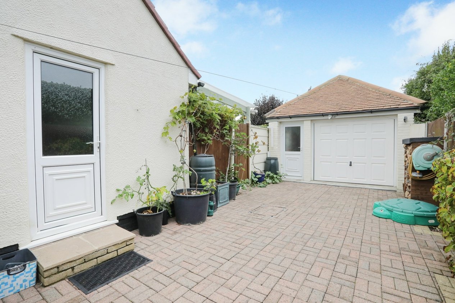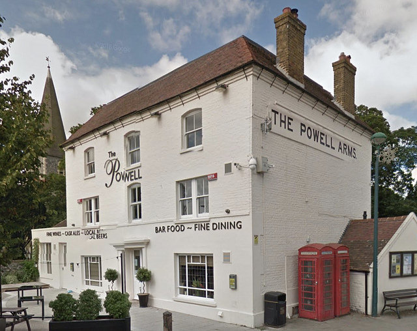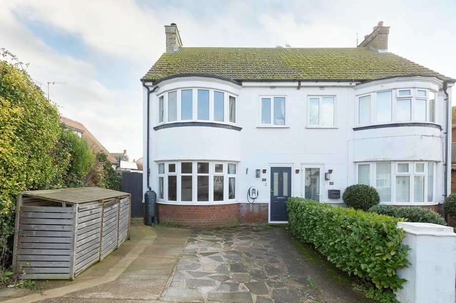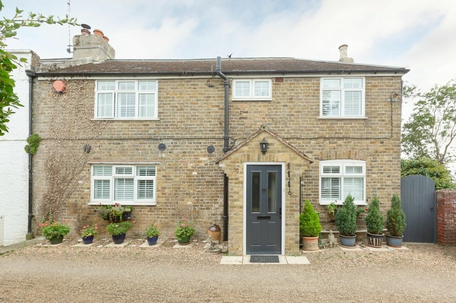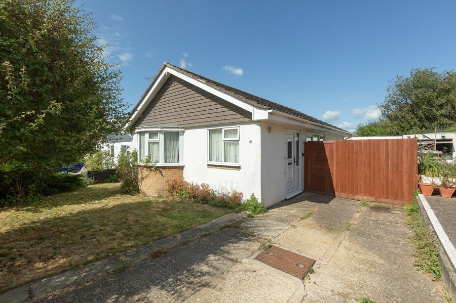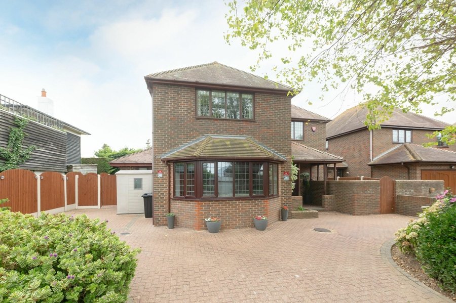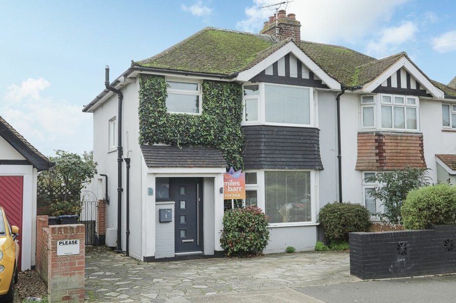Harold Road, Birchington, CT7
3 bedroom house for sale
Chalet bungalow with modern interior and a manicured garden in Birchington - Marketed by Miles & Barr
Welcome to this beautifully presented chalet bungalow, offering a blend of modern living and spacious accommodation, situated in the desirable area of Minnis Bay, Birchington.
As you step through the porch, you're greeted by a large, welcoming entrance hall that leads to a spacious living room, featuring a stunning floor-to-ceiling window that fills the room with natural light. Opposite the living room is the downstairs master bedroom, a comfortable and generously sized space.
The dining room, perfect for entertaining, flows seamlessly into a bright and airy conservatory, offering views of the garden. Adjacent is the ultra-modern kitchen, boasting sleek white high-gloss fitted floor and wall units, integrated appliances, and ample counter space—ideal for those who enjoy cooking in style. The ground floor also benefits from a convenient W/C.
Upstairs, you’ll find two more well-proportioned double bedrooms, offering plenty of space for family or guests, as well as a stylish family bathroom, complete with a classic claw-foot bath and overhead shower.
Externally, the property features a large gravel driveway with parking for several cars, side access via secure gates to the garage at the rear, and additional eaves storage. The rear garden, L-shaped and meticulously manicured, includes mature perimeter trees providing privacy and a tranquil setting. A garden office/studio offers an ideal space for remote working or creative pursuits.
This chalet bungalow combines modern comforts with versatile living space. Contact Miles & Barr Birchington today to arrange your viewing.
This property is constructed of Brick and Block and has no adaptations for accessibility.
Identification Checks
Should a purchaser(s) have an offer accepted on a property marketed by Miles & Barr, they will need to undertake an identification check. This is done to meet our obligation under Anti Money Laundering Regulations (AML) and is a legal requirement. We use a specialist third party service to verify your identity. The cost of these checks is £60 inc. VAT per purchase, which is paid in advance, when an offer is agreed and prior to a sales memorandum being issued. This charge is non-refundable under any circumstances.
Room Sizes
| Entrance Porch | Leading to |
| Living Room | 17' 10" x 11' 11" (5.44m x 3.62m) |
| Bedroom | 11' 11" x 11' 11" (3.64m x 3.62m) |
| Wc | With Toilet and Hand Wash Basin |
| Kitchen/Breakfast Room | 11' 6" x 9' 6" (3.50m x 2.90m) |
| Dining Room | 11' 11" x 10' 11" (3.62m x 3.33m) |
| Conservatory | 10' 5" x 9' 1" (3.18m x 2.78m) |
| First Floor | Leading to |
| Bedroom | 16' 3" x 10' 11" (4.96m x 3.32m) |
| Bathroom | With Bath, Toilet and Hand Wash Basin |
| Bedroom | 13' 5" x 9' 7" (4.10m x 2.92m) |
