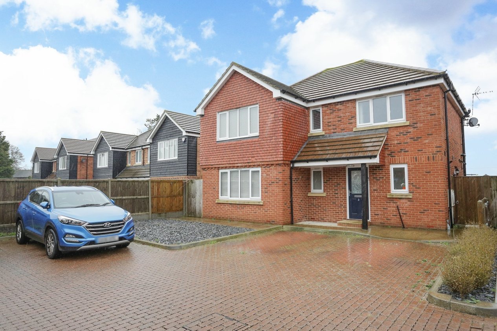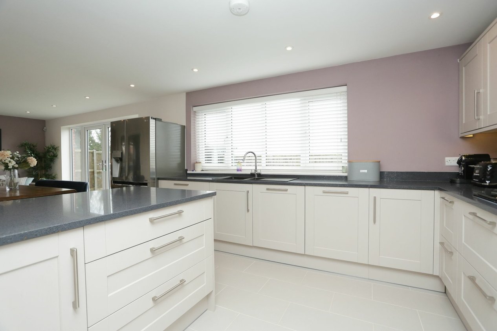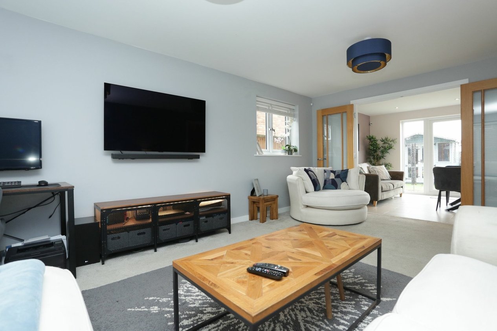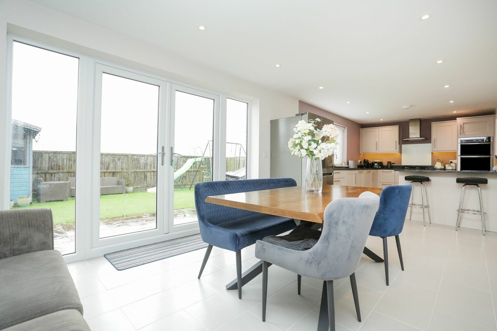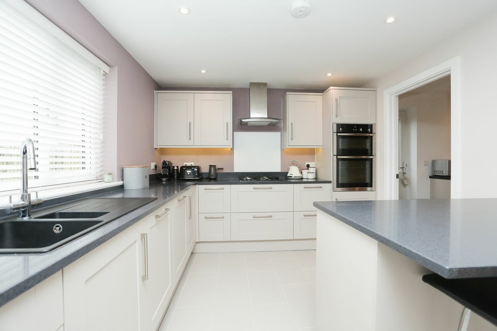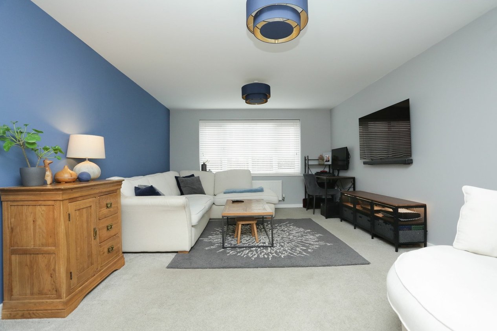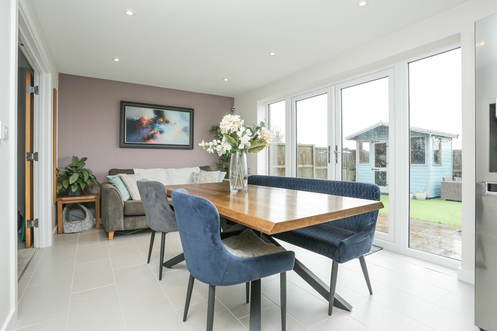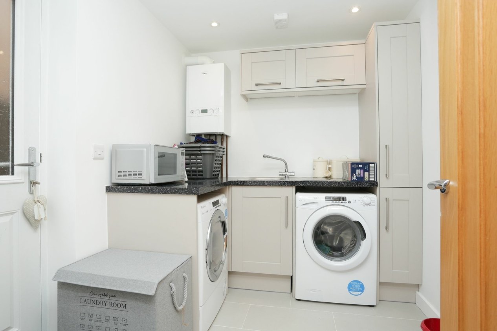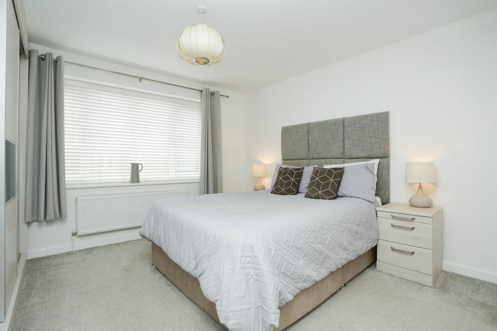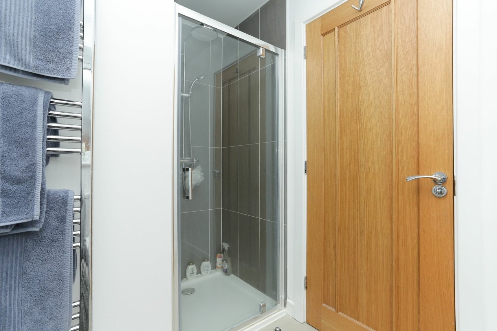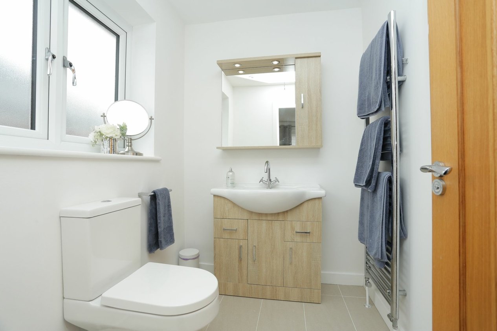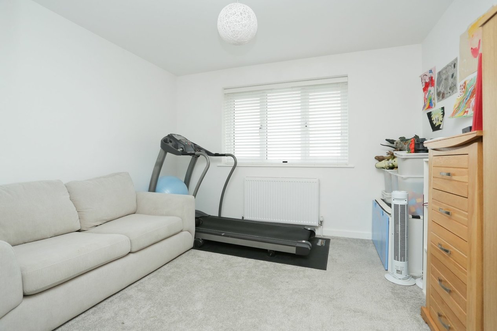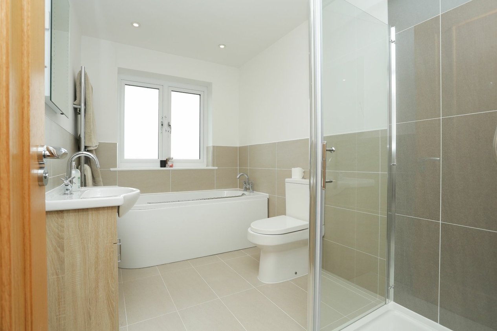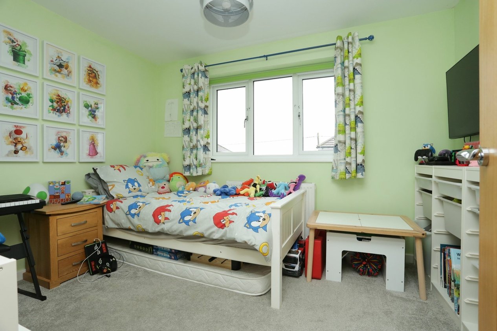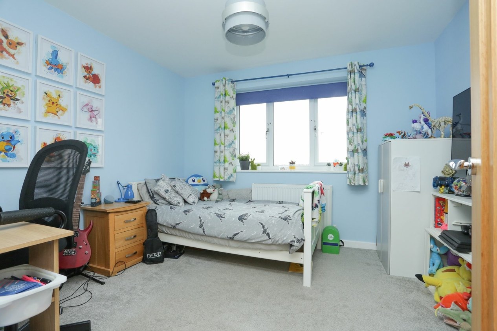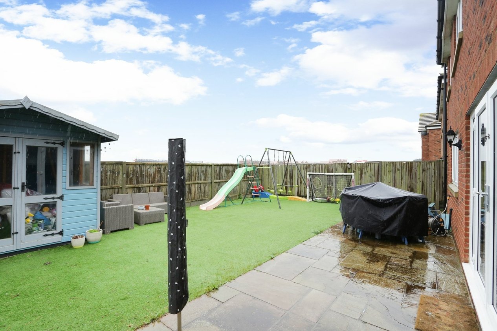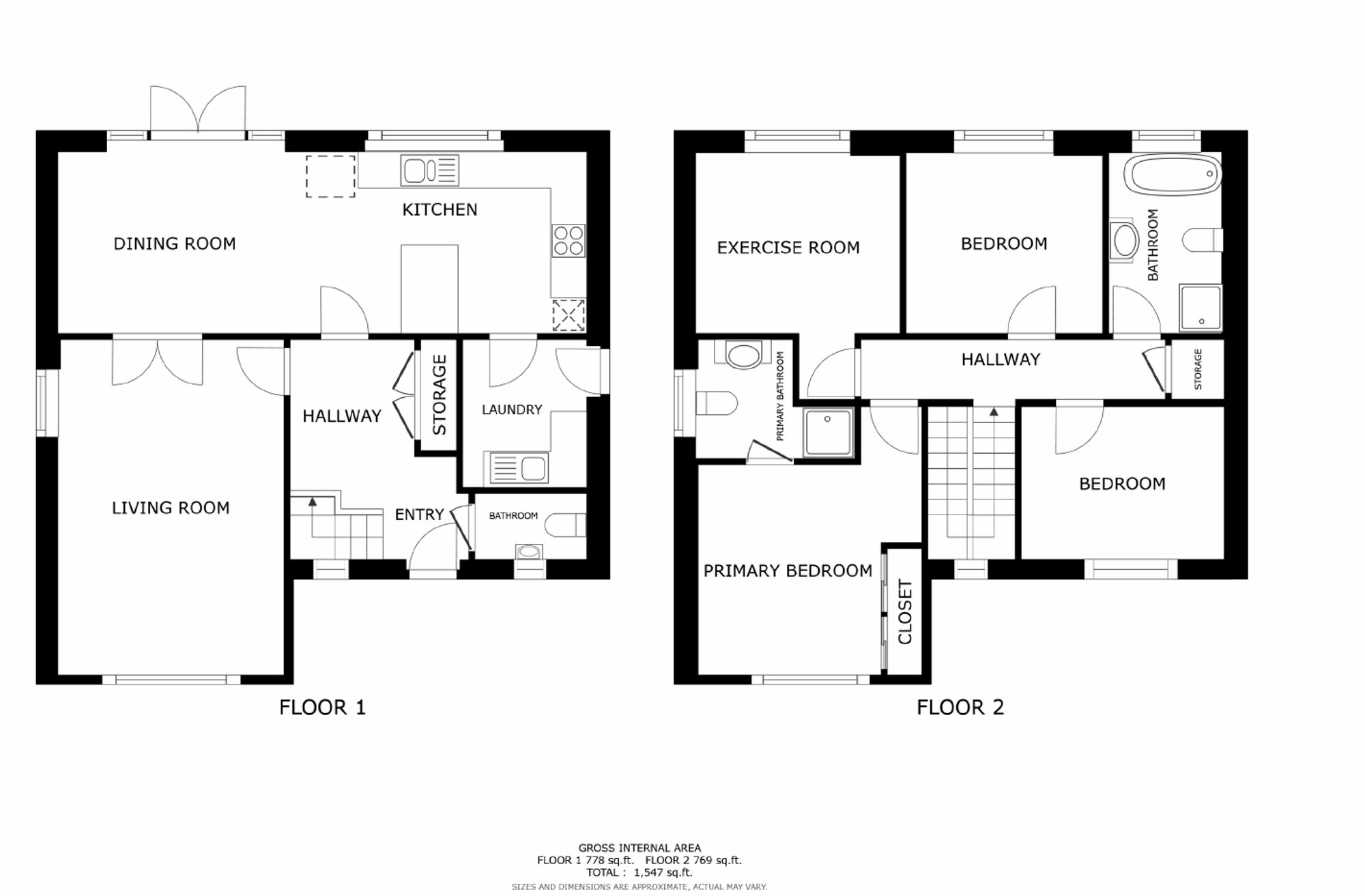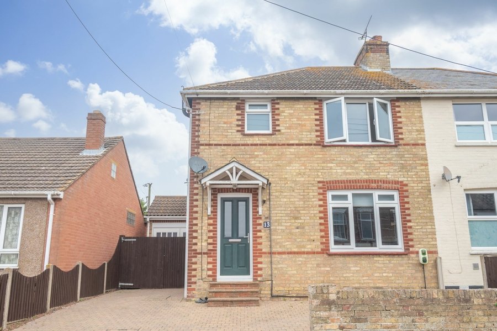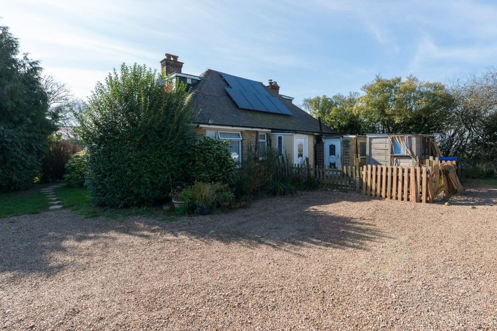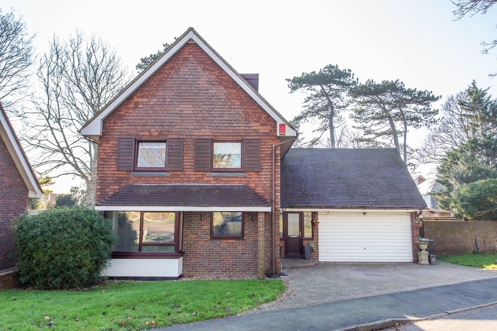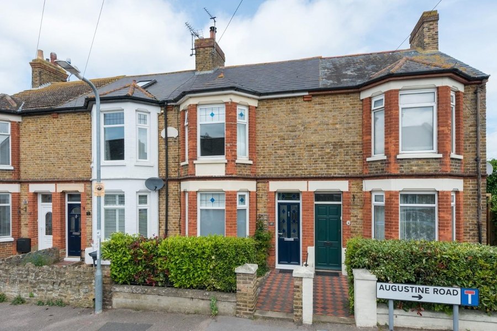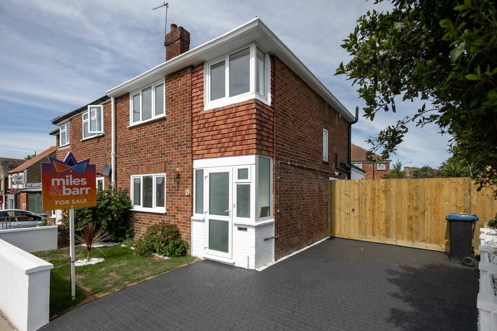Hawthorn Grange, Ramsgate, CT12
4 bedroom house for sale
Situated in the highly sought after location of a serene neighbourhood, this stunning four-bedroom detached house offers a perfect blend of modern convenience and classic charm.
Upon entering the property, you are greeted by a spacious hallway with access to the main living areas. The ground floor boasts a welcoming atmosphere with a generously sized living room, offering ample space for relaxation and entertainment. Adjacent to the living room, the kitchen features high-quality fixtures and fittings, providing a stylish yet functional space to unleash your culinary skills. The kitchen also benefits from a separate utility room, offering additional storage space and convenience for laundry needs. A convenient downstairs WC is located off the hallway, adding to the practicality of this home.
Ascending the stairs, the first floor of the property comprises four well-appointed bedrooms, each offering comfortable accommodation and plenty of natural light. The main bedroom benefits from its own en-suite bathroom, while the remainder of the bedrooms share a family bathroom.
Externally, the property is set back from the road with a driveway capable of accommodating multiple vehicles, providing ample off-street parking for residents and guests alike. To the rear of the property, a good-sized garden awaits, ideal for outdoor gatherings, children's play, or simply to relax and unwind in a private setting.
The property is presented in amazing condition throughout, showcasing the care and attention to detail that has been invested in its upkeep. The interiors are adorned with tasteful decor and modern finishes, creating a warm and inviting ambience throughout the home.
In conclusion, this charming property offers a wonderful opportunity for a family seeking a comfortable and stylish home in a desirable location. With its ample accommodation, convenient amenities, and attractive features, this house presents an ideal option for those looking to settle in a peaceful and well-connected neighbourhood. Don't miss the chance to make this delightful property your own and experience the joys of living in a truly remarkable abode. Contact us today to arrange a viewing and take the first step towards making this house your home.
Identification checks
Should a purchaser(s) have an offer accepted on a property marketed by Miles & Barr, they will need to undertake an identification check. This is done to meet our obligation under Anti Money Laundering Regulations (AML) and is a legal requirement. We use a specialist third party service to verify your identity. The cost of these checks is £60 inc. VAT per purchase, which is paid in advance, when an offer is agreed and prior to a sales memorandum being issued. This charge is non-refundable under any circumstances.
Room Sizes
| Ground Floor | Leading to |
| WC | 6' 3" x 3' 3" (1.90m x 1.00m) |
| Kitchen/Diner | 9' 10" x 28' 10" (3.00m x 8.80m) |
| Utility Room | 8' 2" x 6' 7" (2.50m x 2.00m) |
| Lounge | 18' 8" x 12' 10" (5.70m x 3.90m) |
| First Floor | Leading to |
| Bedroom | 15' 9" x 12' 6" (4.80m x 3.80m) |
| En-Suite | 6' 7" x 9' 2" (2.00m x 2.80m) |
| Bedroom | 13' 9" x 10' 10" (4.20m x 3.30m) |
| Bedroom | 10' 6" x 10' 6" (3.20m x 3.20m) |
| Bedroom | 9' 2" x 11' 2" (2.80m x 3.40m) |
| Bathroom | 10' 6" x 6' 3" (3.20m x 1.90m) |
